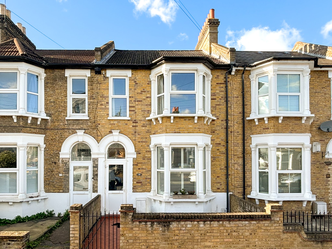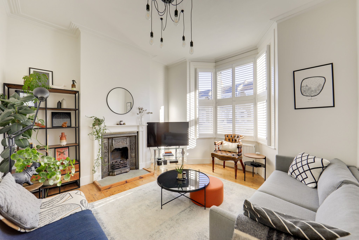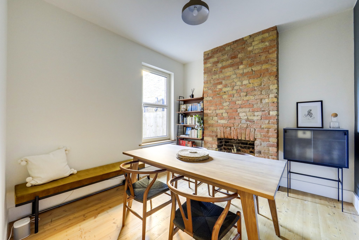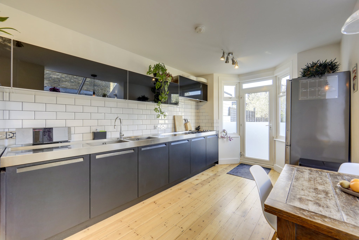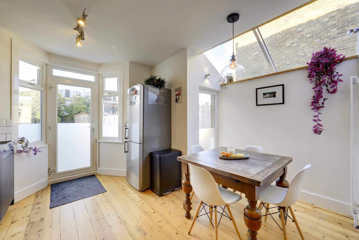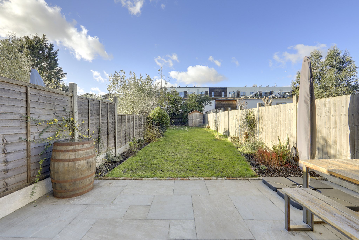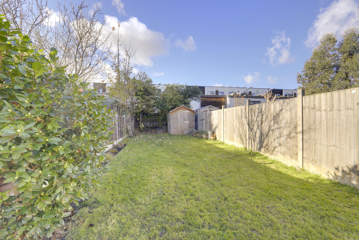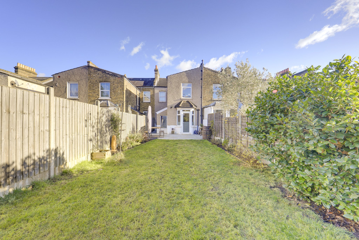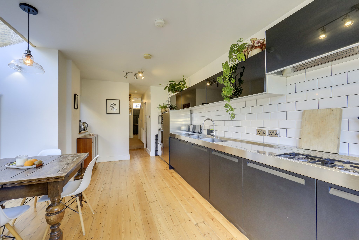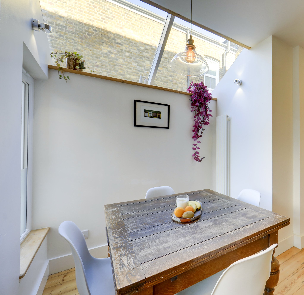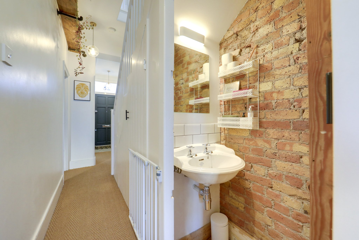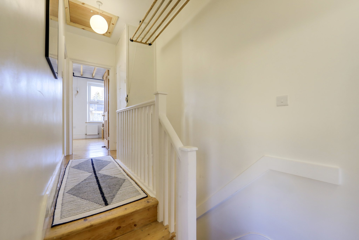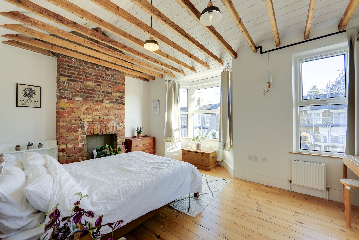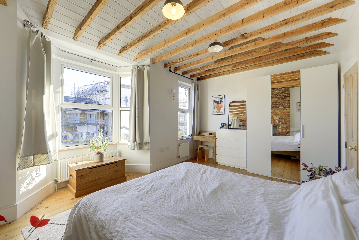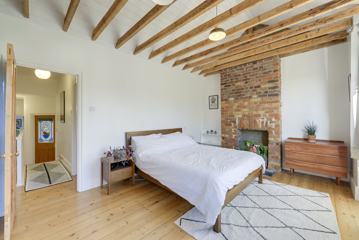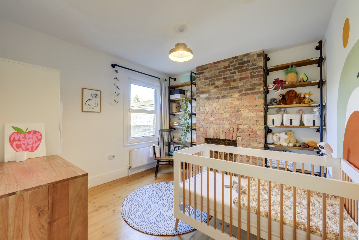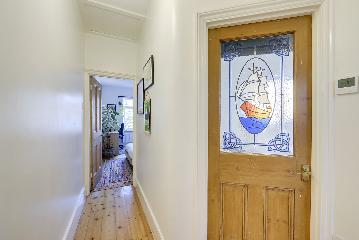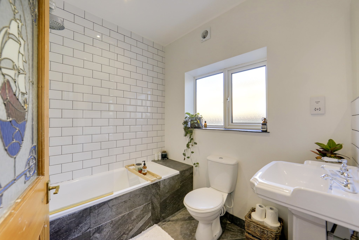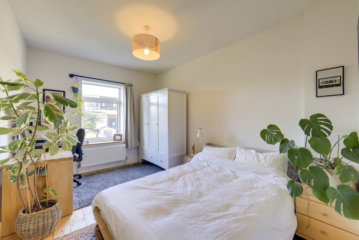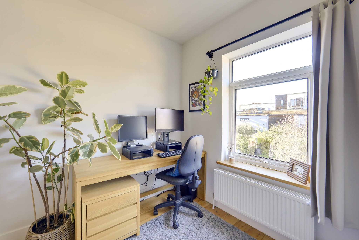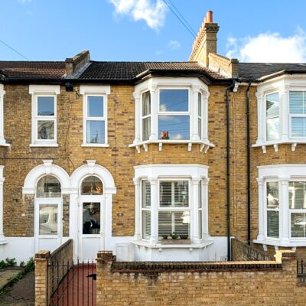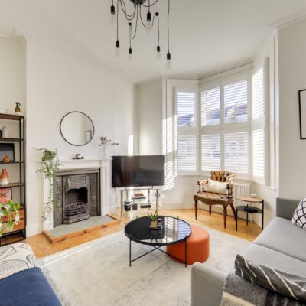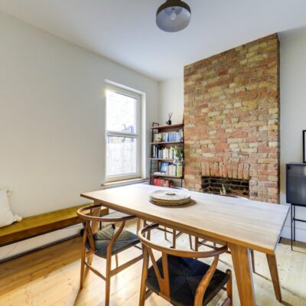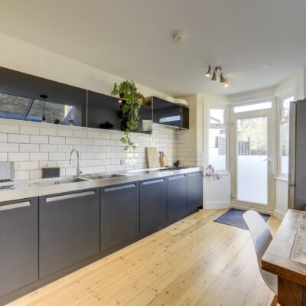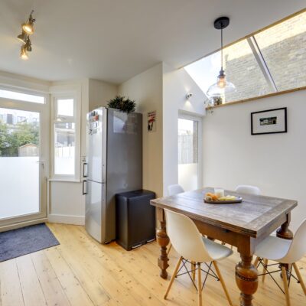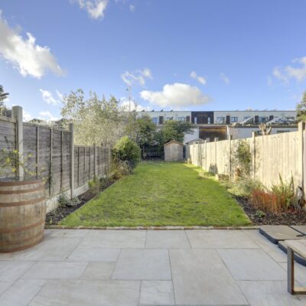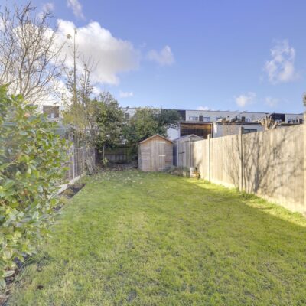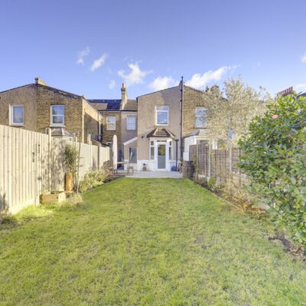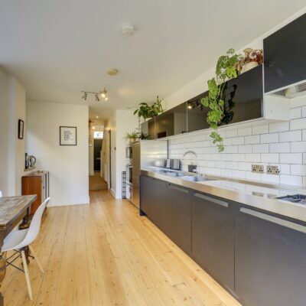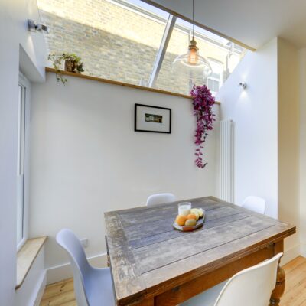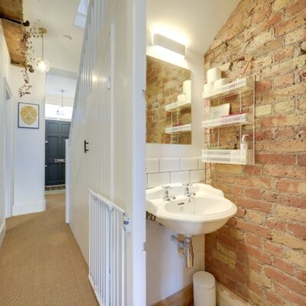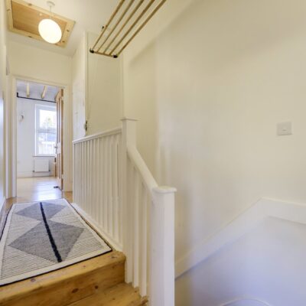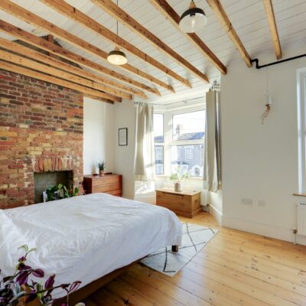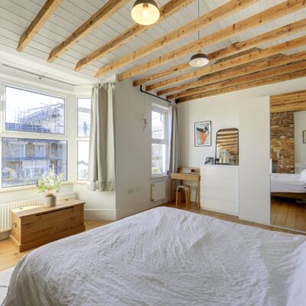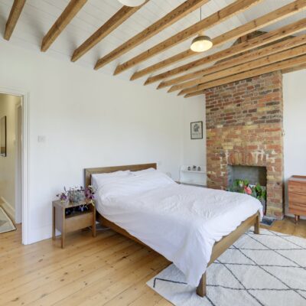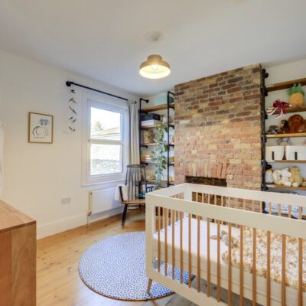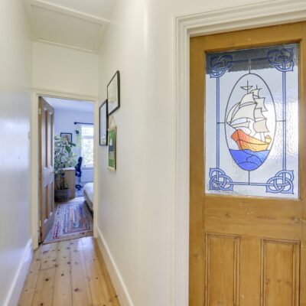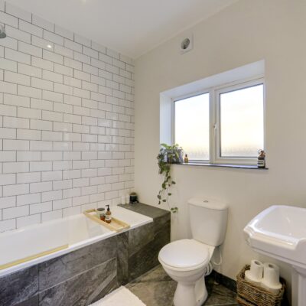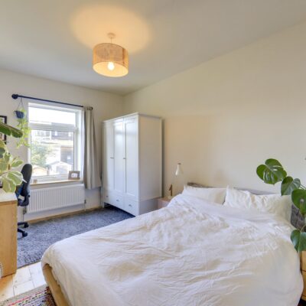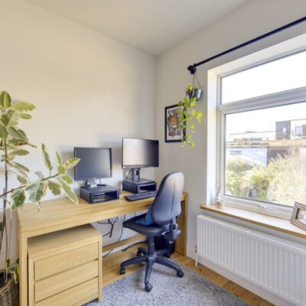Bowness Road, London
Bowness Road, London, SE6 2DGProperty Features
- Three Double Bedrooms
- Spacious Kitchen/Diner
- Beautifully Presented Throughout
- Downstairs WC & Utility Room
- Large West Facing Garden
- Total Area: 1,204sqft
- 0.4mi to Mountsfield Park
- 0.5mi to Twin Catford Stations
Property Summary
A spacious and characterful brick-fronted terraced house, this property effortlessly blends charming period details with sleek, contemporary finishes, making it a perfect fit for modern family living.
Stepping inside, the entrance hall welcomes you into a cosy reception room, complete with bay windows that flood the space with natural light and a beautiful feature fireplace. Adjacent to this is a separate dining room, which showcases a delightful exposed brick chimney stack, adding warmth and character to the space. At the rear of the house, a generously sized kitchen diner awaits, fitted with sleek modern units and bathed in natural light from dual-aspect windows. The ground floor also benefits from a conveniently located utility room and guest WC.
Upstairs, this home boasts three generously sized double bedrooms. The master bedroom is particularly striking, with a vaulted ceiling adorned with exposed wooden beams that enhance the sense of character and charm present throughout the property. Along the first-floor landing, you'll also find a modern family bathroom and access to the recently boarded loft, which offers ample storage space. Additionally, the property benefits from room-by-room smart heating, ensuring efficiency and comfort throughout.
Stepping outside, the expansive rear garden has been lovingly landscaped. It features a paved patio, perfect for alfresco dining, and a lush lawn with plenty of room for play or relaxation.
Located just 0.5 miles from the Twin Catford Stations, the property provides quick and frequent connections to Central London. The vibrant local area is rich in amenities, including independent shops, supermarkets, and enticing places to eat and drink. Popular with young families, the area is also well-served by sought-after nurseries and schools, including Rushey Green Primary School and St Dunstan's College, an independent school offering education from nursery through sixth form.
This exceptional home is perfect for buyers seeking a spacious, move-in-ready property in a vibrant and convenient location.
Tenure: Freehold | Council Tax: Lewisham band D
Full Details
Ground Floor
Entrance Hall
Pendant ceiling light, understairs storage, radiator, fitted carpet.
Reception Room
12' 7" x 10' 10" (3.84m x 3.30m)
Double-glazed bay windows, plantation shutters, ceiling light, fireplace, radiator, wood flooring.
Dining Room
11' 0" x 10' 11" (3.35m x 3.33m)
Double-glazed window, pendant ceiling light, radiator, wood flooring.
Kitchen/Diner
18' 3" x 13' 0" (5.56m x 3.96m)
Double-glazed windows and door to garden, track and pendant ceiling lights, wall-mounted lights, fitted kitchen units with stainless steel worktop, 2.0 bowl sink with mixer tap, integrated dishwasher, gas hob and extractor hood, microwave, oven, radiator, wood flooring.
WC
6' 1" x 2' 6" (1.85m x 0.76m)
Wall and ceiling lights, washbasin, WC, wood flooring.
Utility Room
3' 11" x 3' 10" (1.19m x 1.17m)
Double-glazed window, inset ceiling spotlight, base unit, plumbing for washing machine, combi boiler, tile flooring.
First Floor
Landing
Pendant ceiling lights, access to recently boarded loft space, wood flooring.
Bedroom
16' 8" x 10' 10" (5.08m x 3.30m)
Double-glazed windows, pendant ceiling lights, radiators, wood flooring.
Bedroom
11' 0" x 10' 11" (3.35m x 3.33m)
Double-glazed window, pendant ceiling light, radiator, wood flooring.
Bathroom
7' 5" x 6' 6" (2.26m x 1.98m)
Double-glazed window, inset ceiling spotlights, bathtub with shower and screen, pedestal washbasin, WC, heated towel rail, slate flooring, underfloor heating.
Bedroom
13' 2" x 9' 6" (4.01m x 2.90m)
Double-glazed window, pendant ceiling light, radiator, wood flooring.
Outside
Garden
Paved patio leading with lawn with plant borders, storage shed, outdoor power socket.
