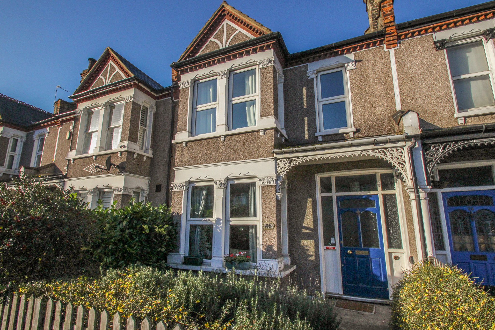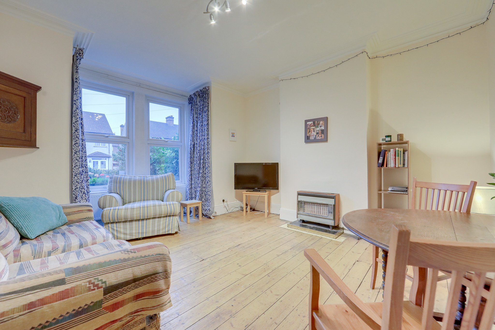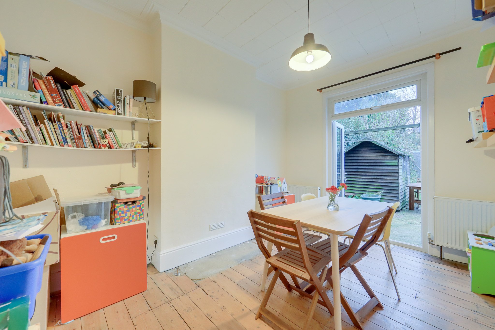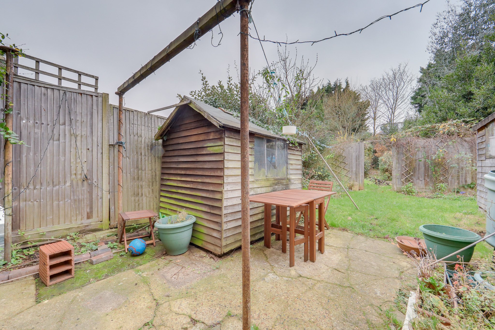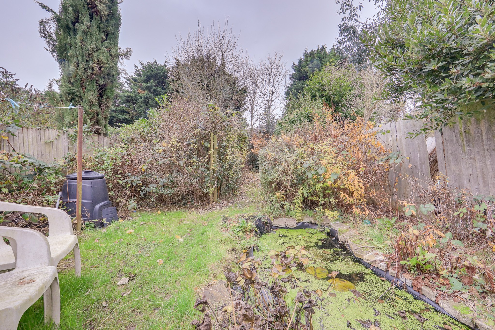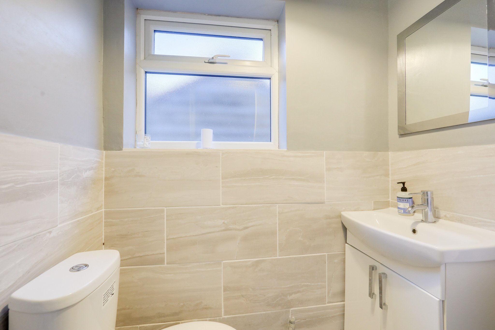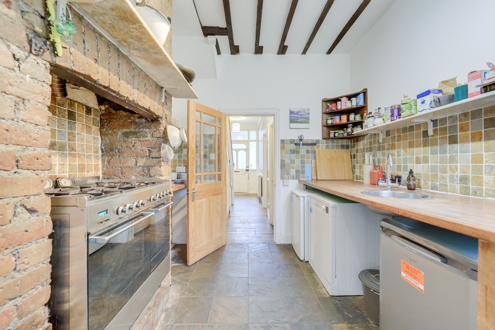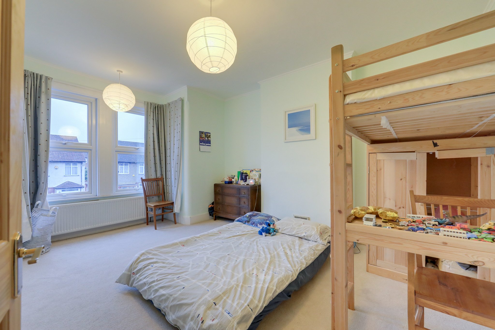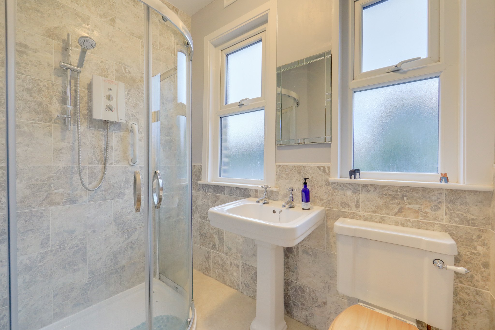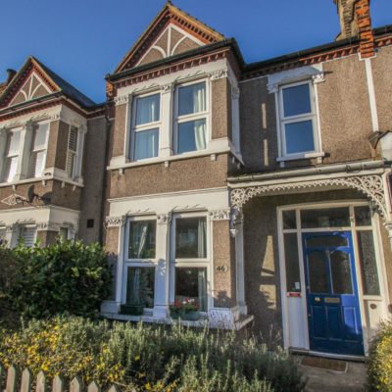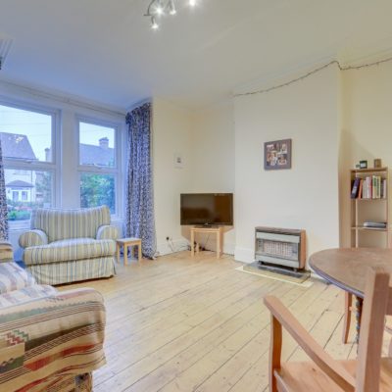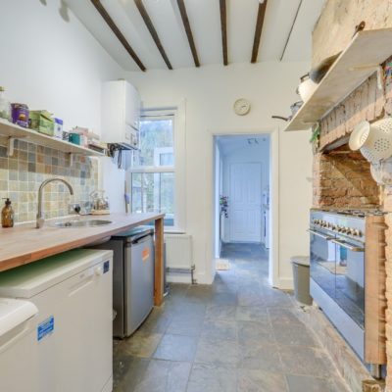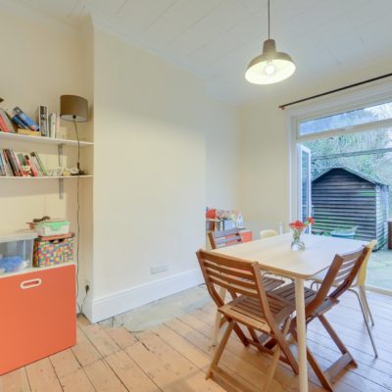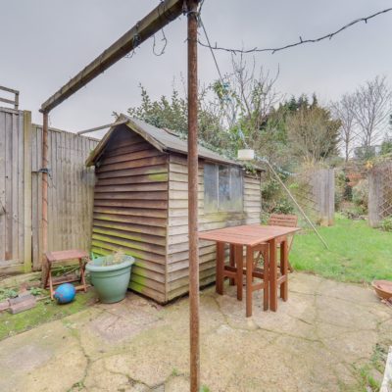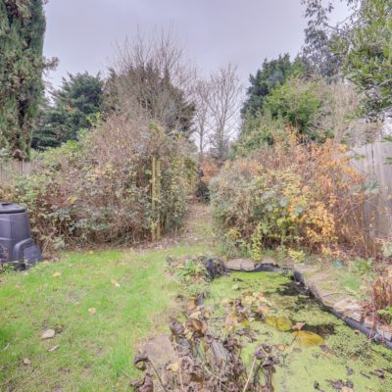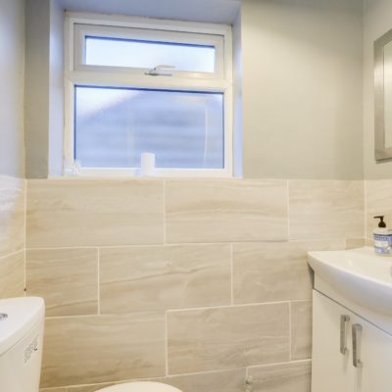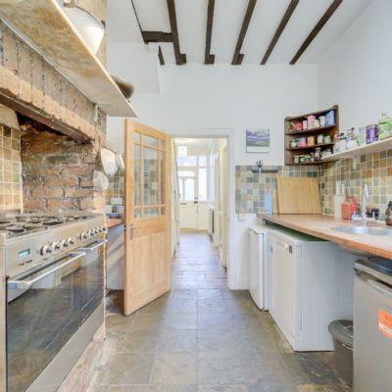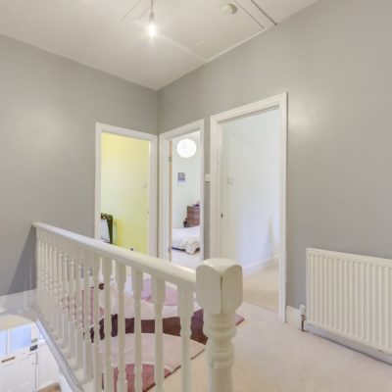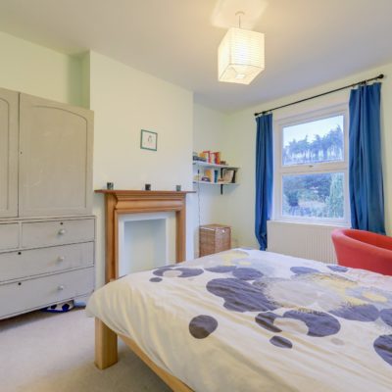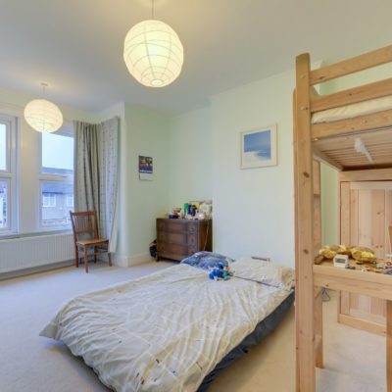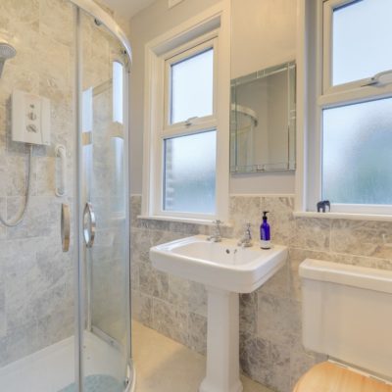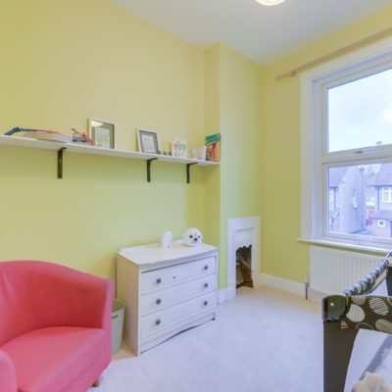Verdant Lane, London
Verdant Lane, London, SE6 1LFProperty Features
- Period Home
- 3 Bedrooms
- 0.5 mi to Hither Green Rail Station
- Substantial Garden
- Hither Green/Catford Borders
- Total Area - 1,218sqft.
Property Summary
A fantastic opportunity to purchase a period home perfect for a growing family and allowing you the ability to add your own touch over time located on the borders of Hither Green & Catford.
Full Details
GROUND FLOOR
Entrance Hall
Lounge
16' 6" x 13' 6" (5.03m x 4.11m)
Track lighting, double glazed bay windows to front, radiator, gas fire, stripped wood flooring.
Dining Room
13' 7" x 9' 11" (4.14m x 3.02m)
Pendant light, radiator, double glazed french doors to rear, stripped wood flooring.
Kitchen
10' 1" x 9' 6" (3.07m x 2.90m)
Track Lighting, partially tiled walls, laminate work surface, stainless steel sink and mixer tap, double radiator, double glazed window to rear, tiled flooring.
Utility Room
9' 10" x 6' 0" (3.00m x 1.83m)
W/C
FIRST FLOOR
Bedroom
16' 6" x 11' 7" (5.03m x 3.53m)
2 Pendant lights, double glazed bay windows to front, double radiator, fitted carpet.
Bedroom
13' 7" x 11' 7" (4.14m x 3.53m)
Pendant light, double glazed window to rear, double radiator, fitted carpet.
Bathroom
Spotlights, double glazed windows to rear, walk-in electric shower, w/c, pedestal basin, laminate flooring.
Bedroom
9' 9" x 7' 11" (2.97m x 2.41m)
Pendant light, double glazed window to front, double radiator, fireplace, fitted carpet.
OUTSIDE
Garden
Paved seating area, laid lawn, pond.
