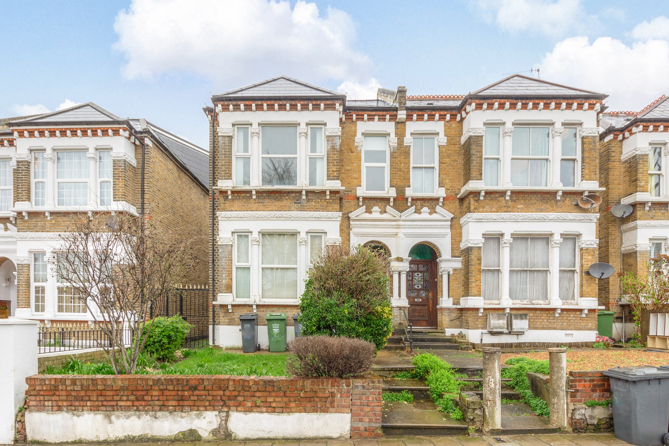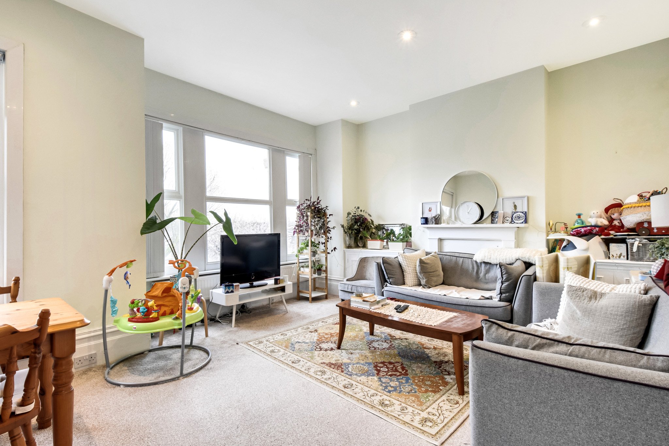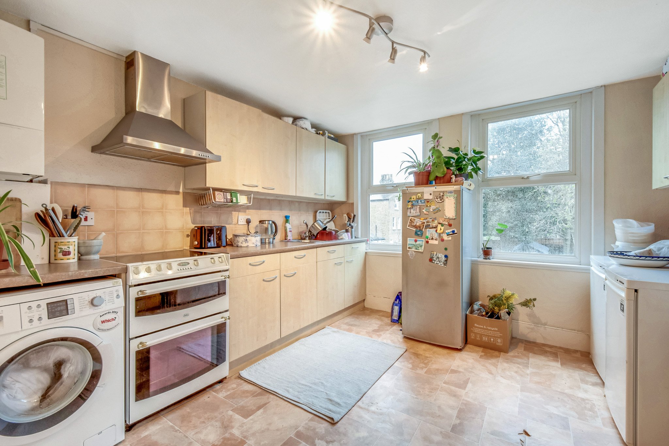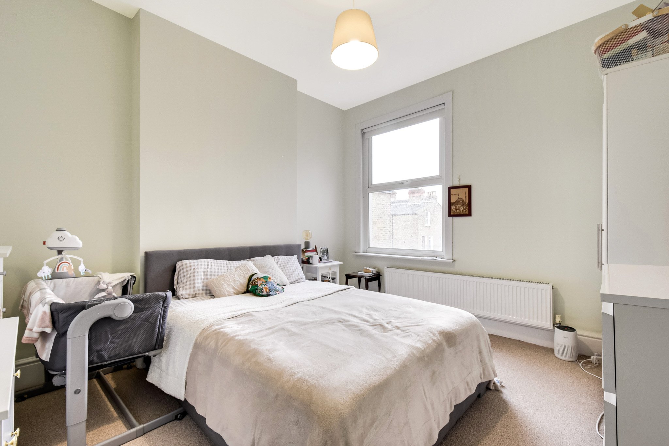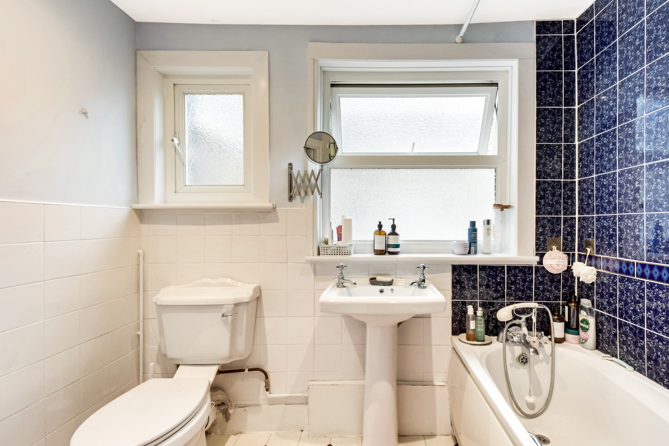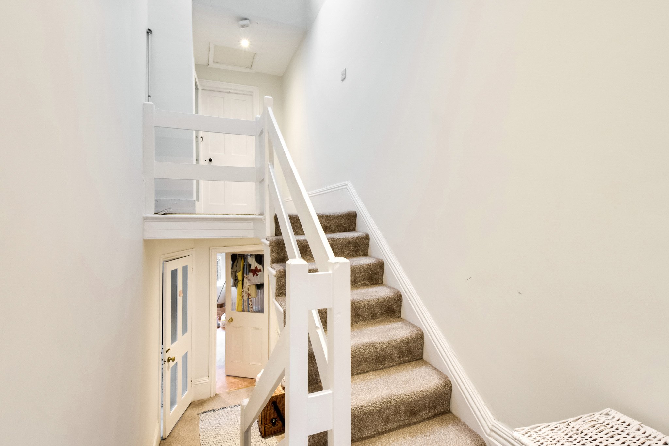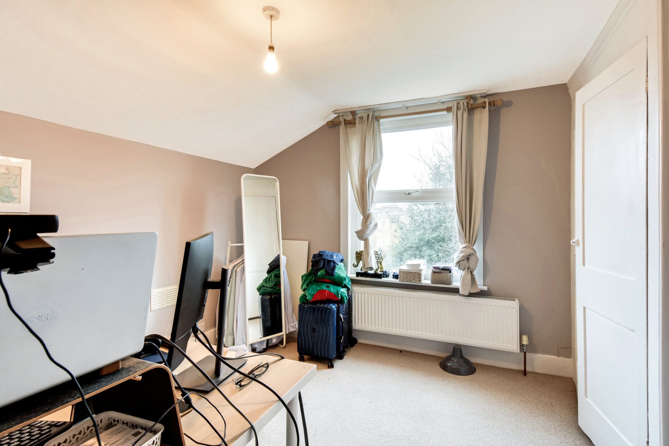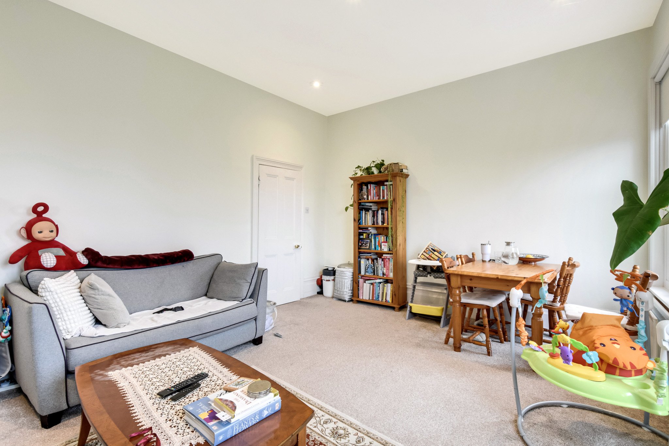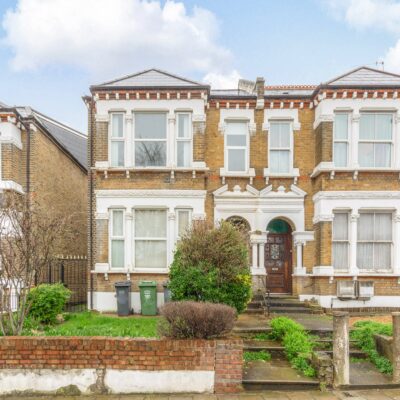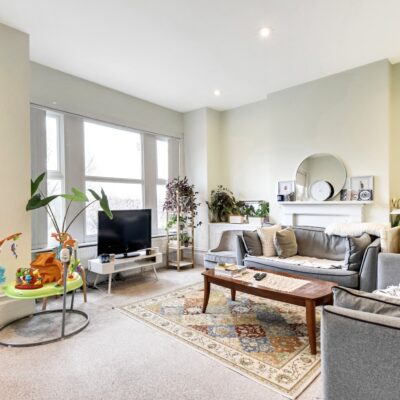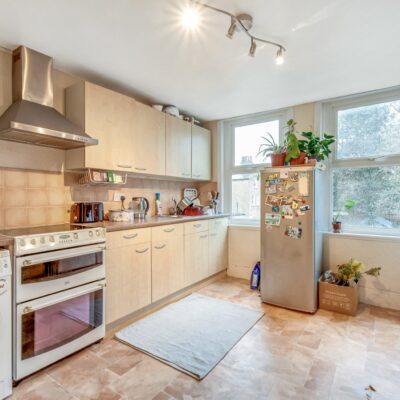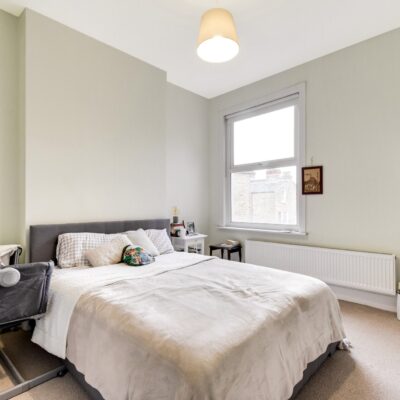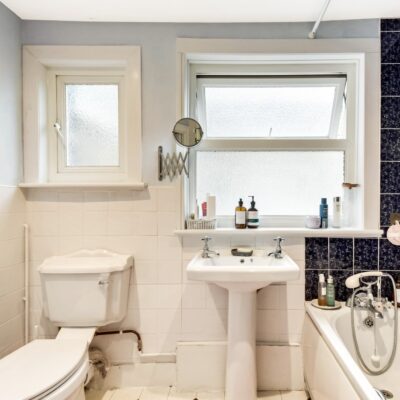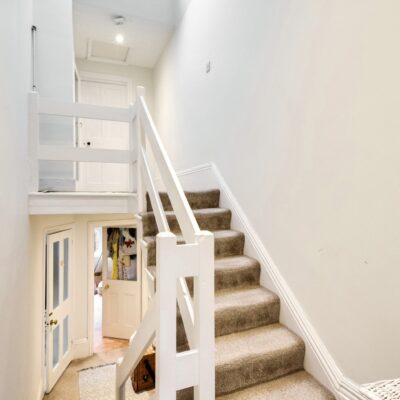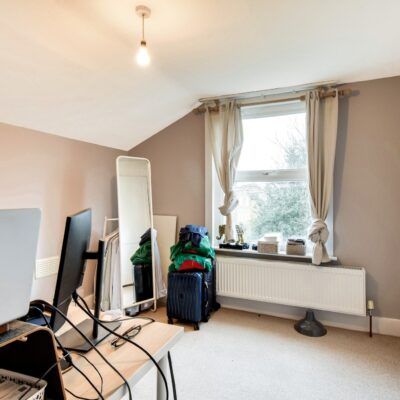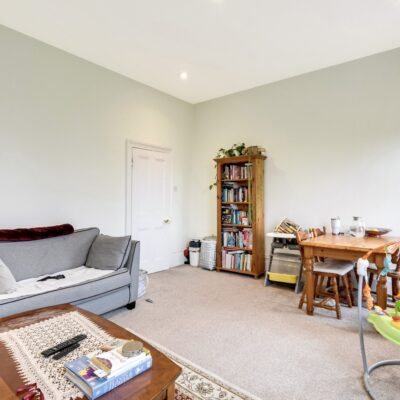Catford Hill, London
Catford Hill, London, SE6 4PUProperty Features
- Split Level Maisonette
- Share Of Freehold
- 2 Double Bedrooms
- Total Area: 1,018sqft.
- 0.3mi to Twin Catford Stations
- 0.5mi to Blythe Hill Fields
Property Summary
Superbly located for transport links and right by the Twin Catford Stations is this spacious split level two bedroom period property which occupies the first and second floor of this terraced period property. Bright and spacious throughout, this home boasts a 17'6" living room with separate kitchen, a three-piece family bathroom and a double bedroom on the first floor with an additional double bedroom and nursery/study on the second floor.
Catford Hill is 0.3 miles to both Catford Stations with direct trains to London Bridge, Charing Cross, Cannon Street and Farringdon. Lewisham for the DLR and Hither Green station are also easily accessed and along with useful bus routes it is a very well-connected location. Catford has a thriving town centre with high street retailers as well as an increasing range of bars and restaurants and the beautiful Art Deco Catford Broadway Theatre, regular food markets and art and film events. The property is also in close proximity to Blythe Hill Fields and Riverview walk offering local green space.
Tenure: Share of Freehold
Full Details
Ground floor
Entrance Hall
Ceiling light, fitted carpet.
FIRST FLOOR
Landing
Ceiling light, fitted carpet.
Living Room
17' 6" x 15' 1" (5.33m x 4.60m)
Spotlights, double-glazed windows to front, alcove cupboards, radiator, fitted carpet.
Bedroom
12' 0" x 12' 11" (3.66m x 3.94m)
Pendant ceiling light, double-glazed window to rear, radiator, fitted carpet.
Bathroom
Ceiling light, double-glazed windows to side, tiled splashback, panel enclosed bath, pedestal basin, W/C, tiled flooring.
Kitchen
11' 1" x 13' 5" (3.38m x 4.09m)
Track lighting, double glazed windows to rear, matching wall and base units, laminate worktop with tiled splashback, stainless steel sink with drainer, space for cooker, space for washing machine, space for under counter fridge and freezer, radiator, lino flooring.
SECOND FLOOR
Landing
Spotlight, fitted carpet.
Bedroom
11' 6" x 12' 4" (3.51m x 3.76m)
Pendant ceiling light, double-glazed window to rear, fitted cupboard, radiator, fitted carpet.
Nursery/Study
6' 6" x 7' 2" (1.98m x 2.18m)
Ceiling light, double glazed window to side, radiator, fitted carpet.
