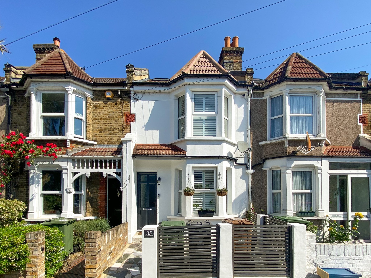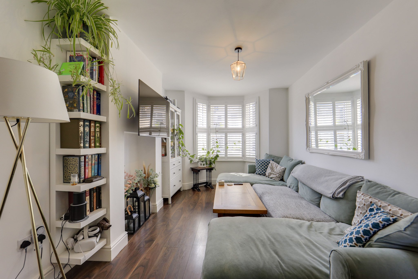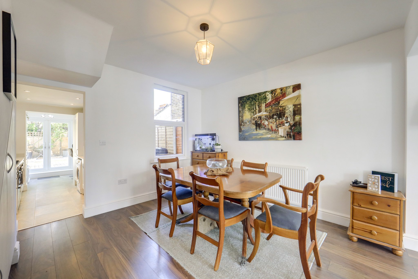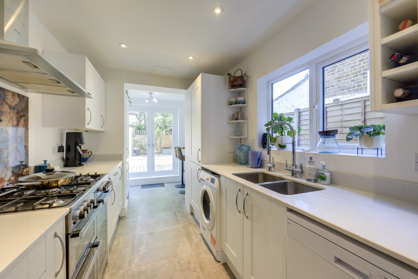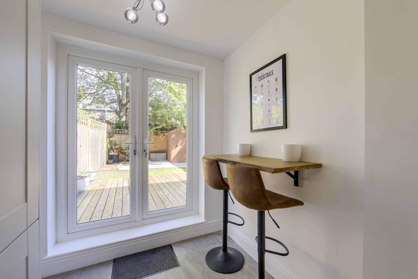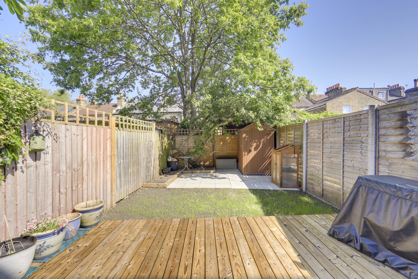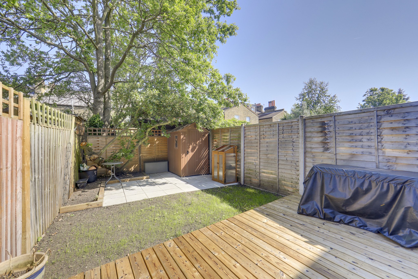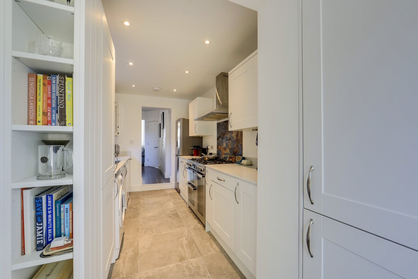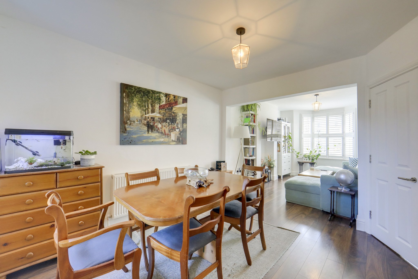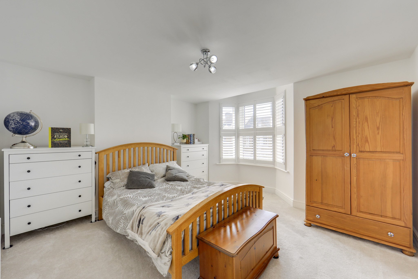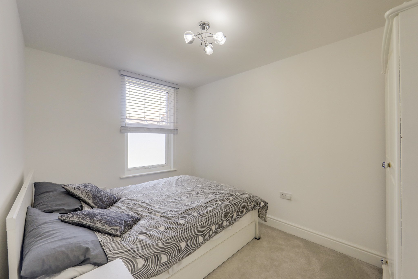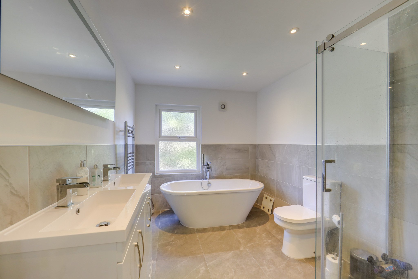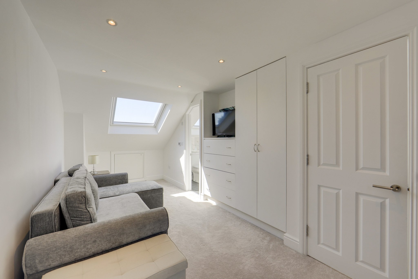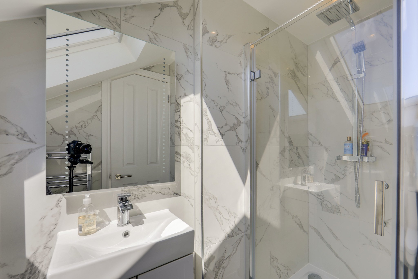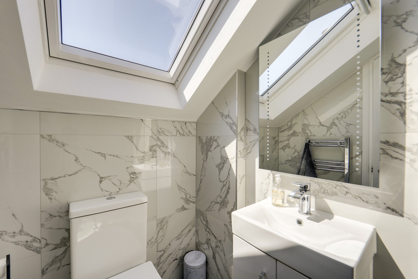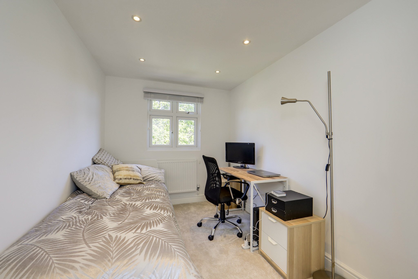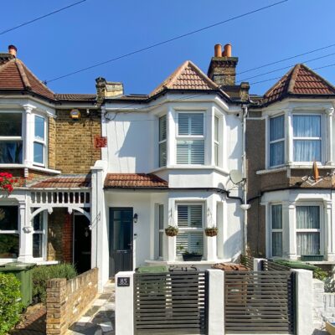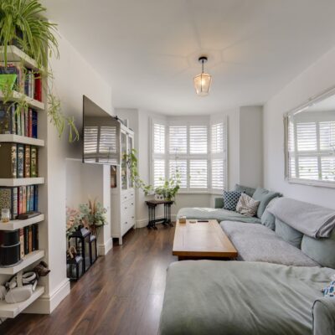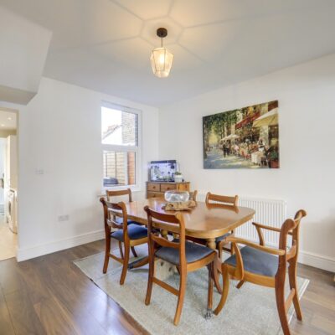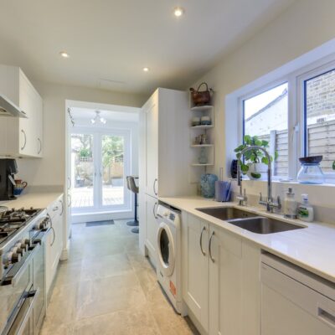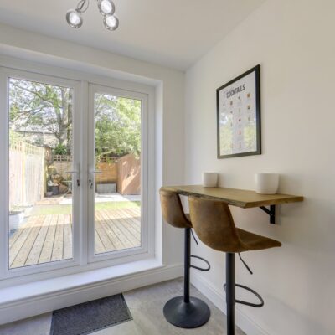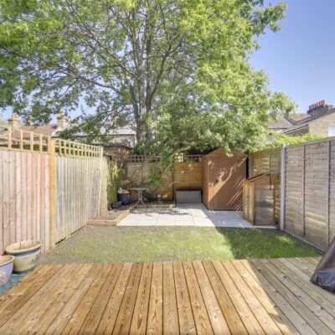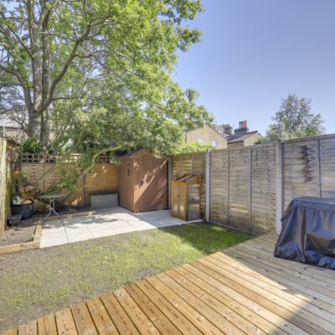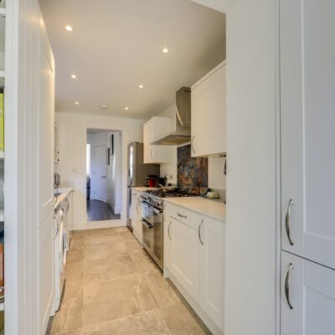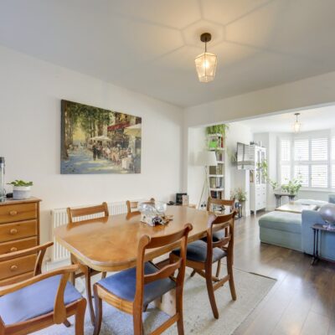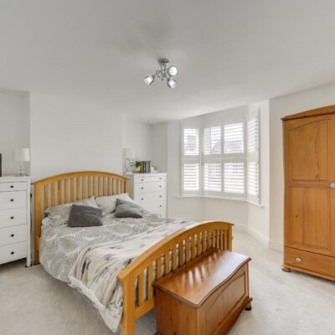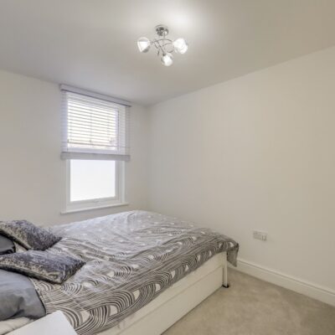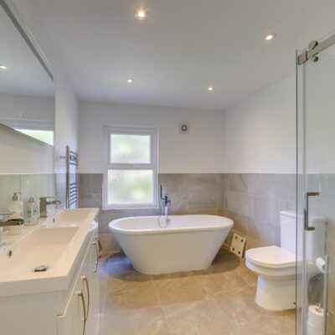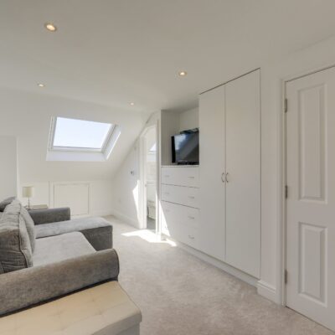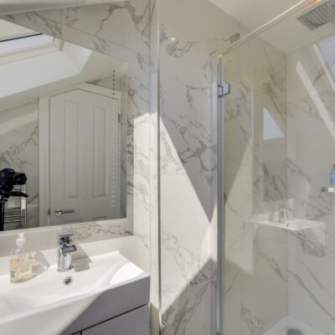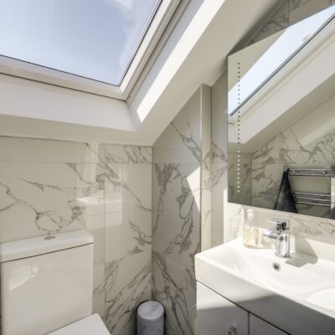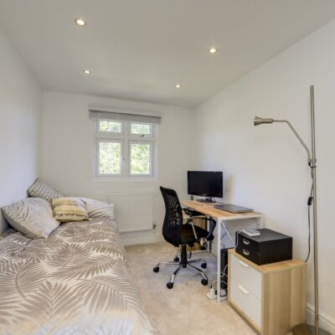Hawstead Road, London
Hawstead Road, London, SE6 4JLProperty Features
- Chain Free
- Fantastic Condition Throughout
- Modern Kitchen & Bathrooms
- Loft Extended
- Great Transport Links
- Approx 1,144sqft.
Property Summary
Offered to the market with no onward chain, this four-bedroom mid-terrace house has been thoughtfully renovated and extended, creating a spacious, move-in-ready home.
Set across three floors and spanning over 1,100 sq ft of living space, the ground floor features a bright open-plan lounge and dining room leading to the modern kitchen and breakfast area, which is flooded with natural light from French doors to the garden and a side aspect window. Upstairs, there are two double bedrooms and a luxurious four-piece bathroom suite on the first floor. The second floor has been extended to house two additional bedrooms, the larger of which benefits from an ensuite shower room and a Juliet balcony. Outside, the garden, lovingly maintained by the current owners, offers a tranquil space for alfresco dining and lounging in the sun.
Nestled on a quiet residential street, this property enjoys an ideal location with excellent transport links from Ladywell and the Twin Catford Stations, and a range of local shops, supermarkets, and vibrant places to eat and drink. Popular among young families, Hawstead Road is well situated for good nurseries and schools, as well as plenty of green open spaces, including Ladywell Fields and Mountfield Park.
Tenure: Freehold | Council Tax: Lewisham Band C
Full Details
Ground Floor
Lounge
11' 6" x 9' 11" (3.51m x 3.02m)
Double-glazed bay windows, plantation shutters, pendant ceiling light, radiator, engineered wood flooring.
Dining Room
11' 6" x 10' 2" (3.51m x 3.10m)
Double-glazed window, pendant ceiling light, understairs storage cupboards, radiator, engineered wood flooring.
Kitchen
17' 9" x 7' 5" (5.41m x 2.26m)
Double-glazed windows and French doors to garden, inset ceiling spotlights, fitted kitchen units, 2.0 bowl sink with mixer tap and drainer, duo boiling and filtered water tap, plumbing for washing machine and dishwasher, range cooker with 5 ring gas hob, combi boiler, Smart boiler heating system, underfloor heating, tile flooring.
First Floor
Landing
Pendant ceiling light, fitted carpet.
Bedroom
12' 11" x 11' 4" (3.94m x 3.45m)
Double-glazed bay windows, plantation shutters, veiling light, radiator, fitted carpet.
Bedroom
11' 4" x 7' 10" (3.45m x 2.39m)
Double-glazed windows, ceiling light, radiator, fitted carpet.
Bathroom
11' 4" x 7' 10" (3.45m x 2.39m)
Double-glazed windows, inset ceiling spotlights, walk-in shower with overhead and handheld showers, freestanding bathtub with shower attachment, double basin vanity unit, Smart Bluetooth Mirror with Anti Fog, WC, heated towel rail, underfloor heating, tile flooring.
Second Floor
Landing
Large electronic rooflight, fitted carpet.
Bedroom
18' 11" x 8' 8" (5.77m x 2.64m)
Large Velux window and French doors to Juliet balcony, inset ceiling spotlights, fitted wardrobes and chest of drawers, eaves storage, radiator, fitted carpet.
Ensuite
8' 0" x 4' 8" (2.44m x 1.42m)
Large Velux window, walk-in shower with overhead and handheld showers, washbasin on vanity unit, hand operated mirror light WC, heated towel rail, underfloor heating, tile flooring.
Bedroom
10' 6" x 7' 5" (3.20m x 2.26m)
Double-glazed windows, inset ceiling spotlights, radiator, fitted carpet.
Outside
Garden
Raised decking leading to lawn, rear patio and storage shed, outdoor lantern wall lights, tap and Hozelock compact reel and double weather protected electrical socket.
