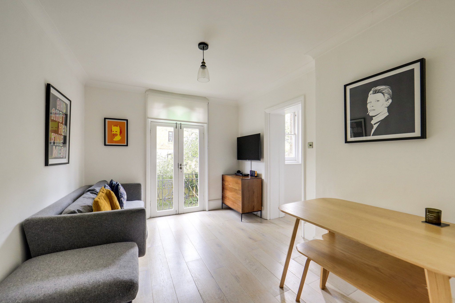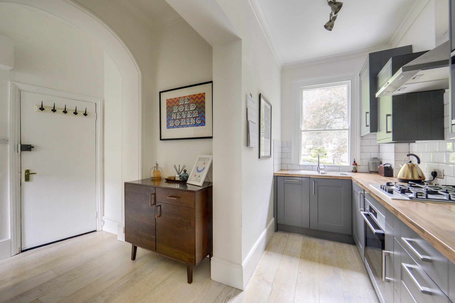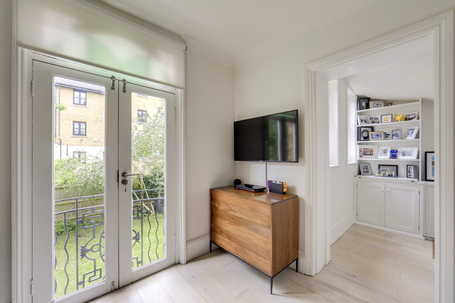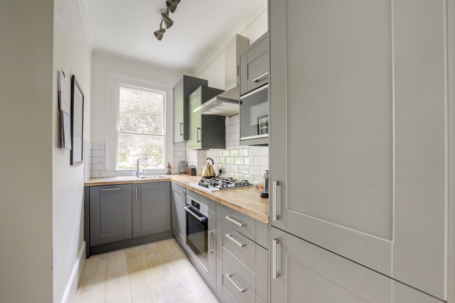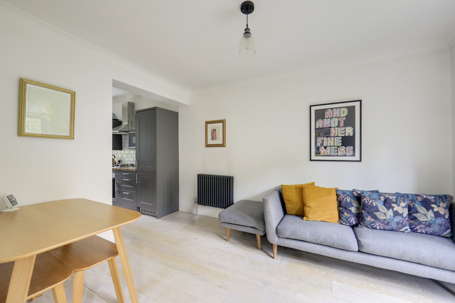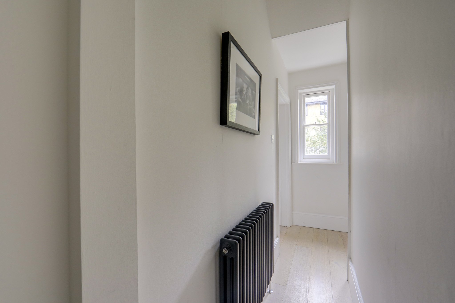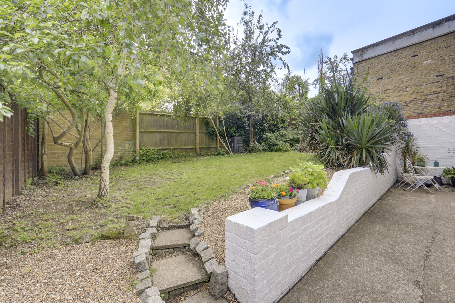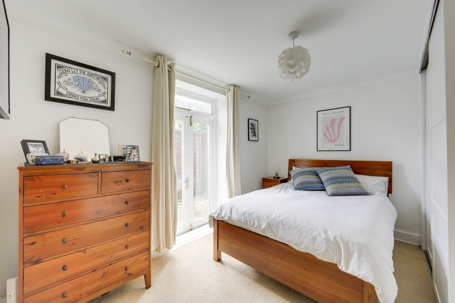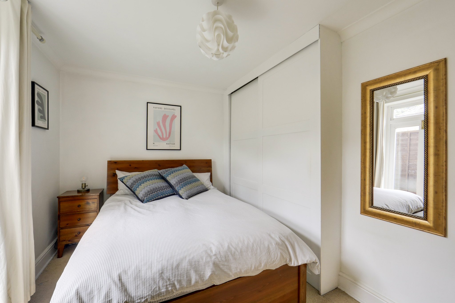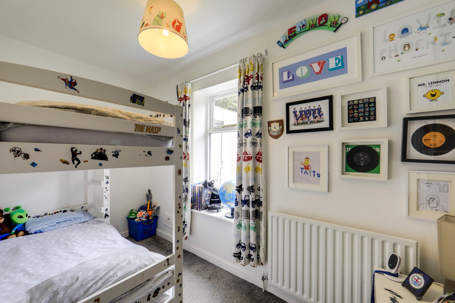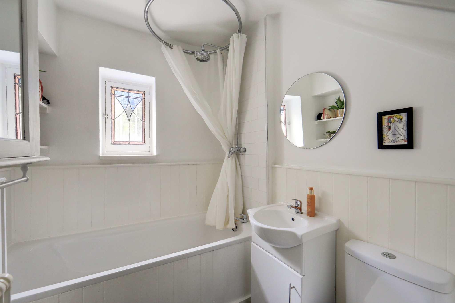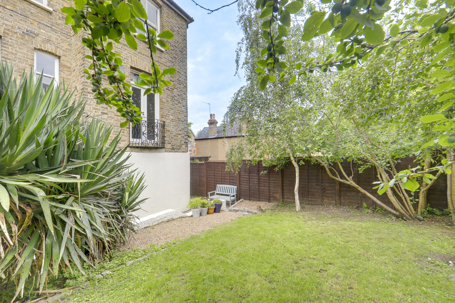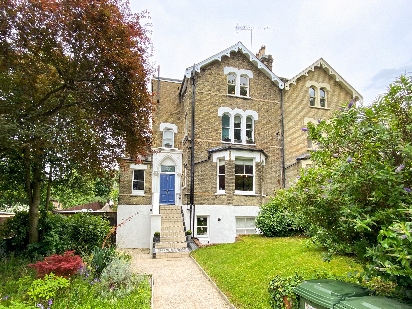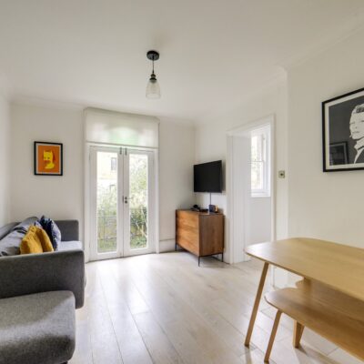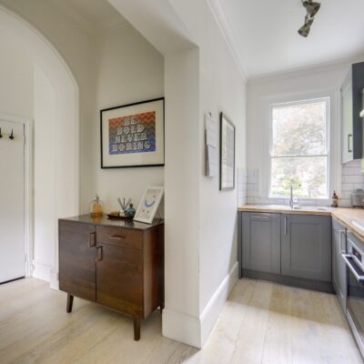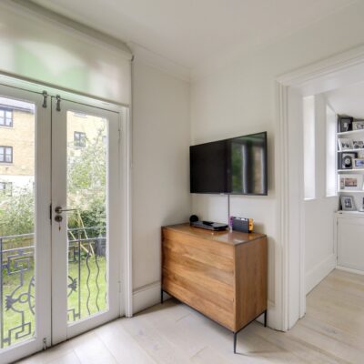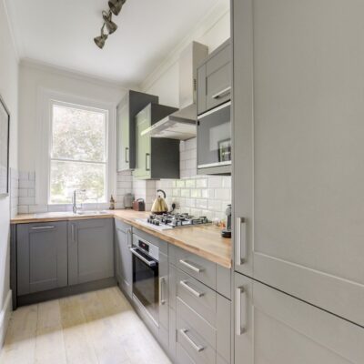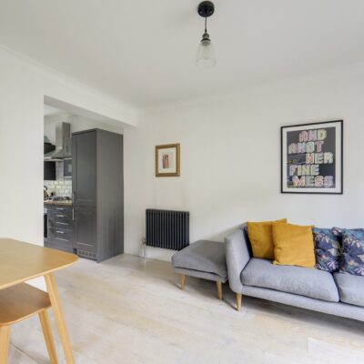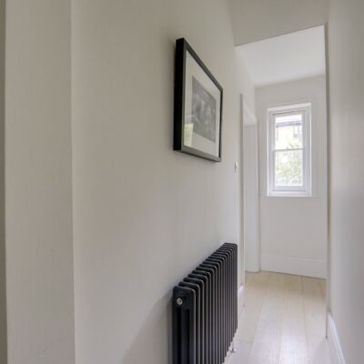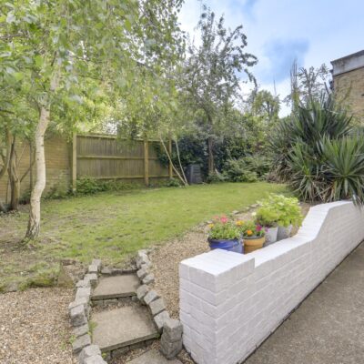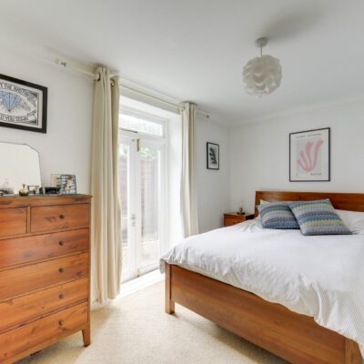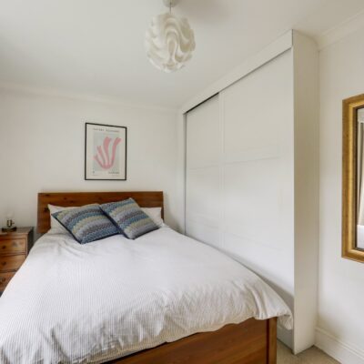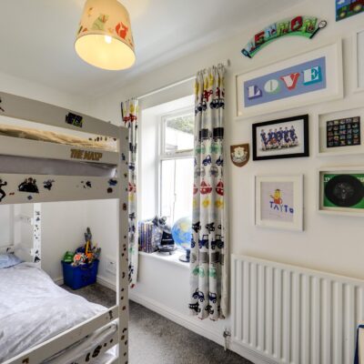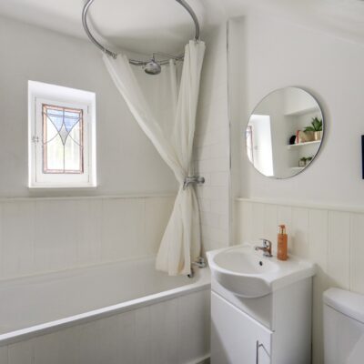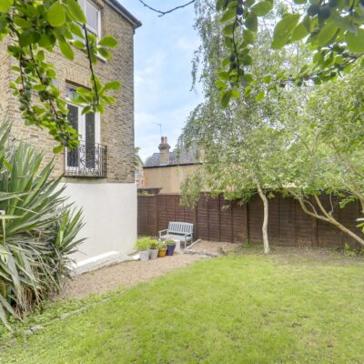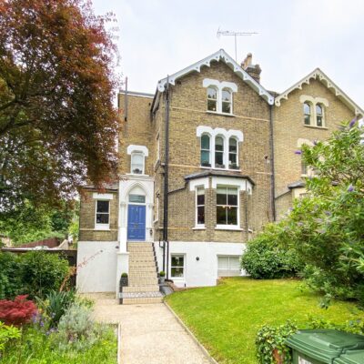Taymount Rise, London
Taymount Rise, London, SE23 3UGProperty Features
- Split Level Conversion Flat
- Open Plan Living Space
- Modern Kitchen with Integrated Appliances
- Direct Access to Communal Garden
- Approx 581sqft.
- 0.2 mi to Forest Hill Station
Property Summary
A light and modern split-level flat, set back from the road in a charming period conversion, ideally situated on Taymount Rise—a quiet, tree-lined residential street in the heart of Forest Hill. Perfect for buyers seeking fast transport links and a vibrant local area, Forest Hill Town Centre is just a stone's throw away. The local area offers a diverse array of shops and supermarkets, exciting places to eat and drink, and convenient access to Forest Hill Station, providing frequent London Overground and National Rail services into Central London. The nearby Horniman Museum, with its extensive gardens and popular Sunday market showcasing independent and local producers, adds to the area's appeal.
Stepping inside, the welcoming entrance hall flows into the light and modern open-plan kitchen and lounge, complemented by beautiful period details, including sash windows, column radiators, and French doors opening to a Juliet balcony overlooking the garden and surrounding greenery. Downstairs, the hallway, with large cupboards providing ample storage space, leads to the bathroom and two bedrooms. The master features built-in wardrobes and French doors providing direct access to the communal garden.
This delightful flat combines modern convenience with period charm, making it an excellent choice for those seeking a stylish and comfortable living space in a thriving community.
Tenure: Share of Freehold (961 years remaining on lease) | Service Charge: £100pm | Ground Rent: N/A | Council Tax: Lewisham band C
Full Details
Hall Floor
Entrance Hall
Sash windows, pendant ceiling light, column radiator, wood flooring.
Lounge
12' 5" x 9' 11" (3.78m x 3.02m)
French doors to Juliet Balcony, pendant ceiling light, column radiator, wood flooring.
Kitchen
11' 7" x 5' 2" (3.53m x 1.57m)
Sash windows, track ceiling light, fitted kitchen units, sink with mixer tap and drainer, integrated dishwasher, washing machine, microwave, fridge/freezer, oven, gas hob and extractor hood, cupboard housing boiler, wood flooring.
Lower Ground Floor
Bedroom
12' 1" x 9' 9" (3.68m x 2.97m)
French Doors to communal garden, pendant ceiling light, built-in wardrobes, radiator, fitted carpet.
Bedroom
10' 8" x 5' 2" (3.25m x 1.57m)
Single-glazed window, pendant ceiling light, radiator, fitted carpet.
Bathroom
6' 4" x 6' 2" (1.93m x 1.88m)
Stained glass window, ceiling light, bathtub with shower and traditional circular shower curtain rail, washbasin on vanity unit, WC, column radiator, tile flooring.
Outside
Communal Garden
Paved patio leading to lawn with plant and tree borders. Direct and off-street access.
