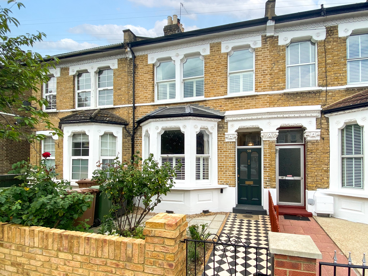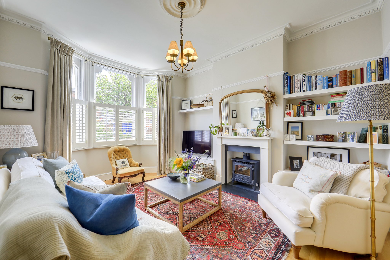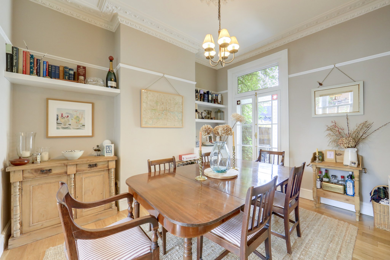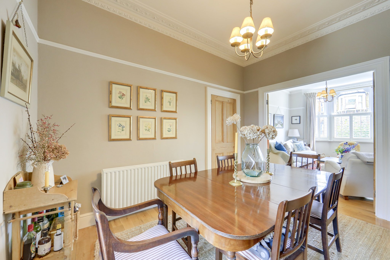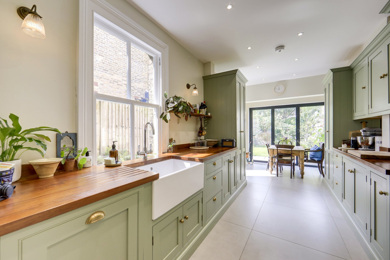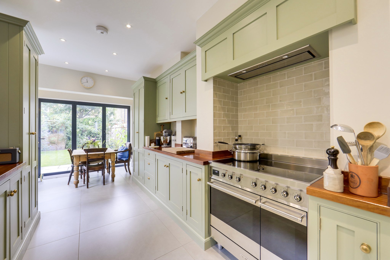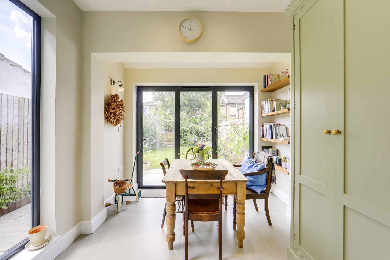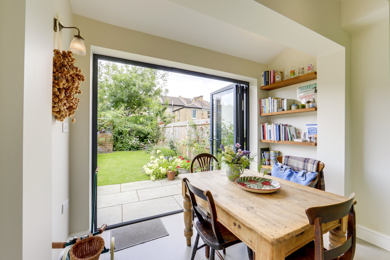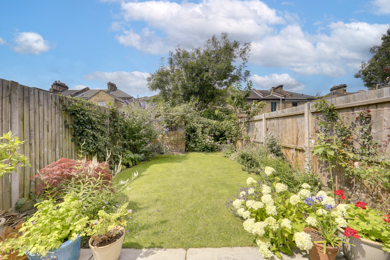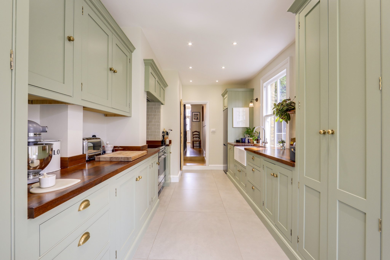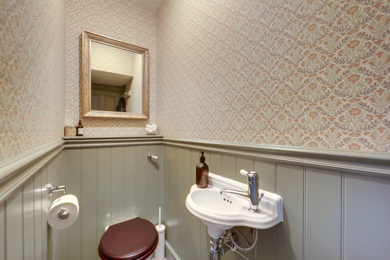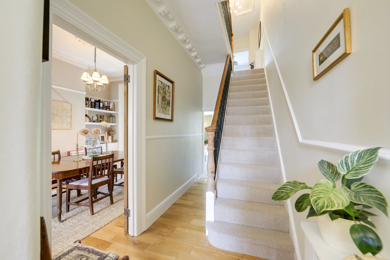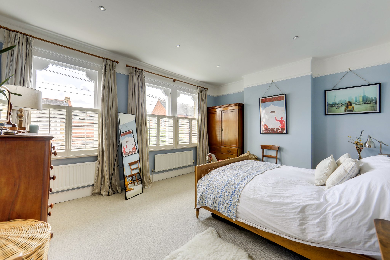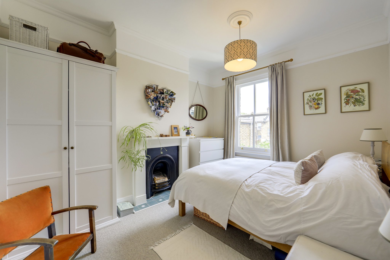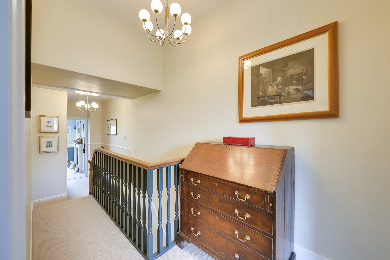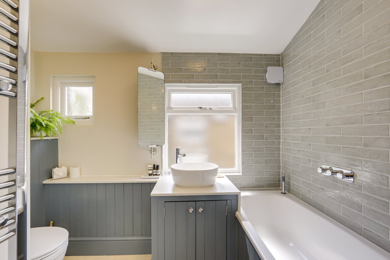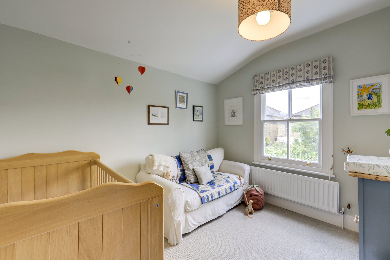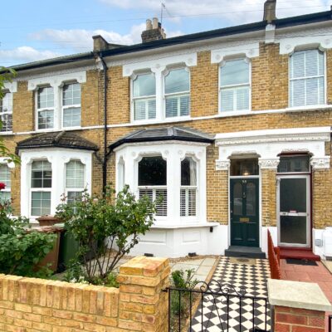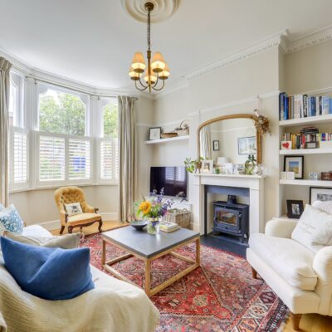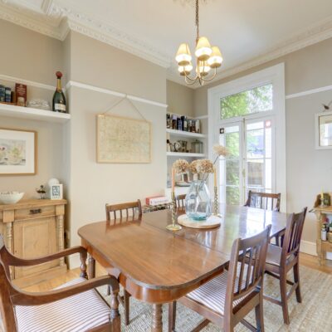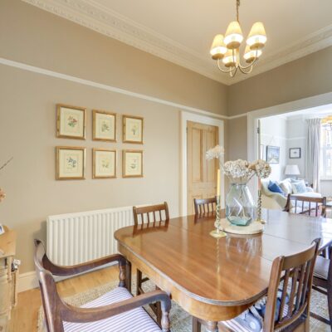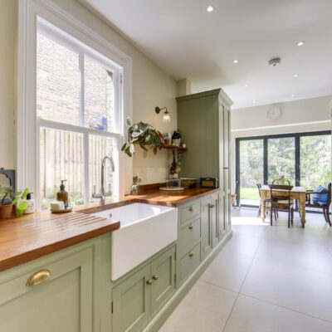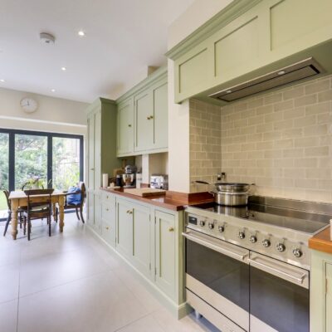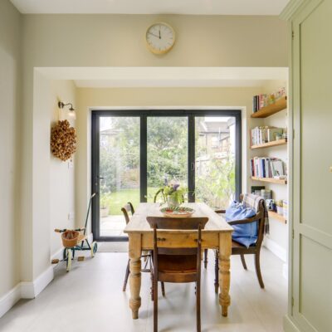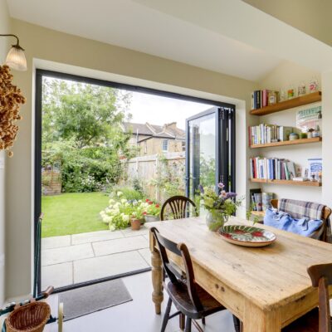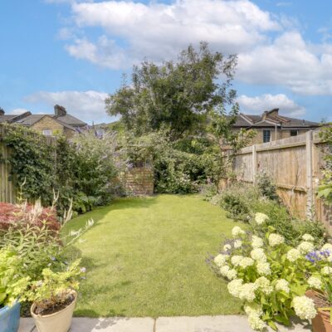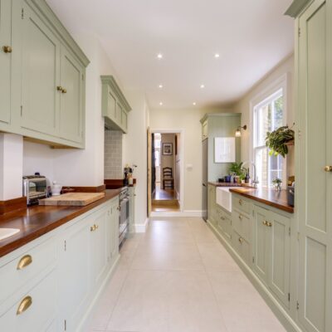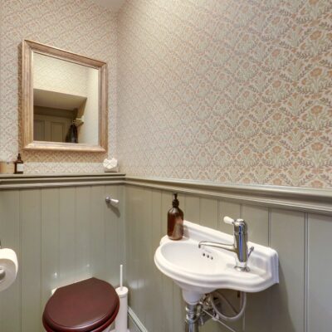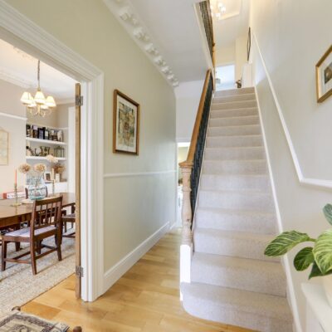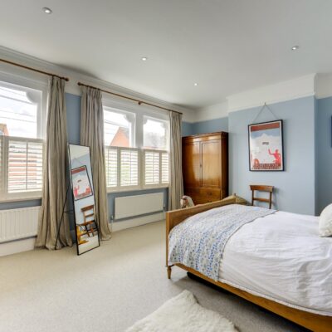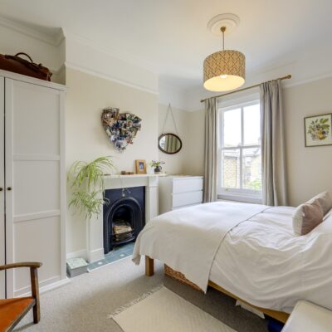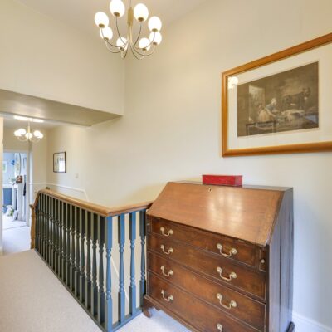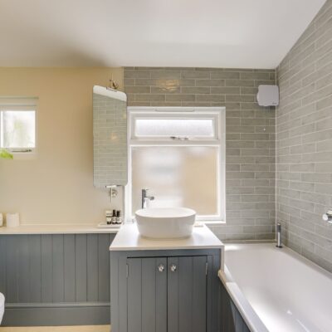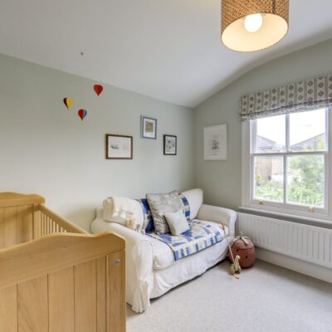Rathfern Road, London
Rathfern Road, London, SE6 4NLProperty Features
- Three Bed Family Home
- West Facing Garden
- Catchment area for 'Outstanding' Primary Schools
- Approx 1,254sqft.
- 0.4mi to Blythe Hill Fields
- 0.5mi to Twin Catford Stations
Property Summary
A charming and characterful brick-fronted terraced house, boasting over 1,200 sqft of beautifully presented living space, perfect for modern family living.
Stepping inside, you'll discover a home that retains delightful period features throughout. The welcoming entrance hall leads to a double reception room adorned with bay windows, elaborate ceiling roses, cornicing, and a working wood-burning stove. This area can be separated by elegant wood-panel French doors, creating a versatile space for relaxation or entertaining. The kitchen, with underfloor heating throughout, opens up to a light-filled dining area, offering a modern space for cooking and entertaining, with natural light flooding in through dual-aspect windows. Additionally, there is a convenient downstairs WC and a good-sized cellar providing plenty of additional storage space.
The period charm and thoughtful decor continue upstairs. The light and spacious landing opens to three bedrooms, two of which are generously sized doubles, along with a modern bathroom. Access to the loft provides even more storage options and potential for future expansion (STPP). Outside, the garden has been lovingly maintained, featuring a paved patio that opens to a lush green lawn with mature plant borders and a useful storage shed at the rear. This outdoor space is perfect for al fresco dining, gardening enthusiasts, or simply enjoying some peace and tranquility.
Nestled on a quiet residential street on the borders of Catford and Forest Hill, this property is ideal for those seeking fast transport links and a vibrant local community. The area offers a diverse selection of shops, supermarkets, and exciting places to eat and drink, as well as essential amenities such as a GP practice, dentist, and a 24-hour PureGym all within walking distance. Known for its family-friendly atmosphere, Rathfern Road is well-served by nurseries and schools, including the Ofsted 'Outstanding' rated Rathfern Primary School just a stone's throw away. Additionally, the property is surrounded by plenty of green spaces, including Blythe Hill Fields and Waterlink Way, a popular walking and cycling route.
Excellent transport links are available, with the twin Catford stations just 0.2 miles away, providing frequent bus and rail connections to Central London and beyond.
Tenure: Freehold | Council Tax: Lewisham band D
Full Details
Ground Floor
Lounge
13' 3" x 12' 4" (4.04m x 3.76m)
Double-glazed sash bay windows, plantation shutters, pendant ceiling light, fireplace with wood burning stove, alcove cabinetry and shelving, radiator, wood flooring.
Dining Room
12' 5" x 10' 3" (3.78m x 3.12m)
French doors to garden, pendant ceiling light, alcove cabinet and shelving, radiator, wood flooring.
Kitchen
23' 5" x 9' 5" (7.14m x 2.87m)
Double-glazed windows and bi-folding doors, inset ceiling spotlights, handmade wooden fitted kitchen units, farmhouse style sink with boiling water mixer tap, integrated dishwasher and washing machine, range cooker, extractor hood, tile flooring, underfloor heating.
W/C
2' 6" x 6' 6" (0.76m x 1.98m)
Ceiling light, wall-mounted washbasin, WC, tile flooring, underfloor heating.
First Floor
Bedroom
16' 1" x 13' 3" (4.90m x 4.04m)
Double-glazed sash windows, plantation shutters, inset ceiling spotlights, radiators, fitted carpet.
Bedroom
12' 5" x 10' 3" (3.78m x 3.12m)
Double-glazed sash windows, pendant ceiling light, fireplace, radiator, fitted carpet.
Bedroom
9' 8" x 9' 5" (2.95m x 2.87m)
Double-glaze sash windows, pendant ceiling light, fireplace, radiator, fitted carpet.
Bathroom
8' 10" x 5' 5" (2.69m x 1.65m)
Double-glazed windows, ceiling light, bathtub with shower and screen, washbasin on vanity unit, WC, heated towel rail, tile flooring.
Cellar
Cellar
23' 5" x 4' 8" (7.14m x 1.42m)
Outside
Garden
Paved patio leading to lawn with mature plant borders, log store and storage shed to rear.
