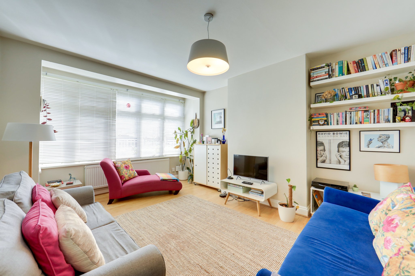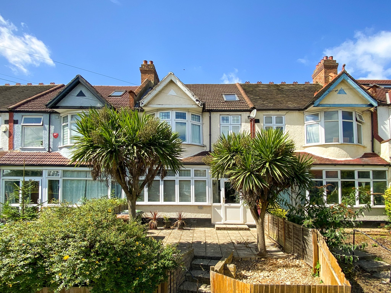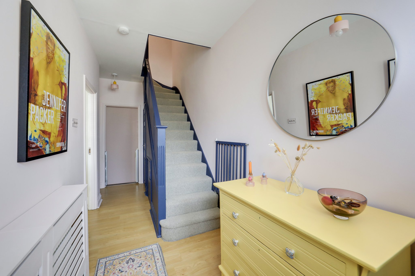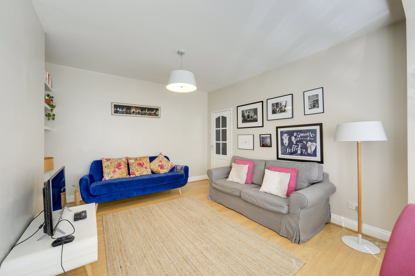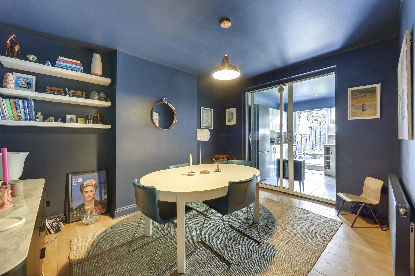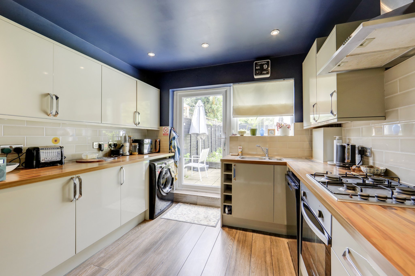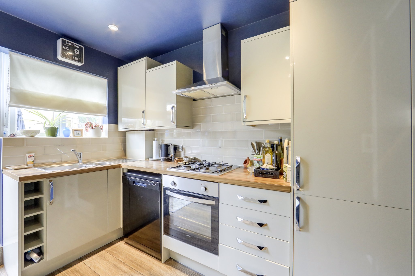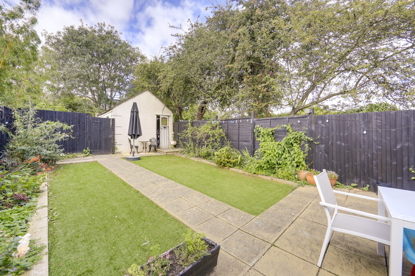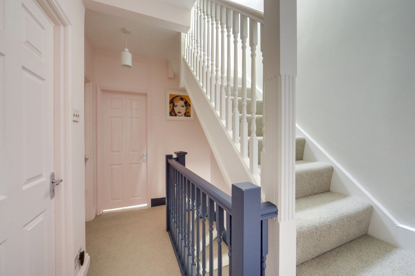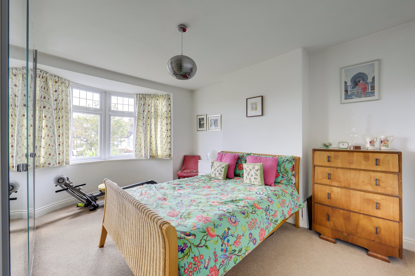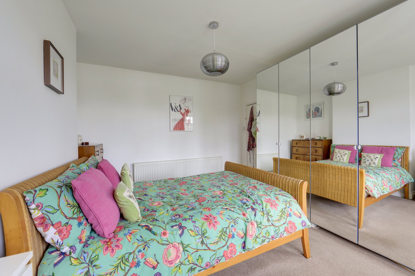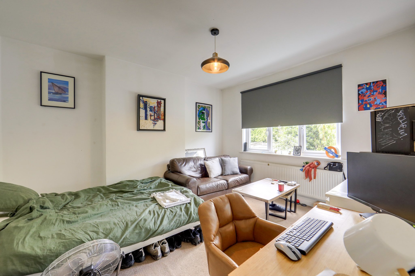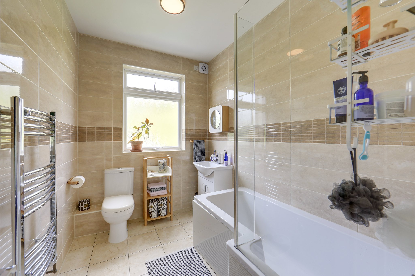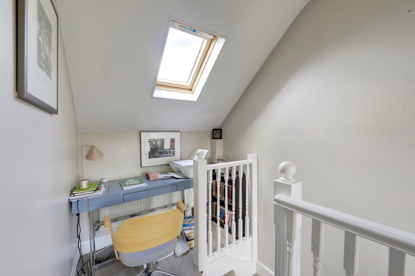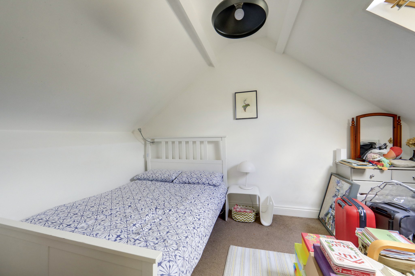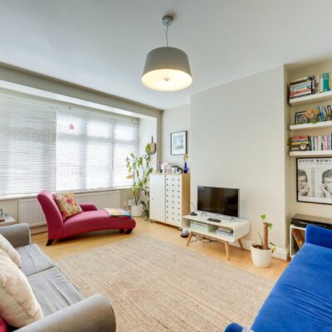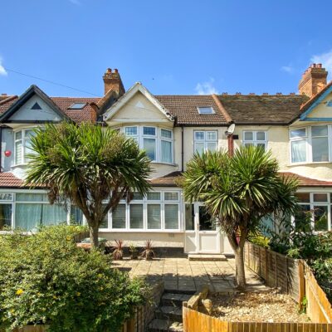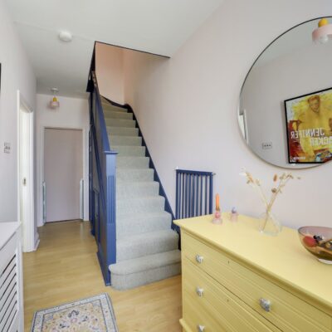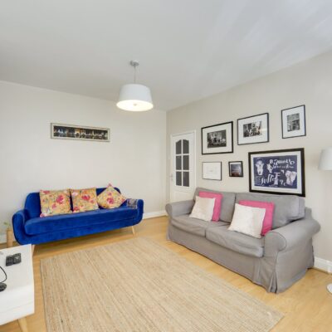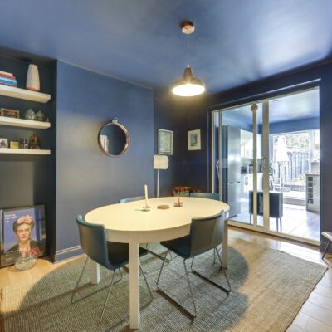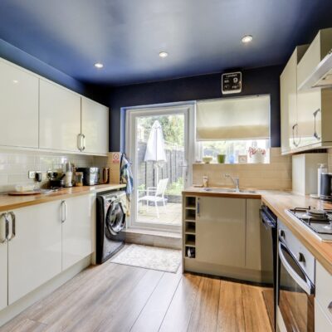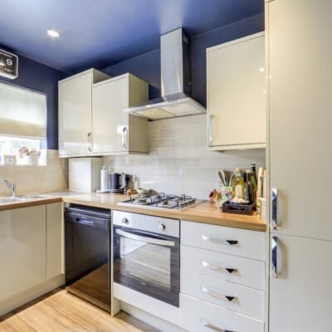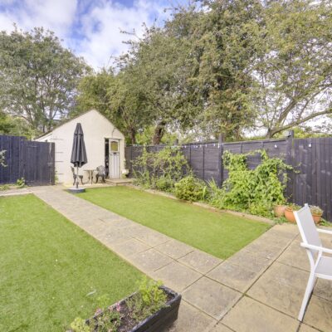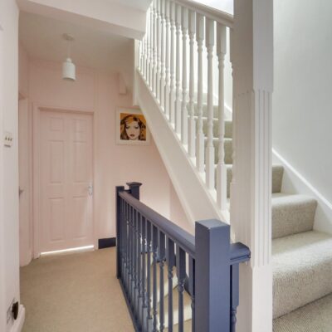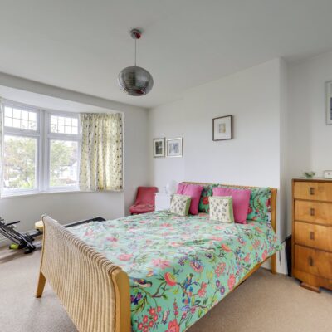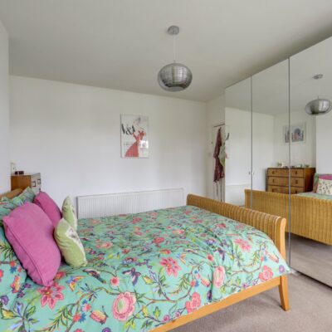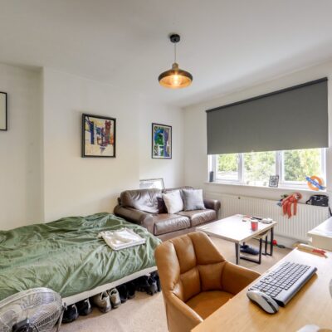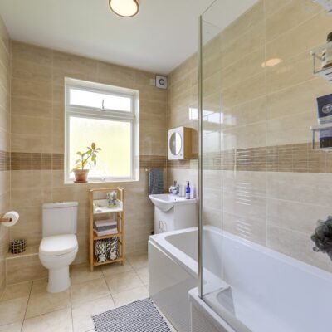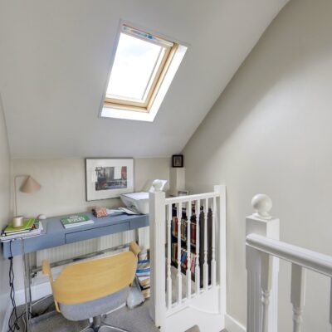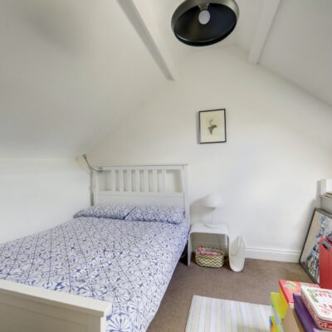Cranston Road, London
Cranston Road, London, SE23 2EYProperty Features
- Chain Free
- Fantastic Condition Throughout
- Modern Kitchen & Bathroom
- West Facing Garden
- Loft Room
- Approx 1,314sqft.
Property Summary
This spacious and versatile terraced house, offered to the market with no onward chain, presents an exciting opportunity for buyers seeking a move-in-ready home in a prime location.
Beautifully presented throughout, the property greets you with a bright entrance hall that opens to a light-filled lounge and a spacious dining room, seamlessly connected to a modern kitchen—creating an ideal setting for entertaining. The ground floor also features an additional room, perfect as a home office, along with a convenient downstairs WC.
On the first floor, you’ll find two generously sized double bedrooms, a family bathroom, and a smaller room currently used as a walk-in wardrobe. On the second floor, there is a spacious loft room which is used as a third double bedroom, complemented by a light-filled landing with space for a desk or dressing table, and ample storage within the eaves.
Stepping outside, the west-facing garden has been lovingly maintained and features a paved patio—perfect for summer evenings—and a lush lawn with plenty of room for play.
This property is ideally suited for those seeking quick transport links and a vibrant local community. Located within a mile of Forest Hill and Catford Twin Stations, residents benefit from frequent London Overground, National Rail, and bus services into Central London and beyond. The area is rich in amenities, with GP and dental practices within walking distance, as well as a diverse selection of shops, supermarkets, and exciting places to eat and drink. Cranston Road is known for its family-friendly atmosphere, with well-regarded local nurseries and schools nearby, and plenty of green spaces, including Mayow Park and the scenic Waterlink Way, a popular route for walking and cycling.
Tenure: Freehold | Council Tax: Lewisham band D
Full Details
Ground Floor
Entrance Hall
13' 7" x 5' 7" (4.14m x 1.70m)
Pendant ceiling lights, radiator, understairs cupboard, laminate wood flooring.
Lounge
15' 4" x 12' 2" (4.67m x 3.71m)
Double-glazed windows, pendant ceiling light, radiator, laminate wood flooring.
Dining Room
13' 1" x 10' 9" (3.99m x 3.28m)
Double-glazed doors to kitchen, pendant ceiling light, radiator, laminate wood flooring.
Kitchen
10' 3" x 9' 7" (3.12m x 2.92m)
Double-glazed window and door to garden, inset ceiling spotlights, fitted kitchen units, 1.5 bowl sink with mixer tap and drainer, integrated oven, gas hob and extractor hood, combi boiler, plumbing for washing machine and dishwasher, laminate wood flooring.
Study
9' 11" x 7' 0" (3.02m x 2.13m)
Double-glazed window, pendant ceiling light, radiator, fitted carpet.
WC
4' 6" x 2' 3" (1.37m x 0.69m)
Wall light, washbasin on vanity unit, WC, laminate wood flooring.
First Floor
Landing
10' 10" x 5' 11" (3.30m x 1.80m)
Pendant ceiling lights, fitted carpet.
Bedroom
12' 10" x 11' 10" (3.91m x 3.61m)
Double-glazed windows, pendant ceiling light, radiator, fitted carpet.
Bedroom
13' 1" x 11' 5" (3.99m x 3.48m)
Double-glazed windows, pendant ceiling light, radiator, fitted carpet.
Dressing Room
6' 0" x 5' 11" (1.83m x 1.80m)
Double-glazed windows, pendant ceiling light, radiator, fitted carpet.
Bathroom
8' 9" x 6' 3" (2.67m x 1.91m)
Double-glazed window, ceiling light, bathtub with shower and screen, washbasin on vanity unit, WC, heated towel rail, tile flooring.
Second Floor
Landing
17' 1" x 5' 8" (5.21m x 1.73m)
Velux roof windows, ceiling light, eaves storage, fitted carpet.
Bedroom
12' 9" x 10' 5" (3.89m x 3.17m)
Velux roof window, pendant ceiling light, radiator, eaves storage, fitted carpet.
Outside
Garden
Paved patio leading to artificial lawn and mature plant borders.
