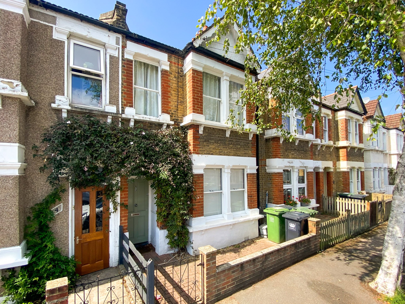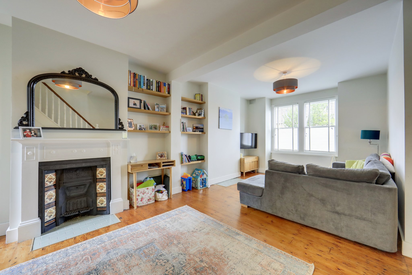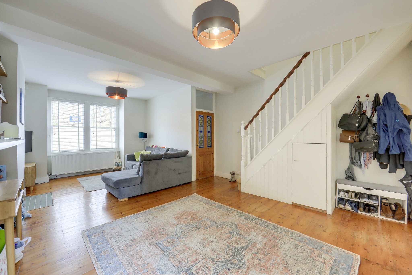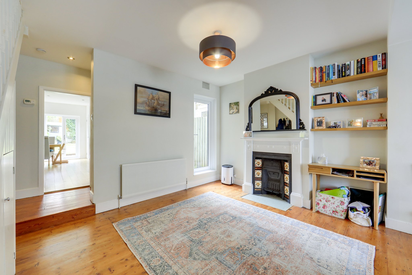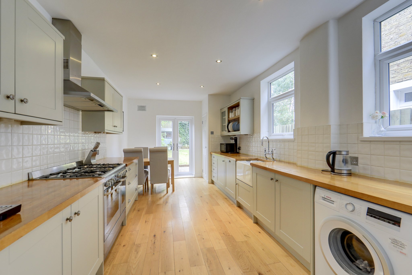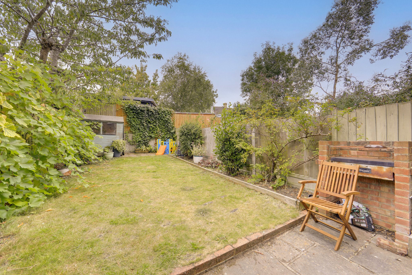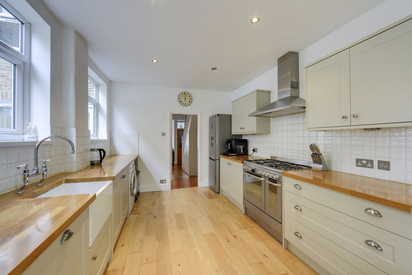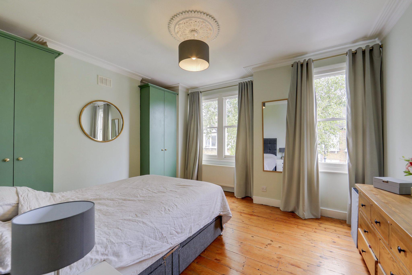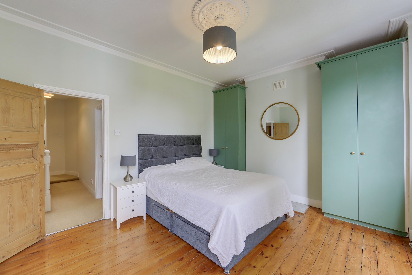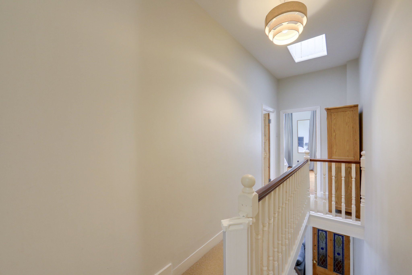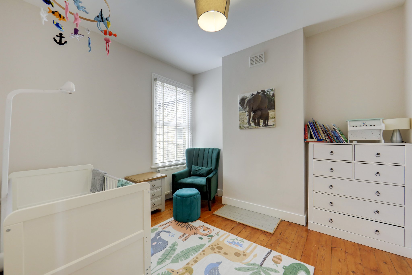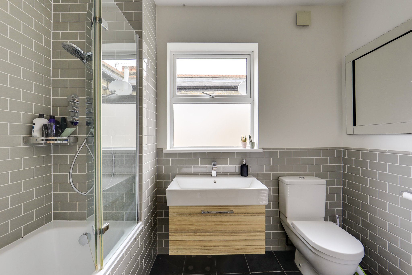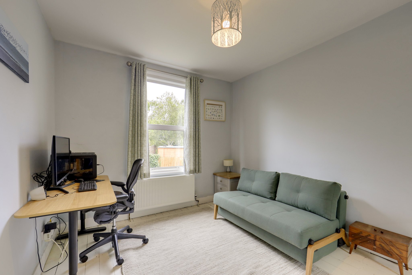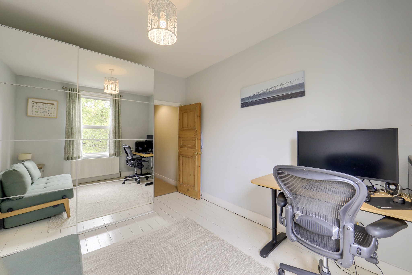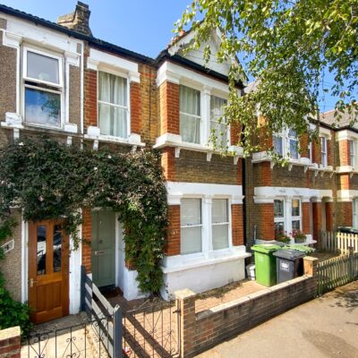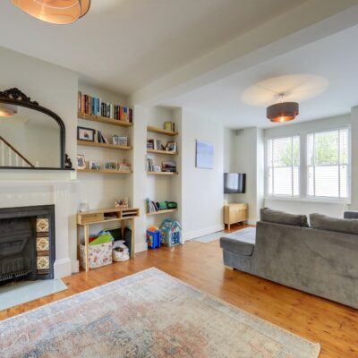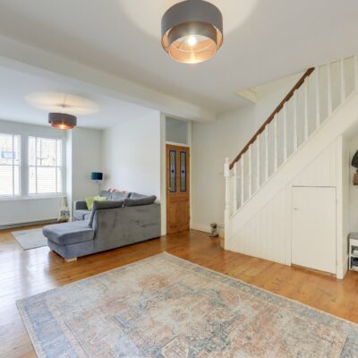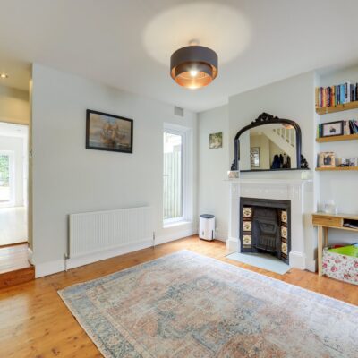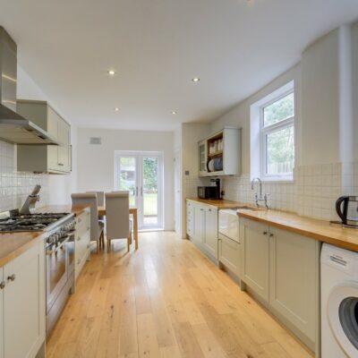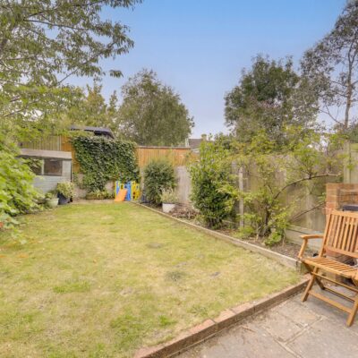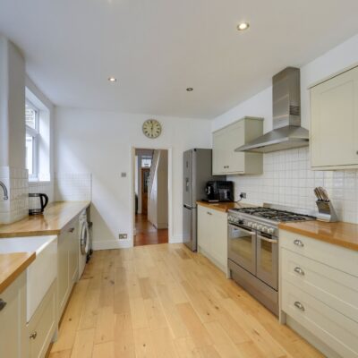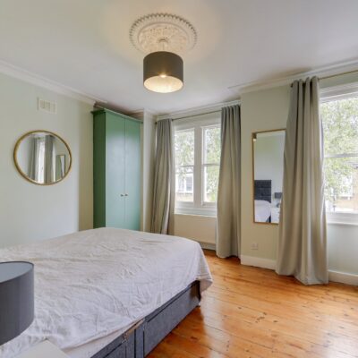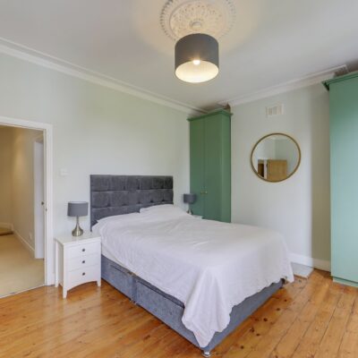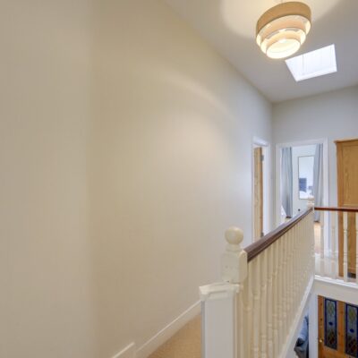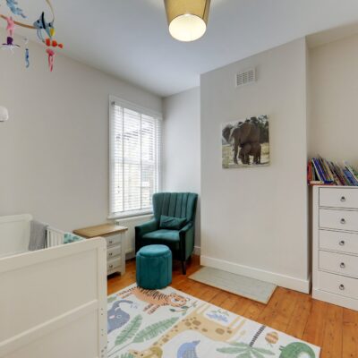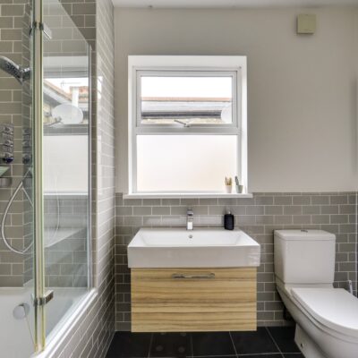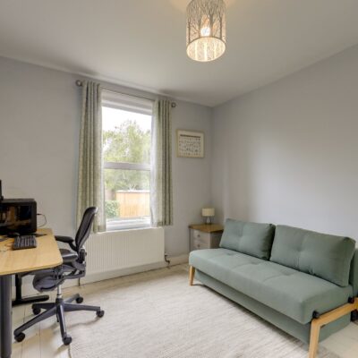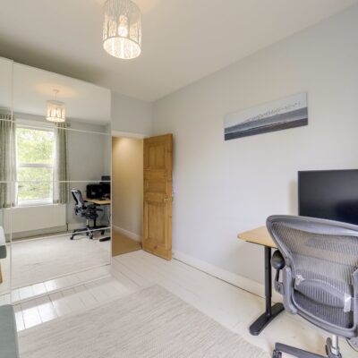Blashford Street, London
Blashford Street, London, SE13 6UAProperty Features
- Beautifully Presented Throughout
- Modern Kitchen & Bathroom
- Three Double Bedrooms
- South West Facing Garden
- Approx 1,099sqft
- 0.5 mi to Hither Green Station
Property Summary
This immaculately presented three-bedroom terraced house combines light and modern decor with the charming period features that make these properties so sought after.
As you step inside, you're welcomed by an expansive double reception room, featuring sash bay windows and a delightful period fireplace. This versatile living space seamlessly flows into the kitchen, which is equipped with contemporary fitted units and offers ample dining space. The kitchen is bathed in natural light from dual-aspect windows and French doors that open directly to the garden.
Upstairs, the landing leads to three generously sized double bedrooms, with the master bedroom featuring bespoke fitted wardrobes. A sleek family bathroom completes this floor, and there's access to the loft for additional storage, with the potential to extend, subject to planning permission.
The garden, accessible from both the kitchen and reception room, has been lovingly maintained. It features a paved patio, perfect for summer evenings, and a lush lawn with plenty of room for play.
This property is ideal for buyers seeking fast transport links and a vibrant local community. Conveniently located within half a mile of Hither Green Station, it offers frequent services into Central London and beyond. The area provides a range of amenities, including a GP practice, pharmacy, and a 24-hour Anytime Fitness gym within walking distance, as well as a diverse selection of independent shops, supermarkets, and exciting places to eat and drink. Hither Green is popular with families, thanks to its excellent nurseries and schools, as well as beautiful open spaces like the nearby Mountsfield Park.
This home presents an exciting opportunity for buyers seeking a spacious and move-in-ready property in a prime location.
Tenure: Freehold | Council Tax: Lewisham band D
Full Details
Ground Floor
Reception Room
23' 7" x 14' 11" (7.19m x 4.55m)
Sash bay windows, double0glazed door to garden, pendant ceiling lights, cast iron fireplace, alcove shelving, understairs storage cupboard, radiators, wood flooring.
Kitchen/Diner
18' 1" x 9' 11" (5.51m x 3.02m)
Double-glazed windows and French doors to garden, inset ceiling spotlights, fitted kitchen units, farmhouse style sink with mixer tap, integrated dishwasher, plumbing for washing machine, radiator, wood flooring.
WC
3' 9" x 2' 9" (1.14m x 0.84m)
Double-glazed window, ceiling light, wall-mounted washbasin, WC, tile flooring.
First Floor
Landing
Skylight, pendant ceiling lights, fitted carpet.
Bedroom
14' 11" x 12' 5" (4.55m x 3.78m)
Sash windows, pendant ceiling, fitted wardrobes, radiator, wood flooring.
Bedroom
10' 11" x 9' 7" (3.33m x 2.92m)
Double-glazed window, pendant ceiling light, radiator, wood flooring.
Bathroom
9' 0" x 6' 9" (2.74m x 2.06m)
Double-glazed window, inset ceiling spotlights, bathtub with shower and screen, washbasin on vanity unit, WC, heated towel rail, tile flooring.
Bedroom
11' 8" x 9' 11" (3.56m x 3.02m)
Double-glazed window, pendant ceiling light, radiator, wood flooring.
Outside
Garden
Paved patio leading to lawn with tree and shrub borders and storage shed.
