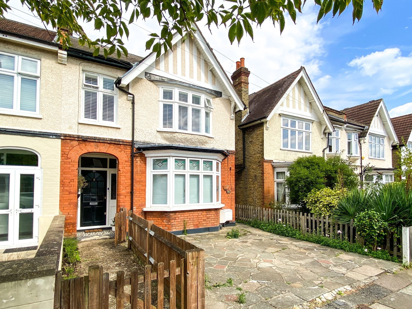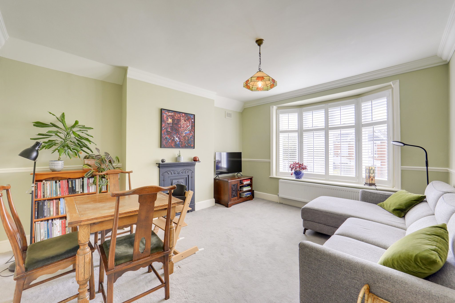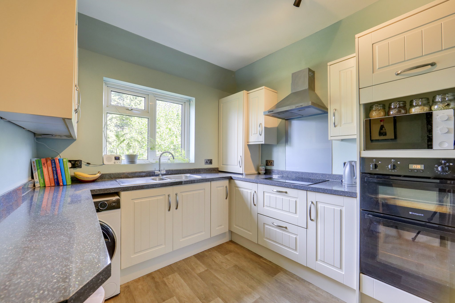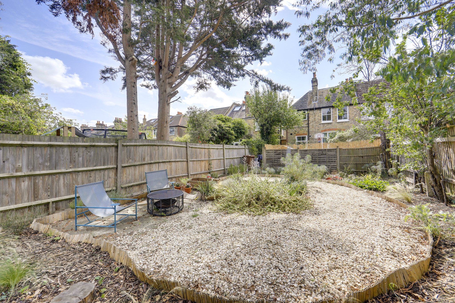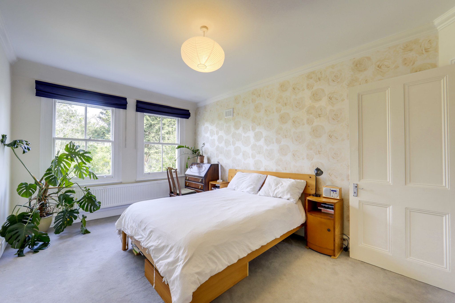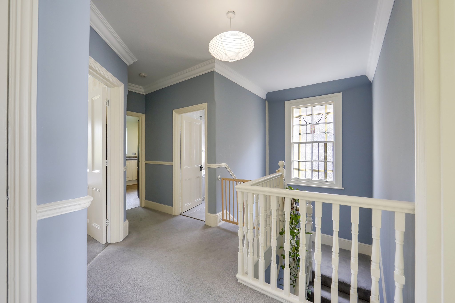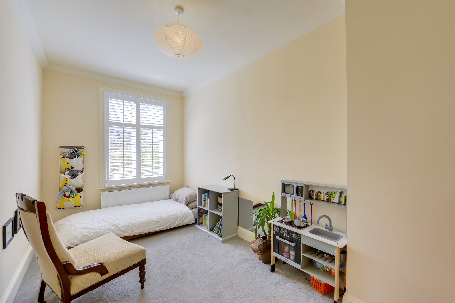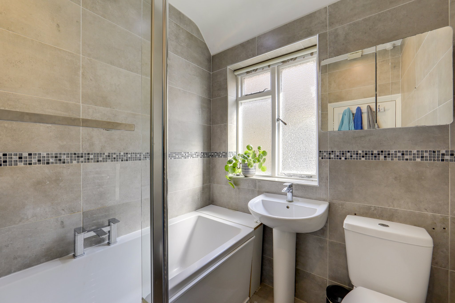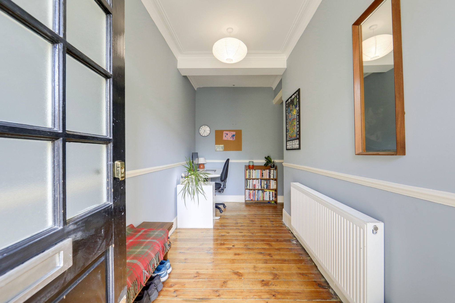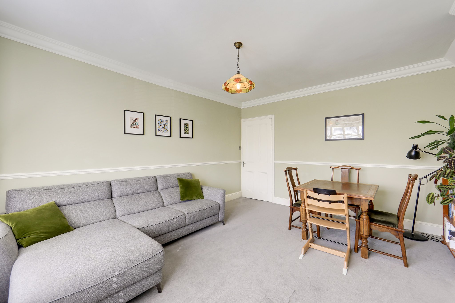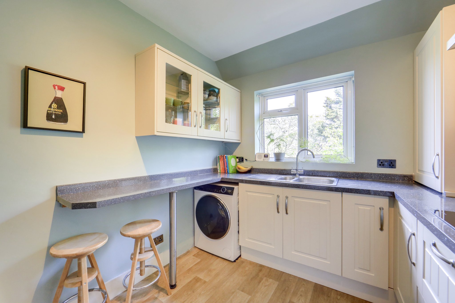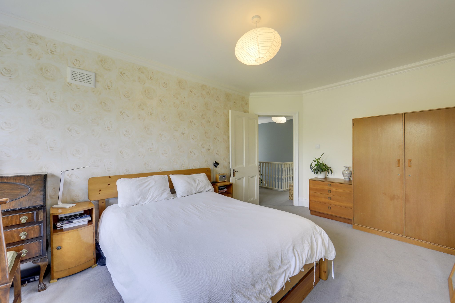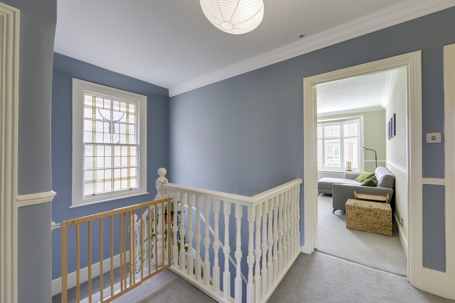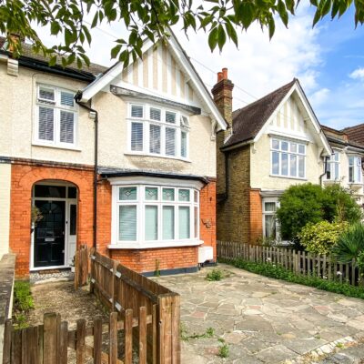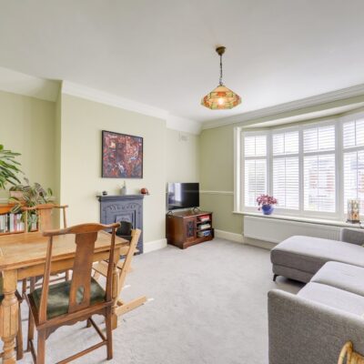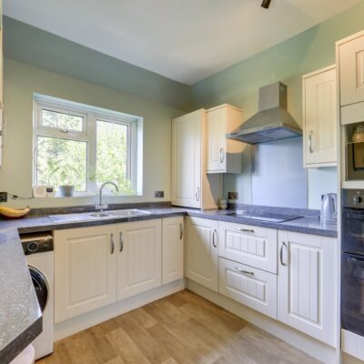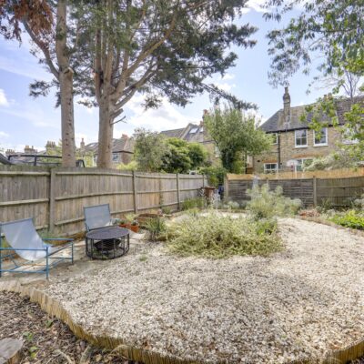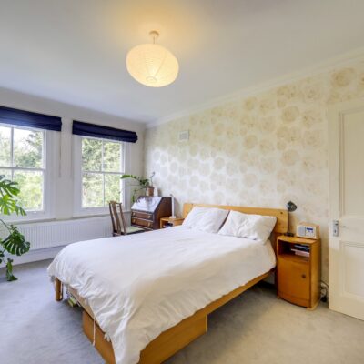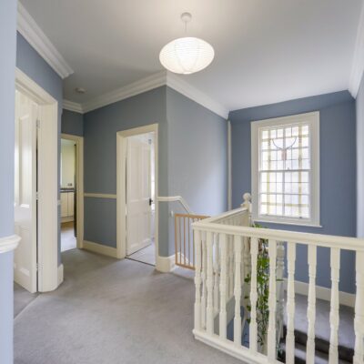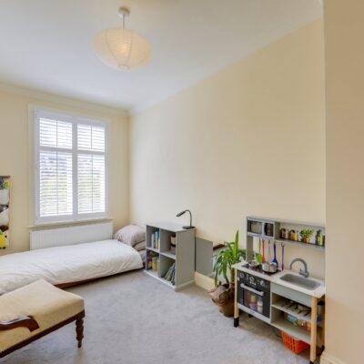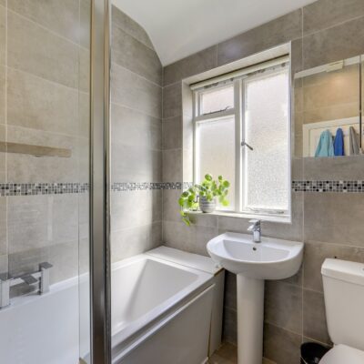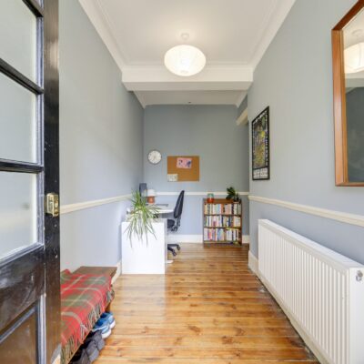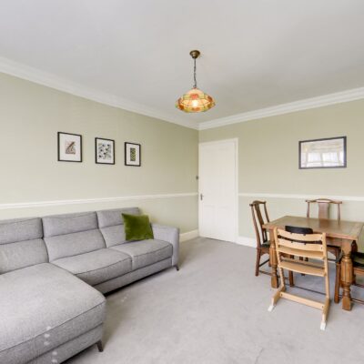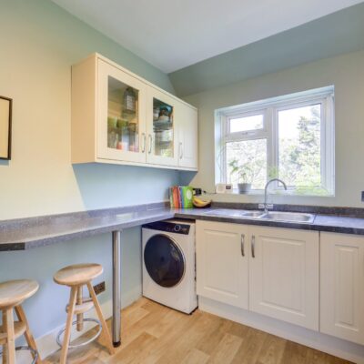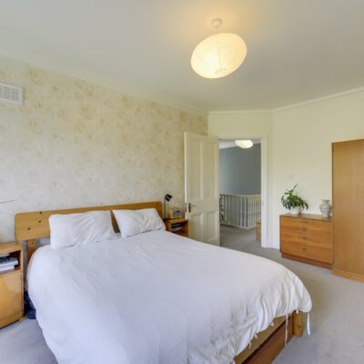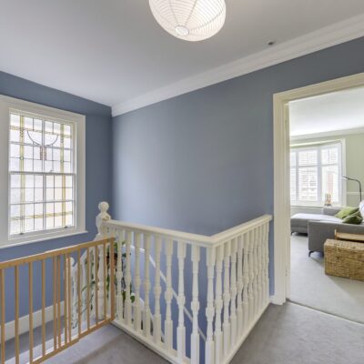Arran Road, London
Arran Road, London, SE6 2LSProperty Features
- Culverley Conservation Area
- 2 Bed First Floor Maisonette
- Private Garden
- Total Area: 943sqft.
- 0.7mi to Bellingham Station
- 0.9mi to Twin Catford Stations
Property Summary
Situated in the Culverley Conservation Area is this charming first floor, 2-bed maisonette with private garden, ideal for first time buyers.
Entering through your own front door and into a spacious hallway, stairs lead to a generous landing with ample storage and a beautiful stained glass window. To the front of the property is the bright and airy, 14'7" x 12'8", living room and the second bedroom. To the rear of the property is the main bedroom at a considerable 17' long and with windows overlooking the gardens. The kitchen is well proportioned and includes a handy breakfast bar, and the bathroom has been modernised with a plush 3-piece bathroom suite. The flat benefits from it's own private, low maintenance garden offering of spot of tranquillity.
Arran Road itself is made up of beautiful period semi-detached properties and is ideally located close to both Bellingham Station and the Twin Catford Stations. Plenty of bus routes run along Bromley Road too meaning you're spoilt for choice with public transport. Catford Town Centre itself is within easy reach with a selection of local pubs, shops and an independent cinema. If it's green space you're after then Ladywell Fields and Mountsfield Park are local favourites whilst, slightly further afield, Beckenham Place Park is also within reach
Tenure: Leasehold (90 years remaining) | Service Charge: £43.33pm | Ground Rent: £10pa | Council Tax: Lewisham band D
Full Details
Ground Floor
Entrance Hall
Pendant ceiling light, dado rail, radiator, original floorboards.
First Floor
Landing
Pendant ceiling light, stained glass sash window to side, storage cupboards, dado rail, fitted carpet. Doors to:
Living Room
14' 7" x 7' 7" (4.45m x 2.31m)
Pendant ceiling light, single glazed windows to front with shutters, fireplace, dado rail, radiator, fitted carpet.
Bedroom
14' 7" x 7' 7" (4.45m x 2.31m)
Pendant ceiling light, single glazed window to front with shutters, radiator, fitted carpet.
Bedroom
17' 0" x 10' 7" (5.18m x 3.23m)
Pendant ceiling light, single glazed sash windows to rear, radiator, fitted carpet.
Kitchen
10' 8" x 9' 8" (3.25m x 2.95m)
Spotlights, double glazed window to rear, matching wall and base units, laminate worktop, stainless steel 1 1/2 sink with drainer, electric hob with splash back and extractor hood, electric oven and grill, space for washing machine, laminate flooring.
Bathroom
6' 5" x 6' 0" (1.96m x 1.83m)
Ceiling light, single glazed window to side, tiled splash back, panel enclosed bath with shower and glass screen, pedestal wash basin, WC, heated towel rail, tiled flooring.
Outside
Garden
Low maintenance garden, with flower beds and seating area.
