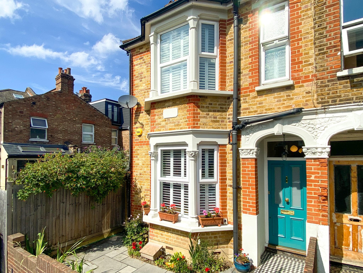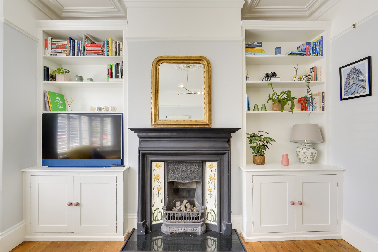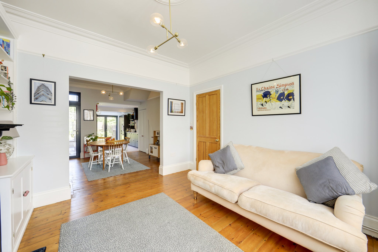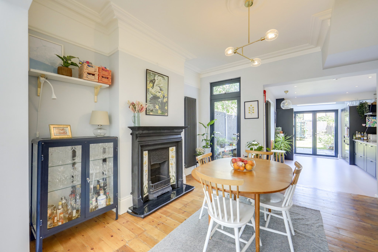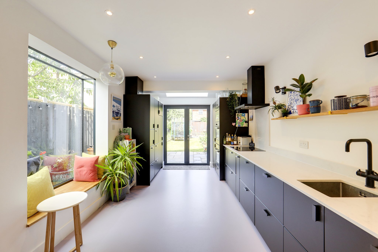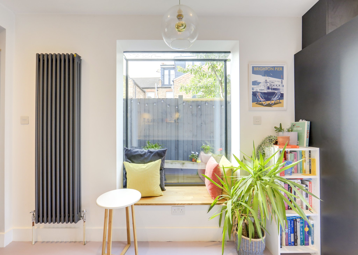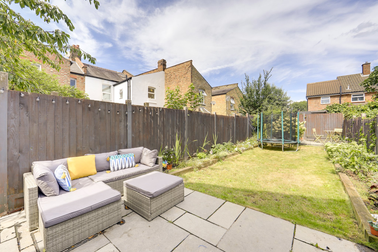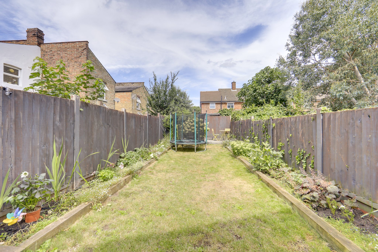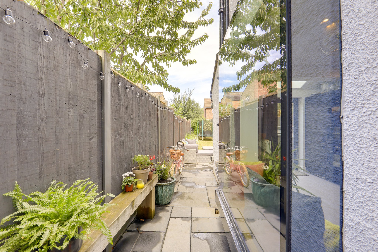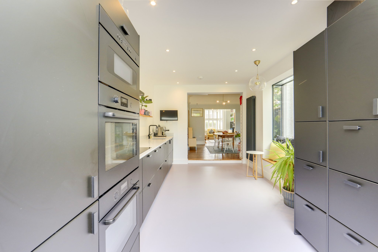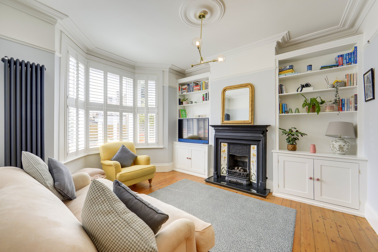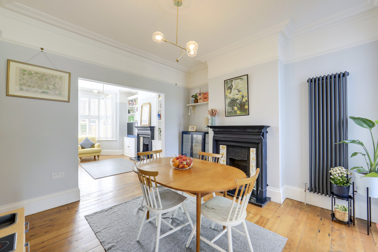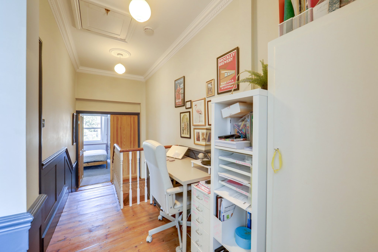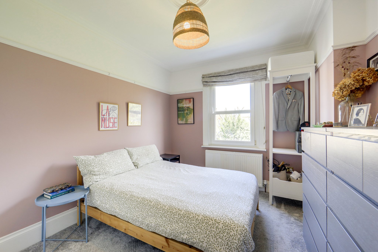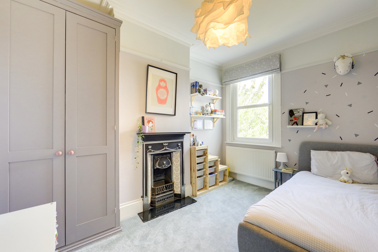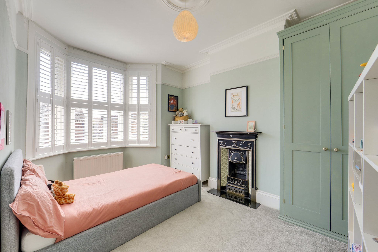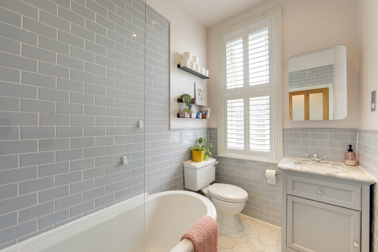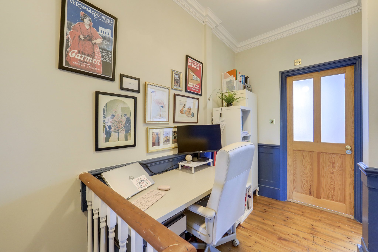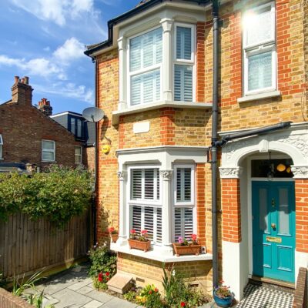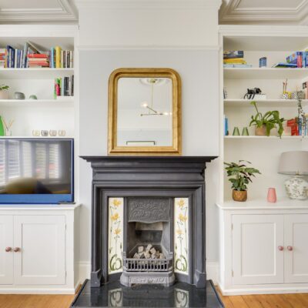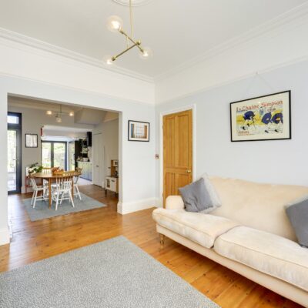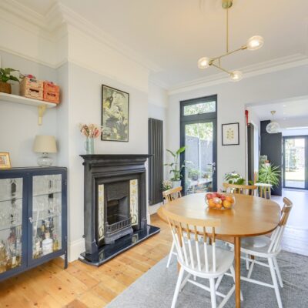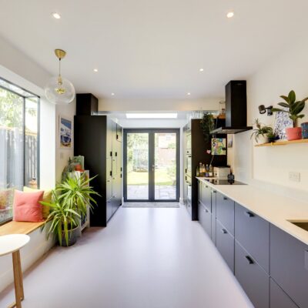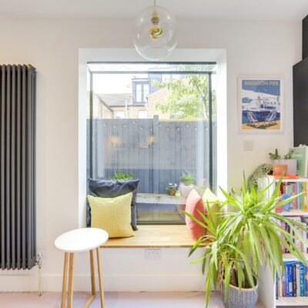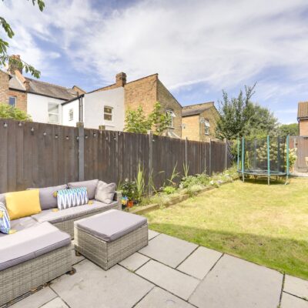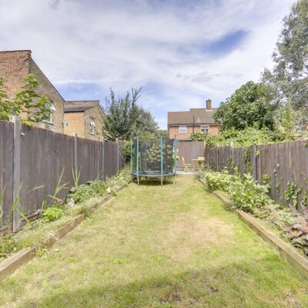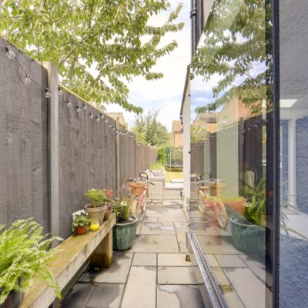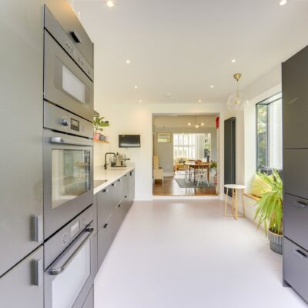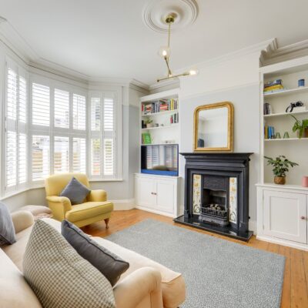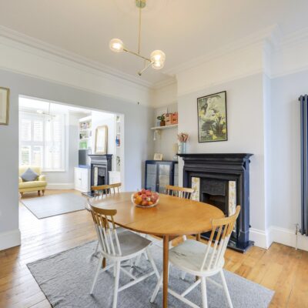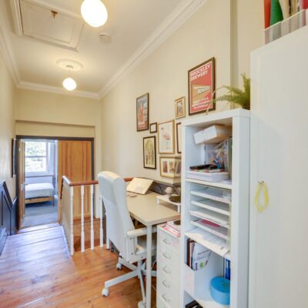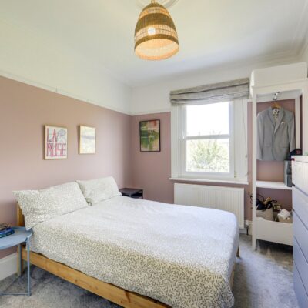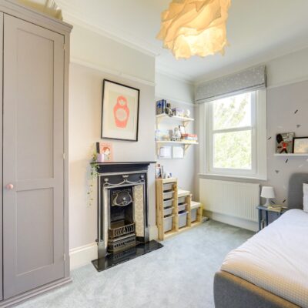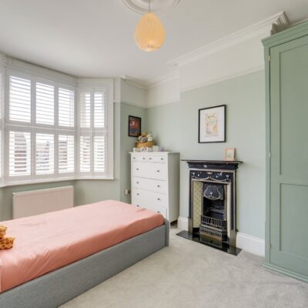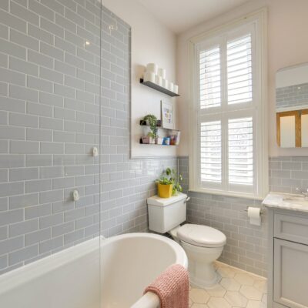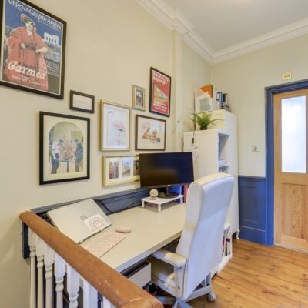Sportsbank Street, London
Sportsbank Street, London, SE6 2EYProperty Features
- End of Terrace House
- Three Bed Family Home
- Extensively Renovated
- Total Area - 1,057sqft.
- 0.2mi to Mountsfield Park
- 0.7mi to Twin Catford Stations
Property Summary
This beautifully refurbished and fully renovated three-bedroom end of terrace house effortlessly blends period charm with contemporary décor and fixtures. An ideal move-in-ready home, the property is a short walk from Catford Town Centre and the area's excellent local schools, transport links and green spaces.
The inviting entrance hall leads to an open-plan lounge and dining room, featuring bay windows, bespoke cabinetry, and two charming cast-iron fireplaces. This space flows seamlessly into a sleek, modern kitchen equipped with integrated appliances, where natural light floods in from dual-aspect windows. French doors lead to the garden, extending the living area to a generous paved patio—perfect for alfresco dining—and the well maintained lawn and garden enjoys sun throughout the day.
Upstairs, there are three generously sized bedrooms, two of which feature built-in wardrobes and delightful fireplaces, along with a stylish family bathroom. The spacious landing is currently used as a home office and provides access to the loft, offering additional storage space with potential for further expansion, STPP.
Perfectly situated for those seeking convenient transport links and a vibrant local community, this property is near the Twin Catford Stations, offering frequent bus and rail connections to Central London and beyond. The area boasts fantastic selection of shops, restaurants and bars, and both Catford Broadway Theatre and Catford Mews cinema are within a short walk. Popular with young families, Sportsbank Street is well served by excellent local nurseries and schools and the beautiful open spaces of Mountsfield Park, Forster Park and Ladywell Fields are close by.
Tenure: Freehold | Council Tax: Lewisham band D
Full Details
GROUND FLOOR
Entrance Hall
Pendant lights, shaker style panelling to dado rail, decorative plaster cornicing and corbels, radiator, stripped floorboards.
Lounge
4.17m x 3.58m (13' 8" x 11' 9")
Pendant light, wall-to-ceiling cornice and ceiling rose, bay window, shutters, picture rail, built-in alcove cabinetry, fireplace, radiator, stripped floorboards.
Reception Room
3.64m x 3.58m (11' 11" x 11' 9")
Pendant light, wall-to-ceiling cornice and ceiling rose, picture rail, understairs storage cupboards, patio door to the garden, fireplace, radiator, stripped floorboards.
Kitchen
4.72m x 2.98m (15' 6" x 9' 9")
Pendant light, spotlights and wall lights, structural glass oriel window, skylight, patio doors to the garden, matching wall and base units, induction hob with overhead fan extractor, integrated double oven & microwave, quartz top surfaces, stainless steel sink with instant boiling hot water tap, integrated fridge/freezer & dishwasher, radiator, marmoleum flooring.
FIRST FLOOR
Landing
Pendant lights, shaker-style panelling to dado rail, decorative plaster cornicing and ceiling roses, stripped floorboards, access to loft with ladder.
Bedroom
4.21m x 3.02m (13' 10" x 9' 11")
Pendant light, double glazed bay window with wooden shutters, wall-to-ceiling cornice and ceiling rose, picture rail, built-in wardrobe, fireplace, radiator, fitted carpet.
Bedroom
3.64m x 3.02m (11' 11" x 9' 11")
Pendant light, double-glazed window, wall-to-ceiling cornice and ceiling rose, picture rail, built-in wardrobe, fireplace, radiator, fitted carpet.
Bedroom
3.15m x 3.02m (10' 4" x 9' 11")
Pendant light, double-glazed window, wall-to-ceiling cornice and ceiling rose, radiator, fitted carpet.
Bathroom
2.51m x 1.82m (8' 3" x 6' 0")
Spotlights, frosted window with wooden shutters, bathtub with rainfall showerhead, marble topped vanity and sink unit, heated towel rail, underfloor heating, tiled walls & flooring.
OUTSIDE
Garden
Limestone paving to side return, patio and rear of garden with exterior lighting. Well maintained lawn and well stocked flower beds.
Front Garden
Original Victorian checkered path, limestone paving, hardwood glazed front door.
