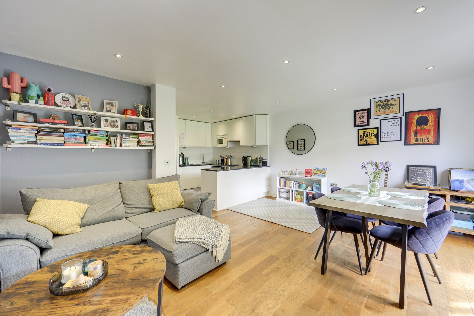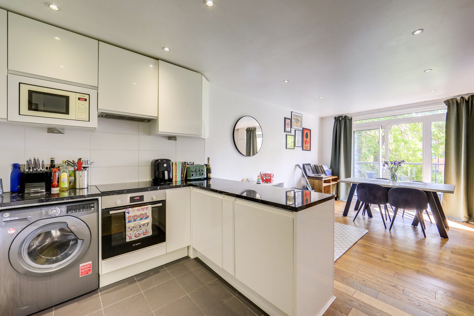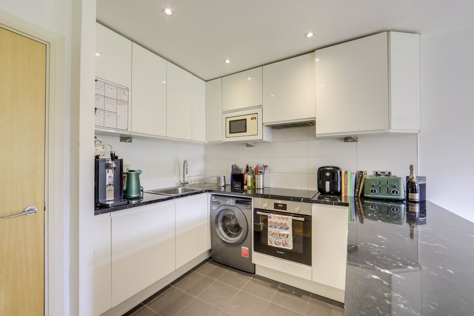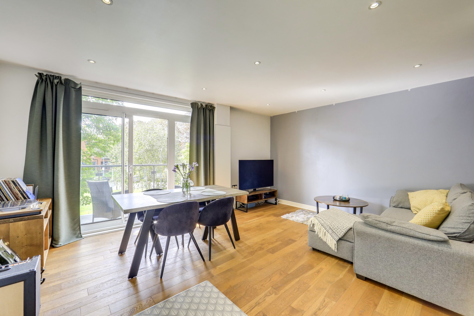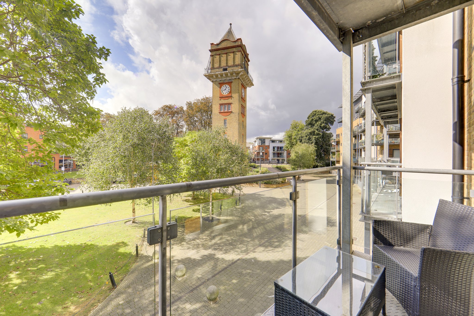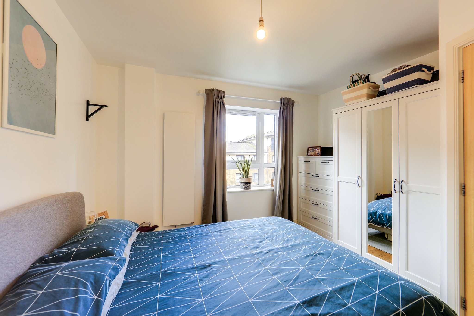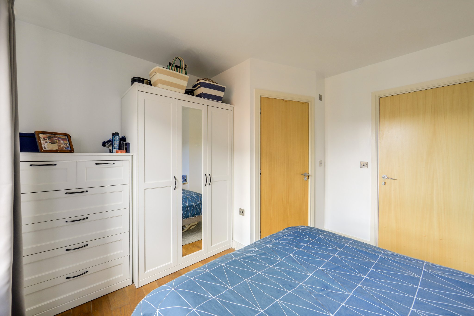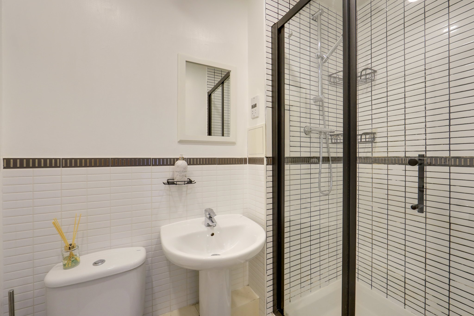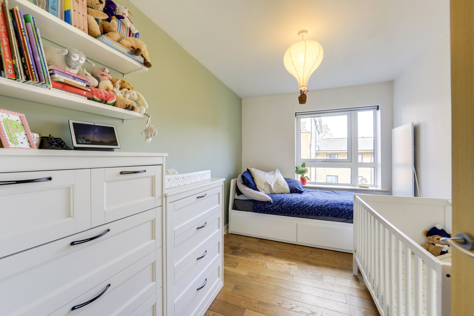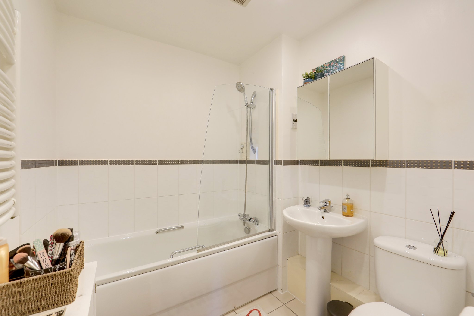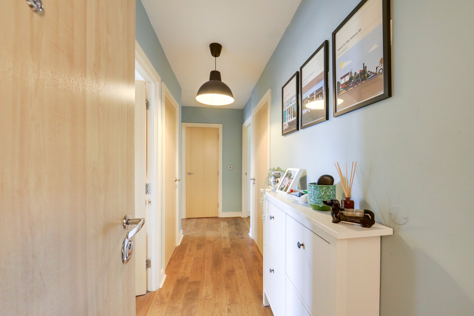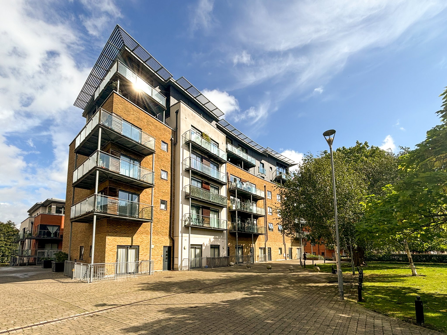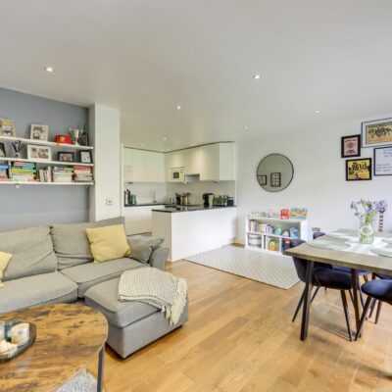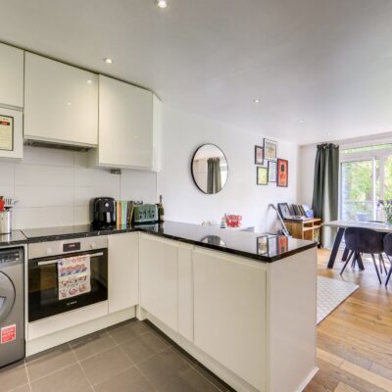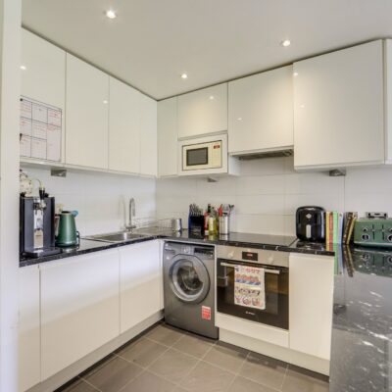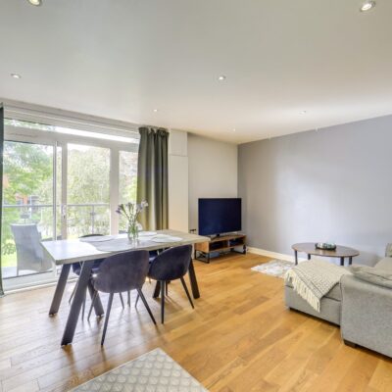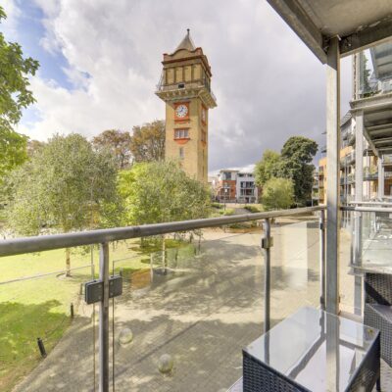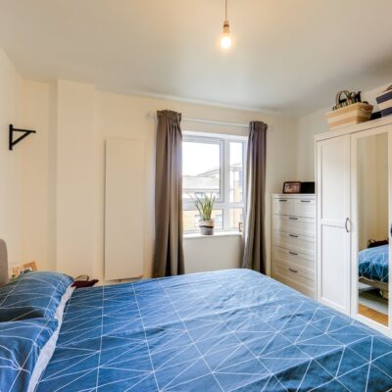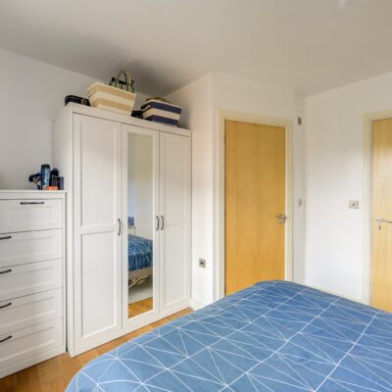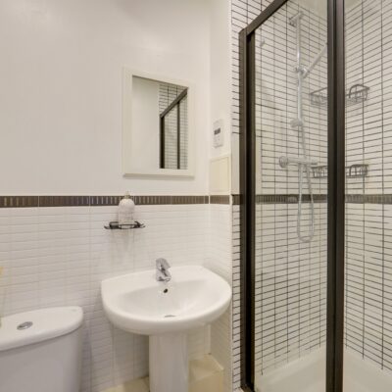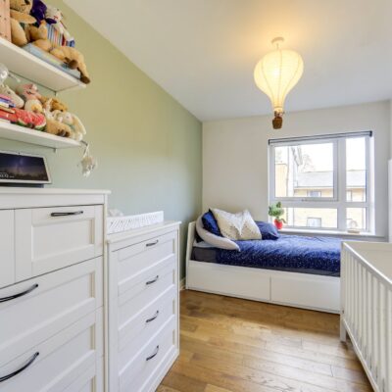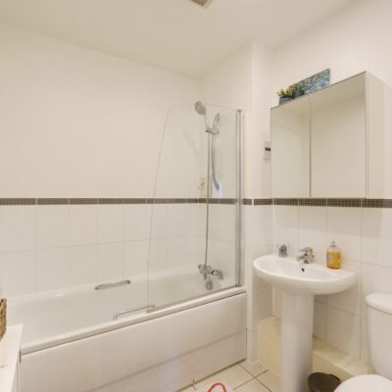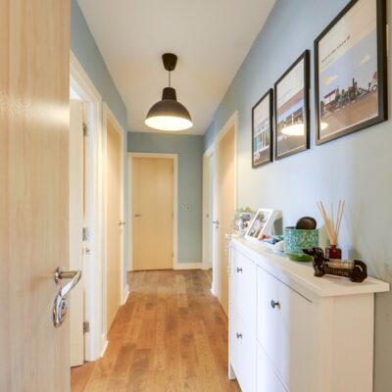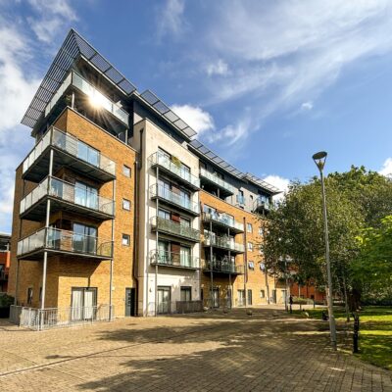Catalpa Court, London
Catalpa Court , London, SE13 6TGProperty Features
- First Floor Flat
- Open Plan Kitchen/Living Room
- Clock Tower Views
- Close to Hither Green Station
- Gated Allocated Parking
- Lift to All Floors
Property Summary
This bright and modern first-floor flat, complete with allocated off-street parking and a private balcony offering scenic clock tower views, is a fantastic opportunity for buyers looking for a move-in-ready home in a vibrant community with excellent transport links.
Immaculately presented, the property opens into a welcoming entrance hall with ample built-in storage. The bright and spacious open-plan living area seamlessly blends a modern kitchen. The well-thought-out layout clearly defines spaces for cooking, dining, and relaxing, making it perfect for both everyday living and entertaining guests. Large sliding doors lead out to a private balcony—an ideal spot to enjoy views of the greenery and the clock tower. Along the hallway, you’ll find a family bathroom and two well-proportioned bedrooms, with the master bedroom benefitting from an ensuite shower room.
Located in Catalpa Court, a modern apartment block within the sought-after Meridian South Development, the flat offers excellent transport links via Hither Green Station. A range of essential amenities, including a GP practice, pharmacy, 24-hour Anytime Fitness Gym, and various shops, cafés, and restaurants, are within walking distance. The area, popular with families, boasts well-regarded nurseries and schools. For leisure, the nearby Mountsfield Park offers beautifully landscaped gardens, a playground, tennis courts, a bowling green, and a café—perfect for unwinding and enjoying the outdoors.
Tenure: Leasehold (104 years remaining) | Monthly Service Charge: £300 | Ground Rent: £200pa | Council Tax: Lewisham band C
Full Details
First Floor
Entrance Hall
Pendant ceiling light, storage cupboards, wood flooring.
Open Plan Kitchen & Living Room
20' 9" x 16' 7" (6.32m x 5.05m)
Double-glazed sliding doors to balcony, inset ceiling spotlights, wall-mounted electric heaters, wood flooring, fitted kitchen unts, under cabinet spotlights, sink with mixer tap and drainer, plumbing for washing machine, integrated microwave, fridge, freezer, oven, electric hob and extractor hood, tile flooring to kitchen area.
Bedroom
11' 10" x 11' 7" (3.61m x 3.53m)
Double-glazed windows, pendant ceiling light, wall-mounted electric heater, wood flooring.
Ensuite
6' 9" x 4' 5" (2.06m x 1.35m)
Ceiling light, walk-in shower, pedestal washbasin, WC, heated towel rail, tile flooring.
Bedroom
12' 2" x 8' 3" (3.71m x 2.51m)
Double-glazed windows, pendant ceiling light, wall-mounted electric heater, wood flooring.
Bathroom
6' 5" x 6' 4" (1.96m x 1.93m)
Ceiling light, bathtub with shower and screen, pedestal washbasin, WC, heated towel rail, tile flooring.
Outside
Balcony
