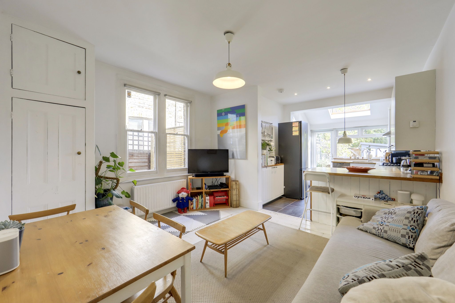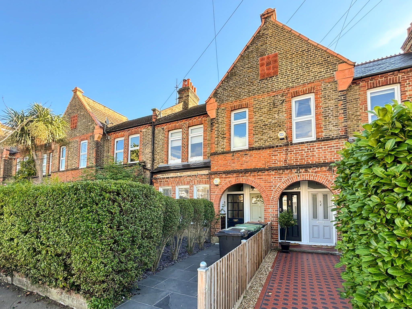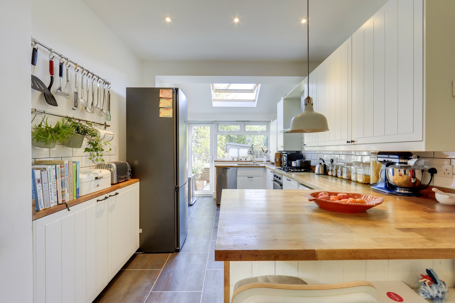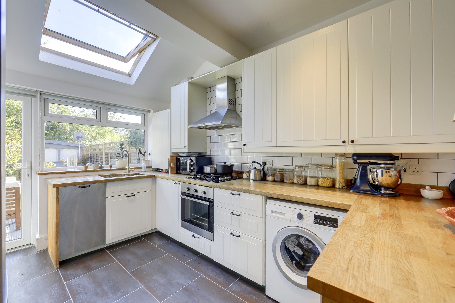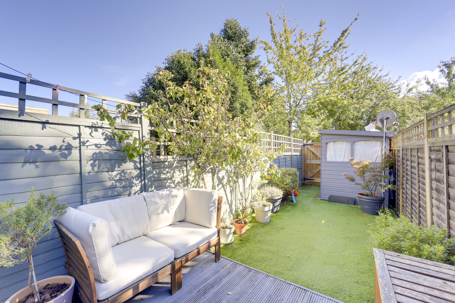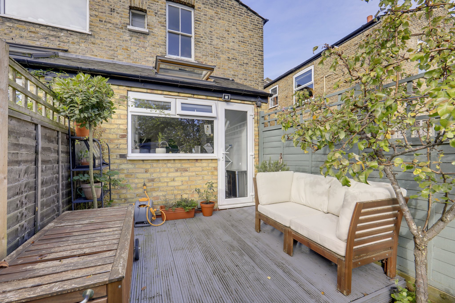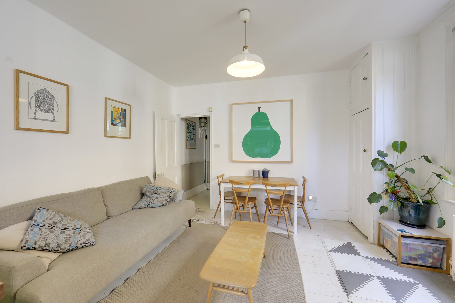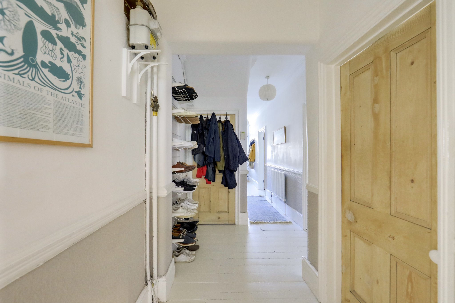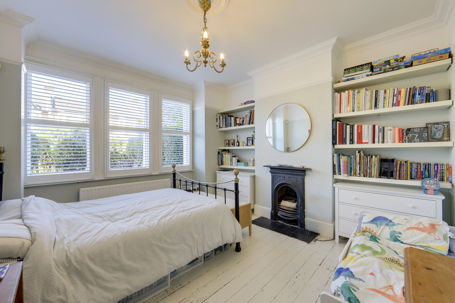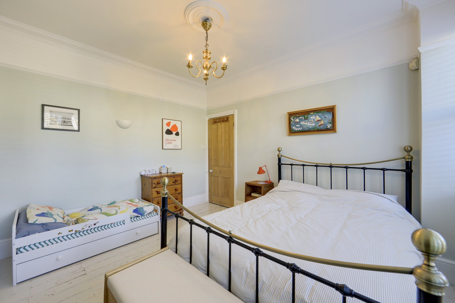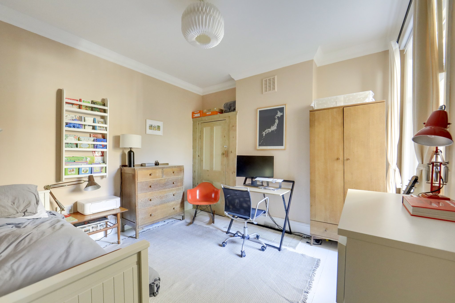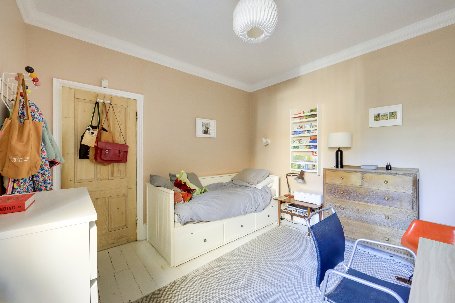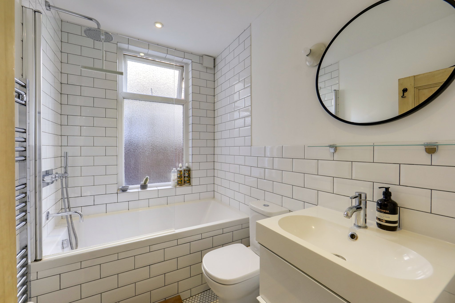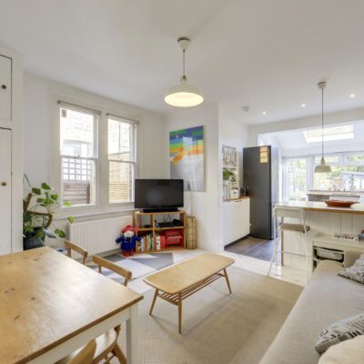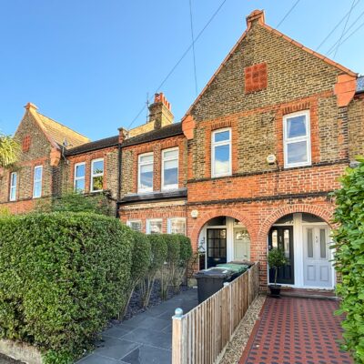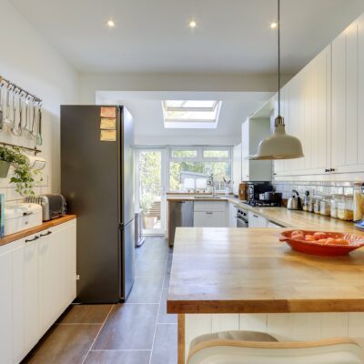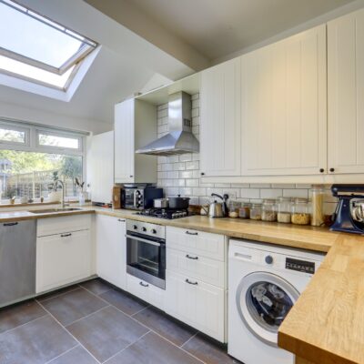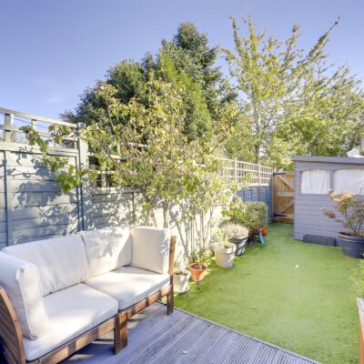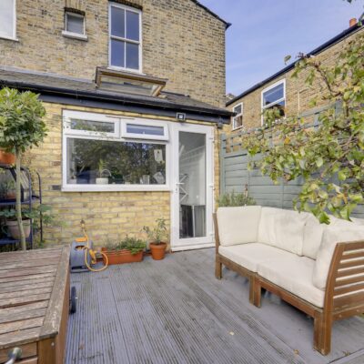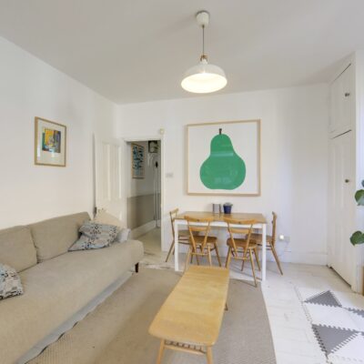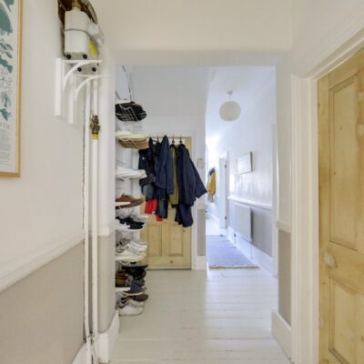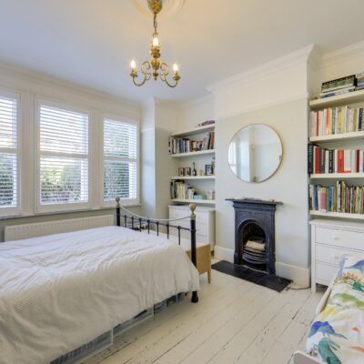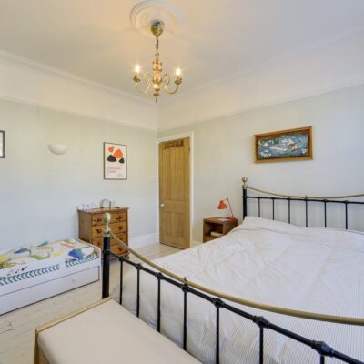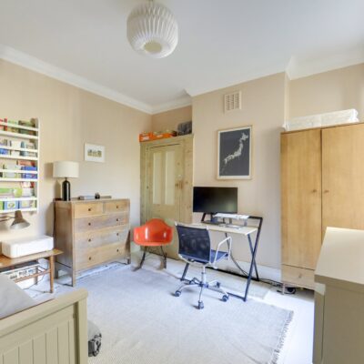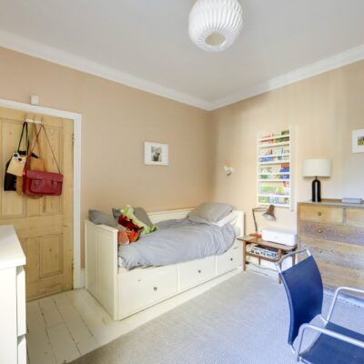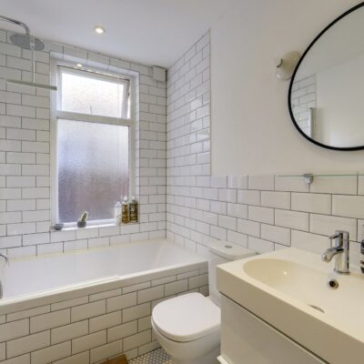Colfe Road, London
Colfe Road, London, SE23 2ESProperty Features
- Two Double Bedrooms
- 0.7mi to Forest Hill Station
- Private Garden
- Private Entrance
- Share of Freehold
Property Summary
Situated on the sought-after Colfe Road in Forest Hill, this spacious and characterful ground-floor maisonette offers a perfect blend of period charm and modern living. Located just 0.7 miles from Forest Hill station, it has excellent transport links into Central London and is close to local amenities.
The maisonette features two large double bedrooms, both filled with natural light and offering plenty of storage space. Towards the rear, accessed via a sweeping hallway, is a fantastic open-plan kitchen and lounge, perfect for entertaining.
The private, east-facing garden can be accessed directly from the kitchen and the property also includes a modern bathroom and comes with a share of the freehold.
Tenure: Share of Freehold (900+ years remaining) | Service Charge: £0 | Ground Rent: £0 | Council Tax: Lewisham band C
Full Details
Ground Floor
Hall
Stripped wooden floor, under-stair storage cupboard, radiator.
Lounge
3.89m x 3.49m (12' 9" x 11' 5")
Stripped and painted wooden floor, sash windows to side, storage cupboard, radiator, open to the kitchen area.
Kitchen
2.79m x 3.87m (9' 2" x 12' 8")
Window overlooking the garden, door leading to the garden, skylight, vinyl tile effect floor, tiled back plash, matching wall & base level units with solid wood worktop, four ring gas hob with extractor hood, electric oven, under mount sink with mixer tap, integrated dishwasher, plumbing for washing machine.
Bedroom
3.66m x 4.09m (12' 0" x 13' 5")
Windows to front, wooden shutters, stripped and painted floorboards, cast iron fireplace, radiator.
Bedroom
3.66m x 3.53m (12' 0" x 11' 7")
Window overlooking the garden, stripped and painted floorboards, fitted alcove cupboard, radiator.
Bathroom
2026m x 1.57m (6647' 0" x 5' 2")
Window to side, tiled floor with under-floor heating, tiled surround, panel enclosed bathroom with mixer tap and over-had shower, glass shower screen, low-level WC, fixed wash basin with vanity unit, powered extractor fan, heated towel rail.
OUTSIDE
Private Garden
East-facing with a decked seating area leading to an artificial lawn. Shed to rear for storage.
