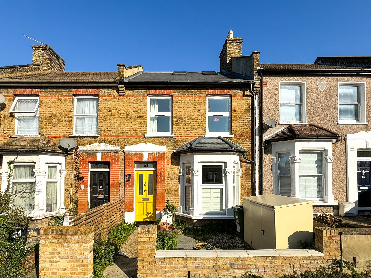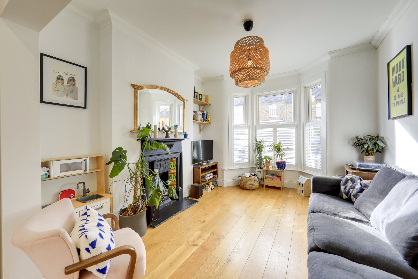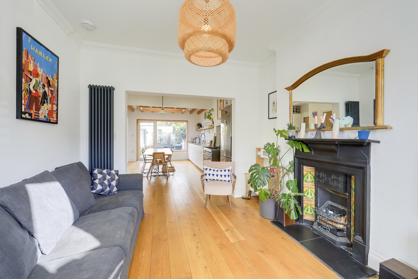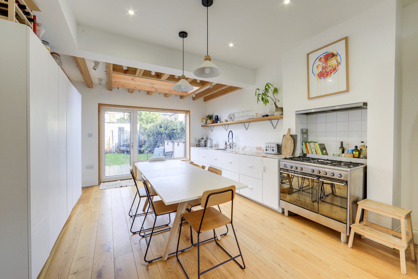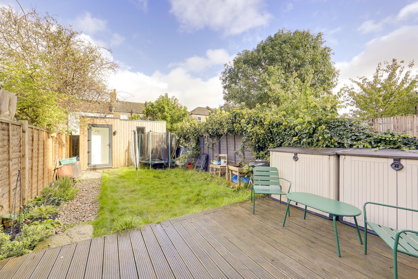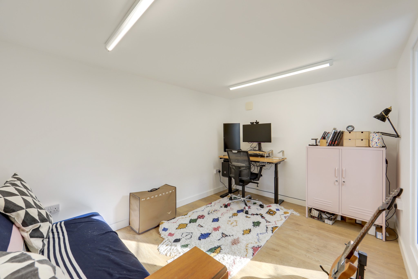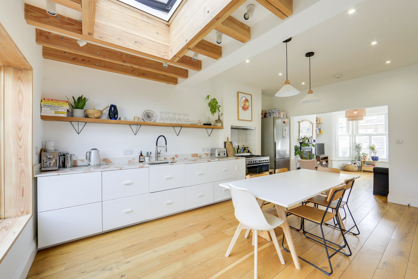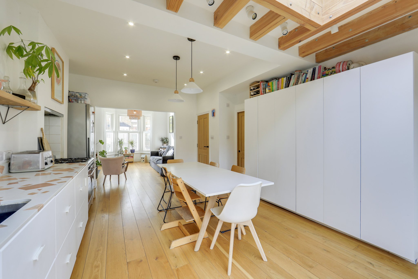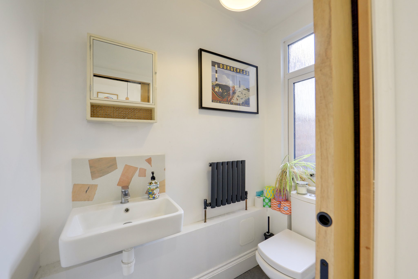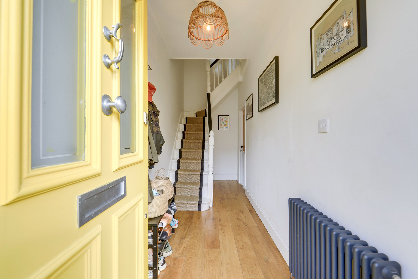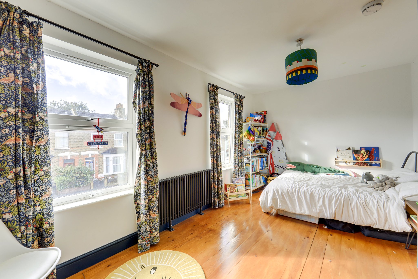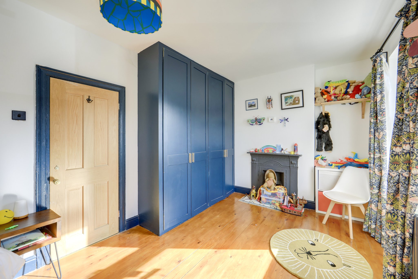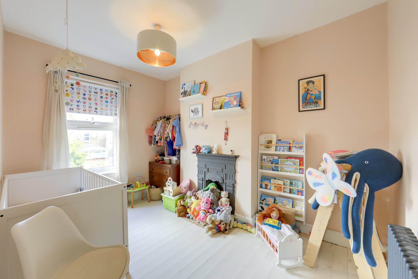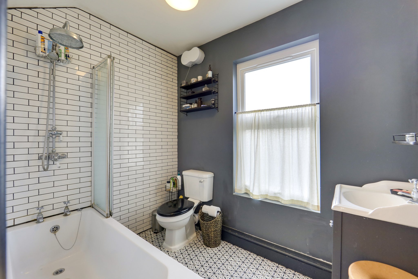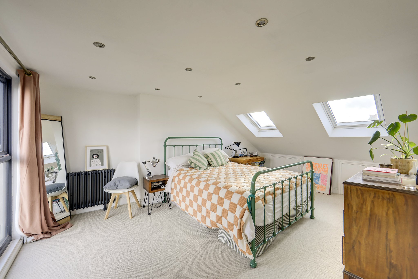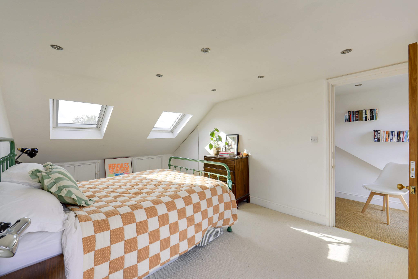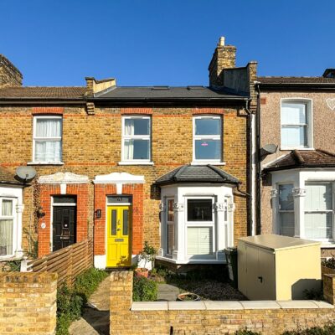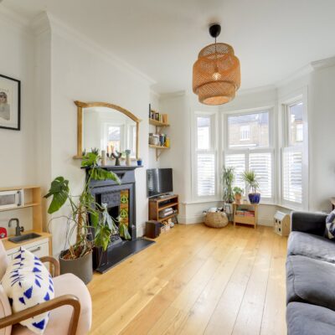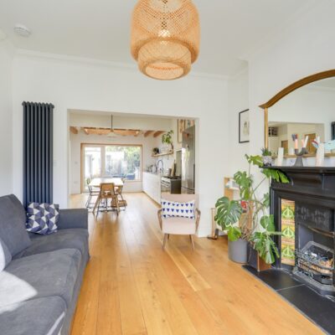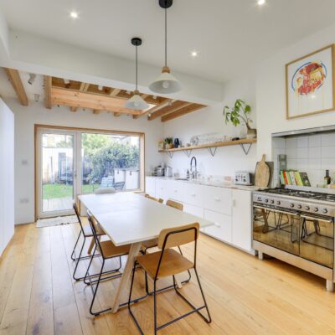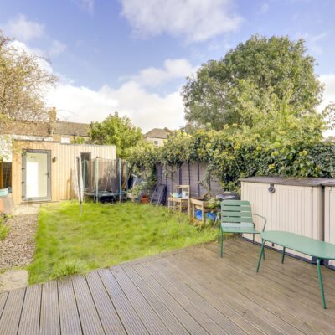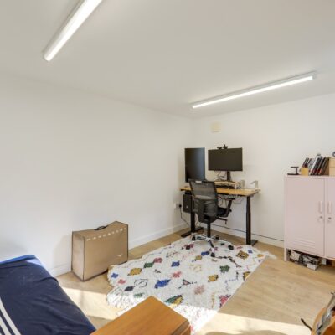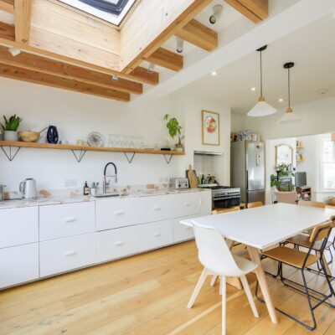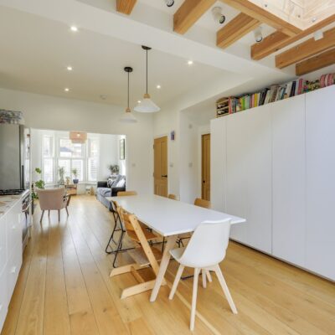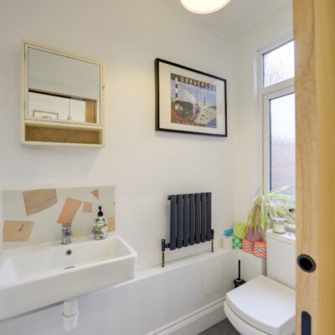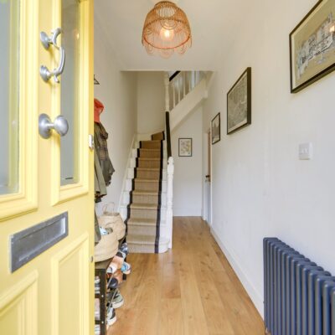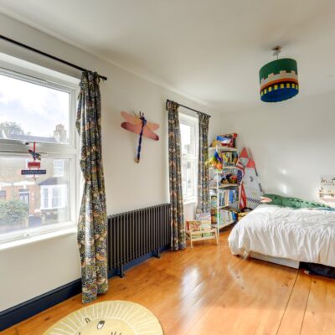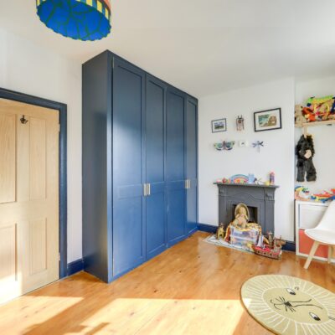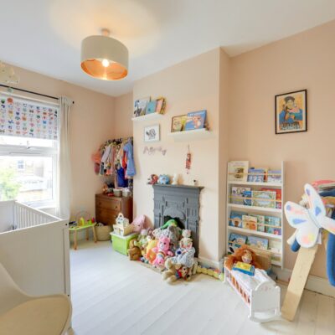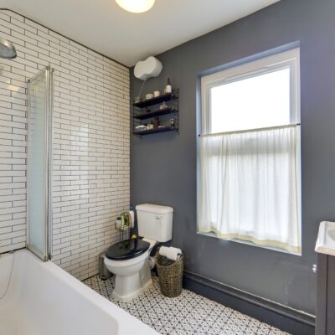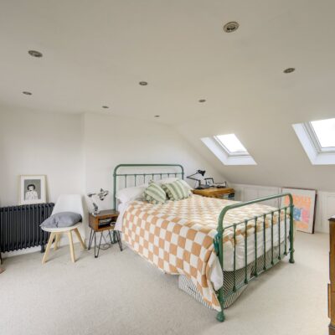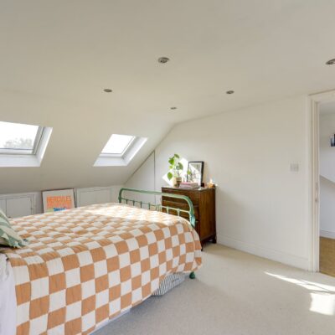Killearn Road, London
Killearn Road, London, SE6 1BNProperty Features
- Corbett Estate
- Three Double Bedrooms
- Modern Kitchen & Bathroom
- Loft Extended
- Garden Studio/Home Office
- Approx 1,129sqft.
- 0.9mi to Hither Green Station
- 0.9mi to Twin Catford Stations
Property Summary
**GUIDE PRICE: £650,000-£675,000** Lovingly extended and renovated by the current owners, this stunning three-bedroom family home on Killearn Road, in the sought-after Corbett Estate, offers a delightful combination of modern design and period charm.
Arranged over three floors, the property opens into a welcoming entrance hall that leads into an impressive open-plan living space. The cosy lounge, complete with a charming fireplace and bay windows, flows effortlessly into a spacious kitchen-diner. This bright and airy space benefits from a large electric skylight and a window that overlooks the garden, filling the room with natural light. Thoughtfully designed with sleek fitted units, ample built-in storage, and plenty of space for a large dining table, it’s perfect for family living and entertaining. Practical features like a downstairs WC and an understairs utility closet add further convenience.
The rear garden is an inviting outdoor retreat, ideal for enjoying warm days. It also features a garden office/studio with acoustic glazing and plasterboard, making it perfect for remote working or as a creative space.
The first floor comprises two generously sized bedrooms and a family bathroom. A bright and spacious master bedroom awaits in the loft conversion, complete with built-in storage and abundant natural light.
Ideally located within a mile of both Hither Green and Catford stations, the property offers excellent commuter links into Central London. The area boasts a range of amenities, including a GP practice and the Corbett Community Library, along with a diverse selection of shops, supermarkets, and places to eat and drink. Killearn Road is well known for its family-friendly atmosphere, with highly regarded nurseries, schools, and nearby green spaces, including Mountsfield and Forster Memorial Parks. This is an exceptional home, offering space, style, and community living.
Tenure: Freehold | Council Tax: Lewisham band C
Full Details
Ground Floor
Entrance Hall
Pendant ceiling light, understairs utility closet with plumbing for washing machine, column radiator, wood flooring.
Lounge
11' 5" x 11' 1" (3.48m x 3.38m)
Double-glazed sash windows, plantation shutters, pendant ceiling light, fireplace, wall radiator, wood flooring.
Kitchen/Dining Room
18' 1" x 12' 5" (5.51m x 3.78m)
Double-glazed window and door to garden, Velux electric skylight, ceiling spotlights, pendant ceiling lights, bespoke fitted units and Altrock countertop, undermount sink with mixer tap, integrated dishwasher, range cook, extractor hood, wall radiator, wood flooring.
W/C
6' 2" x 3' 7" (1.88m x 1.09m)
Double-glazed window, flush ceiling light, washbasin, Altrock splashback, WC, radiator, vinyl flooring.
First Floor
Bedroom
17' 1" x 9' 6" (5.21m x 2.90m)
Double-glazed windows, pendant ceiling light, built-in wardrobes, column radiator, wood flooring.
Bedroom
12' 3" x 8' 3" (3.73m x 2.51m)
Double-glazed window, pendant ceiling light, fireplace, column radiator, wood flooring.
Bathroom
8' 6" x 6' 2" (2.59m x 1.88m)
Double-glazed window, flush ceiling light, bathtub with rainfall and handheld showers, washbasin on vanity unit, WC, heated towel rail, tile flooring.
Second Floor
Bedroom
16' 9" x 11' 8" (5.11m x 3.56m)
Double-glazed windows, Velux roof windows, inset ceiling spotlights, storage cupboard, eaves storage, column radiator, fitted carpet.
Outside
Garden Studio/Office
12' 4" x 9' 8" (3.76m x 2.95m)
Double-glazed window, tube ceiling lights, acoustic glazing and plasterboard, wood flooring.
Garden
Wood decking leading to lawn.
