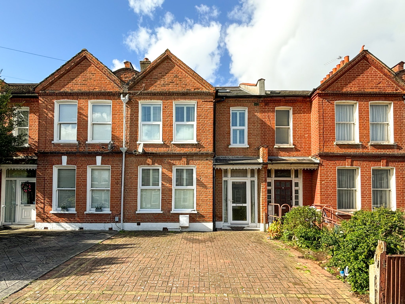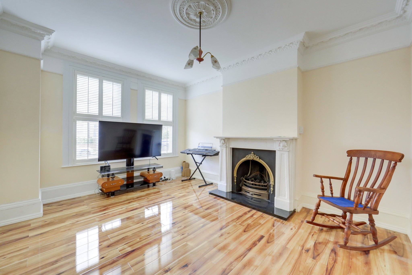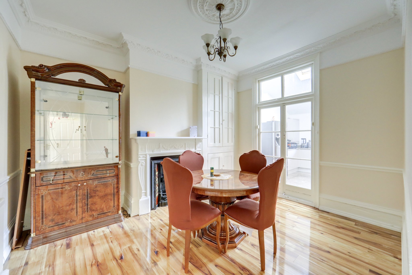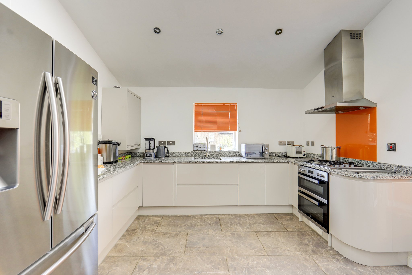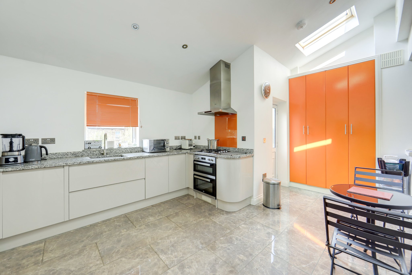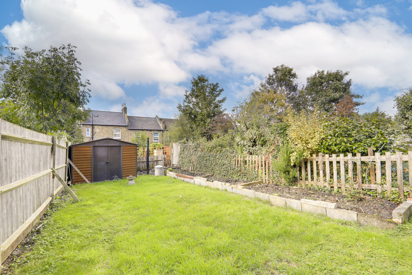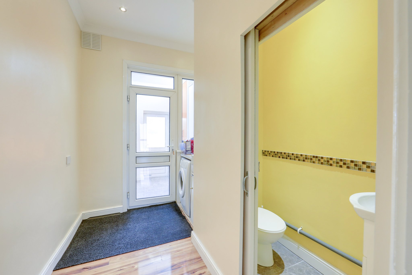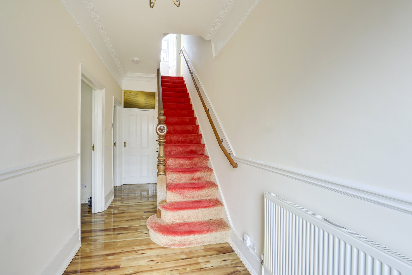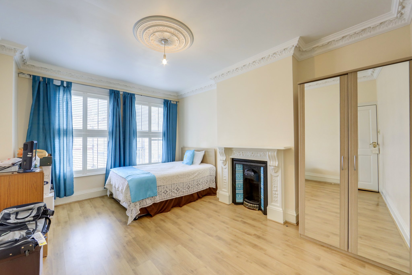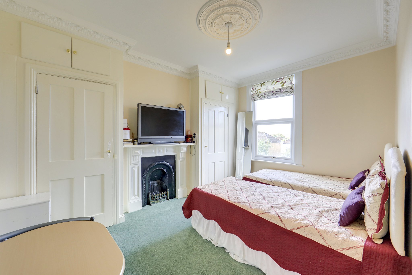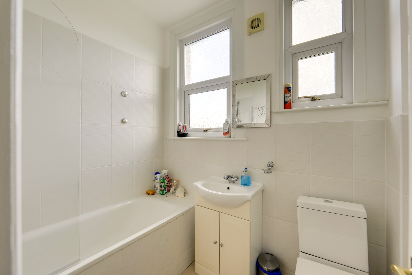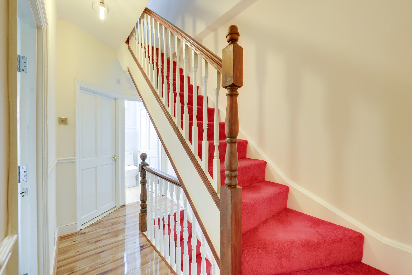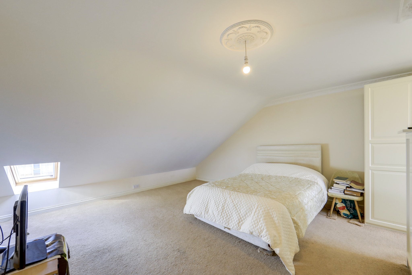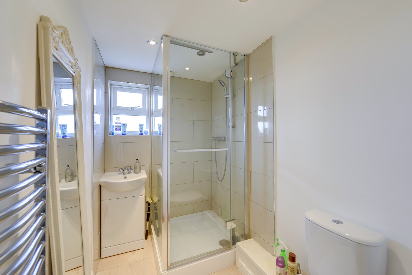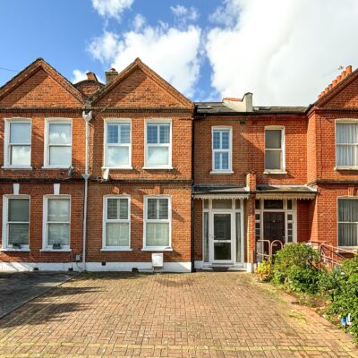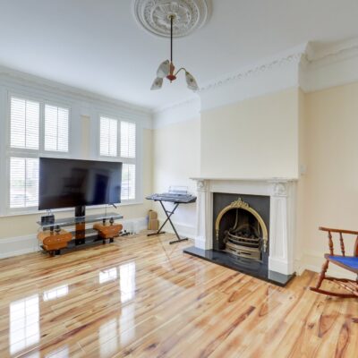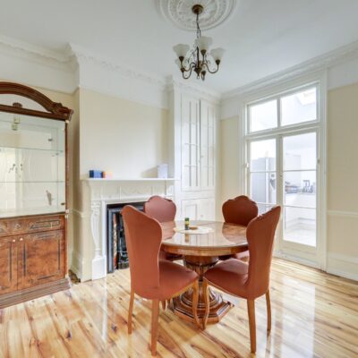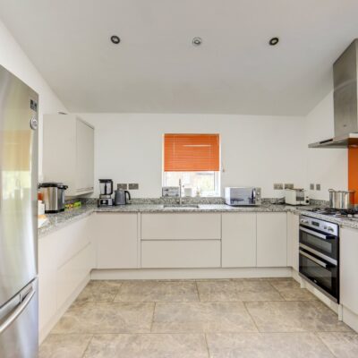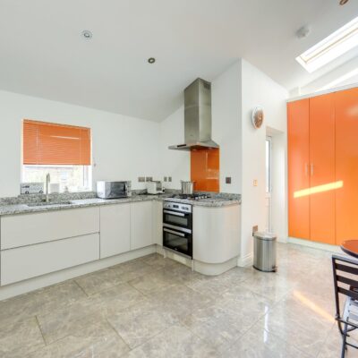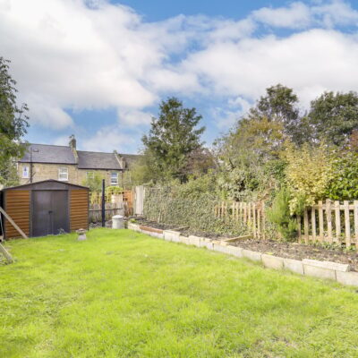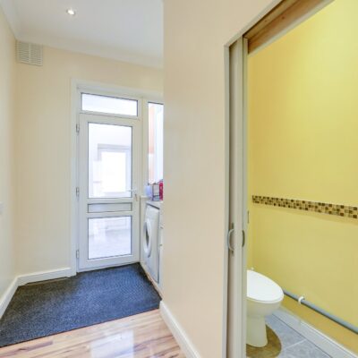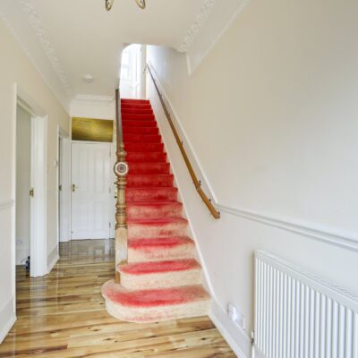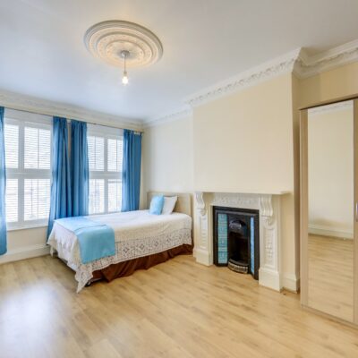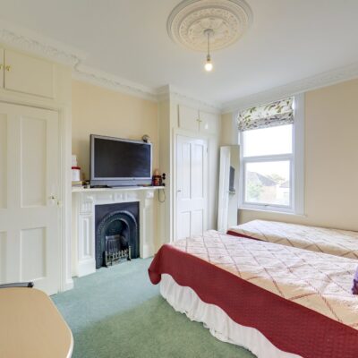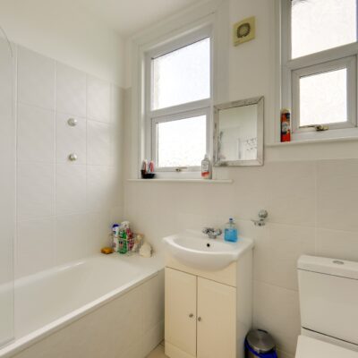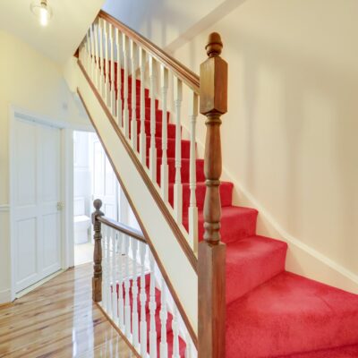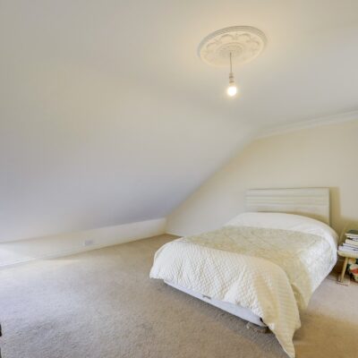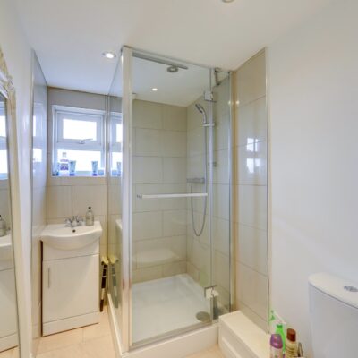Balloch Road, London
Balloch Road, London, SE6 1SWProperty Features
- Corbett Estate
- Four Bed Family Home
- Kitchen & Loft Extended
- Downstairs WC & Utility Room
- Off-Street Parking
- 0.9mi to Bellingham Station
- Close to Forster Memorial Park
Property Summary
**GUIDE PRICE: £700,000 - £725,000** Set on Balloch Road, a quiet residential street in the sought-after Corbett Estate, this extended four-bedroom terrace house offers over 1,600 square feet of living space across three floors, with a front driveway for two cars.
Inside, the home retains charming period features, with a welcoming hallway leading to a spacious living room, complete with a feature fireplace, elaborate ceiling cornicing, and a decorative ceiling rose. The dining room opens through French doors into a bright, modern kitchen with ample storage, ideal for family life and entertaining. The ground floor also benefits from a utility room and a WC.
The first floor has three bedrooms—two of them generously sized doubles—and a family bathroom. The loft extension creates a master suite with stunning views, an ensuite, and a dressing area.
Outside, the well-maintained garden provides plenty of space for relaxation and gardening.
Located near Bellingham and Catford stations, the property offers excellent commuter links to Central London. The area is rich in amenities, with shops, restaurants, and schools such as Sandhurst and Torridon Primary close by. Nearby parks, including Mountsfield and Forster Memorial, are perfect for outdoor activities and leisurely strolls.
Tenure: Freehold | Council Tax: Lewisham band D
Full Details
Ground Floor
Entrance Hall
Ceiling light, understairs storage, radiator, laminate wood flooring.
Living Room
15' 5" x 12' 8" (4.70m x 3.86m)
Double-glazed window, plantation shutters, ceiling light, fireplace, radiator, laminate wood flooring.
Dining Room
13' 0" x 11' 7" (3.96m x 3.53m)
French doors to kitchen, ceiling light, fireplace, built-in cabinet, radiator, laminate wood flooring.
Kitchen
19' 2" x 11' 11" (5.84m x 3.63m)
Double-window and door to garden, Velux roof windows, inset ceiling spotlights, fitted kitchen units, undermount sink with mixer tap, integrated oven, gas hob and extractor hood, cupboard housing boiler, wall radiator, tile flooring.
Utility Room
9' 5" x 7' 4" (2.87m x 2.24m)
Inset ceiling spotlight lights, fitted unit, butler sink, plumbing for washing machine, laminate wood flooring.
WC
4' 11" x 2' 7" (1.50m x 0.79m)
Inset ceiling spotlights, washbasin, WC, tile flooring.
First Floor
Bedroom
15' 5" x 11' 11" (4.70m x 3.63m)
Double-glazed windows, plantation shutters, pendant ceiling light, fireplace, radiator, laminate wood flooring.
Bedroom
13' 2" x 13' 0" (4.01m x 3.96m)
Double-glazed window, pendant ceiling light, fireplace, built-in cupboards, radiator, fitted carpet.
Bedroom
10' 4" x 6' 7" (3.15m x 2.01m)
Double-glazed window, plantation shutters, radiator, laminate wood flooring.
Bathroom
7' 4" x 5' 5" (2.24m x 1.65m)
Double-glazed windows, ceiling light, bathtub with shower and screen, washbasin on vanity unit, WC, heated towel rail, tile flooring.
Second Floor
Bedroom
23' 4" x 17' 5" (7.11m x 5.31m)
Double-glazed windows, pendant ceiling light, radiator, fitted carpet.
Ensuite
7' 6" x 4' 8" (2.29m x 1.42m)
Double-glazed window, inset ceiling lights, walk-in shower, washbasin on vanity unit, WC, heated towel rail, tile flooring.
Outside
Garden
Lawn, raised plant beds, storage shed.
