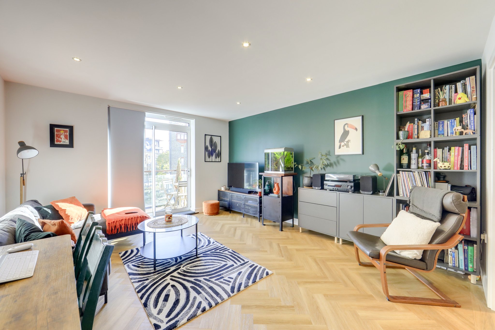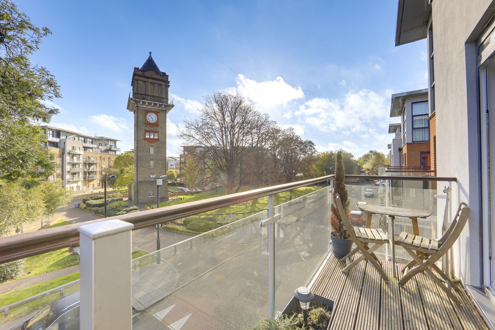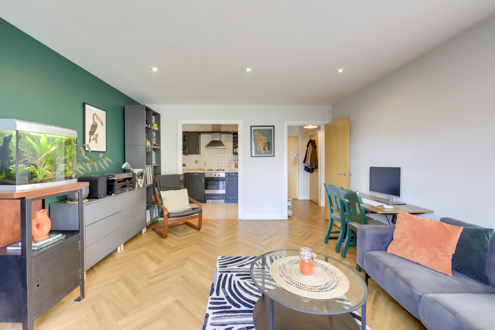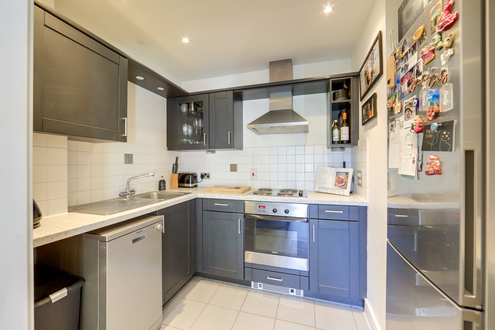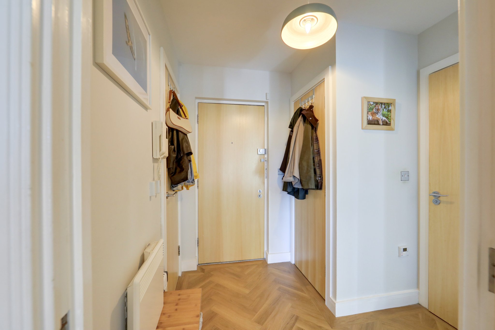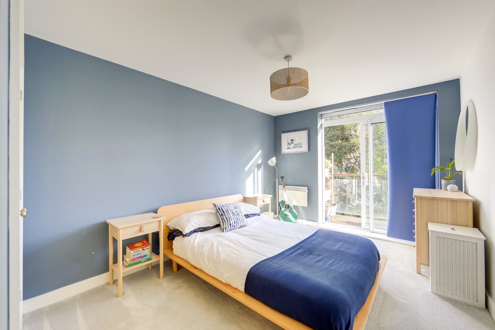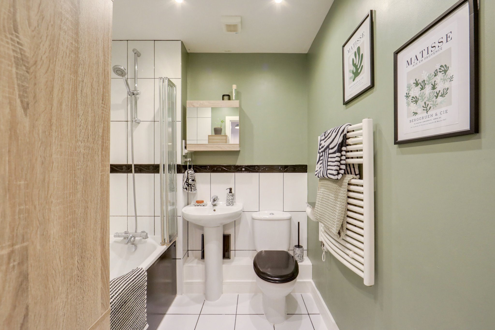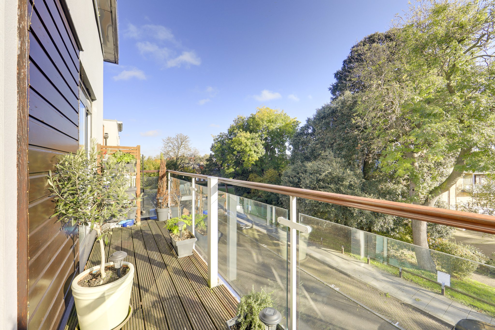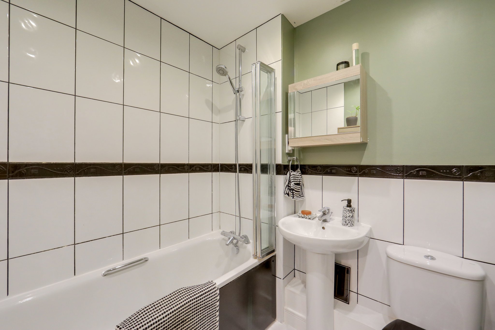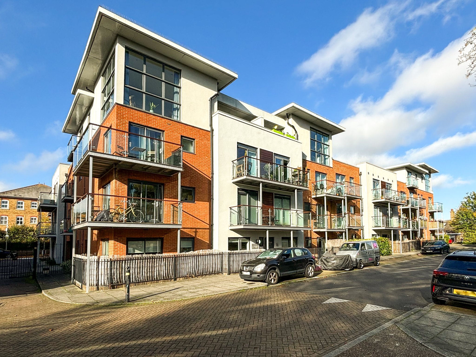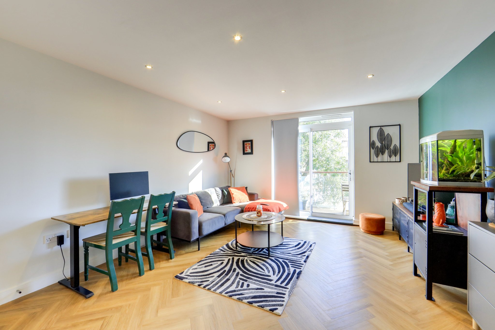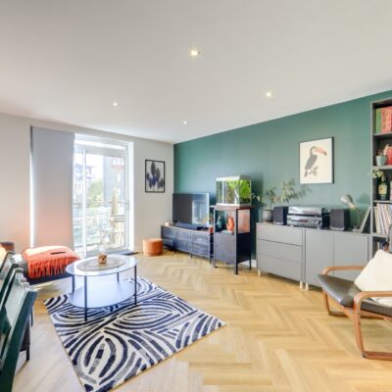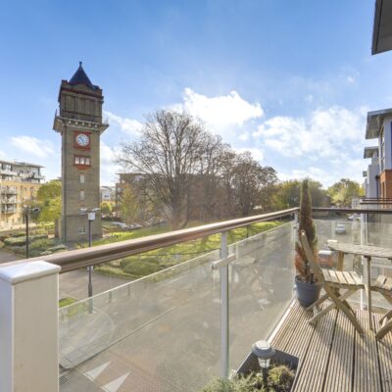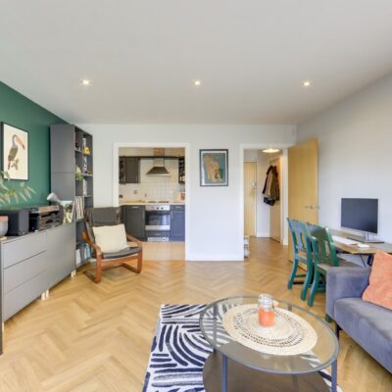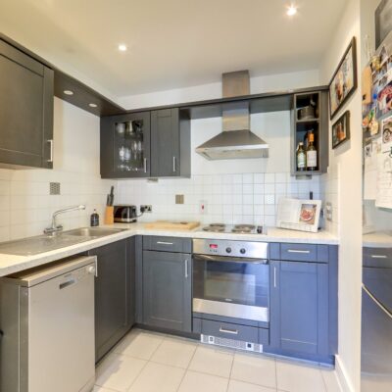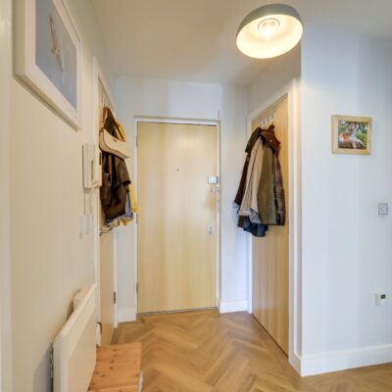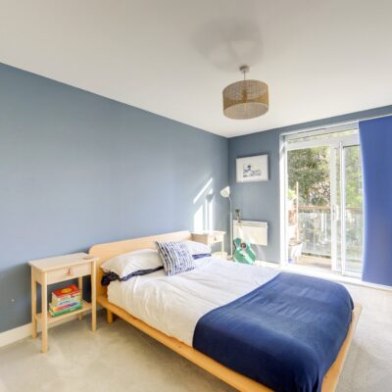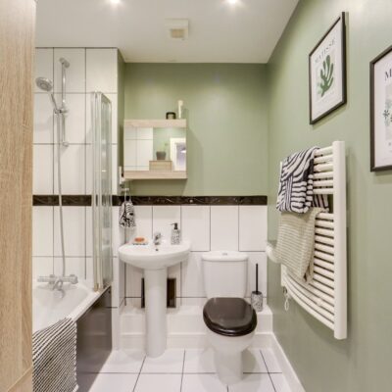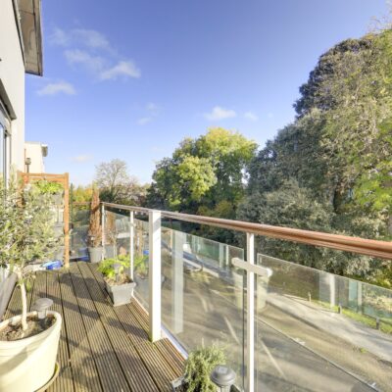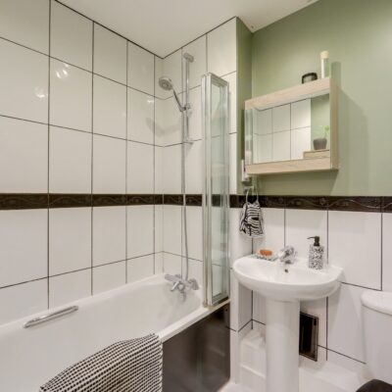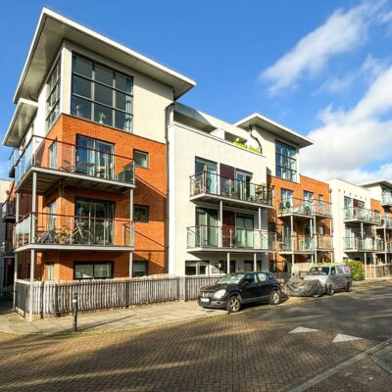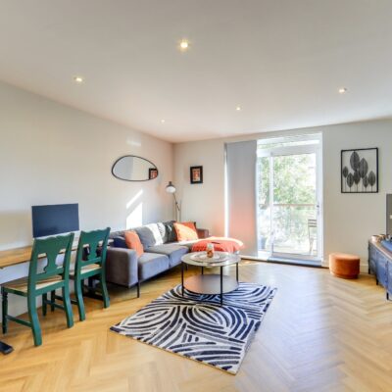Highfield Close, London
Highfield Close, London, SE13 6UXProperty Features
- Second Floor Flat
- Modern Development
- Allocated Parking Space
- Balcony with Clock Tower Views
- 0.5 mi to Hither Green Station
- Close to Mountsfield Park
Property Summary
This light and modern one-bedroom flat, situated in the highly sought-after Meridian South development, offers allocated parking and a private balcony with stunning views of the nearby Clock Tower and surrounding greenery.
Ideally located just 0.5 miles from Hither Green Station, the property provides excellent commuter services into Central London. Residents can also enjoy the convenience of nearby amenities, including a Tesco Express, health centre, pharmacy, and a 24-hour Anytime Fitness gym—all within walking distance. The beautiful open spaces of Mountsfield Park are close by, ideal for outdoor activities and leisurely strolls. Immaculately presented throughout, the flat is perfect for buyers seeking a move-in-ready home.
The spacious open-plan living area includes a well-equipped kitchen and a bright, airy lounge with Amtico parquet flooring, flooded with natural light. The entrance hall, complete with ample built-in storage and a utility closet, leads to a modern bathroom and a double bedroom with built-in wardrobes. Sliding doors from both the lounge and bedroom open onto the private balcony, creating a light and airy ambiance throughout the flat.
Tenure: Leasehold (104 years remaining) | Monthly Service Charge: £189.41 | Ground Rent: £175pa | Council Tax: Lewisham band B
Full Details
Second Floor
Entrance Hall
Pendant ceiling light, cupboard housing washing machine and boiler (installed 2022), storage cupboard, electric heater, Amtico parquet flooring.
Lounge
15' 2" x 13' 1" (4.62m x 3.99m)
Double-glazed sliding doors to balcony, inset ceiling spotlights, electric heater, Amtico parquet flooring.
Kitchen
9' 4" x 6' 7" (2.84m x 2.01m)
Inset ceiling spotlights, fitted kitchen units, sink with mixer tap and drainer, dishwasher, integrated oven, electric hob and extractor hood, tile flooring.
Bedroom
12' 9" x 9' 10" (3.89m x 3.00m)
Double-glazed sliding doors to balcony, pendant ceiling light, built-in wardrobe, electric heater, fitted carpet.
Bathroom
6' 7" x 6' 3" (2.01m x 1.91m)
Inset ceiling spotlights, bathtub with shower and screen, pedestal washbasin, WC, heated towel rail, tile flooring.
Outside
Balcony
