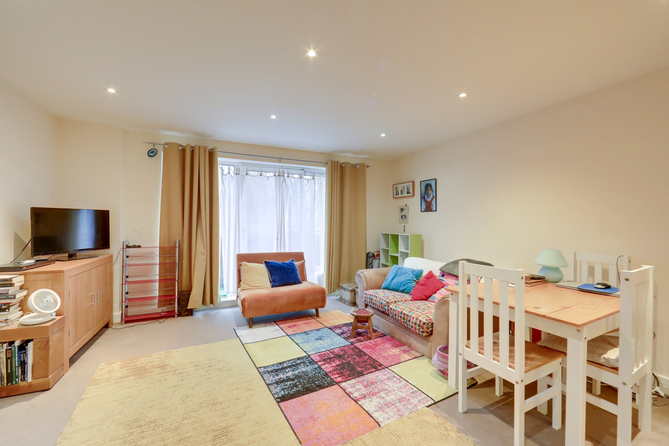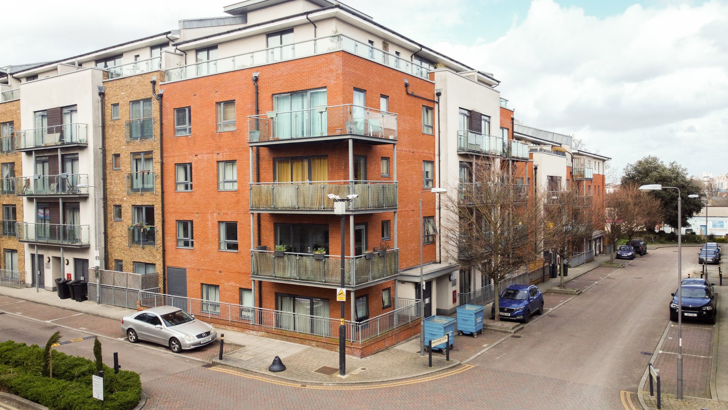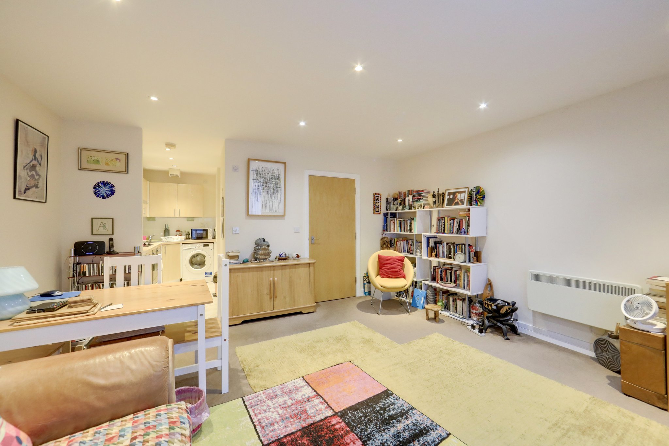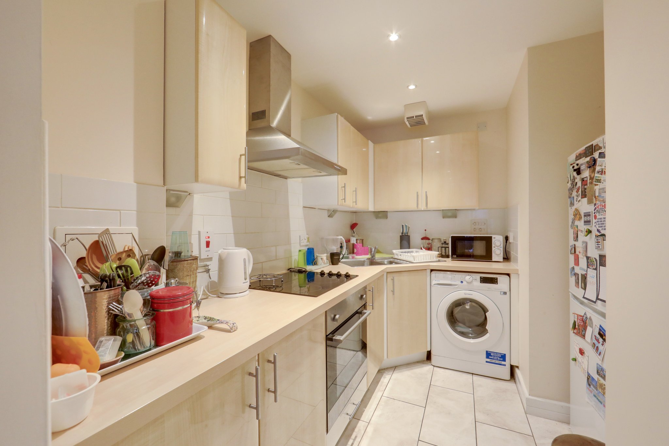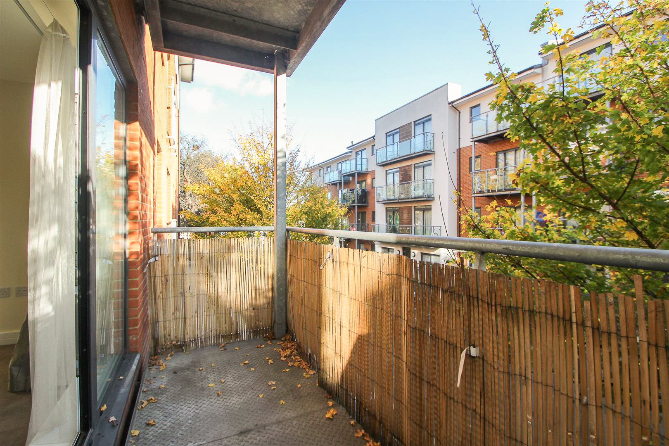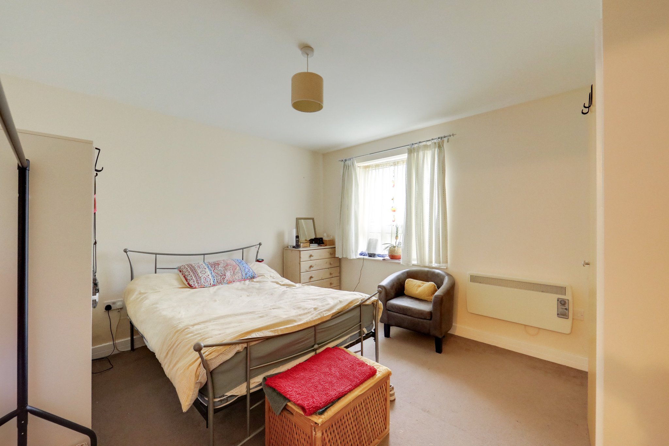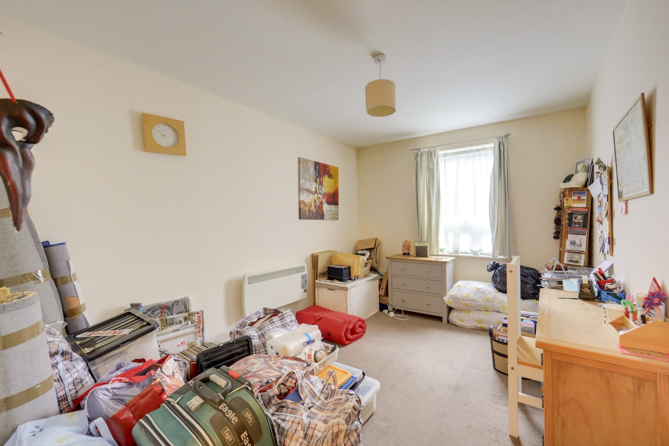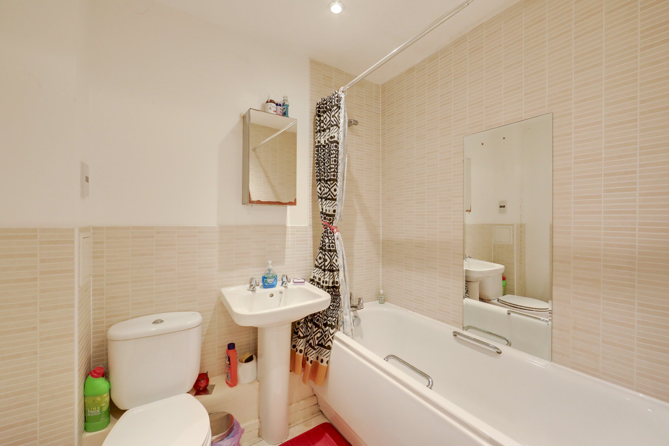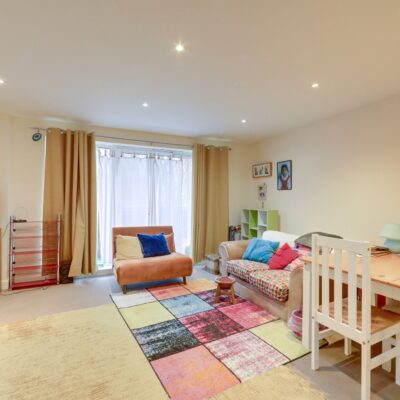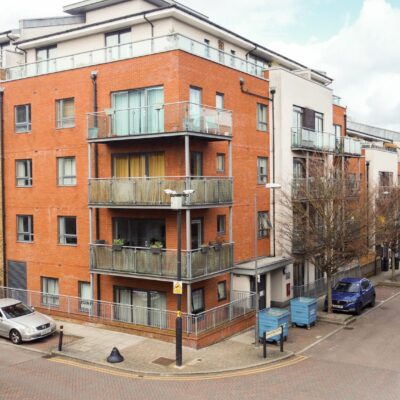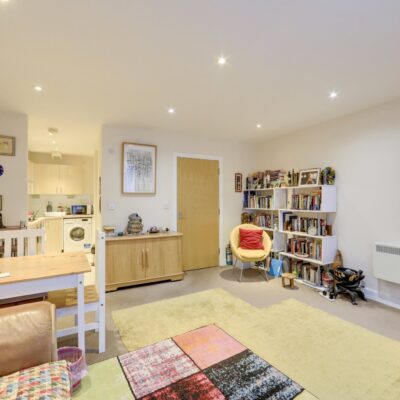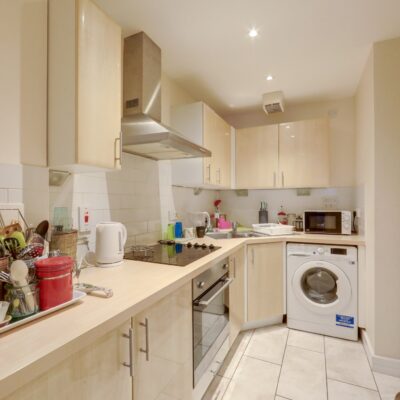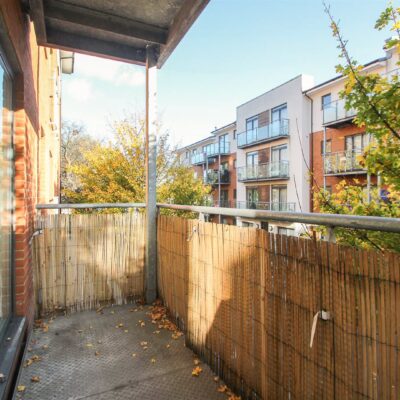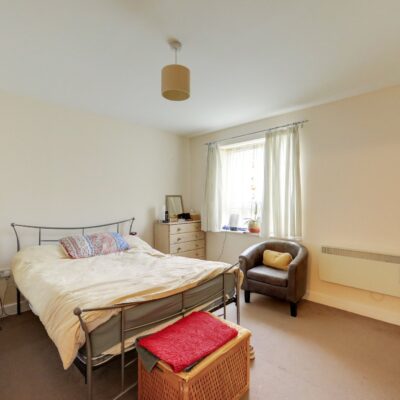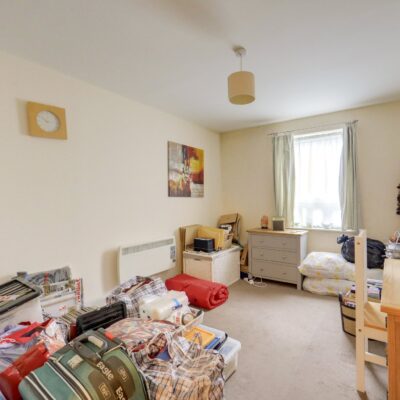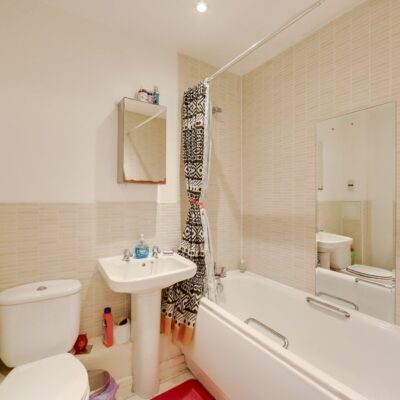Desvignes Drive, London
Desvignes Drive, London, SE13 6PAProperty Features
- First Floor Flat
- Chain Free
- Allocated Off-Street Parking
- 0.3mi from Hither Green Station
- Close to Mountsfield Park
- Approx 710 sqft
Property Summary
Offered to the market with no onward chain, this light and modern first-floor flat in the sought-after Meridian South Development, complete with secure off-street parking, is a fantastic move-in-ready opportunity.
The property features an entrance hall with built-in storage leading to a spacious open-plan kitchen and living area, which opens onto a private balcony. The flat also includes two generously sized bedrooms—one with a built-in wardrobe—and a contemporary bathroom.
Ideally located just 0.3 miles from Hither Green Station, with excellent commuter links to Central London, the property is within walking distance of amenities such as a Tesco Express, health centre, pharmacy, and 24-hour gym. Families will appreciate the area's nurseries, schools, and proximity to the green spaces of Mountsfield Park.
Tenure: Leasehold 103 Years Remaining | Service Charge: TBC | Ground Rent: TBC | Council Tax: Lewisham band C
Full Details
First Floor
Lounge/Diner
15' 3" x 14' 9" (4.65m x 4.50m)
Double-glazed sliding doors to balcony, inset ceiling spotlights, electric wall heater, fitted carpet.
Kitchen
9' 8" x 7' 9" (2.95m x 2.36m)
Inset ceiling spotlight, fitted kitchen units, 1.5 bowl sink with mixer tap and drainer, integrated oven, electric hob and extractor hood, plumbing for washing machine, tile flooring.
Bedroom
13' 2" x 11' 7" (4.01m x 3.53m)
Double-glazed window, pendant ceiling light, built-in wardrobe, electric wall heater, fitted carpet.
Bedroom
12' 0" x 9' 6" (3.66m x 2.90m)
Double-glazed window, pendant ceiling light, electric wall heater, fitted carpet.
Bathroom
6' 11" x 5' 7" (2.11m x 1.70m)
Inset ceiling spotlights, bathtub with shower, pedestal washbasin, WC, heated towel rail, tile flooring.
Outside
Balcony
