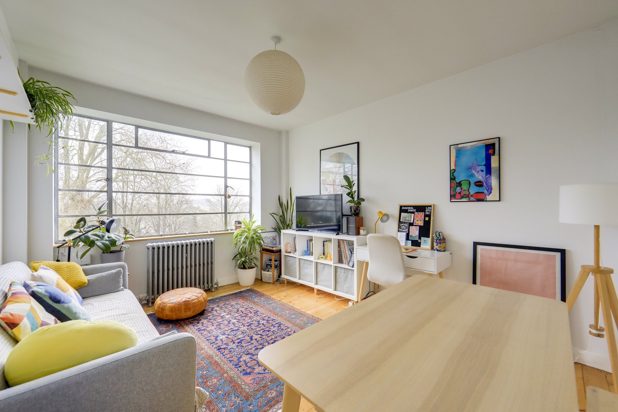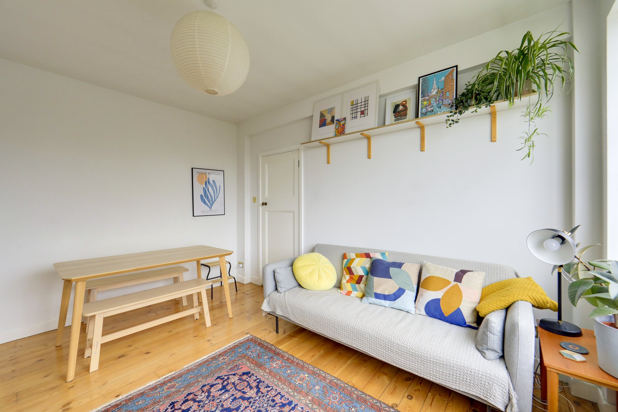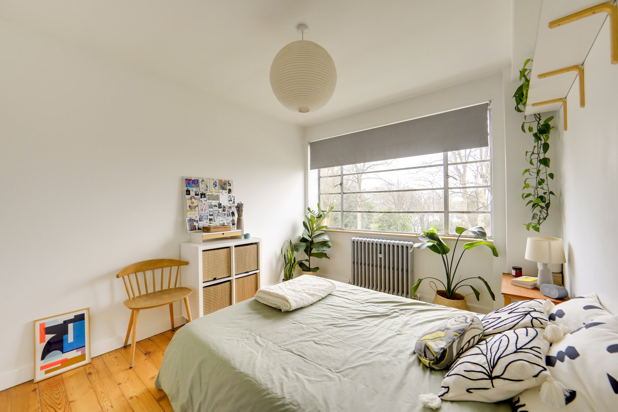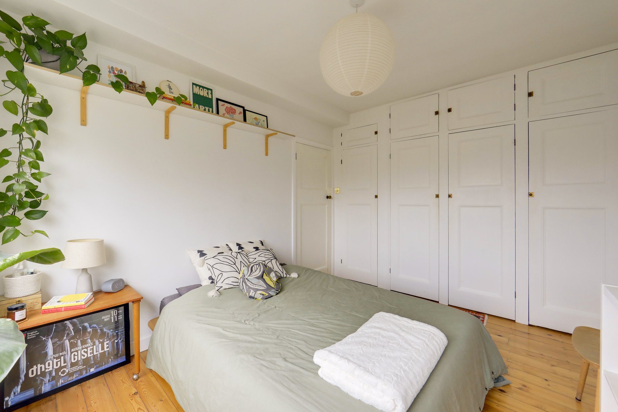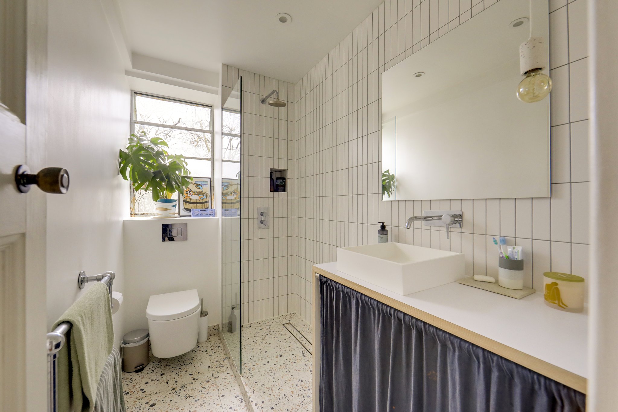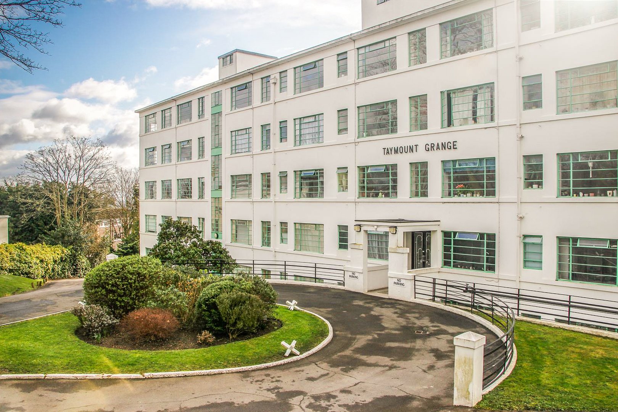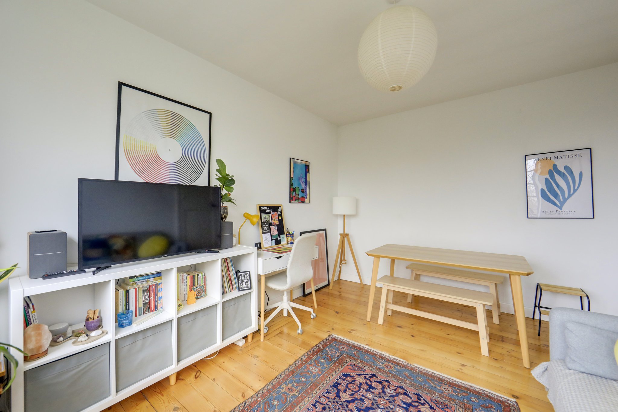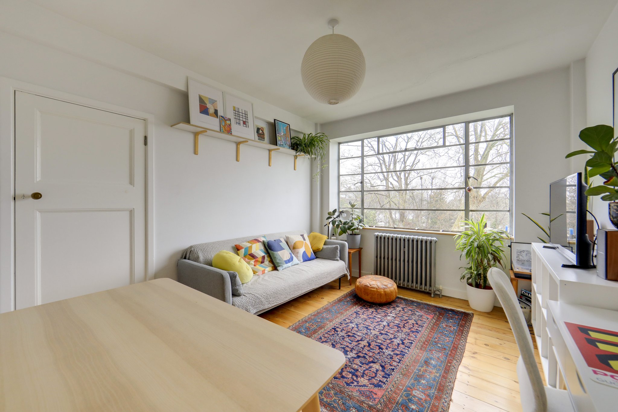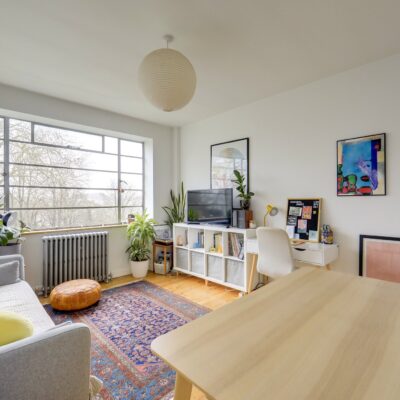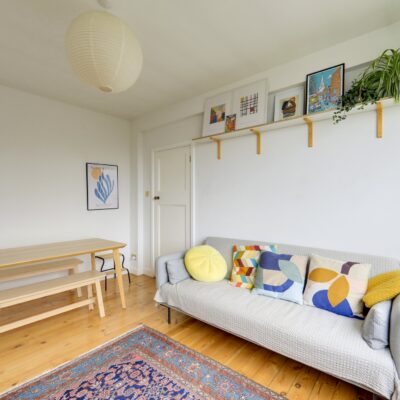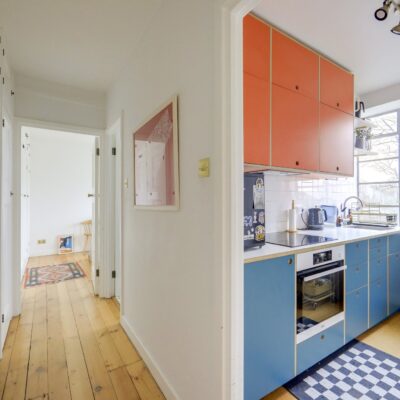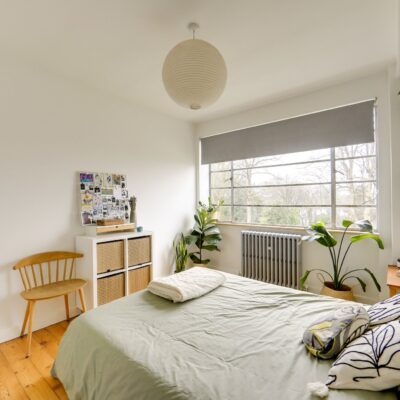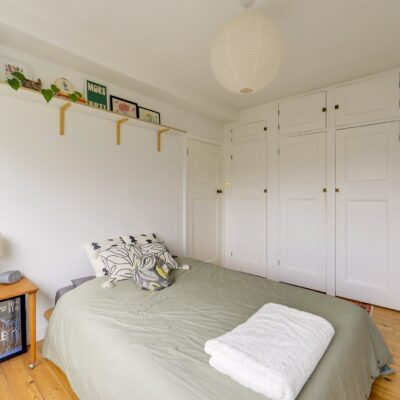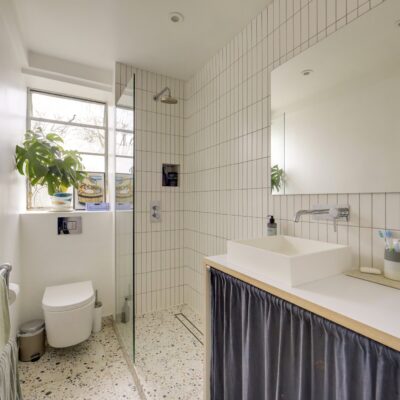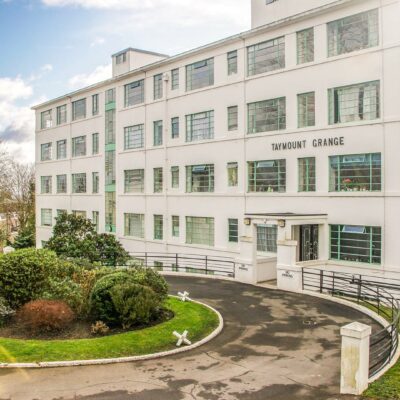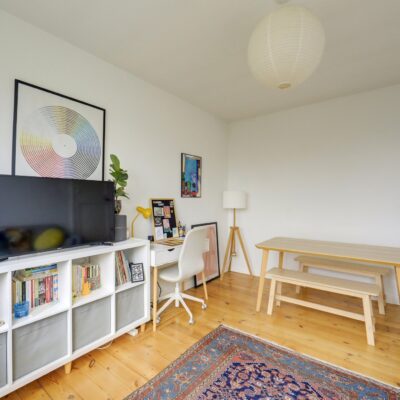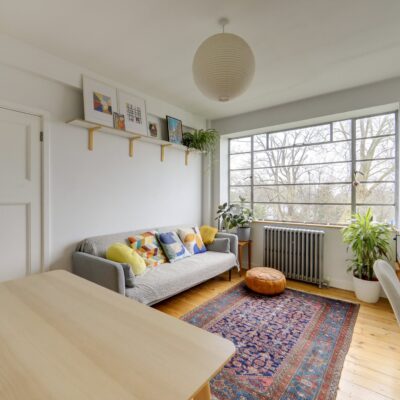Taymount Rise, London
Taymount Rise, London, SE23 3UJProperty Features
- No Onward Chain
- Light & Modern Decor
- Landscaped Communal Gardens
- Communal Heating & Hot Water
- 0.2mi to Forest Hill Station
- Sought After Location
Property Summary
Offered to the market with no onward chain, this one-bedroom top-floor flat in the iconic Taymount Grange—a sought-after 1930s Art Deco mansion building—offers a unique blend of historical charm and modern living.
The flat boasts an abundance of natural light, thanks to its elevated position and large Crittall windows, which also provide stunning views of the surrounding area. Inside, the property features a spacious lounge, a bright double bedroom with ample built-in storage, and a recently renovated kitchen with sleek, contemporary units and modern integrated appliances. A contemporary shower room completes this stylish home.
Perfectly suited for buyers seeking excellent transport links and a vibrant local community, the flat is just moments from Forest Hill Town Centre. The area offers a variety of independent shops, supermarkets, and popular dining spots, as well as Forest Hill Station, providing frequent Overground and National Rail services to Central London. Outdoor enthusiasts will appreciate the nearby Horniman Museum and Gardens, a beloved local landmark with extensive green spaces and a Sunday market showcasing local and independent producers.
This stunning flat is ideal for first-time buyers or professionals looking for a characterful and well-connected home.
Tenure: Leasehold (160 years remaining) | Monthly Service Charge: £251 (inc building insurance, gas/heating & maintenance of communal areas) | Ground Rent: Peppercorn | Council Tax: Lewisham band B
Full Details
Top Floor
Entrance Hall
Ceiling light, built-in storage cupboards, wood flooring.
Lounge
13' 8" x 10' 11" (4.17m x 3.33m)
Crittall windows, pendant ceiling light, column radiator, wood flooring.
Kitchen
8' 9" x 5' 1" (2.67m x 1.55m)
Crittall window, track ceiling light, modern fitted units, sink with 3in1 instant boiling hot water tap, integrated fridge/freezer, oven, induction hob and extractor fan, cork flooring.
Bedroom
13' 8" x 9' 11" (4.17m x 3.02m)
Crittall window, pendant ceiling light, built-in wardrobes, column radiator, wood flooring.
Shower Room
8' 9" x 5' 0" (2.67m x 1.52m)
Crittall window, inset ceiling spotlights, walk-in shower, washbasin on vanity unit, WC, washing machine, heated towel rail, tile flooring.
