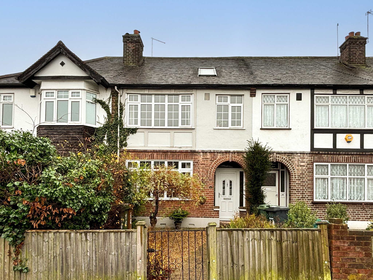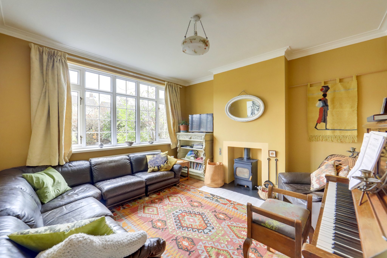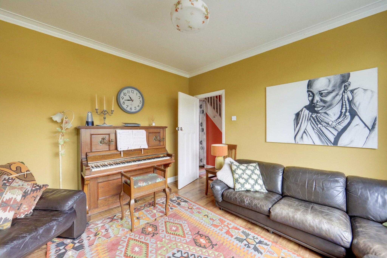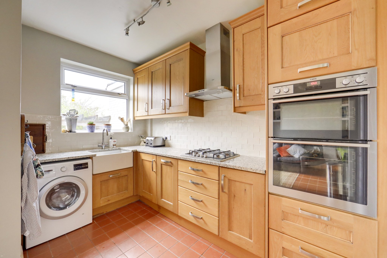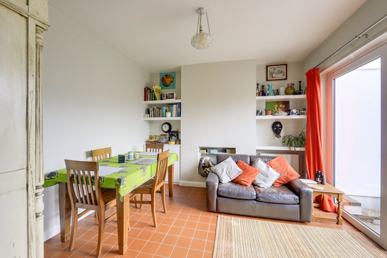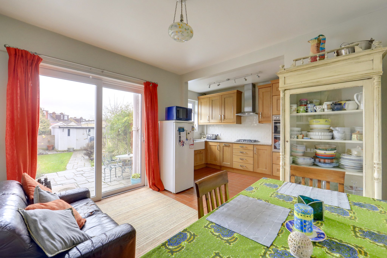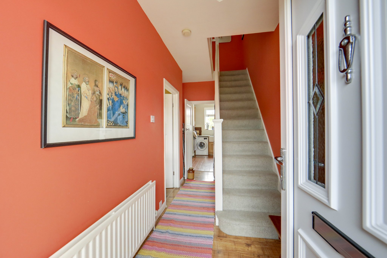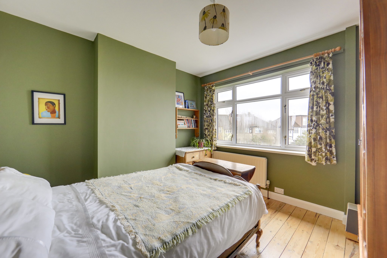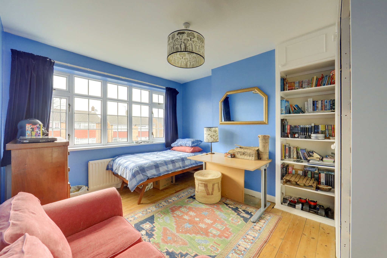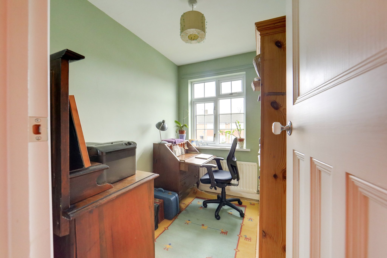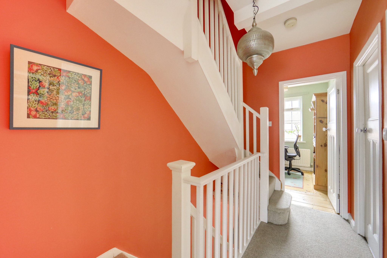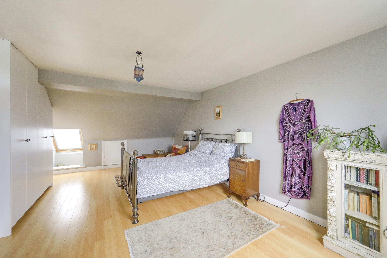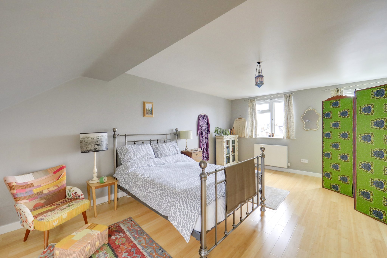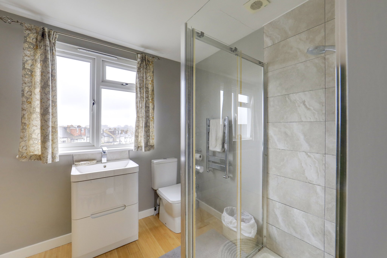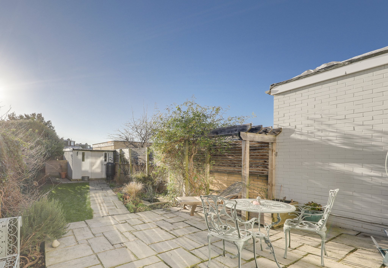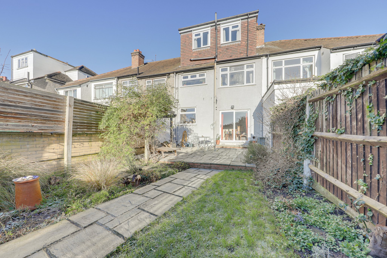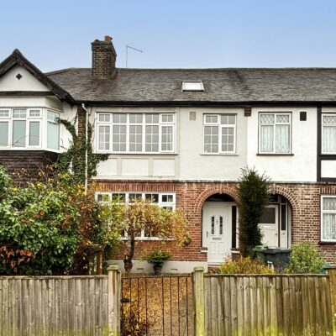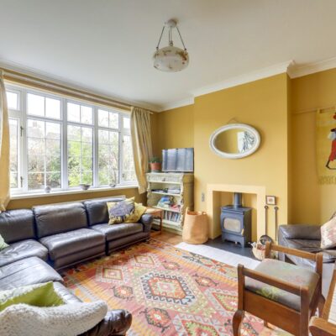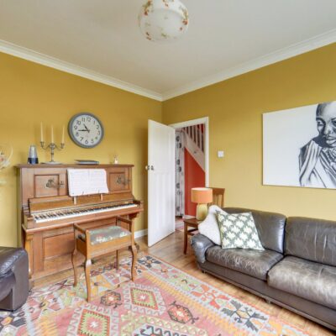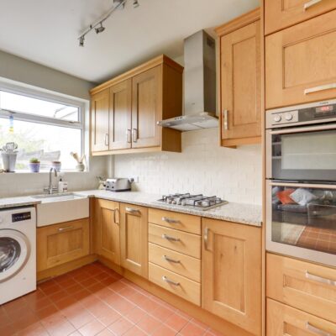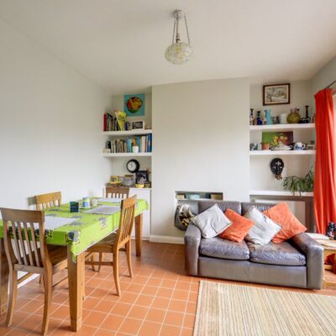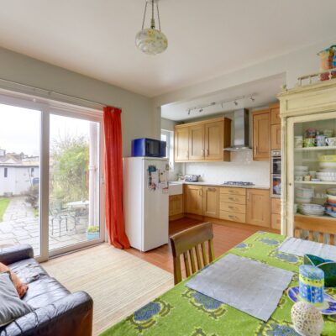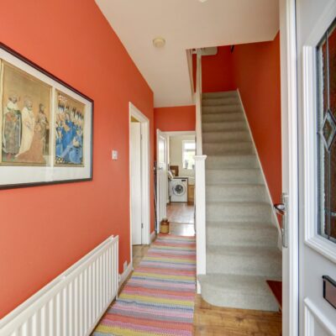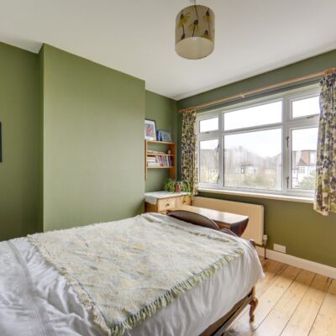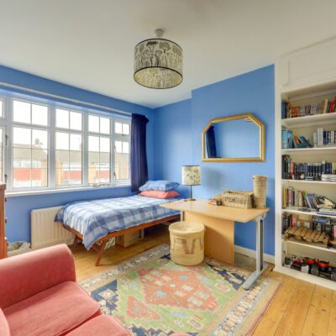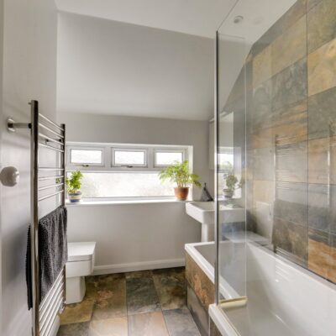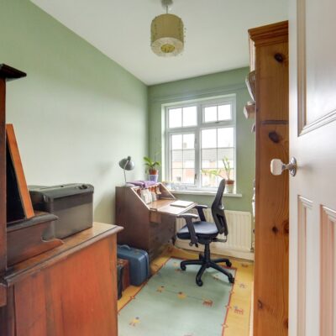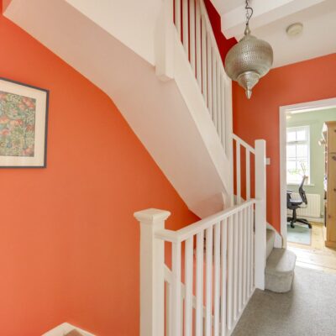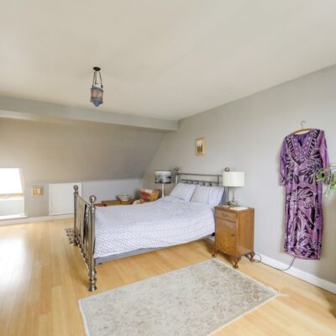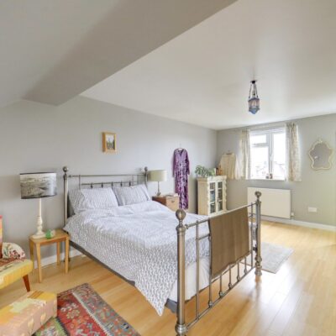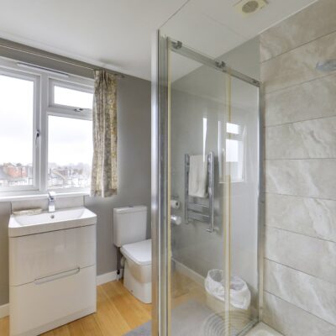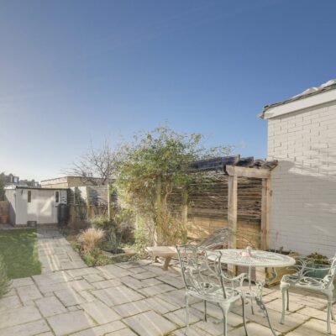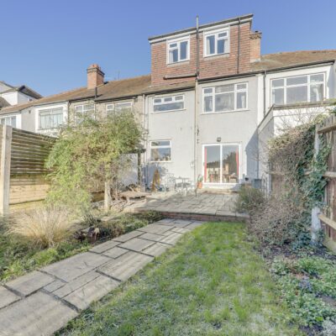Houston Road, London
Houston Road, London, SE23 2RNProperty Features
- Loft Extended
- South Facing Garden
- Rear Access + Garage
- Great Transport Links
- Approx 1,198sqft.
- 4 Bedroom Family Home
Property Summary
Located on the sought-after Houston Road in Forest Hill, this extended four-bedroom home offers bright, spacious living with a family-friendly layout and excellent transport links.
The ground floor features a welcoming entrance hall, a cosy lounge, and an open-plan kitchen/dining room at the rear. Sliding doors flood the space with natural light and open onto a south-facing garden, ideal for alfresco dining or relaxing outdoors. The garden also includes a garage, adding practicality and storage. On the first floor, there are three bedrooms, two generously sized doubles, and a stylish family bathroom. The loft has been expertly converted into an expansive master suite, complete with an en-suite shower room and ample built-in storage.
The property is conveniently situated within a mile of Forest Hill, Lower Sydenham, and the Twin Catford Stations, offering excellent connections to Central London via the London Overground, National Rail, and local buses. The area boasts a vibrant community atmosphere, with a mix of independent shops, supermarkets, and leisure options, including Bell Green Retail Park. Families will appreciate the proximity to well-regarded schools and nurseries, while outdoor enthusiasts can enjoy nearby green spaces such as the scenic Waterlink Way and Horniman Gardens. This charming property is perfect for families or professionals seeking a stylish, move-in-ready home in a thriving, well-connected location.
Tenure: Freehold | Council Tax: Lewisham band D
Full Details
Ground Floor
Entrance Hall
Ceiling light, understairs storage cupboard, radiator, wood flooring.
Reception Room
12' 11" x 11' 10" (3.94m x 3.61m)
Double-glazed windows, pendant ceiling light, fireplace with wood burning stove, radiator, wood flooring.
Dining Room
11' 1" x 11' 0" (3.38m x 3.35m)
Double-glazed sliding doors to garden, pendant ceiling light, alcove shelving and cabinet, radiator, tile flooring.
Kitchen
10' 11" x 6' 3" (3.33m x 1.91m)
Double-glazed window, track ceiling light, fitted kitchen units, farmhouse style sink with mixer tap, integrated dishwasher, oven, grill, gas hob and extractor hood, plumbing for washing machine, combi boiler, tile flooring.
First Floor
Bedroom
11' 1" x 11' 0" (3.38m x 3.35m)
Double-glazed windows, pendant ceiling light, radiator, wood flooring.
Bedroom
12' 11" x 11' 0" (3.94m x 3.35m)
Double-glazed windows, pendant ceiling light, built-in storage cupboards, radiator, wood flooring.
Bedroom
8' 8" x 6' 3" (2.64m x 1.91m)
Double-glazed window, pendant ceiling light, radiator, wood flooring.
Bathroom
7' 10" x 5' 10" (2.39m x 1.78m)
Double-glazed windows, inset ceiling spotlights, bathtub with shower and screen, pedestal washbasin, WC, heated towel rail, tile flooring.
Second Floor
Bedroom
19' 6" x 10' 0" (5.94m x 3.05m)
Double-glazed windows, pendant ceiling light, built-in wardrobes, eaves storage, radiator, laminate wood flooring.
Ensuite
6' 10" x 6' 8" (2.08m x 2.03m)
Double-glazed window, walk-in shower, washbasin on vanity unit, WC, heated towel rail, laminate flooring.
Outside
Garden
Paved patio, lawn with mature plant borders, garage with rear access.
