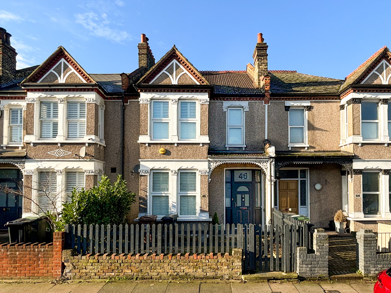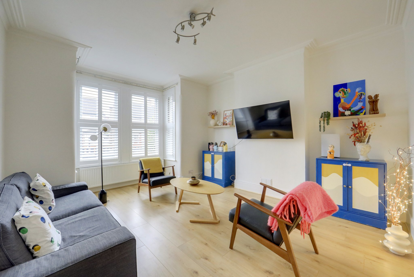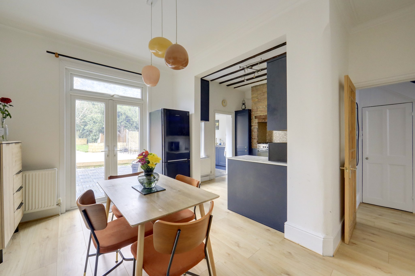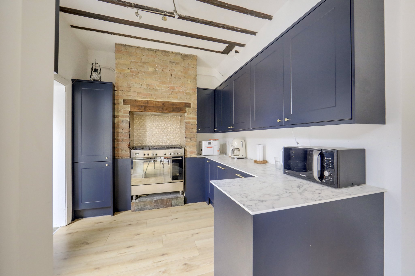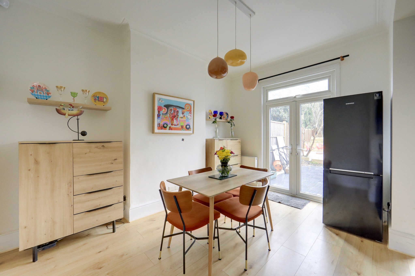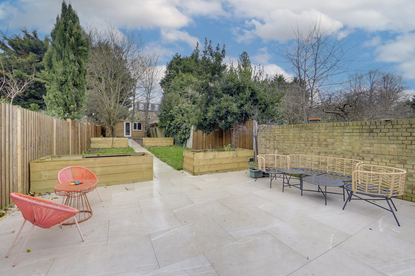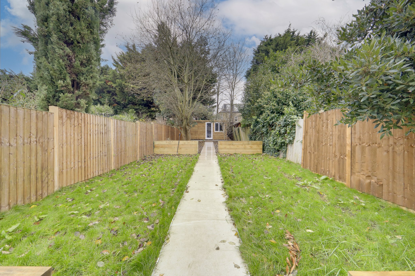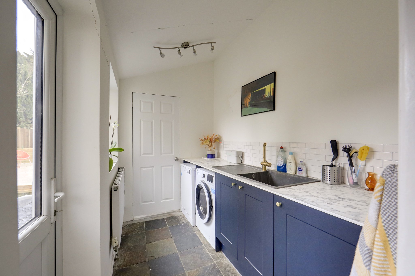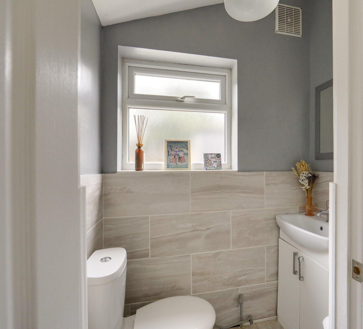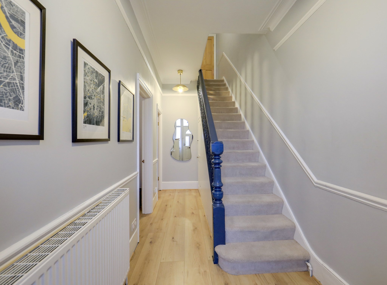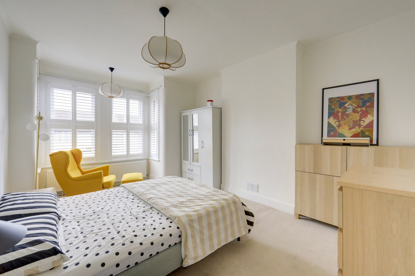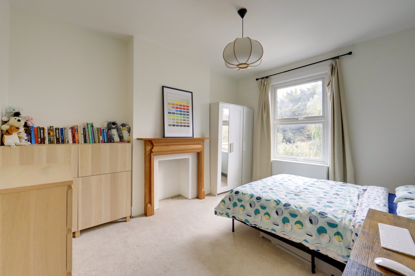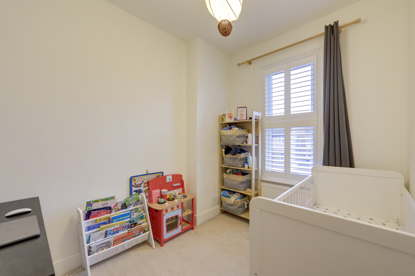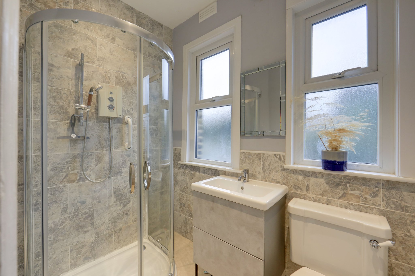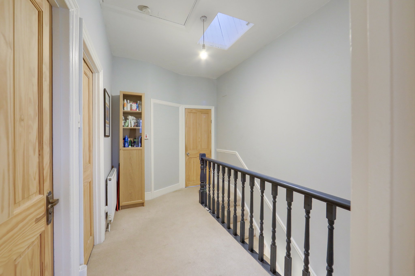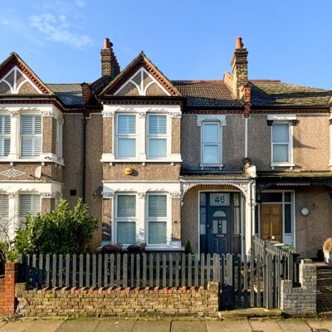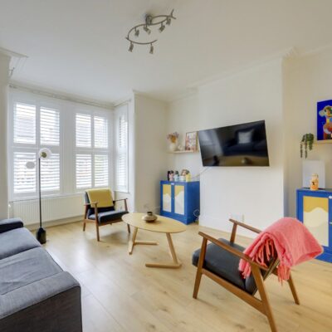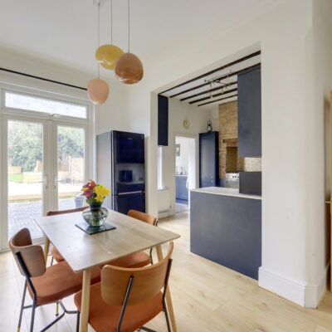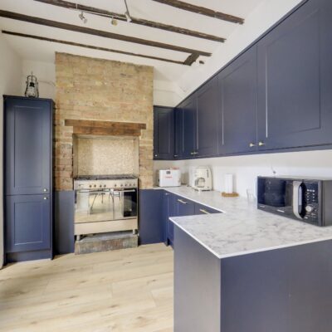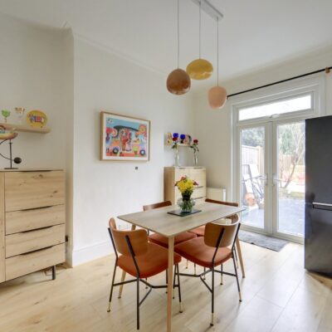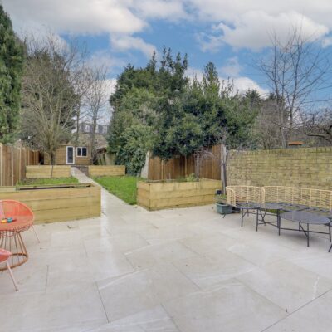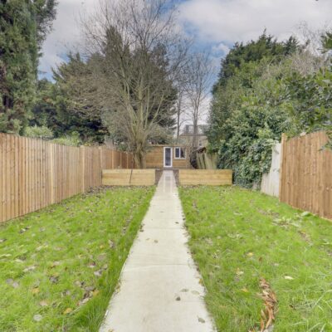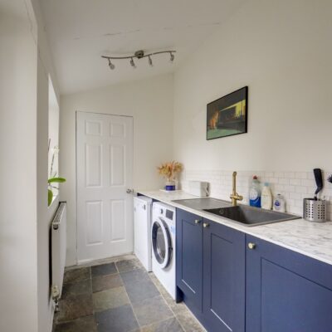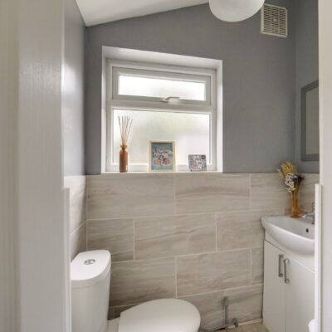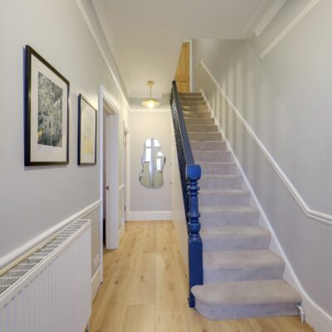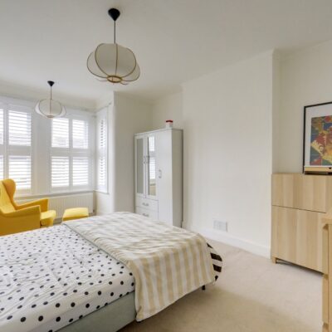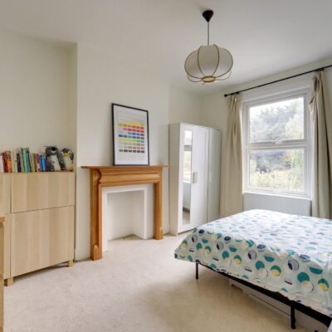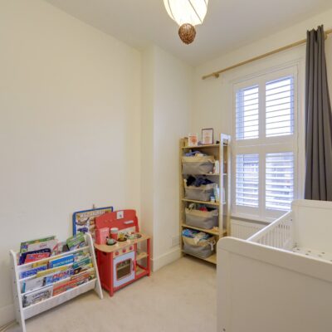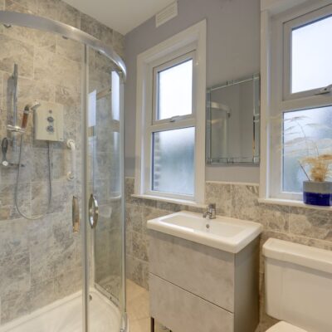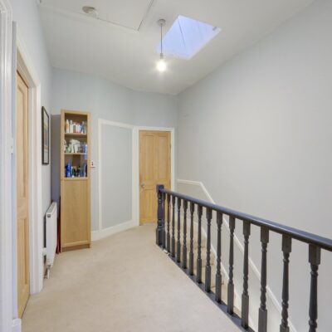Verdant Lane, London
Verdant Lane, London, SE6 1LFProperty Features
- Corbett Estate
- 3-Bed Family Home
- Large West Facing Garden
- Garden Studio
- Potential To Extend (STPP)
- 0.5mi to Hither Green Station
Property Summary
A light and spacious three-bedroom mid-terrace home, ideally situated on the borders of Hither Green and Catford within the sought-after Corbett Estate. This beautifully presented property is perfect for buyers seeking a move-in-ready home with the potential to extend and grow to meet future needs (STPP).
Immaculately maintained throughout, the welcoming entrance hall leads to a bright reception room. The current owners have thoughtfully opened up the rear to create a stunning open-plan kitchen and dining area—ideal for entertaining and everyday family life. French doors lead to a beautifully landscaped rear garden, featuring a spacious paved patio for alfresco dining and a fully insulated, powered garden studio. Currently used as a home gym, this versatile space could also serve as a home office or creative studio. The ground floor further benefits from a utility room and a guest WC.
Upstairs, the light-filled landing, enhanced by a well-placed skylight, leads to three bedrooms—two generously sized doubles—and a modern shower room.
Ideally located for Hither Green Station, the property offers frequent rail and bus connections to Central London and beyond. The local area boasts a vibrant selection of shops, supermarkets, and enticing places to eat and drink, as well as essential amenities such as nearby GP and dental surgeries. Popular with young families, the home is well-served by nurseries and schools, including the nearby Sandhurst Primary School. Outdoor lovers will enjoy the proximity to Mountsfield Park, perfect for leisurely strolls and outdoor activities. This fantastic home offers comfort, convenience, and the potential to grow with your needs—an ideal opportunity not to be missed.
Tenure: Freehold | Council Tax: Lewisham band D
Full Details
Ground Floor
Entrance Hall
Pendant ceiling lights, understairs storage cupboard, radiator, wood flooring.
Reception Room
16' 6" x 13' 6" (5.03m x 4.11m)
Double-glazed bay windows, plantation shutters, ceiling light, radiator, wood flooring.
Dining Room
13' 7" x 9' 11" (4.14m x 3.02m)
Double-glazed French doors to garden, ceiling light, radiator, wood flooring.
Kitchen
10' 1" x 9' 6" (3.07m x 2.90m)
Double-glazed window, ceiling light, fitted kitchen units, range cooker with 5 ring gas hob, combi boiler, radiator, wood flooring.
Utility Room
9' 10" x 6' 0" (3.00m x 1.83m)
Double-glazed window and door to garden, ceiling light, fitted base unit, sink with mixer tap and drainer, plumbing for dishwasher and washing machine, radiator, tile flooring.
WC
6' 0" x 3' 10" (1.83m x 1.17m)
Double-glazed window, ceiling light, washbasin on vanity unit, WC, tile flooring.
First Floor
Landing
Skylight, loft access, pendant ceiling light, radiator, fitted carpet.
Bedroom
16' 6" x 11' 7" (5.03m x 3.53m)
Double-glazed bay windows, plantation shutters, pendant ceiling lights, radiator, fitted carpet.
Bedroom
13' 7" x 11' 7" (4.14m x 3.53m)
Double-glazed window, pendant ceiling light, radiator, fitted carpet.
Bedroom
9' 9" x 7' 11" (2.97m x 2.41m)
Double-glazed window, plantation shutter, pendant ceiling light, radiator, fitted carpet.
Shower Room
7' 11" x 5' 5" (2.41m x 1.65m)
Double-glazed windows, ceiling light, walk-in shower, washbasin on vanity unit, WC, heated towel, tile flooring.
Outside
Garden
Paved patio, lawn, raised plant beds and pathway leading to garden studio.
