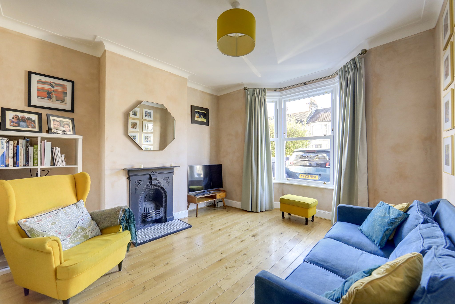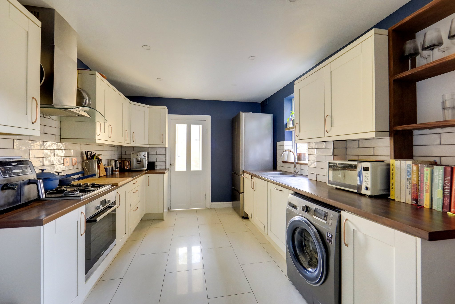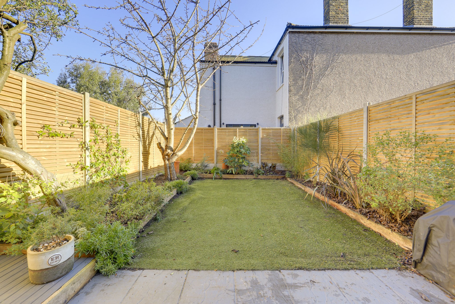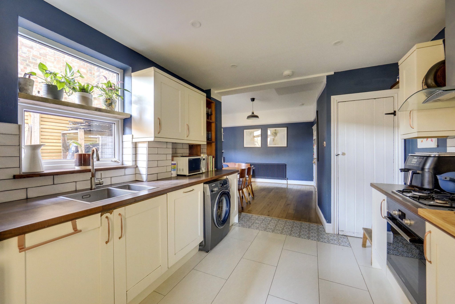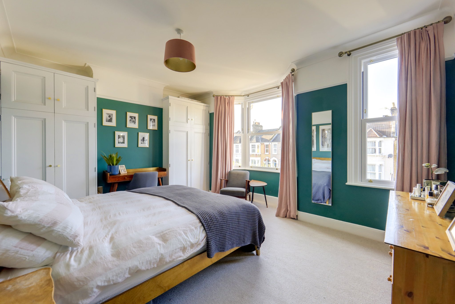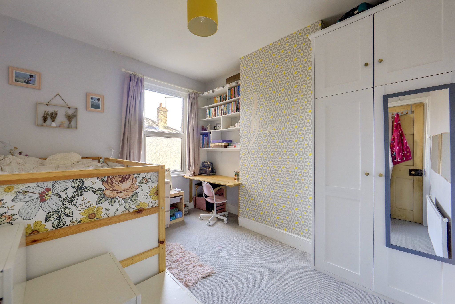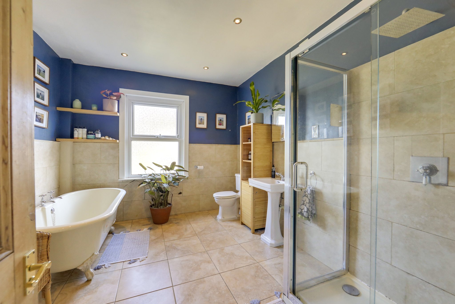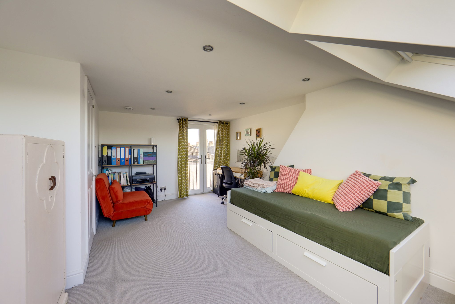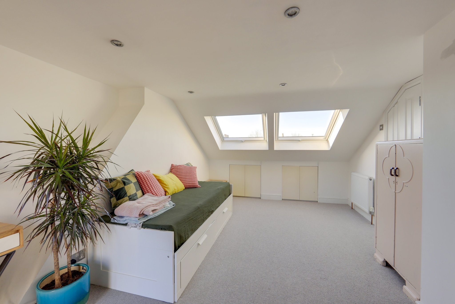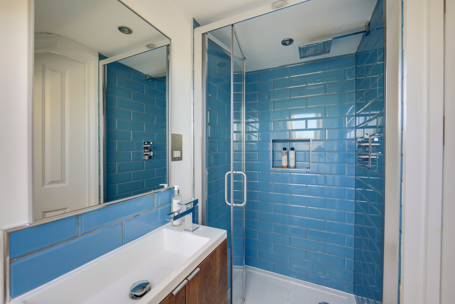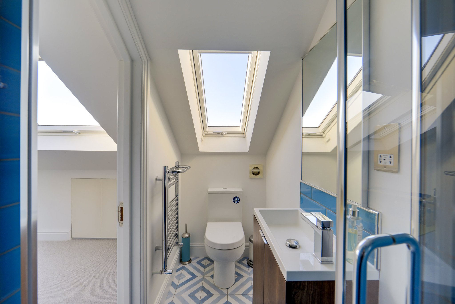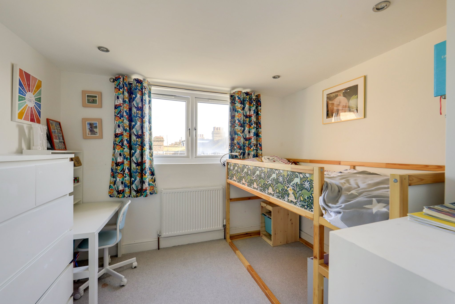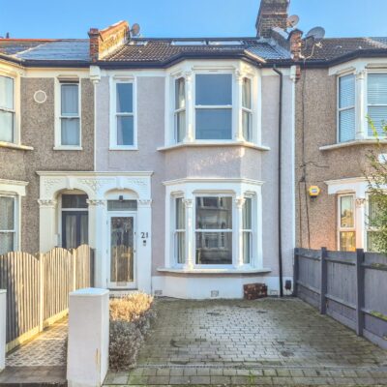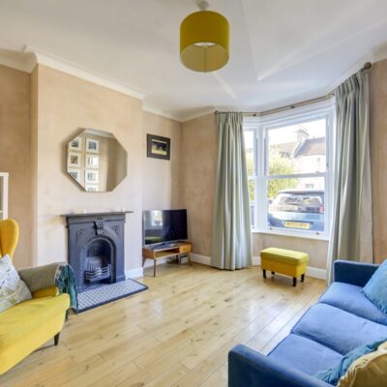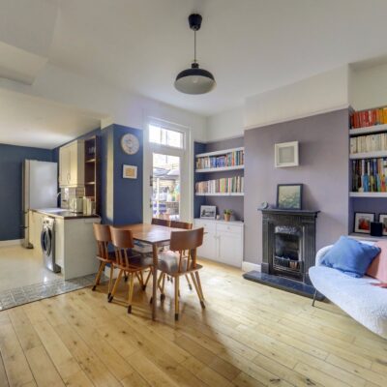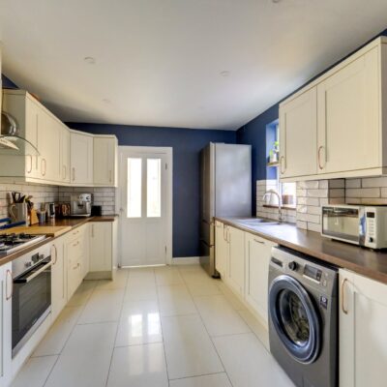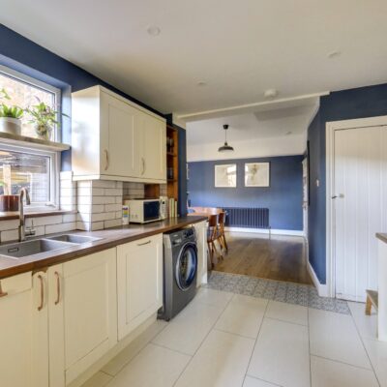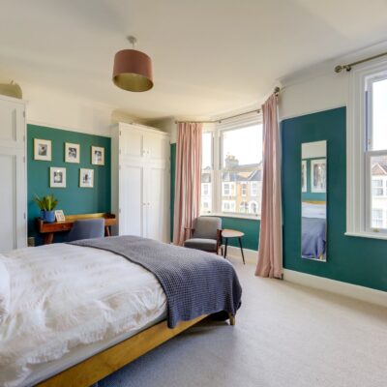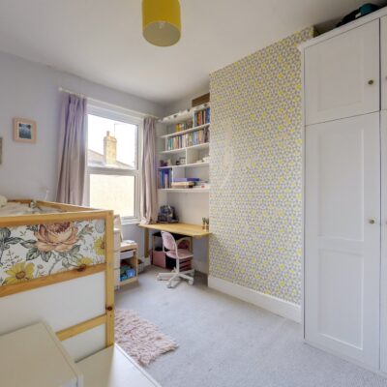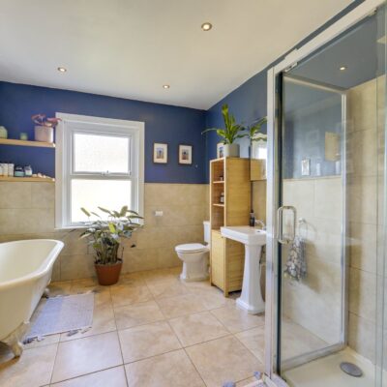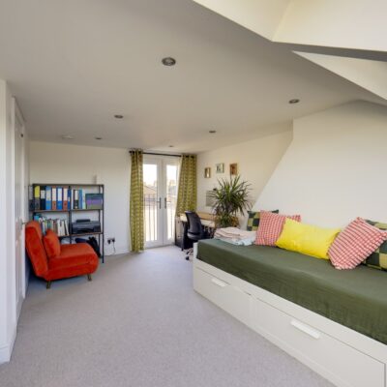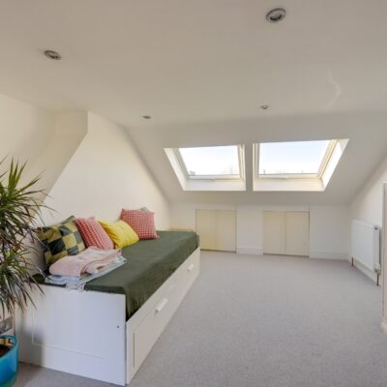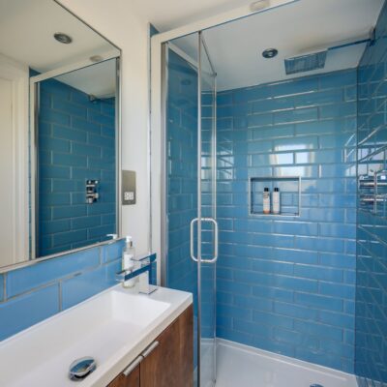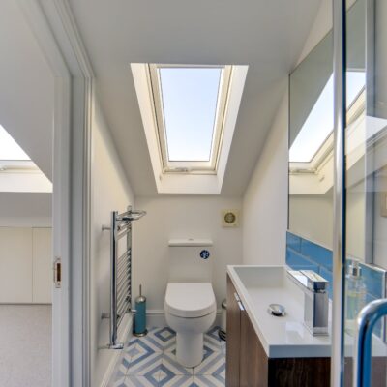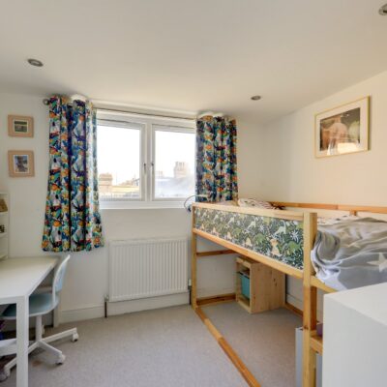Laleham Road, London
Laleham Road, London, SE6 2HSProperty Features
- Four Bed Family Home
- Spacious Kitchen / Dining Room
- Loft Extended
- Off - Street Parking
- 0.7mi to Catford Twin Stations
- 0.2mi to Mountsfield Park
Property Summary
Situated on Laleham Road, this charming and extended four-bedroom family home offers a fantastic opportunity for buyers seeking a spacious, move-in-ready property in a vibrant and convenient location.
Immaculately presented throughout, the ground floor boasts a bright and inviting reception room with sash bay windows that flood the space with natural light. A beautiful fireplace adds a cosy focal point. To the rear, the thoughtfully designed open-plan kitchen and dining area is perfect for entertaining and everyday family life. A guest WC and ample built-in storage complete the ground floor.
On the first floor, two generously sized bedrooms feature bespoke fitted wardrobes. A spacious four-piece family bathroom provides a peaceful retreat, complete with a walk-in shower and a freestanding roll-top bathtub. The loft conversion adds two additional bedrooms, including a bright and airy double with a sleek en-suite shower room.
Outside, the property benefits from driveway parking at the front. The landscaped rear garden offers a tranquil escape with a paved patio, low-maintenance artificial lawn, and mature plant borders—ideal for alfresco dining or relaxing in the sun.
Located just 0.7 miles from the Twin Catford Stations, the home enjoys excellent transport links with quick and frequent services to Central London. The vibrant local area is rich in amenities, including independent shops, supermarkets, and a variety of dining options. Families will appreciate the sought-after nurseries and schools nearby, such as Rushey Green Primary, while outdoor enthusiasts can enjoy the beautiful open spaces of Mountsfield Park, just a short stroll away.
This delightful property perfectly combines comfort, convenience, and community, making it an ideal choice for modern family living.
Council Tax: Lewisham band D
Full Details
Ground Floor
Reception Room
12' 4" x 11' 11" (3.76m x 3.63m)
Double-glazed sash bay windows, pendant ceiling light, fireplace, column radiator, wood flooring.
Dining Room
12' 10" x 12' 1" (3.91m x 3.68m)
Door to garden, pendant ceiling light, fireplace, alcove shelving and cabinetry, column radiator, wood flooring.
Kitchen
12' 1" x 10' 1" (3.68m x 3.07m)
Double-glazed window, inset ceiling spotlights, fitted kitchen units, 1.5 bowl sink with mixer tap, integrated dishwasher, oven, gas hob and extractor hood, plumbing for washing machine, combi boiler, storage cupboard, tile flooring.
WC
3' 1" x 2' 11" (0.94m x 0.89m)
Window, ceiling light, two-in-one washbasin and toilet, radiator, tile flooring.
First Floor
Bedroom
16' 2" x 11' 11" (4.93m x 3.63m)
Double-glazed sash windows, pendant ceiling light, built-in wardrobes, column radiator, fitted carpet.
Bedroom
11' 11" x 9' 10" (3.63m x 3.00m)
Double-glazed window, pendant ceiling light, built in wardrobe, fitted shelving and desk, radiator, fitted carpet.
Bathroom
11' 11" x 10' 1" (3.63m x 3.07m)
Double-glazed window, inset ceiling spotlights, walk-in shower, freestanding roll top bathtub, pedestal washbasin, WC, column radiator, tile flooring.
Second Floor
Bedroom
17' 8" x 12' 0" (5.38m x 3.66m)
Double-glazed French doors to Juliet balcony, roof windows, radiator, eaves storage, fitted carpet.
Ensuite
8' 5" x 3' 2" (2.57m x 0.97m)
Roof window, walk-in shower, washbasin on vanity unit, WC, heated towel rail, tile flooring.
Bedroom
9' 6" x 8' 3" (2.90m x 2.51m)
Double-glazed window, inset ceiling spotlights, radiator, fitted carpet.
Outside
Garden
Paved patio leading to artificial lawn with mature plant borders.

