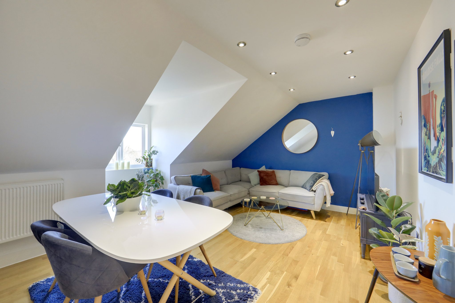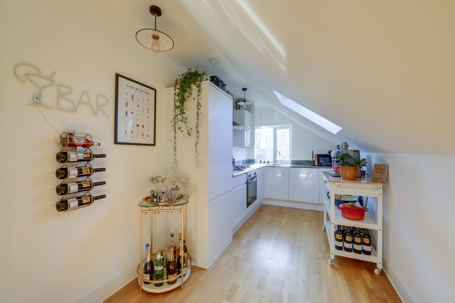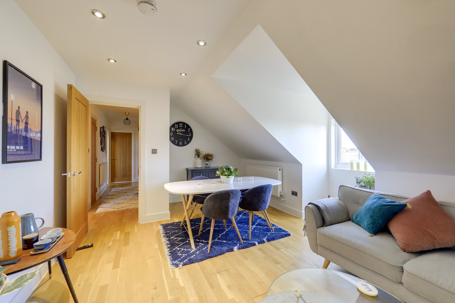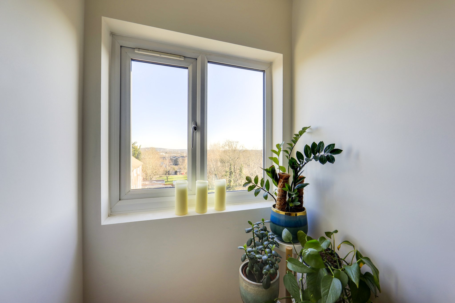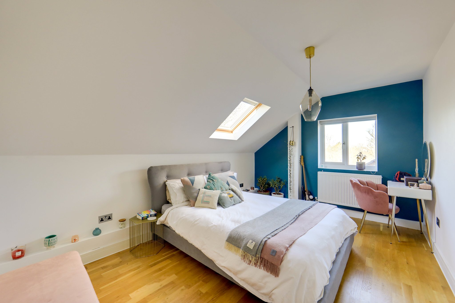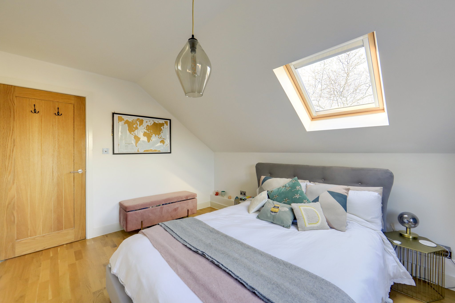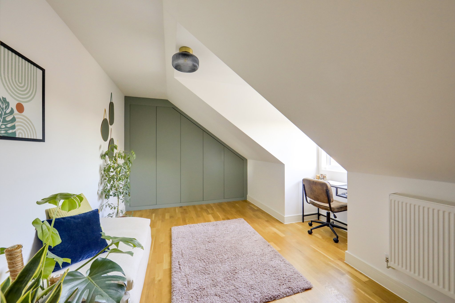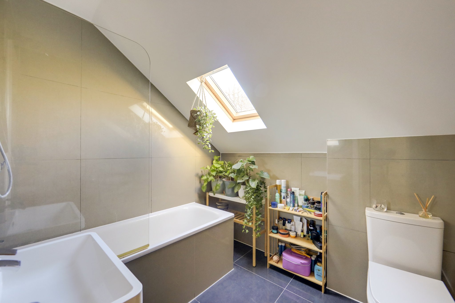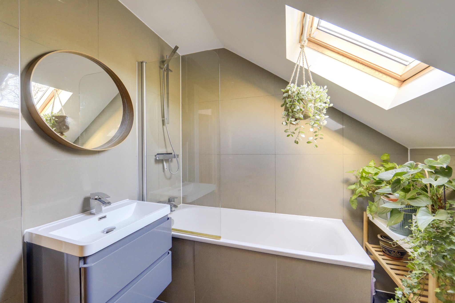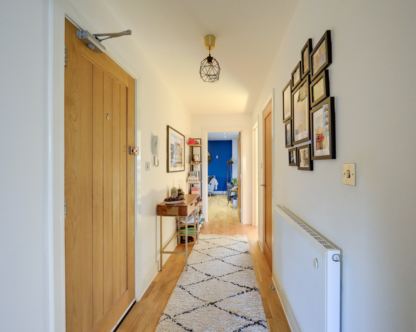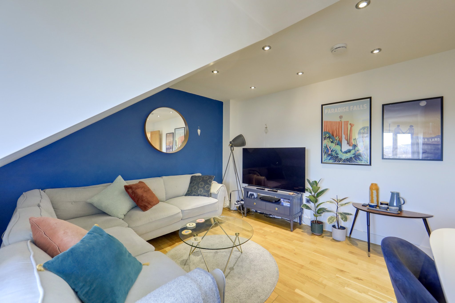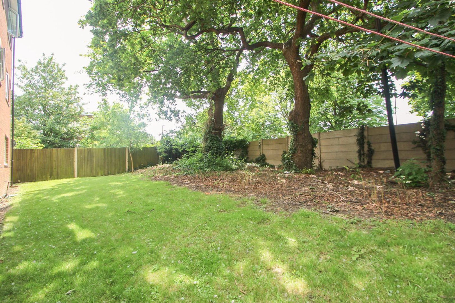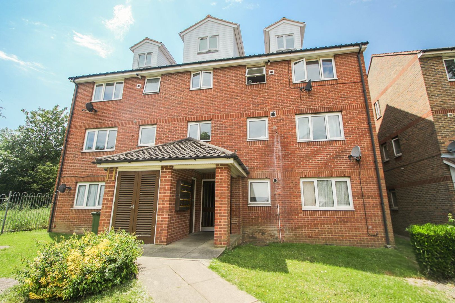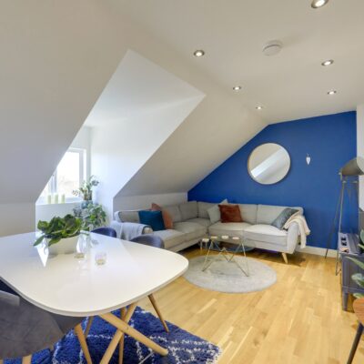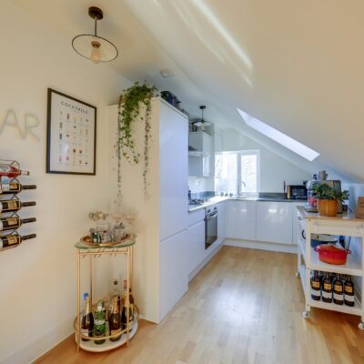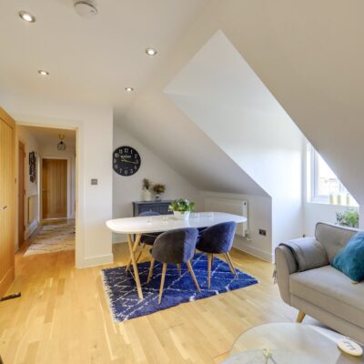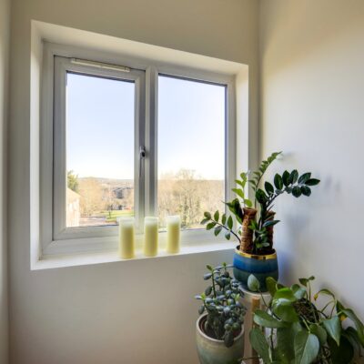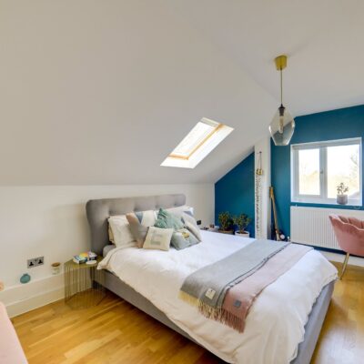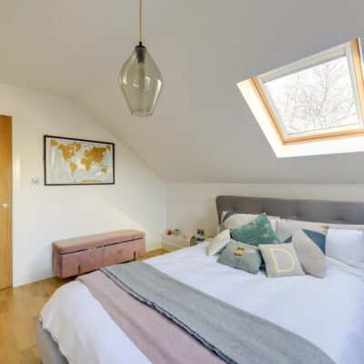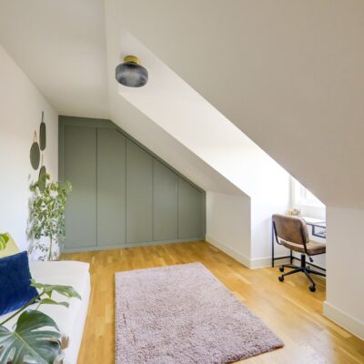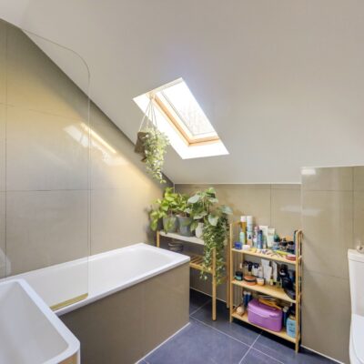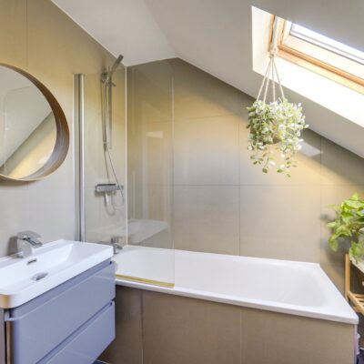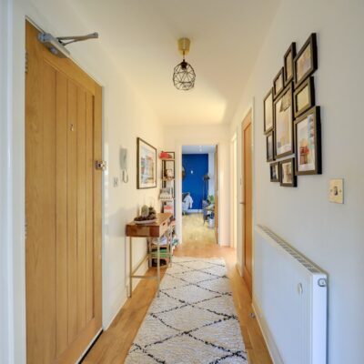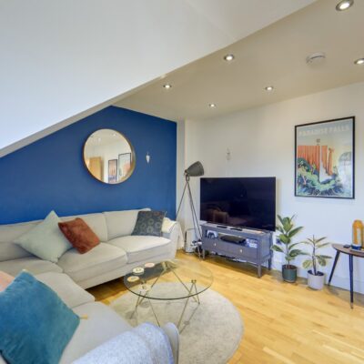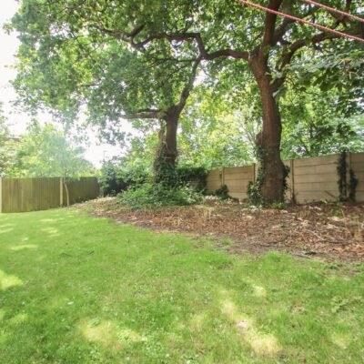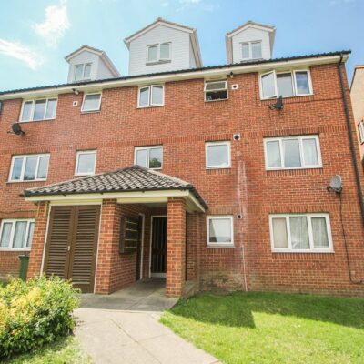Hospital Way, London
Hospital Way, London, SE13 6UFProperty Features
- Top Floor Flat
- Two Double Bedrooms
- Quiet Cul-de-sac
- Light & Modern Interiors
- Modern Kitchen & Bathroom
- Approx - 808sqft.
- Close to Mountsfield Park
- 0.5mi to Hither Green Station
Property Summary
Set across the top floor of a modern apartment block on Hospital Way—a quiet cul-de-sac just moments from the beautiful Mountsfield Park—this flat presents an exciting opportunity for buyers seeking a move-in-ready home.
Flooded with natural light throughout, it features a welcoming entrance hall leading to a spacious lounge with room for dining. The separate kitchen is well-equipped with modern units and integrated appliances. Both bedrooms are generously sized doubles, one benefiting from bespoke fitted wardrobes. A sleek, contemporary bathroom and ample built-in storage complete the home. Residents also enjoy access to a well-maintained communal garden.
Located just 0.5 miles from Hither Green Station, the property offers fast, frequent links into Central London. The vibrant local community boasts an excellent selection of shops, supermarkets, cafés, and restaurants, along with a GP practice, pharmacy, and a 24-hour gym. Highly sought after, Hither Green is known for its outstanding schools, nurseries, and green spaces. Just a stone’s throw away, Mountsfield Park provides open fields, outdoor sports facilities, and a café—perfect for outdoor relaxation. Offering the best of parkside living with urban convenience, this fantastic home is not to be missed.
Tenure: Leasehold (Remaining term - 113 years) | Monthly Service Charge: £143 | Ground Rent: £250pa | Council Tax: Lewisham band C
Full Details
Top Floor
Entrance Hall
4.57m x 1.39m (15' 0" x 4' 7")
Pendant ceiling light, storage cupboard, radiator, wood flooring.
Reception Room
5.42m x 4.30m (17' 9" x 14' 1")
Double-glazed window, inset ceiling spotlights, radiator, wood flooring.
Kitchen
5.63m x 2.27m (18' 6" x 7' 5")
Double-glazed windows, pendant ceiling lights, fitted kitchen units. 1.5 bowl sink with mixer tap, integrated washing machine, fridge/freezer, oven, gas hob and extractor hood, radiator, storage cupboard, wood flooring.
Bedroom
4.26m x 3.10m (14' 0" x 10' 2")
Double-glazed windows, pendant ceiling light, radiator, wood flooring.
Bedroom
5.38m x 3.46m (17' 8" x 11' 4")
Double-glazed window, pendant ceiling light, bespoke fitted wardrobes, radiator, wood flooring.
Bathroom
2.38m x 2.17m (7' 10" x 7' 1")
Double-glazed window, ceiling light, bathtub with shower and screen, washbasin on vanity unit, WC, heated towel rail, tile flooring.
Outside
Communal Garden
