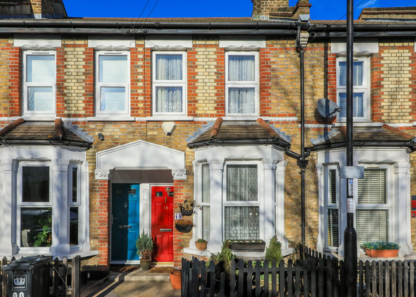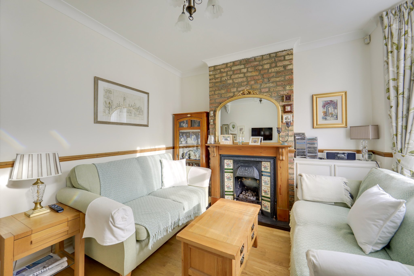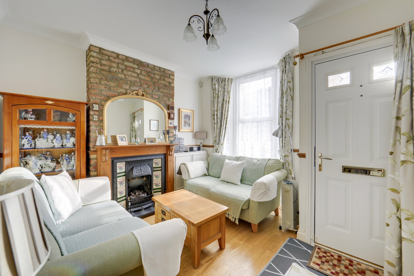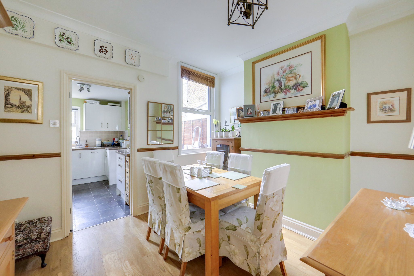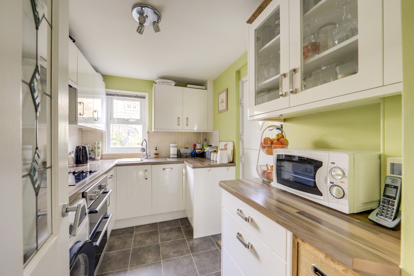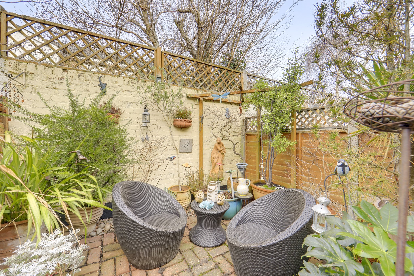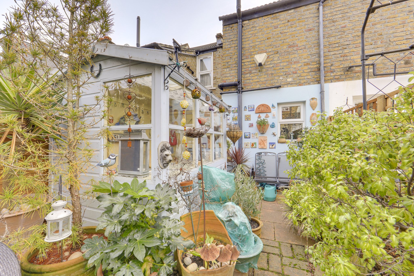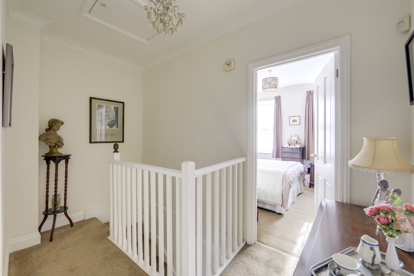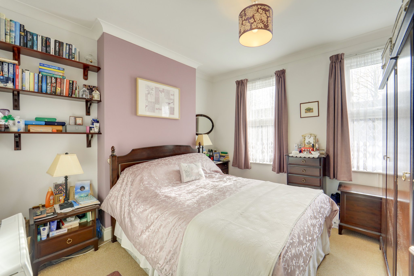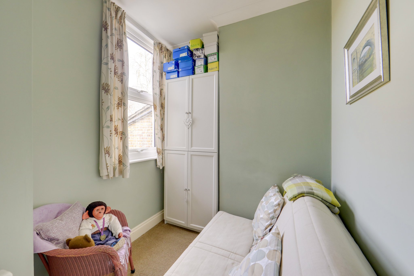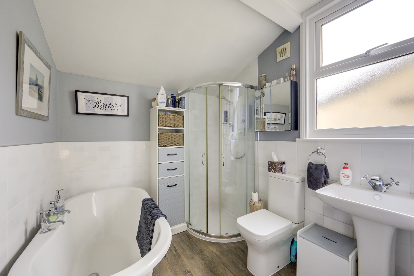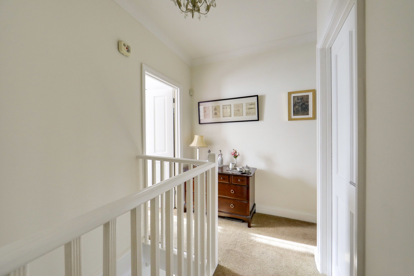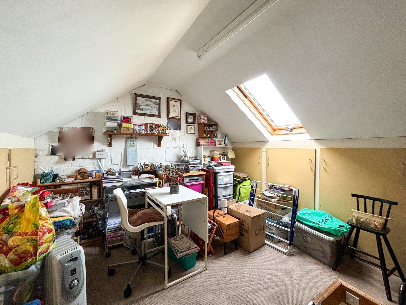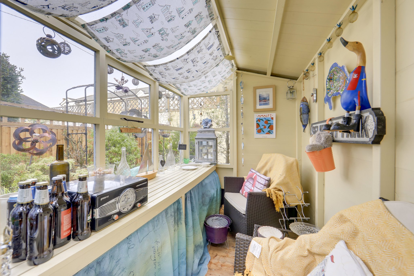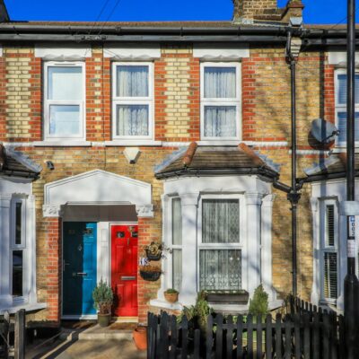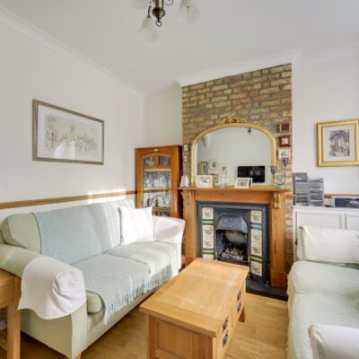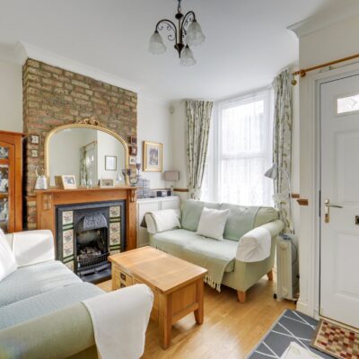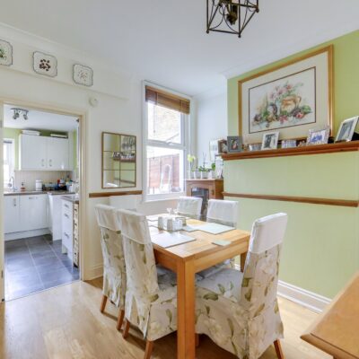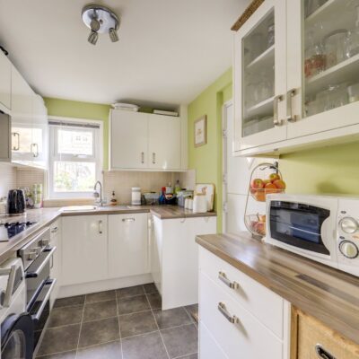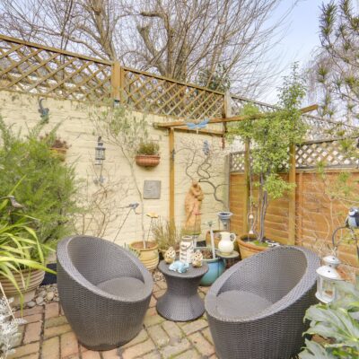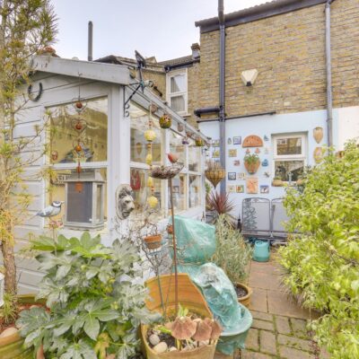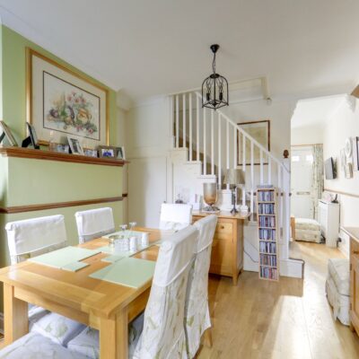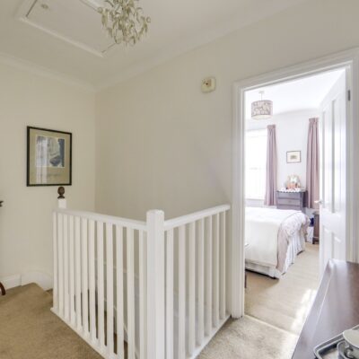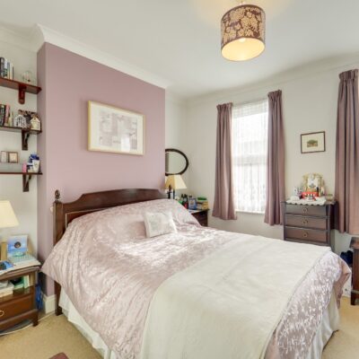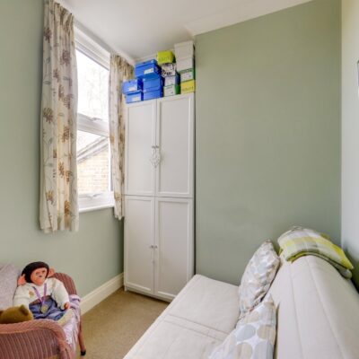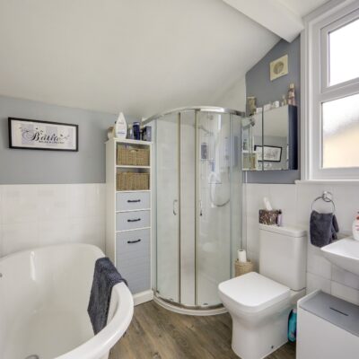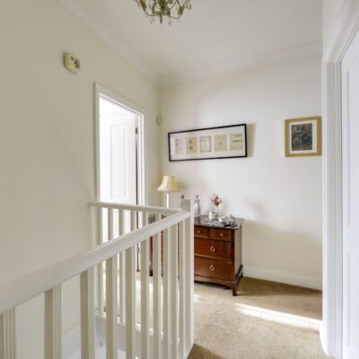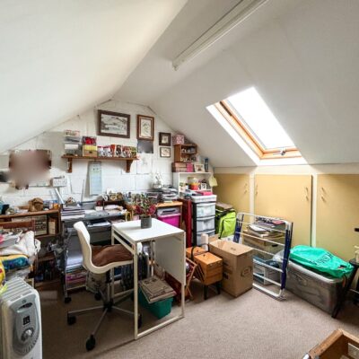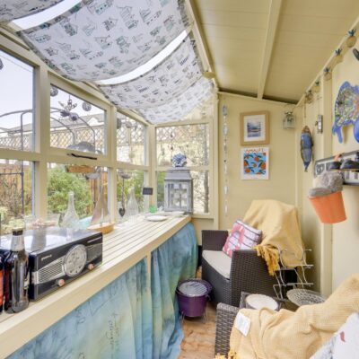Aitken Road, London
Aitken Road, London, SE6 3BGProperty Features
- Two Bed Terraced House
- Ideal First Time Buy
- 0.4mi to Bellingham Station
- Modern Kitchen & Bathroom
- 0.7mi to Twin Catford Stations
- Approx - 655sqft.
Property Summary
This charming two-bedroom terraced house is tucked away on a quiet no-through road and forms part of a row of characterful homes originally built in the 1890s to house workers from the nearby jam factory.
Beautifully presented throughout, the property boasts an inviting reception room with bay windows that flood the space with natural light, while a fireplace adds warmth and character. To the rear, the dining room seamlessly flows into a stylish kitchen with modern units, creating an ideal space for everyday living and entertaining. Upstairs, there are two well-proportioned bedrooms and a spacious four-piece bathroom suite. The loft room offers generous storage, enhanced by a Velux window that allows natural light to filter in, making it a versatile space for occasional use—with potential for further expansion (STPP).
Stepping outside, the lovingly maintained garden, complete with a garden room, provides a tranquil retreat—perfect for alfresco dining and relaxation.
Conveniently located within easy reach of Catford and Bellingham stations, this home offers excellent transport links into Central London. The vibrant local area boasts a mix of independent shops, supermarkets, a 24-hour gym, and a diverse selection of cafés and restaurants. Popular with families, Catford is well-served by local nurseries and schools. Outdoor enthusiasts will appreciate nearby green spaces such as Beckenham Place Park and the scenic Waterlink Way, a favourite for walking and cycling.
Council Tax: Lewisham band C
Full Details
Ground Floor
Reception Room
3.44m x 3.16m (11' 3" x 10' 4")
Double-glazed bay windows, ceiling light, fireplace, electric wall heater, wood flooring.
Dining Room
3.87m x 3.44m (12' 8" x 11' 3")
Double-glazed window, ceiling light, understairs storage cupboard, electric wall heater, wood flooring.
Kitchen
2.94m x 2.08m (9' 8" x 6' 10")
Double-glazed window, ceiling light, fitted kitchen units, sink with mixer tap and drainer, integrated dishwasher, oven, electric hob and extractor hood, plumbing for washing machine, vinyl flooring, underfloor heating.
First Floor
Landing
Ceiling light, loft access, fitted carpet.
Bedroom
3.44m x 3.16m (11' 3" x 10' 4")
Double-glazed windows, pendant ceiling light, electric wall heater, fitted carpet.
Bedroom
2.68m x 1.95m (8' 9" x 6' 5")
Double-glazed window, pendant ceiling light, electric wall heater, fitted carpet.
Bathroom
2.94m x 2.10m (9' 8" x 6' 11")
Double-glazed window, ceiling light, freestanding bathtub, walk-in shower, pedestal washbasin, WC, storage cupboard, heated towel rail, vinyl flooring.
Loft
Loft Room
3.46m x 3.08m (11' 4" x 10' 1")
Outside
Garden
Paved garden with garden room.
