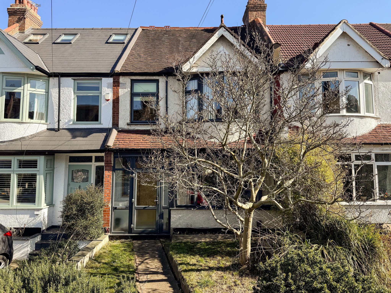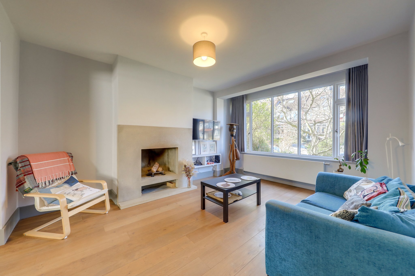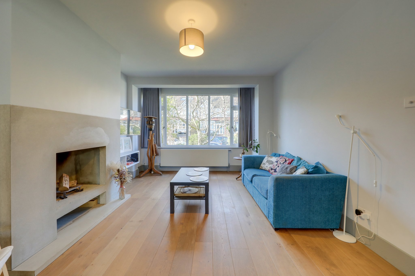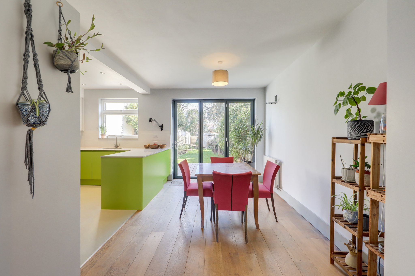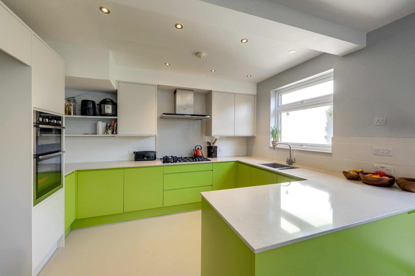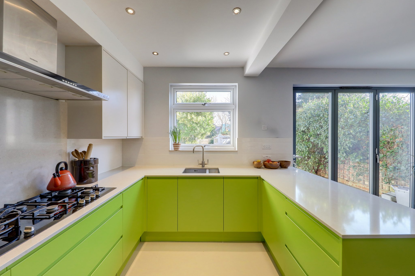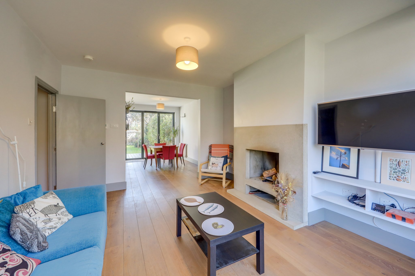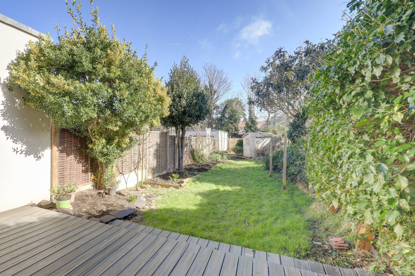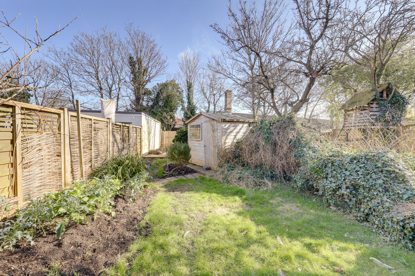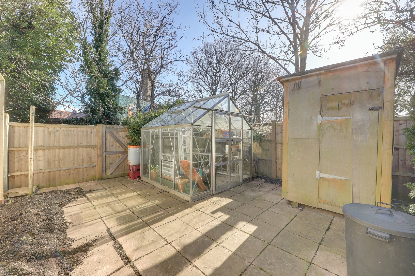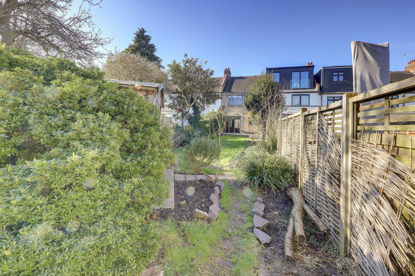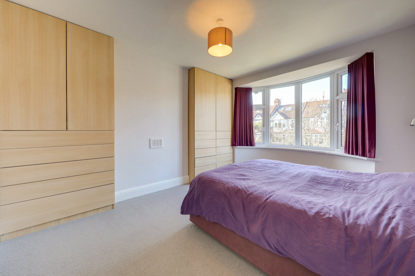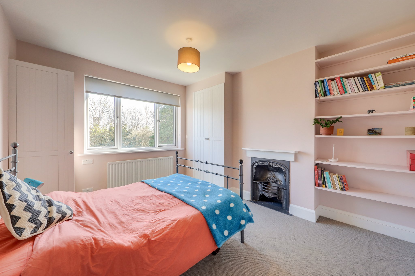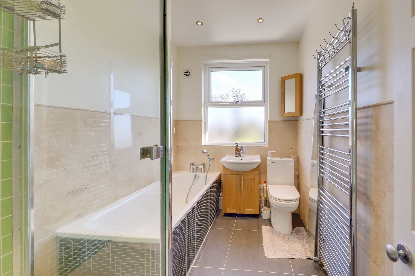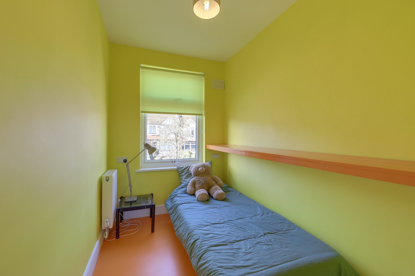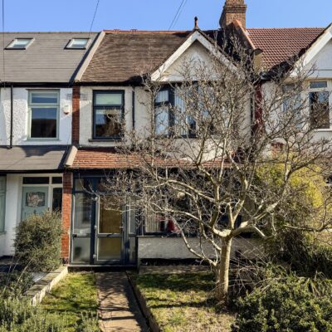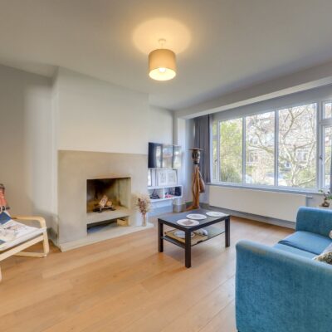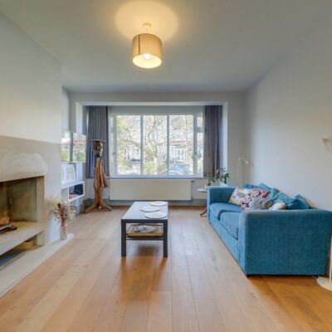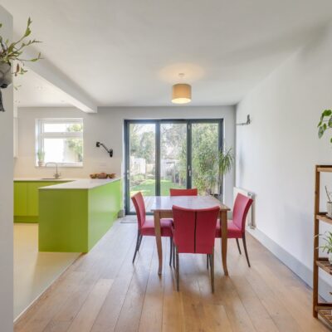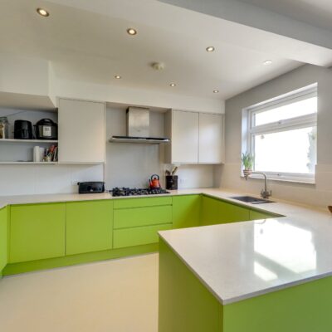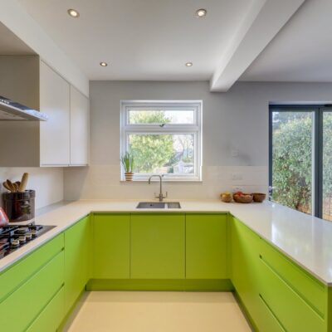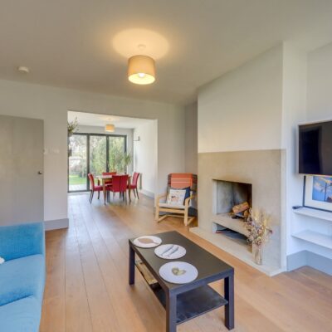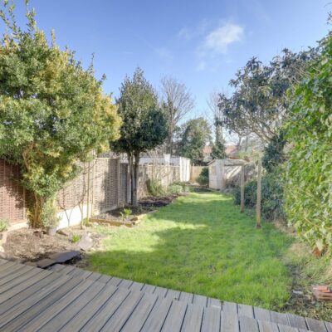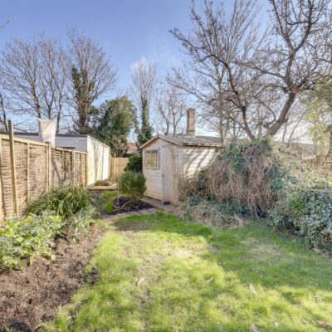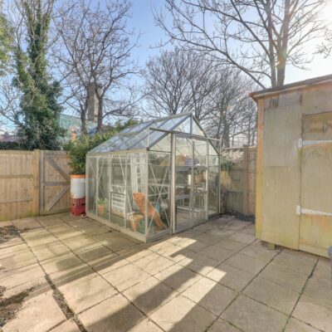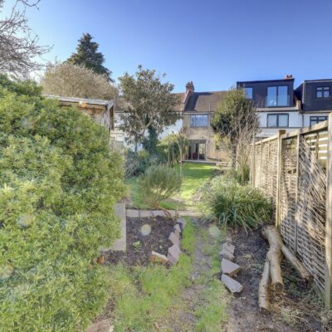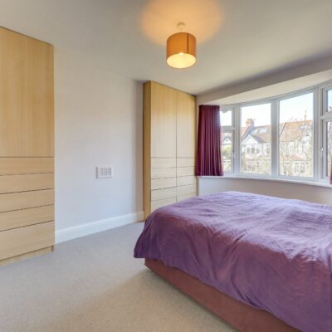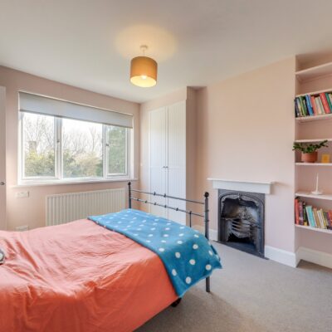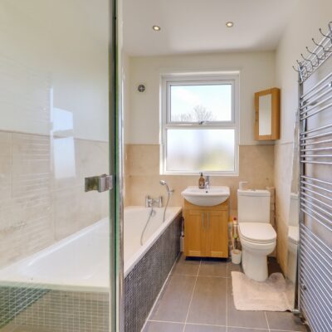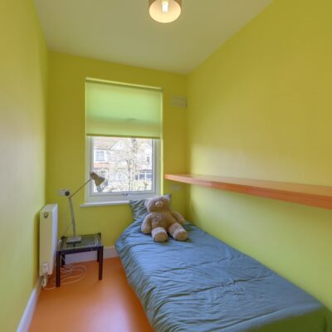Cranston Road, London
Cranston Road, London, SE23 2EZProperty Features
- Chain Free
- Bespoke kitchen
- Large rear garden
- Further extension potential (STPP)
- Approx - 1063sqft
Property Summary
A spacious terraced house situated on Cranston Road, offered to the market with no onward chain, presents an exciting opportunity for buyers seeking a well-appointed home with excellent development potential (subject to planning).
Beautifully presented, the ground floor has been cleverly reconfigured for a seamless flow. The open-plan layout maximizes space and natural light, with a bright entrance hall leading to a generous lounge and dining area. A contemporary working fireplace adds warmth, while the high-quality John Lewis of Hungerford kitchen offers an ideal setting for everyday living and entertaining. Bifold doors connect the dining area to the expansive rear garden, effortlessly extending the living space outdoors. This seamless transition creates the perfect setting for entertaining, whether hosting summer barbecues, al fresco dining, or relaxed gatherings. The spacious garden beyond enhances the sense of openness, offering a private retreat for social occasions or quiet enjoyment. With potential for future expansion, this indoor-outdoor flow elevates both lifestyle and functionality.
Upstairs, the first floor features two spacious double bedrooms, a stylish four-piece family bathroom, and a versatile third single bedroom, perfect as a nursery, study, or dressing room.
Ideally located for quick transport links, the house sits within a mile of Forest Hill and Catford Twin Stations, offering fast connections via London Overground, National Rail, and frequent bus services into Central London. The area is renowned for its strong sense of community, excellent local schools and nurseries, and an array of amenities, including shops, supermarkets, and popular cafés and restaurants. Nearby Mayow Park and the scenic Waterlink Way offer fantastic outdoor spaces for walking and cycling. A fantastic opportunity to secure a home with space, style, and future potential.
Tenure: Freehold | Council Tax: Lewisham Band D
Full Details
GROUND FLOOR
Porch
2.12m x 0.78m (6' 11" x 2' 7")
Hallway
3.92m x 1.72m (12' 10" x 5' 8")
Lounge
4.80m x 3.70m (15' 9" x 12' 2")
Pendant light, double-glazed windows, contemporary working fireplace, radiator, hardwood flooring.
Kitchen/Diner
5.52m x 3.96m (18' 1" x 13' 0")
Pendant light & Spotlights, bi-folding door to the garden, double-glazed window, be-spoke fitted kitchen with integrated appliances, stainless steel sink with drainer, radiator, hardwood & vinyl flooring.
FIRST FLOOR
Landing
Bedroom
4.80m x 3.61m (15' 9" x 11' 10")
Pendant light, double-glazed bay window, radiator, fitted carpet.
Bedroom
3.96m x 3.50m (13' 0" x 11' 6")
Pendant light, double-glazed windows, built-in wardrobe, alcove shelving, fireplace, radiator, fitted carpet.
Bedroom
2.61m x 1.82m (8' 7" x 6' 0")
Pendant light, double-glazed window, radiator, vinyl flooring.
Bathroom
2.74m x 1.92m (9' 0" x 6' 4")
Spotlights, frosted double-glazed window, bathtub, enclosed walk-in shower, vanity sink unit, heated towel rail, WC, tiled flooring.
OUTSIDE
Garden - Circa 120ft
Decking area leads to a well-maintained lawn, flower beds, a garden shed, and a greenhouse.
