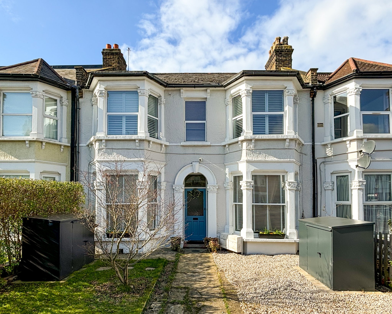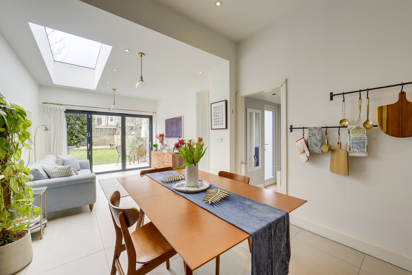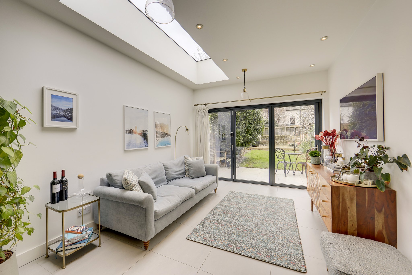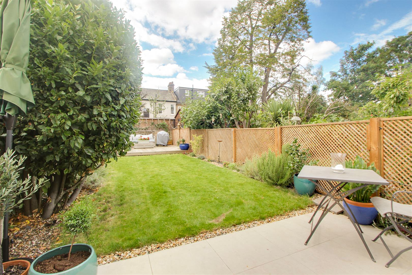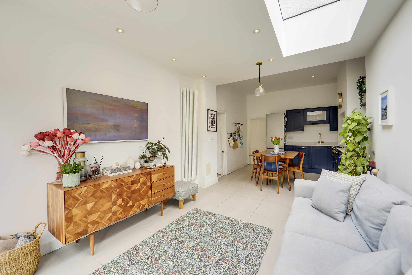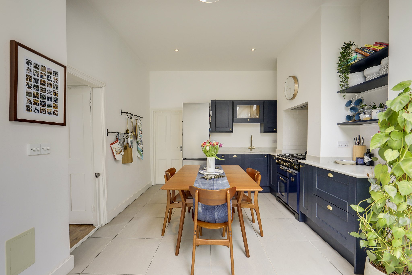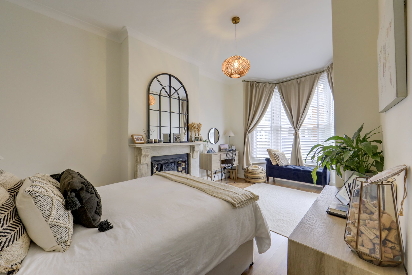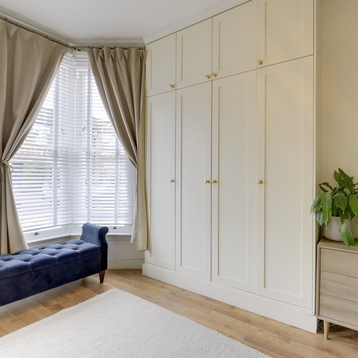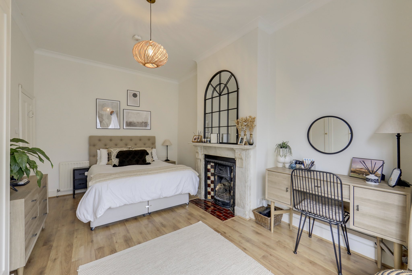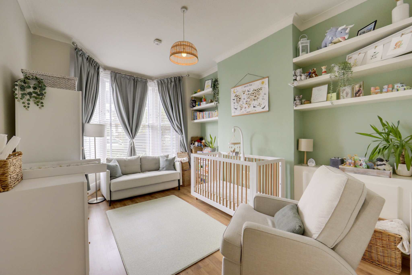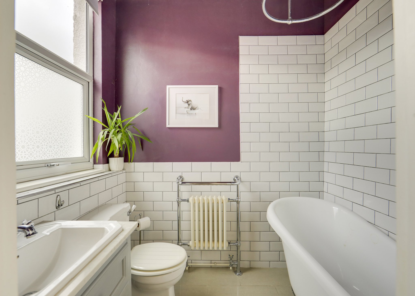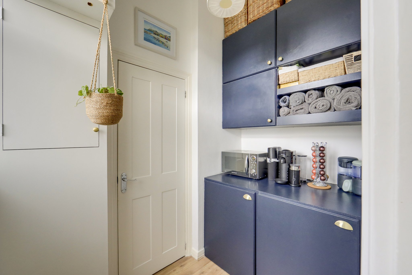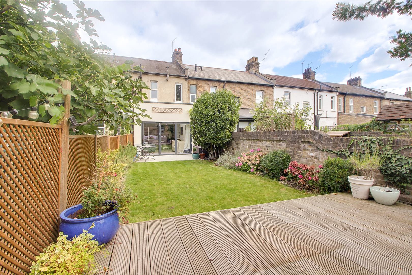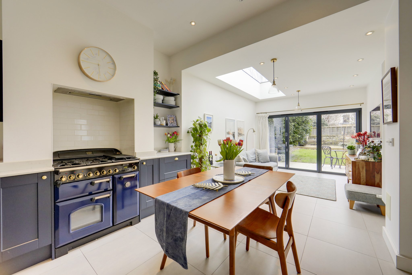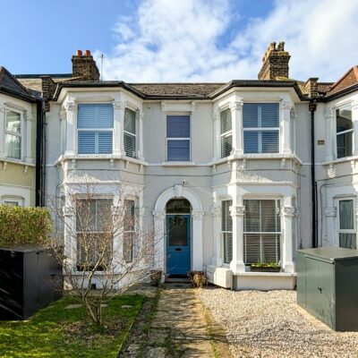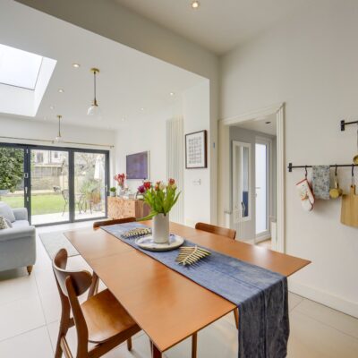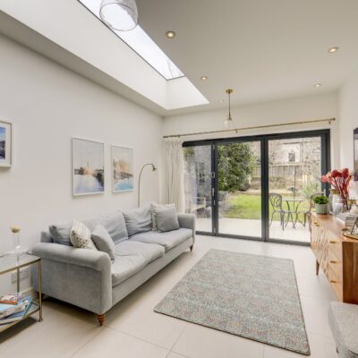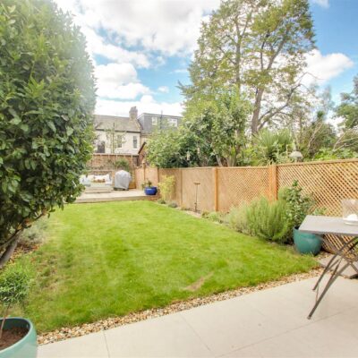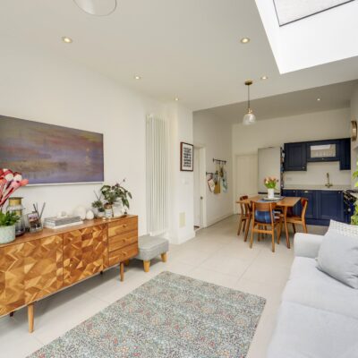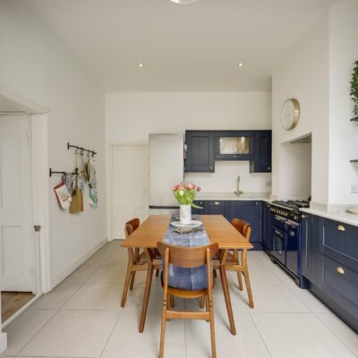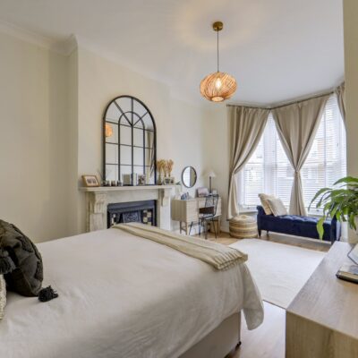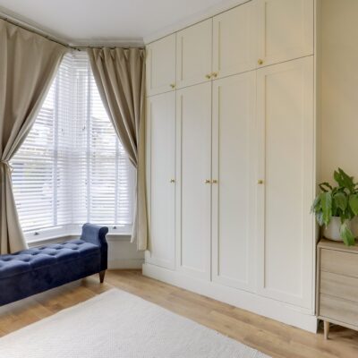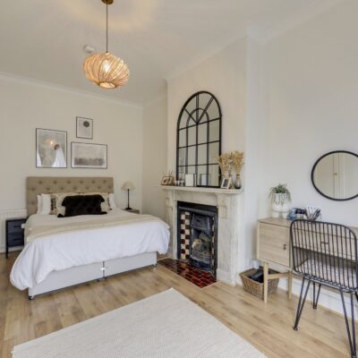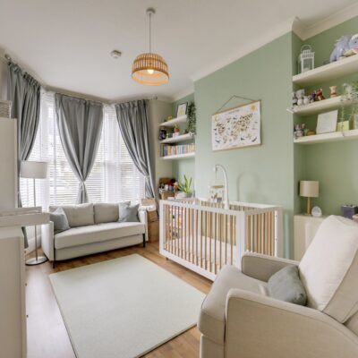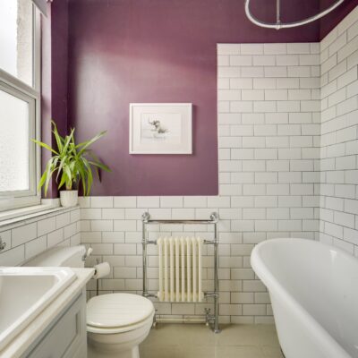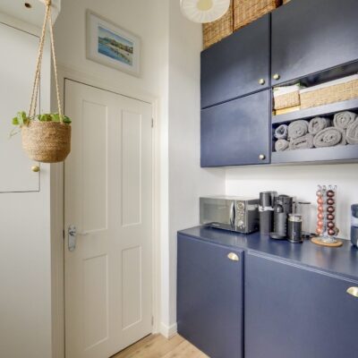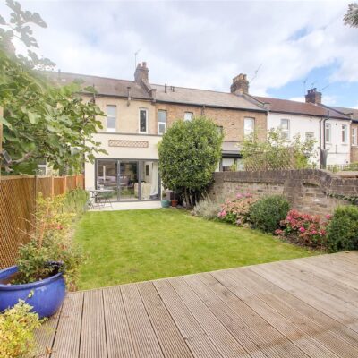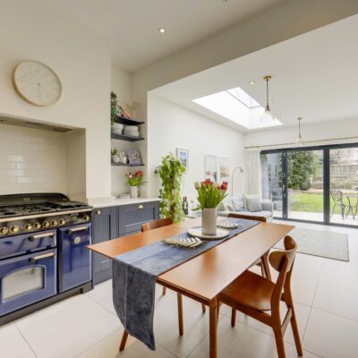Springbank Road, London
Springbank Road, London, SE13 6SUProperty Features
- Ground Floor Conversion Flat
- Open Plan Kitchen/Living Room
- Corbett Estate
- Private Garden
- Utility Room & Cellar
- Two Double Bedrooms
- Modern Kitchen & Bathroom
- 0.3mi to Hither Green Station
Property Summary
Set on the ground floor of a charming double-fronted period conversion, this spacious two-bedroom garden flat offers a perfect blend of character and modern living in a vibrant community with excellent transport links.
Thoughtfully extended, the open-plan living area features a sleek kitchen, ample space for dining and lounging, and is bathed in natural light from a skylight and bi-folding doors. These doors open onto a beautifully landscaped private garden, seamlessly connecting indoor and outdoor spaces—ideal for entertaining, relaxing, or gardening.
Both bedrooms are generous doubles, with the principal benefiting from bespoke fitted wardrobes. The stylish bathroom boasts a freestanding roll-top bathtub for a spa-like retreat. A separate utility room with fitted cabinetry adds convenience, while a spacious cellar provides valuable storage.
Located on sought-after Springbank Road in the Corbett Estate, the home is moments from Hither Green Station, offering fast links to central London. Families are well-catered for, with highly regarded nurseries and schools nearby. Independent cafés, restaurants, and boutique shops contribute to the area’s welcoming, village-like feel, while Mountsfield Park provides the perfect green escape.
This exceptional home combines style, space, and convenience—early viewing recommended.
Tenure: Share of Freehold (remaining lease term - 146 years) | Monthly Service Charge: £60 | Council Tax: Lewisham band B
Full Details
Ground Floor
Open Plan Kitchen & Living Room
7.02m x 3.15m (23' 0" x 10' 4")
Skylight & Bi-folding doors to garden, inset ceiling spotlights, pendant ceiling lights, fitted kitchen units, sink with mixer tap and drainer, integrated dishwasher, extractor fan, wall radiator, tile flooring.
Bedroom
4.78m x 3.30m (15' 8" x 10' 10")
Double-glazed sash bay windows, pendant ceiling light, fitted wardrobes, fireplace, radiator, laminate wood flooring.
Bedroom
3.97m x 3.45m (13' 0" x 11' 4")
Double-glazed sash bay windows, pendant ceiling light, alcove shelving and cabinets, radiator, laminate wood flooring.
Utility Room
2.21m x 1.55m (7' 3" x 5' 1")
Double-glazed window, pendant ceiling light, fitted wall and base units, plumbing for washing machine, combi boiler, laminate wood flooring ,
Bathroom
2.21m x 1.65m (7' 3" x 5' 5")
Double-glazed window, inset ceiling spotlights, freestanding bathtub with shower, washbasin on vanity unit, WC, column radiator with towel rail, tile flooring.
Cellar
Cellar
7.30m x 1.54m (23' 11" x 5' 1")
Outside
Garden
Paved patio leading to lawn and rear raised deck.
