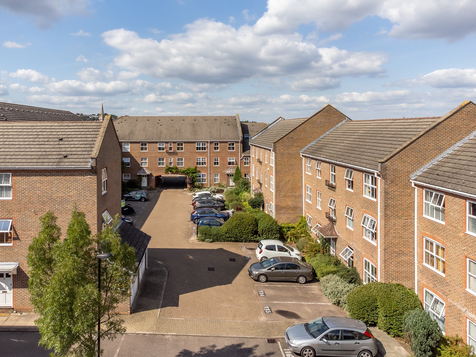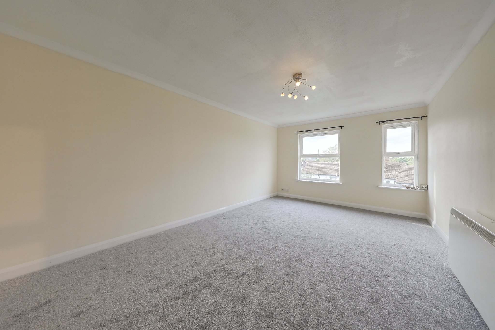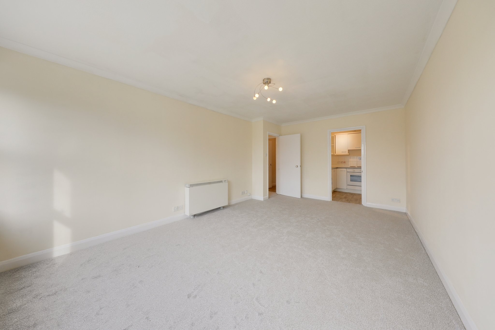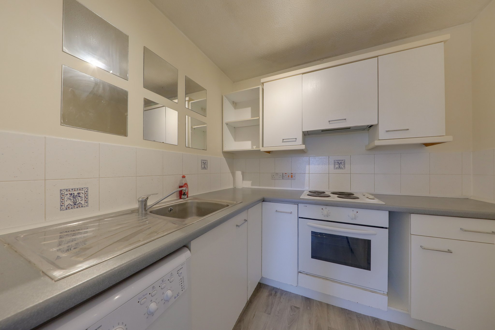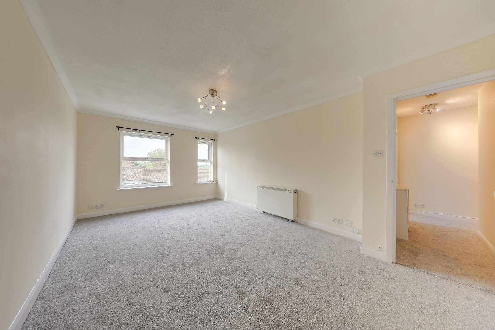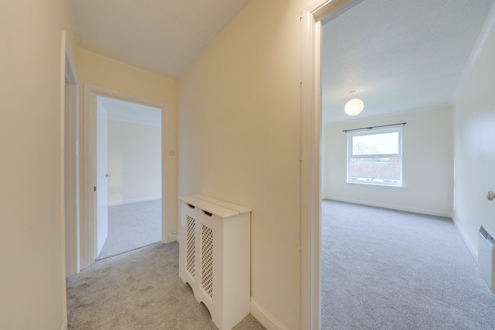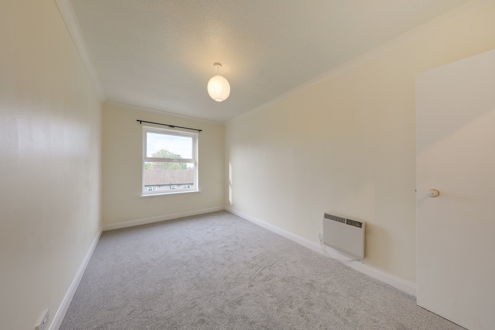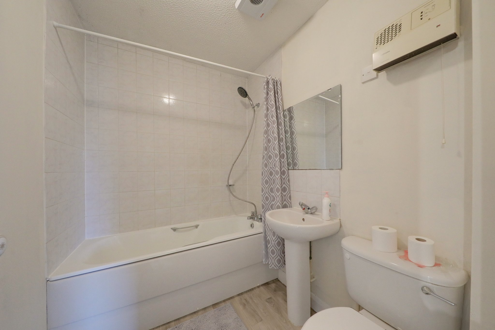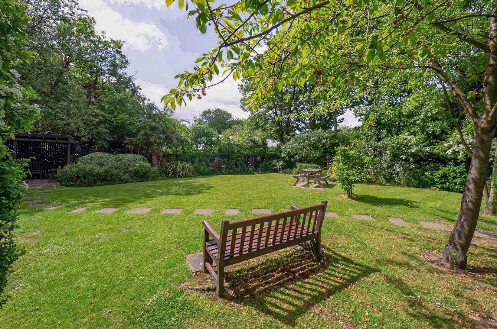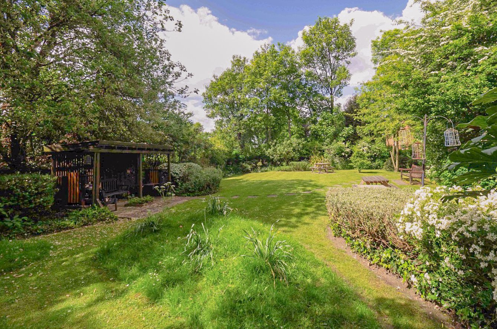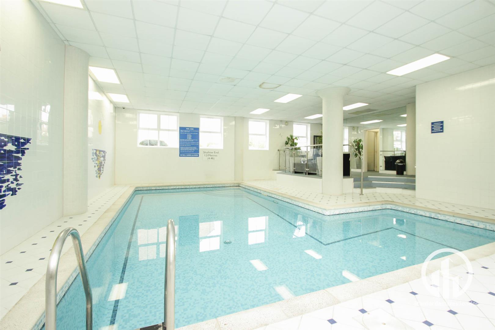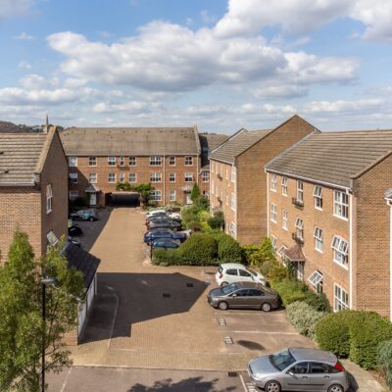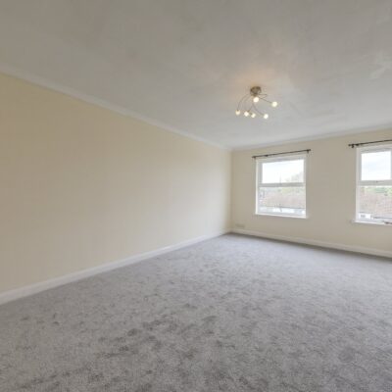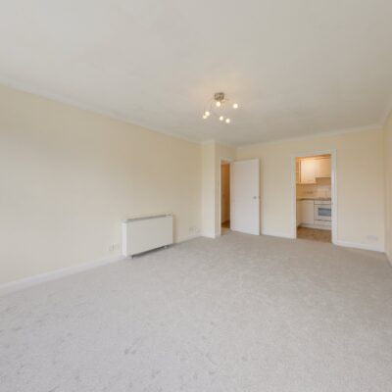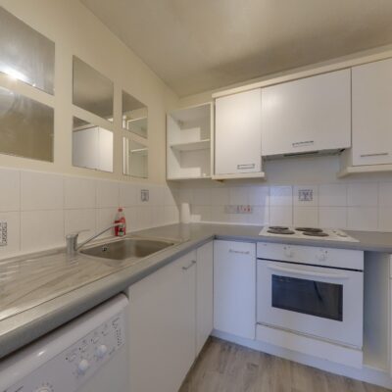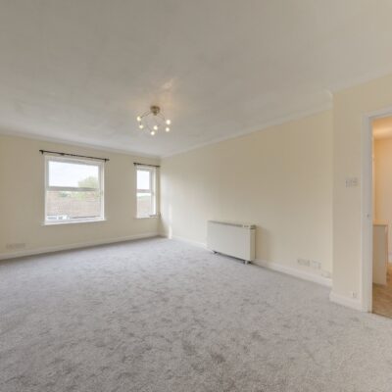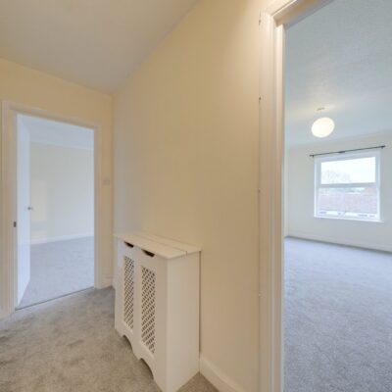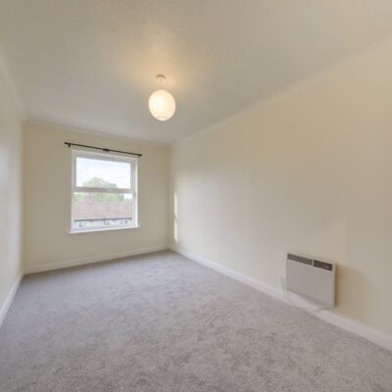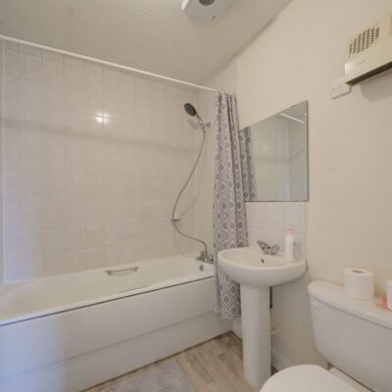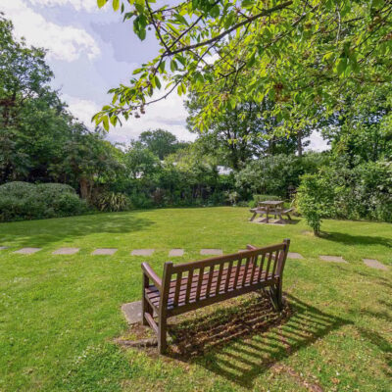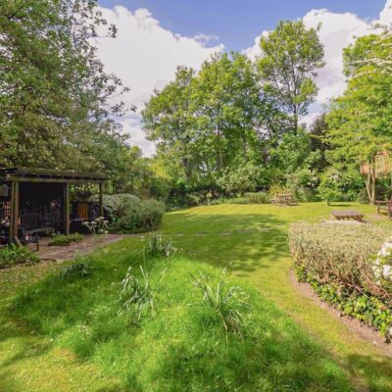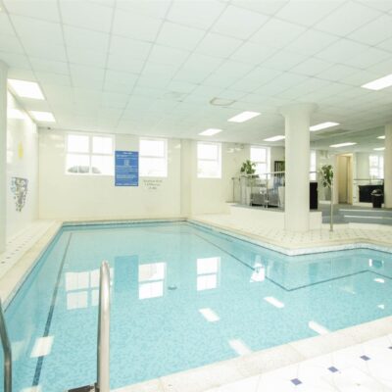Paxton Road, London
Paxton Road, London, SE23 2QHProperty Features
- Chain Free!
- Top Floor Flat
- Allocated Off-Street Parking
- On-Site Swimming Pool
- Landscaped Communal Gardens
- 0.7 to Forest Hill Station
Property Summary
Situated in the highly regarded Paxton Road development, this generously proportioned one-bedroom apartment combines contemporary living with exclusive resident perks, such as a private indoor pool, meticulously maintained communal gardens, and designated off-street parking, and it is offered with no onward chain.
Positioned on the second floor of a peaceful residential block, the home features a bright and airy reception area with plenty of space for dining, seamlessly opening into the kitchen - perfect for both relaxed living and entertaining guests. The spacious double bedroom offers a tranquil retreat, complemented by a bathroom fitted with a three-piece suite. Ample built-in storage further enhances the practicality of the home.
Ideally located for commuters, the flat is within close proximity to Forest Hill, Lower Sydenham, and Sydenham stations, providing swift access to Central London via the Overground, National Rail, and local bus services. The neighbourhood offers a lively and welcoming feel, with a range of independent retailers, supermarkets, and leisure options nearby, including Bell Green Retail Park. An excellent choice for buyers seeking a turnkey property in a well-connected and desirable area.
Tenure: Leasehold (91 years remaining) | Annual Service Charge: £2000 | Ground Rent: £100 | Council Tax: Lewisham Band C
Full Details
Entrance Hall
Pendant ceiling lights, storage cupboards, radiator, fitted carpet.
Lounge/ Diner
18.5m x 11.4m (60' 8" x 37' 5")
Pendant light, double-glazed windows, radiator, fitted carpet.
Bedroom
4.45m x 2.54m (14' 7" x 8' 4")
Pendant light, double-glazed window, radiator, fitted carpet.
Kitchen
2.27m x 2.15m (7' 5" x 7' 1")
Flush ceiling light, fitted kitchen units, sink with mixer tap and drainer, fridge/freezer, oven and electric hob, extractor hood, laminate wood flooring.
Bathroom
2.15m x 1.70m (7' 1" x 5' 7")
Flush ceiling light, bathtub, sink, WC, heated towel rail, tile flooring.
OUTSIDE
Allocated Off-Street Parking
Communal Gardens
Communal Indoor Swimming Pool
