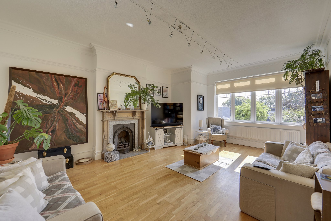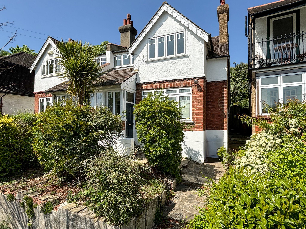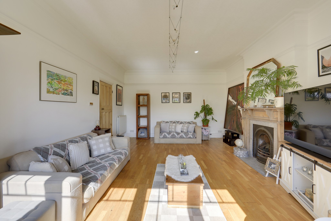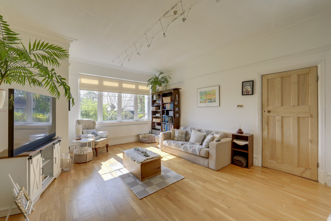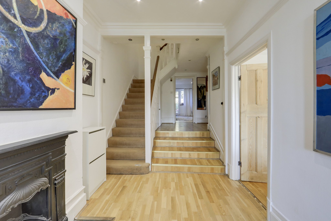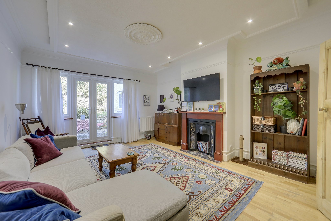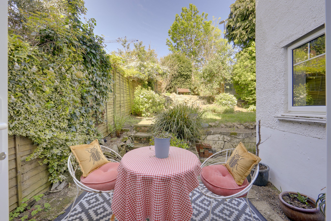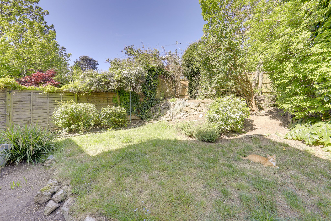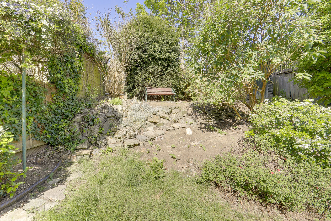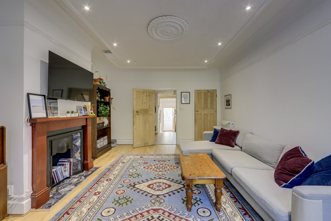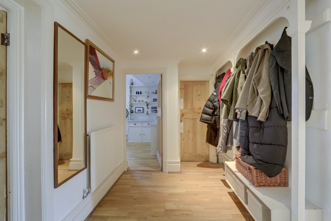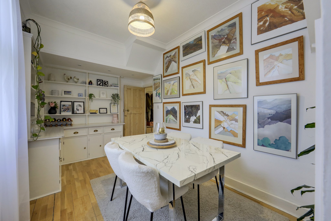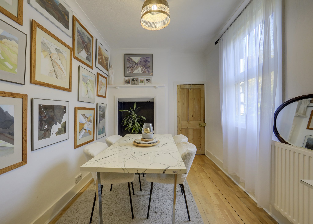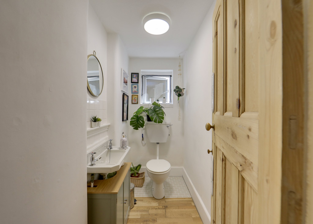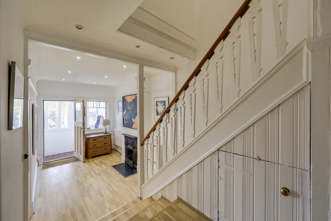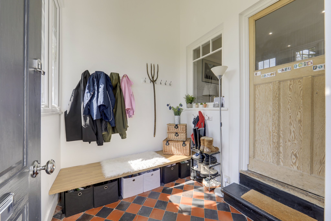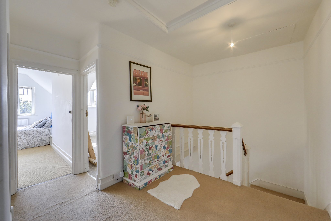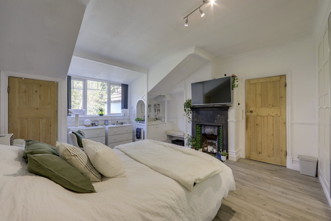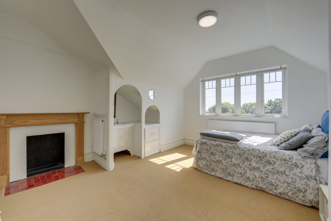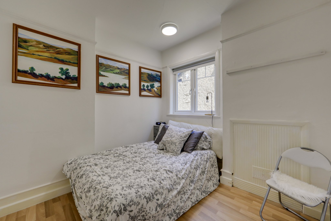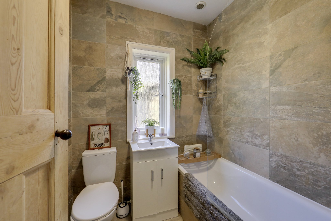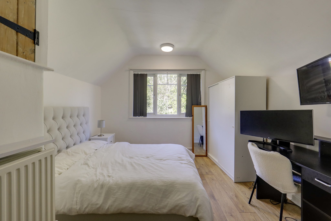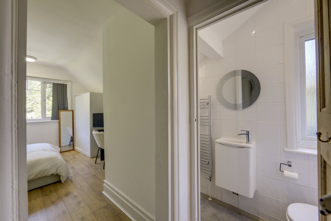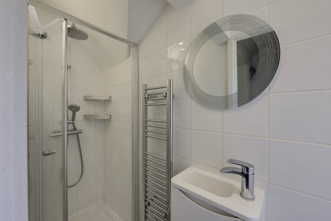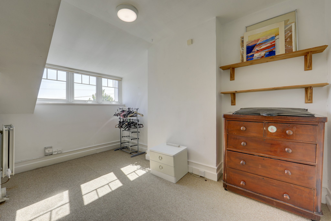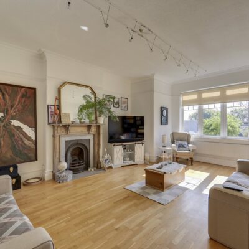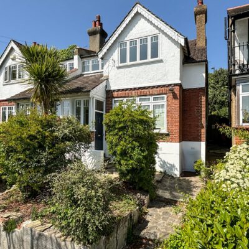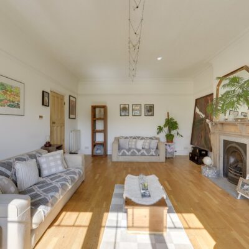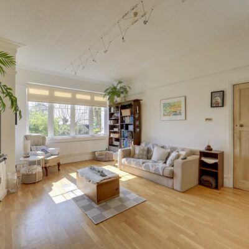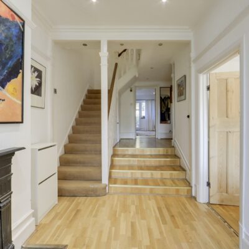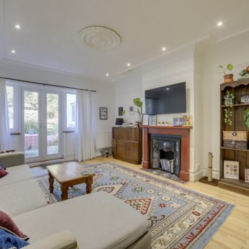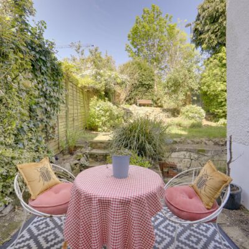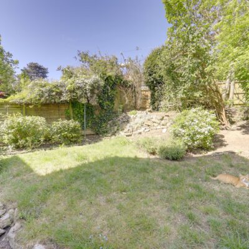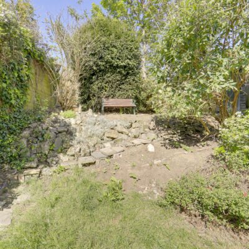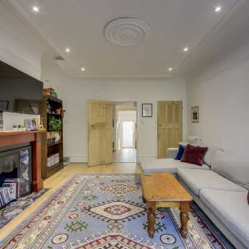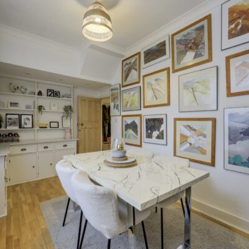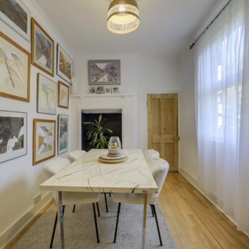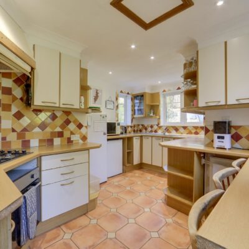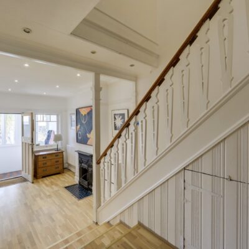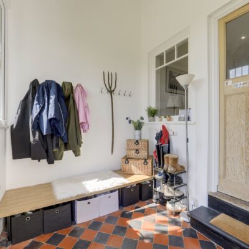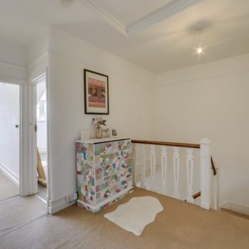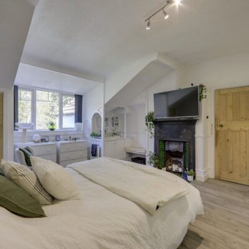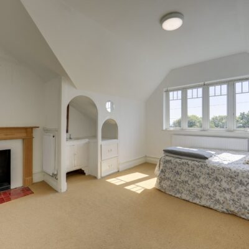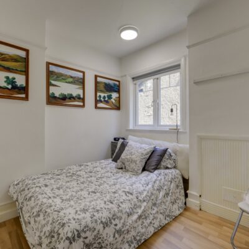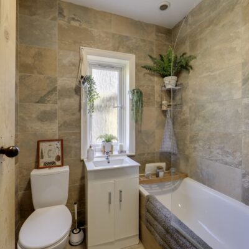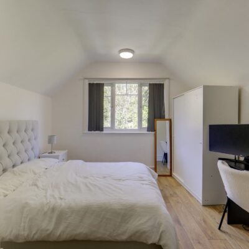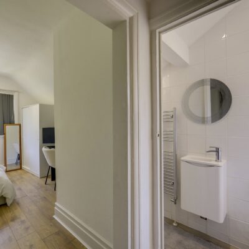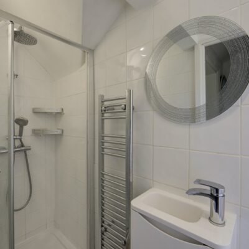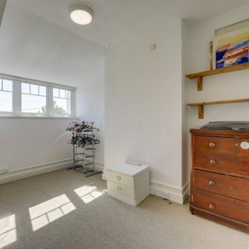Thorpewood Avenue, London
Thorpewood Avenue, London, SE26 4BUProperty Features
- Five Bedroom Family Home
- No Onward Chain
- Original Features Throughout
- Sought After Location
- Great Transport Links
- Approx 2,116sqft.
Property Summary
This beautifully presented five-bedroom semi-detached home on the sought-after Thorpewood Avenue effortlessly combines generous living space with original character features, creating a warm and inviting family home.
The property opens into a spacious porch – ideal for storing shoes, coats, and everyday essentials – which leads into a grand entrance hall complete with a delightful feature fireplace. The ground floor offers exceptional living and entertaining space, including two expansive reception rooms filled with natural light. The rear reception room boasts French doors that open onto a charming patio, perfect for alfresco dining, and a spacious tiered garden. A separate dining room flows seamlessly into a well-appointed kitchen, while a convenient ground-floor WC and a utility room located in the outdoor store room add further practicality.
Upstairs, you’ll find five generously proportioned bedrooms. Four are served by a stylish, modern family bathroom, while the fifth benefits from its own en-suite shower room, offering a perfect guest retreat. A large loft provides excellent storage and offers potential for future extension, as seen in neighbouring properties (STPP).
Ideally situated for both families and commuters, this property is within easy reach of both Sydenham and Forest Hill stations, offering fast and frequent services to London Bridge, Victoria, and the London Overground network. The local area is brimming with independent cafés, restaurants, and boutique shops, as well as green open spaces such as Crystal Palace Park and Mayow Park. Also nearby is the renowned Horniman Museum and Gardens — a cherished local landmark offering expansive grounds, engaging exhibitions, and a popular Sunday market featuring local producers and crafts. Families are particularly drawn to the area for its excellent local schools, including the highly regarded Eliot Bank Primary School, just a stone’s throw from the property.
Council Tax: Lewisham band F
Full Details
Ground Floor
Porch
2.34m x 2.16m (7' 8" x 7' 1")
Double-glazed windows, ceiling light, tile flooring.
Entrance Hall
Inset ceiling spotlights, understairs storage cupboard, fireplace, radiator, wood flooring.
Reception Room
5.86m x 4.28m (19' 3" x 14' 1")
Double-glazed windows, track ceiling light, fireplace, radiators, wood flooring.
Reception Room
5.27m x 4.03m (17' 3" x 13' 3")
Inset ceiling spotlights, double-glazed windows and French doors to garden, storage cupboard, fireplace, radiators, wood flooring.
Dining Room
4.63m x 2.59m (15' 2" x 8' 6")
Double-glazed window, pendant ceiling light, built-in cabinetry, radiator, wood flooring.
Kitchen
4.20m x 3.42m (13' 9" x 11' 3")
Double-glazed windows, inset ceiling spotlights, fitted kitchen units, sink with mixer tap and drainer, integrated oven, gas hob and extractor hood, radiator, tile flooring.
WC
2.27m x 1.15m (7' 5" x 3' 9")
Double-glazed window, flush ceiling light, washbasin, WC, wood flooring.
Utility Room
Plumbing for washing machine.
First Floor
Landing
Double-glazed window, pendant ceiling light, storage cupboard, loft access, fitted carpet.
Bedroom
5.31m x 4.00m (17' 5" x 13' 1")
Double-glazed windows, track ceiling light, storage cupboard, built-in wardrobes, vanity unit with washbasin, radiator, fireplace, wood flooring.
Bedroom
4.36m x 3.72m (14' 4" x 12' 2")
Double-glazed window, flush ceiling light, vanity unit with washbasin, radiator, fitted carpet.
Bedroom
4.25m x 2.91m (13' 11" x 9' 7")
Double-glazed window, flush ceiling light, radiator, fitted carpet.
Bedroom
2.84m x 2.81m (9' 4" x 9' 3")
Double-glazed window, flush ceiling light, radiator, wood flooring.
Bathroom
1.83m x 1.66m (6' 0" x 5' 5")
Double-glazed window, ceiling light, bathtub with shower and screen, washbasin on vanity unit, WC, heated towel rail, tile flooring.
Bedroom
4.53m x 3.42m (14' 10" x 11' 3")
Double-glazed window, flush ceiling light, storage cupboard, radiator, wood flooring.
Shower Room
8.9m x 2.6m (29' 2" x 8' 6")
Double-glazed window, ceiling light, walk-in shower, washbasin on vanity unit, WC, heated towel rail, tile flooring.
Loft
Loft
Boarded loft with side window and ceiling light.
Outside
Garden
Paved patio leading to tiered garden, side access.
