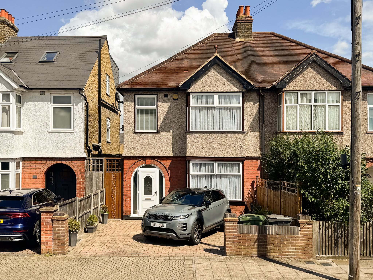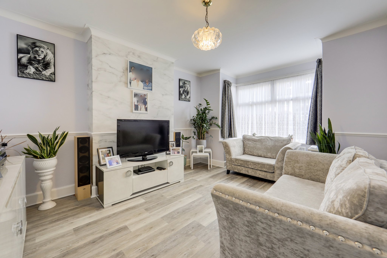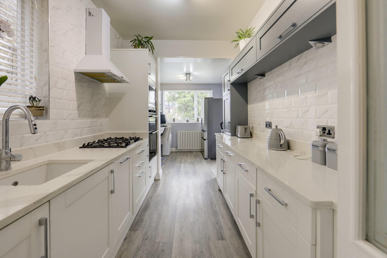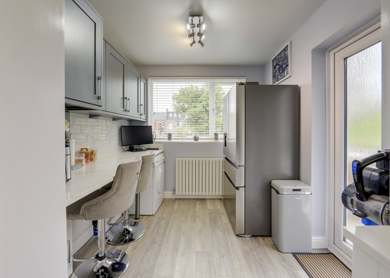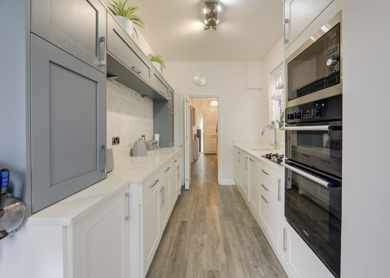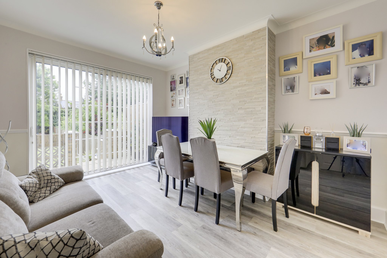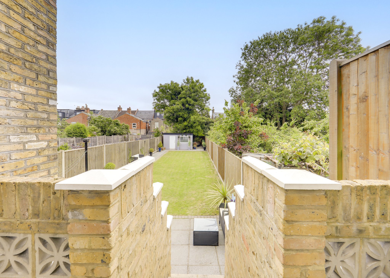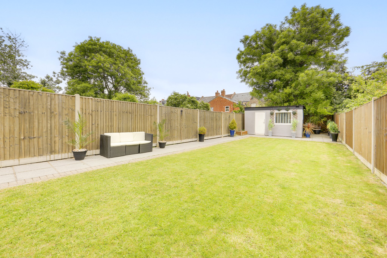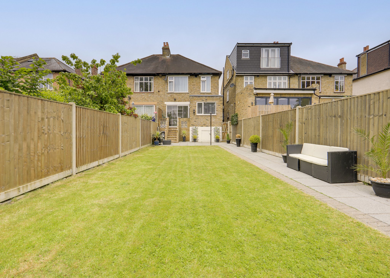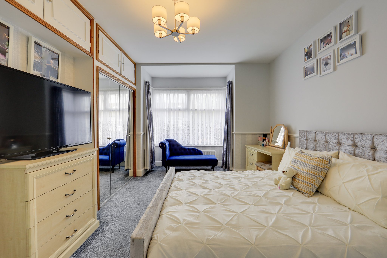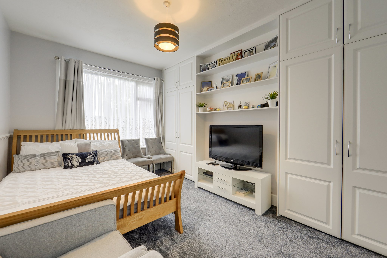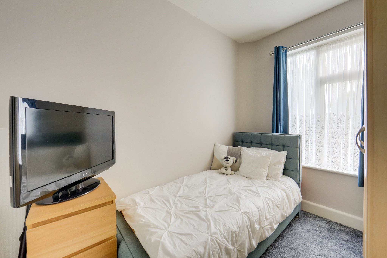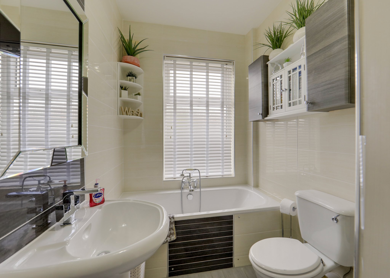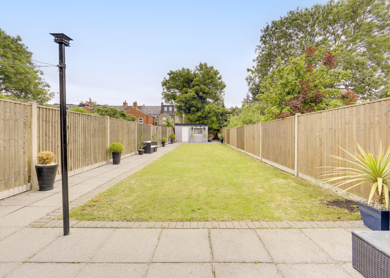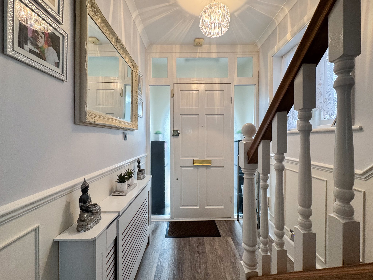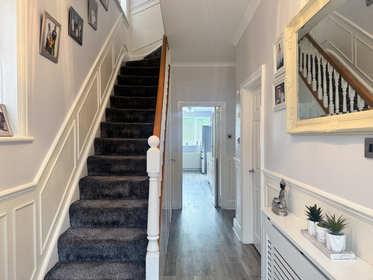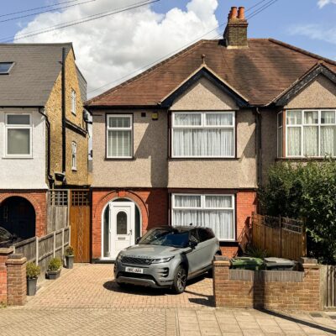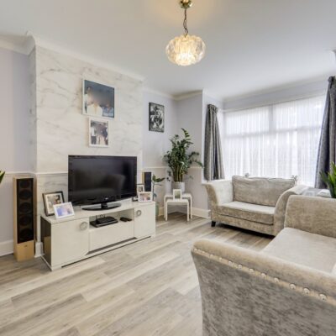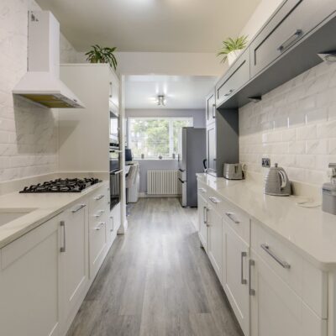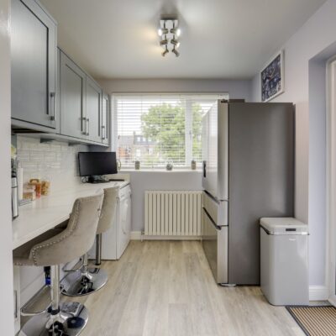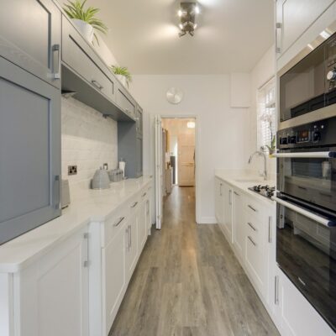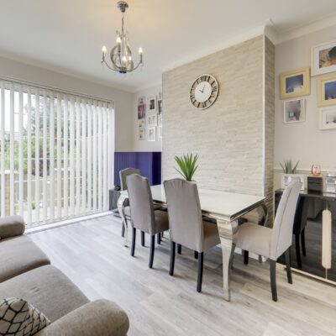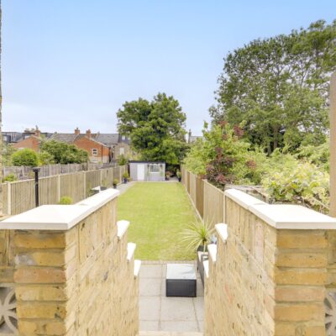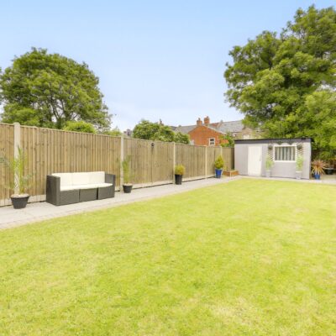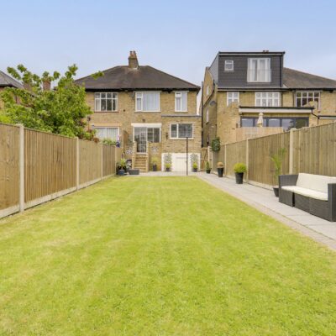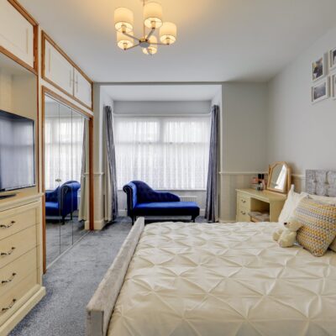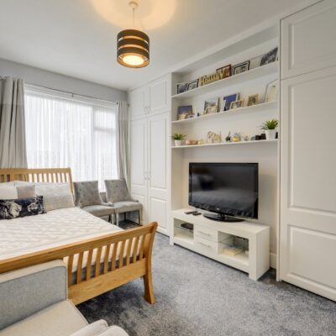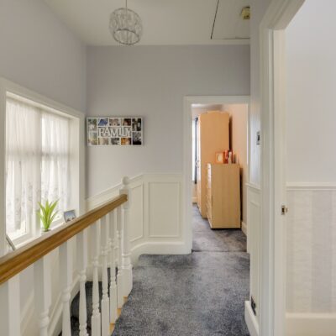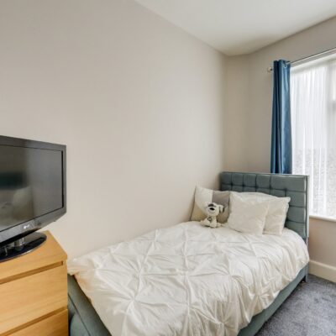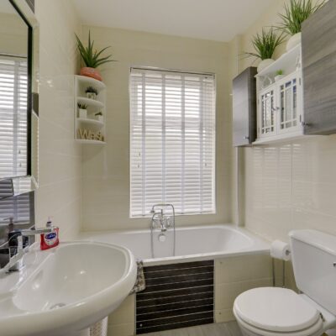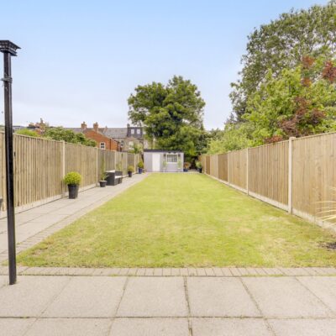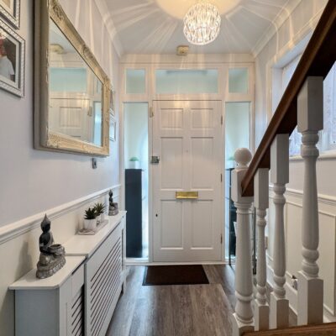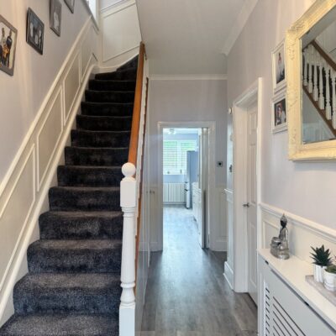Cranston Road, London
Cranston Road, London, SE23 2HAProperty Features
- Three Bed Family Home
- Modern Kitchen & Bathroom
- Large Garden with Studio
- Light & Modern Interiors
- Paved Driveway
- 0.7 mi to Forest Hill Station
Property Summary
A light-filled and spacious three-bedroom semi-detached home, beautifully presented and ideal for buyers seeking a move-in-ready property in a well-connected and family-friendly location.
Benefitting from a generous paved driveway, the property impresses with stylish modern interiors throughout. The ground floor offers a bright front reception room and a separate dining room with sliding doors that open onto a raised terrace.
The contemporary kitchen is thoughtfully designed with sleek units, integrated appliances, ample worktop space, and a built-in breakfast bar. Dual-aspect windows flood the space with natural light, making it both practical and inviting. A convenient downstairs WC and bespoke understairs storage provide added functionality and clever use of space.
To the rear, the expansive garden includes side access, useful storage, and a large, fully powered studio—ideal as a home office, creative workspace, or home gym.
Upstairs, the first floor hosts three well-proportioned bedrooms, including two generous doubles with built-in wardrobes. A modern family bathroom features both a walk-in shower and a separate bathtub. The loft provides additional storage and offers scope for future extension (STPP).
Cranston Road is ideally located for Forest Hill Station, with fast National Rail and Overground services into Central London. Catford and Catford Bridge stations are also within easy reach, offering further commuter options. Local amenities include independent cafés, shops, and eateries, while Bell Green Retail Park and Forest Hill town centre provide a wider array of supermarkets and high street names. The nearby Horniman Museum and Gardens—with its panoramic views, landscaped grounds, and weekly Sunday market—adds to the area’s appeal. Families are well-served with a number of highly regarded local schools, including Perrymount and Kilmorie Primaries.
A move-in-ready family home in a thriving and well-connected neighbourhood.
Council Tax: Lewisham band E
Full Details
Ground Floor
Entrance Hall
Pendant ceiling light, understairs storage cupboards, radiator, laminate wood flooring.
Reception Room
5.04m x 3.80m (16' 6" x 12' 6")
Double-glazed windows, pendant ceiling light, radiator, laminate wood flooring.
Dining Room
4.23m x 3.30m (13' 11" x 10' 10")
Double-glazed sliding doors to garden, chandelier ceiling light, radiator, laminate wood flooring.
Kitchen
5.55m x 2.34m (18' 3" x 7' 8")
Double-glazed windows and door to garden, ceiling lights, fitted kitchen units, sink with mixer tap and drainer, integrated dishwasher, washing machine, microwave, grill, oven and 5 ring gas hob, extractor hood, combi boiler, breakfast bar, radiator, laminate wood flooring.
WC
Window to side, ceiling light, washbasin, WC, laminate wood flooring.
First Floor
Landing
Window to side, pendant ceiling light, loft access, fitted carpet.
Bedroom
5.04m x 3.84m (16' 6" x 12' 7")
Double-glazed windows, ceiling light, built-in wardrobes, radiator, fitted carpet.
Bedroom
4.23m x 3.33m (13' 11" x 10' 11")
Double-glazed window, pendant ceiling light, built-in wardrobes, radiator, fitted carpet.
Bedroom
3.04m x 2.33m (10' 0" x 7' 8")
Double-glazed window, pendant ceiling light, radiator, fitted carpet.
Bathroom
2.78m x 1.82m (9' 1" x 6' 0")
Double-glazed windows, ceiling light, bathtub with handheld shower, walk-in shower, washbasin, WC, heated towel rial, tile flooring.
Outside
Garden
Large east facing garden with side access, storage cupboards, fully insulated garden studio with power to rear.
