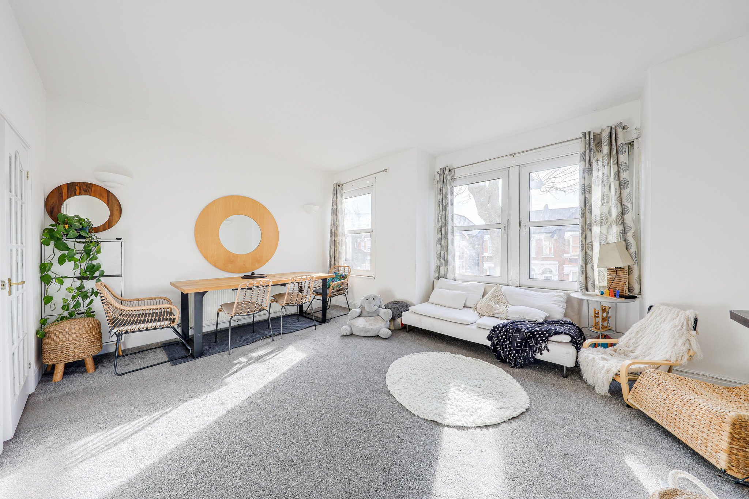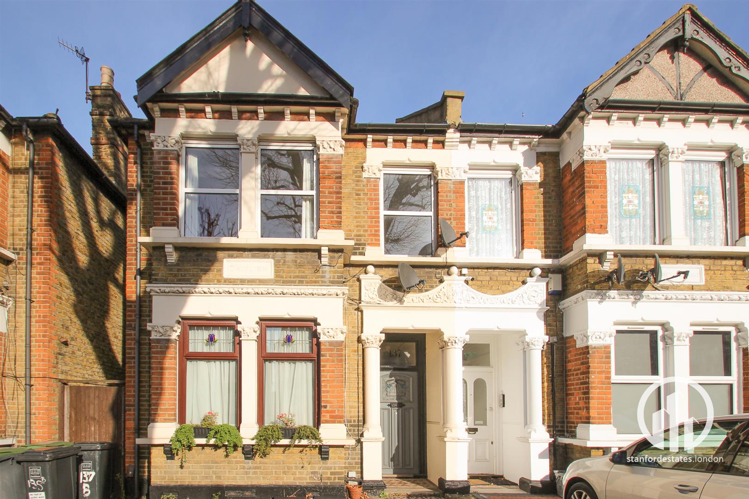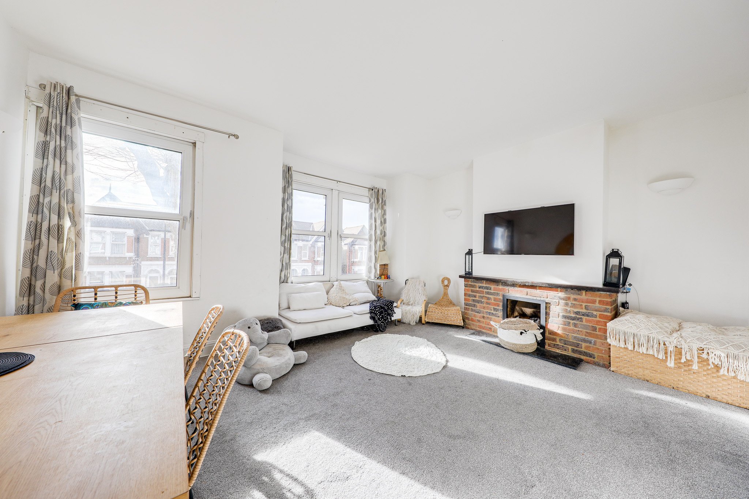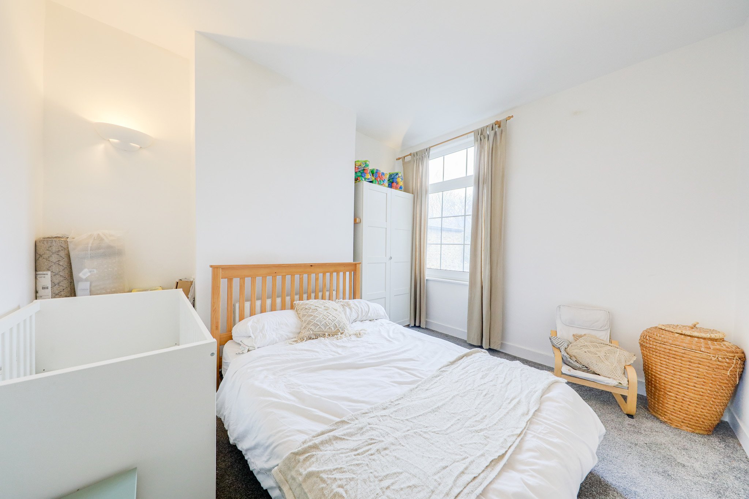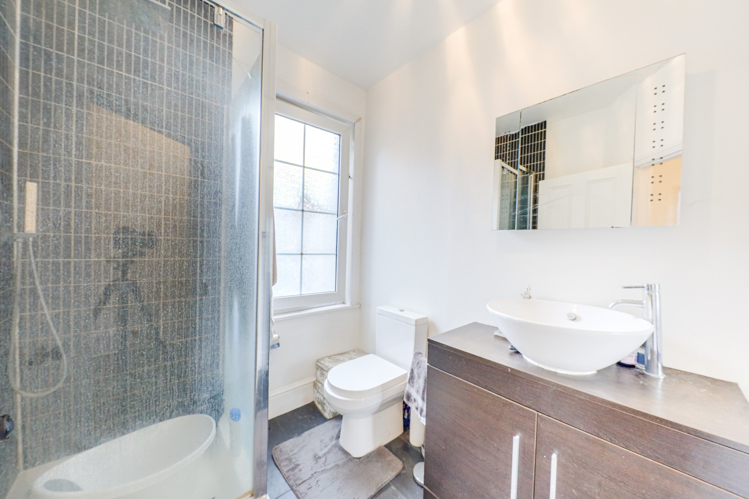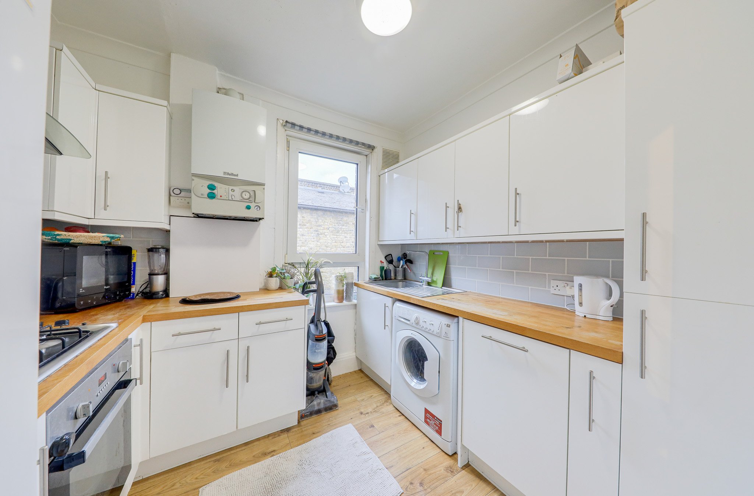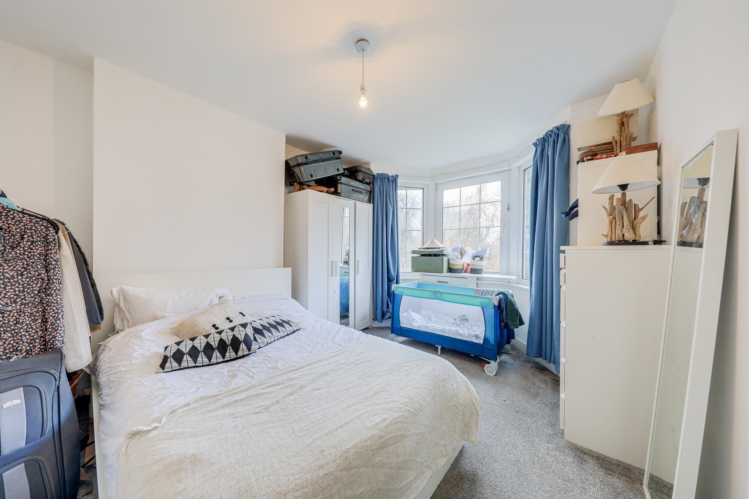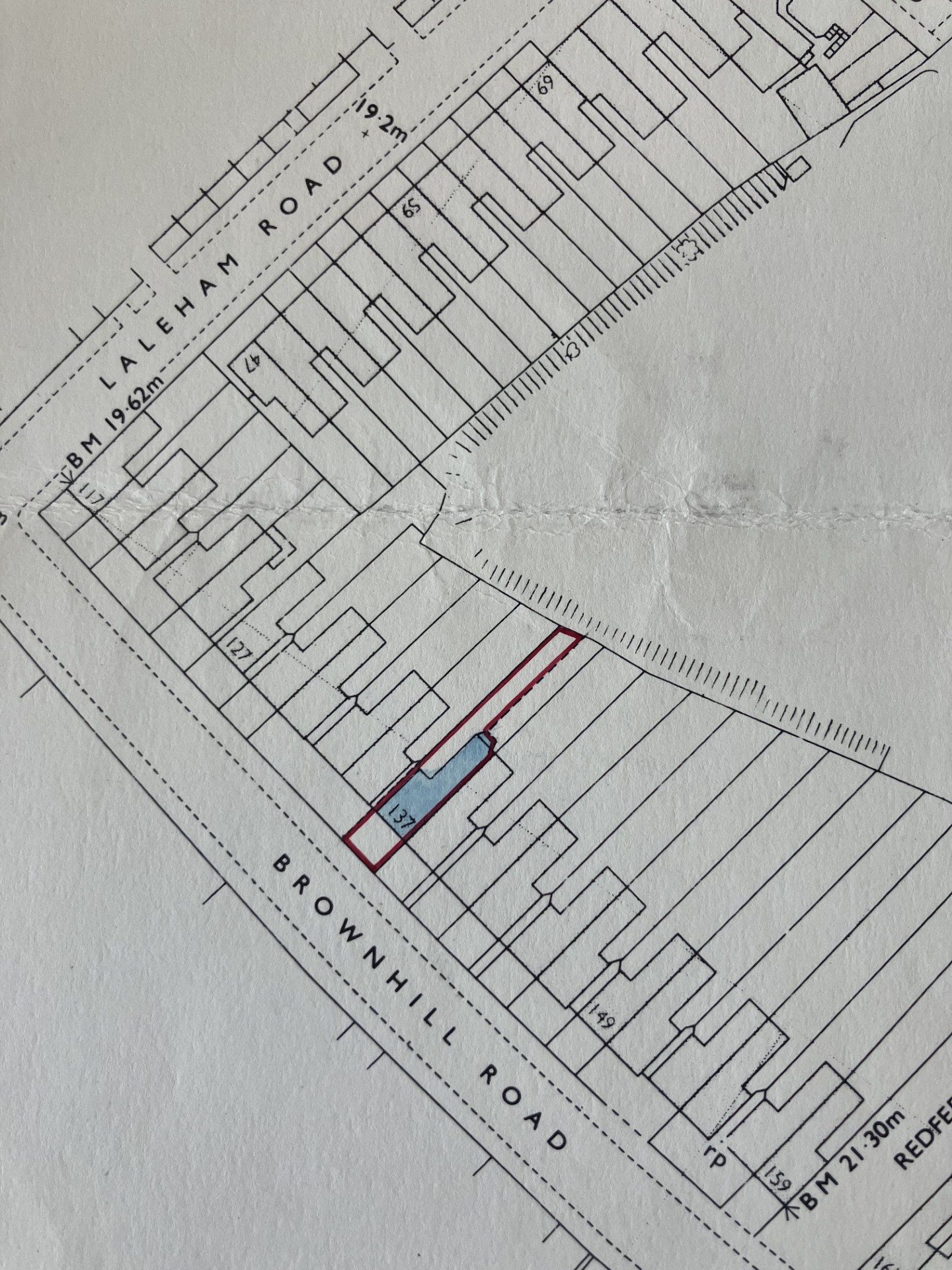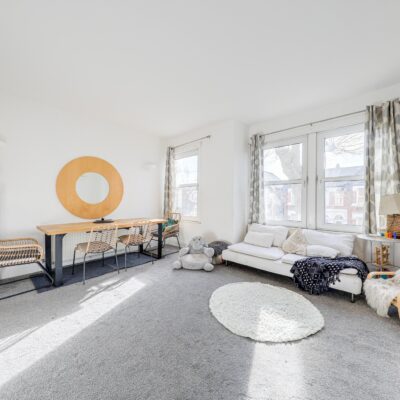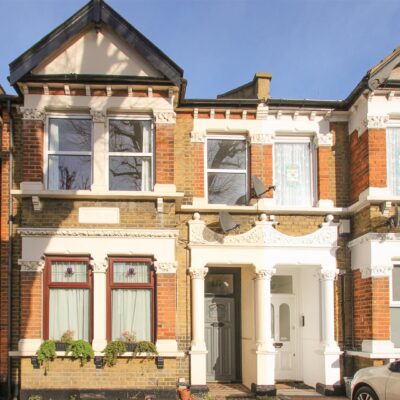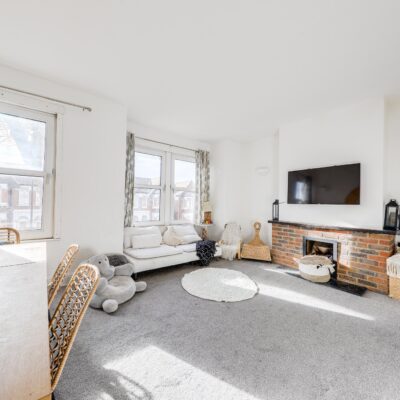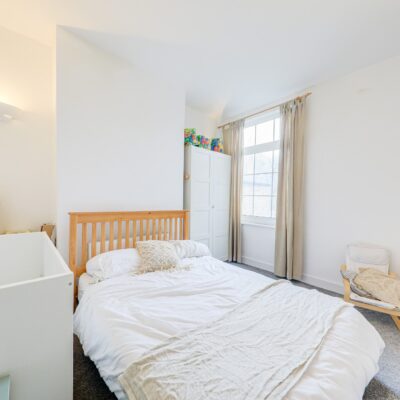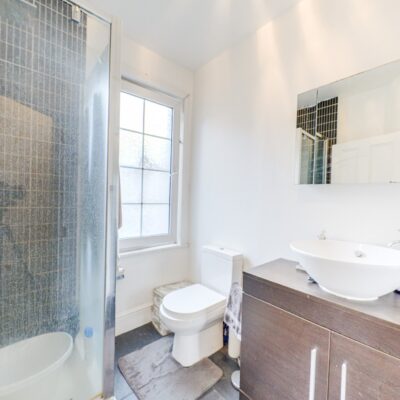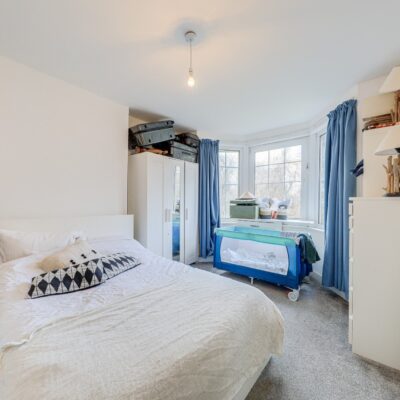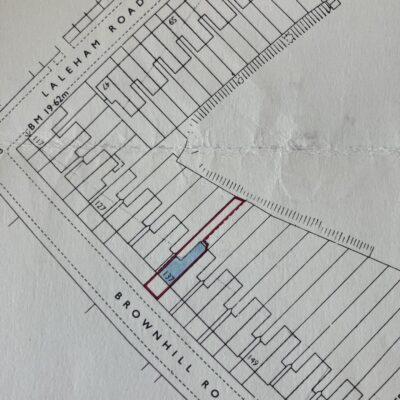Brownhill Road, London
Brownhill Road, London, SE6 2BGProperty Features
- Chain Free!
- Share of Freehold
- First Floor Flat
- Two Bedrooms
- Total Area - 768sqft.
- Private Section of Garden
- Off-Street Parking
- Mountsfield Park Near By
- 0.6mi to Twin Catford Stations
Property Summary
**GUIDE PRICE £325,000-£350,000**
A substantial 2 double bedroom first floor flat that would make an ideal purchase for first-time buyers or as an investment.
Internally the flat comprises a 16'+ wide living room to the front of the property, which is naturally flooded with light thanks to it's South facing aspect. The 2 generous double bedrooms allow for great flexibility and scope to add fitted storage if needed. There's also a good size shower room and fitted kitchen. The property benefits from a private section of garden accessed via the side alley and off-street parking.
Backing onto Mountsfield Park, the flat is ideally located just 0.6 miles to the twin Catford stations and 1 mile from Hither Green station, which provide a range of commuter services into Central London. Catford town centre can be found less than a mile away and has a wide range of shops and pubs.
Tenure: Share of Freehold (990 years remaining) | Service Charge: N/A | Ground Rent: N/A | Council Tax: Lewisham Band C
Full Details
FIRST FLOOR
Landing
Pendant light, fitted carpet
Lounge
16' 4" x 14' 0" (4.98m x 4.27m)
Pendant light, front facing double glazed windows, radiator, fireplace, fitted carpet
Bedroom
11' 8" x 10' 4" (3.56m x 3.15m)
Pendant light, double glazed window to rear, radiator, fitted carpet
Bathroom
6' 9" x 6' 6" (2.06m x 1.98m)
Spotlights, side facing double glazed window, free-standing washbasin, walk-in shower, W/C, heated towel rail, tile flooring
Kitchen
8' 11" x 6' 10" (2.72m x 2.08m)
Pendant light, double glazed window to rear, radiator, matching wall and base units, stainless steel sink with drainer and single mixer tap, tile splash back, integrated oven and gas hob, tile flooring
Bedroom
13' 2" x 11' 3" (4.01m x 3.43m)
Pendant light, rear facing double glazed window, radiator, fireplace, fitted carpet
Outside
Garden
