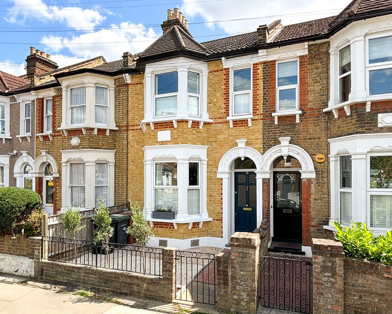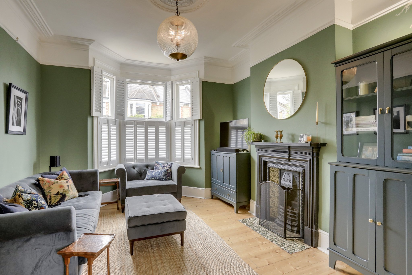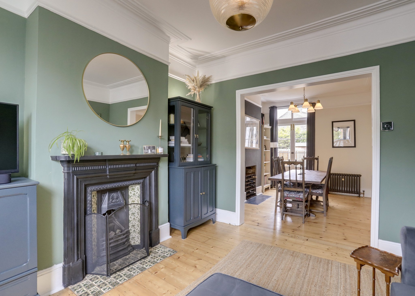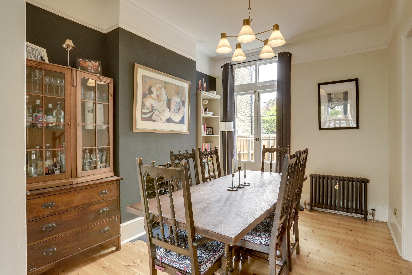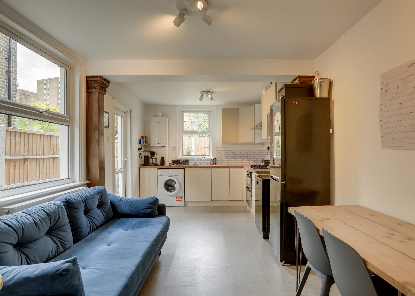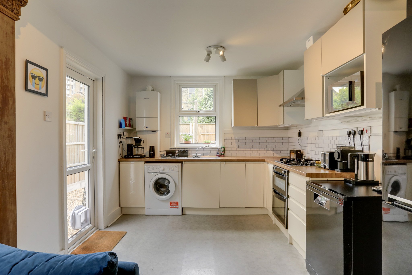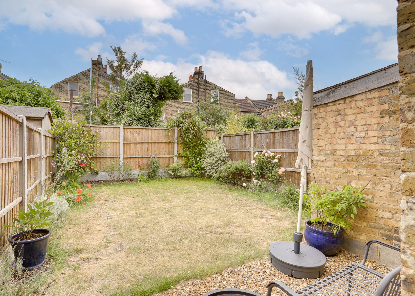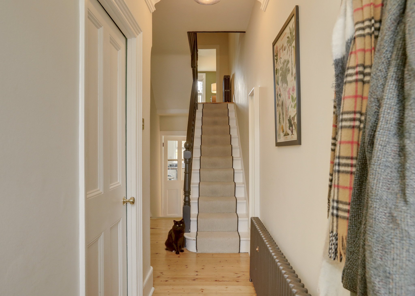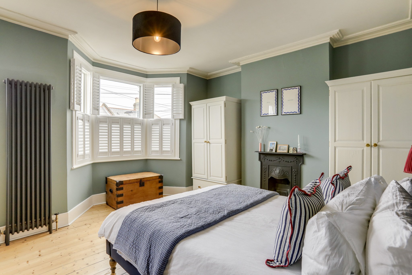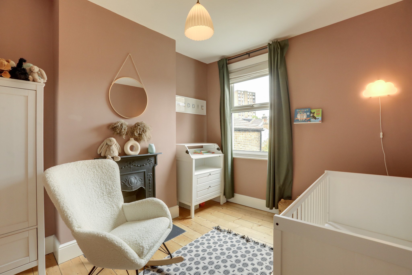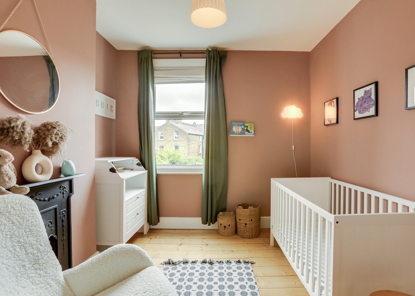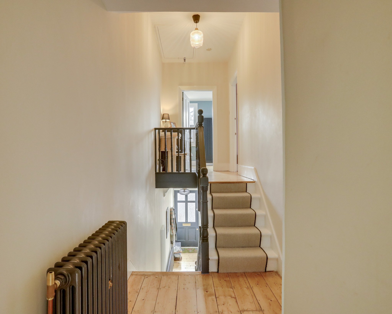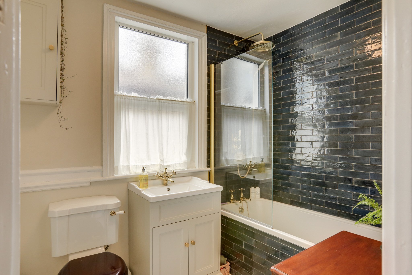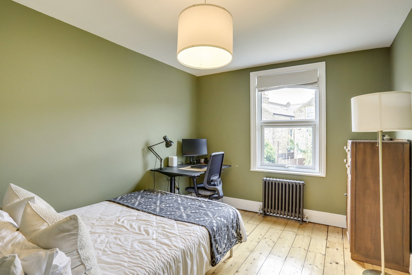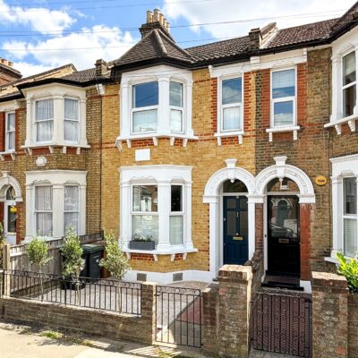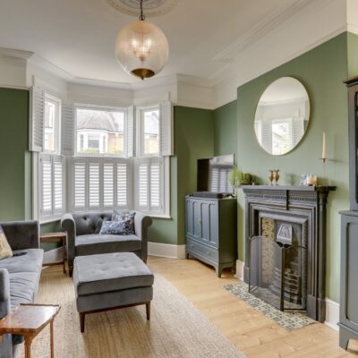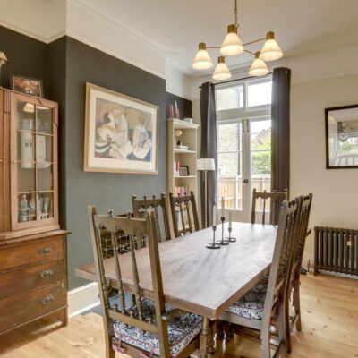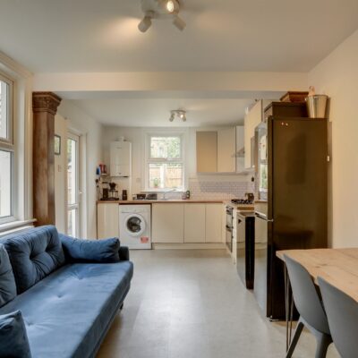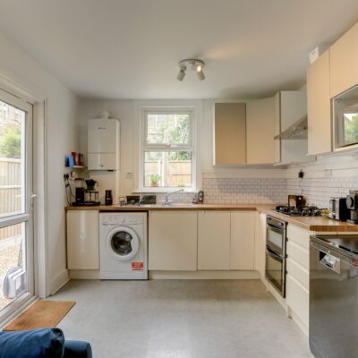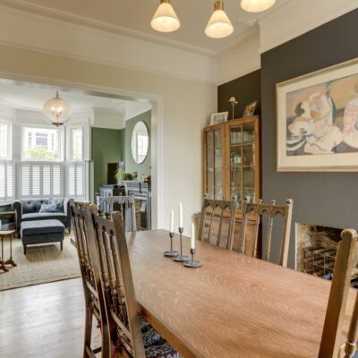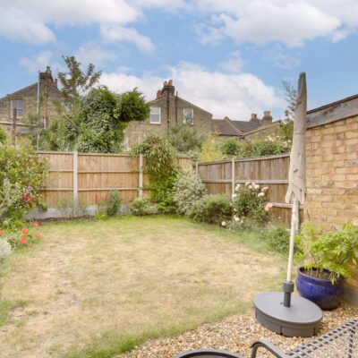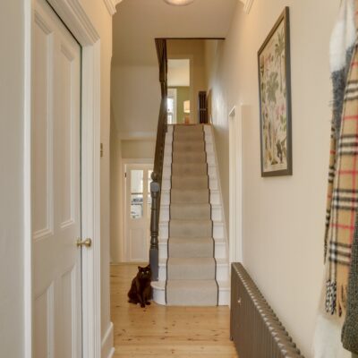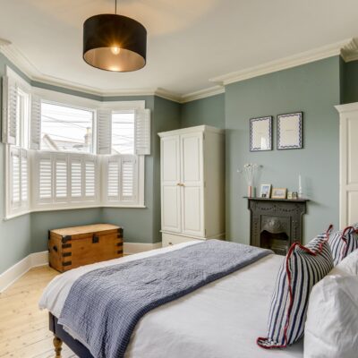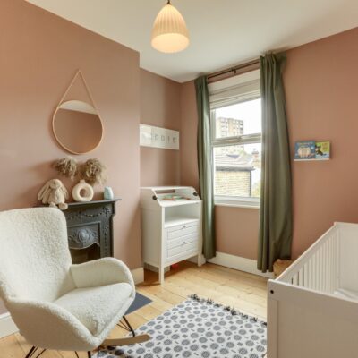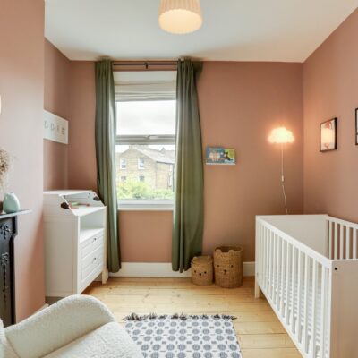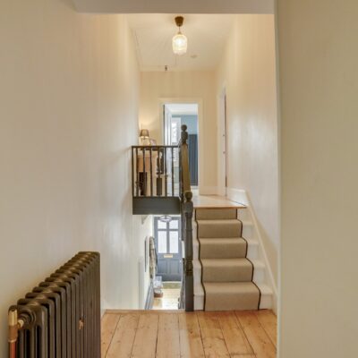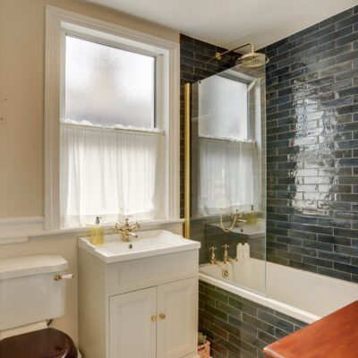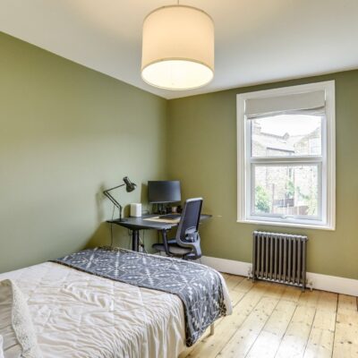Hawstead Road, London
Hawstead Road, London, SE6 4JJProperty Features
- 3 Bed Family Home
- Immaculate Condition
- Through Reception Room
- Total Area: 1,131sqft.
- Ladywell Fields in Close Proximity
- 0.6mi to Ladywell Station
- 0.6mi to Twin Catford Stations
Property Summary
A beautifully presented brick-fronted home, blending period charm with modern style, in a vibrant and well-connected location.
Nestled on Hawstead Road, this immaculately presented terraced home is move-in ready. Inside, the entrance hall leads to an inviting double reception room, bathed in natural light from dual-aspect windows. Plenty of period features, such as the ceiling rose and fireplace add warmth and character, creating the perfect space to unwind. The spacious kitchen leads out to the low maintenance, South-facing, rear garden, offering a peaceful retreat for relaxation or entertaining. Upstairs, three well-proportioned double bedrooms provide comfortable living, with the principal bedroom a substantial ~ 15' x 14', whilst the elegant bathroom with beautiful gold fittings is a functional and well proportioned space. Additionally the property benefits from a cellar and substantial loft, perfect for storage or future extension, STPP.
Situated on a quiet residential street, the property is ideally located for Ladywell Station, the Twin Catford Stations and local bus routes, this home offers excellent transport links into Central London and surrounding areas. Likewise, there's plenty of local amenities, with independent shops, supermarkets, and a fantastic selection of cafés and restaurants. Popular among young families, it is well-served by sought-after nurseries and schools, including Holbeach Primary and St Dunstan's College. Outdoor enthusiasts will appreciate the abundance of green spaces nearby, including the popular Ladywell Fields, just a short stroll away.
A charming home offering space, style, and superb convenience—early viewing is highly recommended.
Tenure: Freehold | Council Tax: Lewisham band D
Full Details
Ground Floor
Entrance Hall
Pendant ceiling light, radiator, original floorboards. Door to:
Lounge
14' 0" x 11' 7" (4.27m x 3.53m)
Ceiling rose, pendant ceiling light, coving, picture rail, double glazed bay window with shutters to front, fireplace with tiled hearth, radiator, original floorboards. Open to:
Dining Room
11' 7" x 9' 7" (3.53m x 2.92m)
Ceiling rose, pendant ceiling light, coving, picture rail, French doors to garden, radiator, original floorboards.
Kitchen
19' 4" x 9' 8" (5.89m x 2.95m)
Spotlights, double glazed windows to side and rear, fitted kitchen with contrasting wall and base units, laminate worktop with tiled splashback, stainless steel 1 1/2 sink with drainer and mixer tap, gas hob with extractor hob, electric oven, space for washing machine, radiator, vinyl flooring.
First Floor
Landing
Pendant ceiling light, radiator, original floorboards.
Bedroom
15' 3" x 13' 10" (4.65m x 4.22m)
Pendant ceiling light, coving, double glazed windows with shutters to front, fireplace, vertical radiator, original floorboards.
Bedroom
11' 9" x 9' 8" (3.58m x 2.95m)
Pendant ceiling light, double glazed window to rear, fireplace, radiator, original floorboards.
Bathroom
7' 8" x 5' 9" (2.34m x 1.75m)
Ceiling light, double glazed window to side, 3 piece bathroom suite: bath with over shower, glass screen and tiled splashback, basin with vanity unit and WC, radiator, tiled flooring.
Bedroom
11' 4" x 9' 8" (3.45m x 2.95m)
Pendant ceiling light, double glazed window to rear, radiator, original floorboards.
Cellar
Outside
Garden
Garden stones leading to laid lawn and surrounding flower beds.
