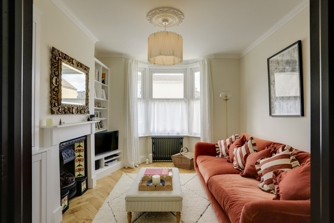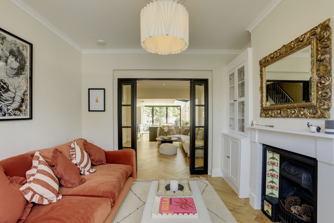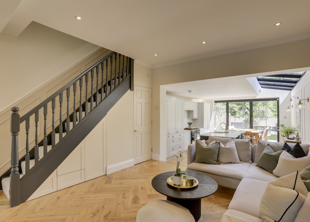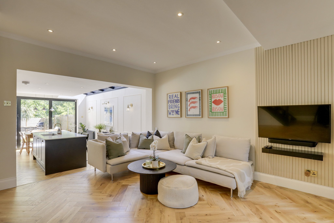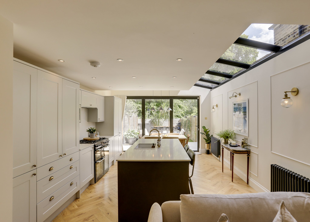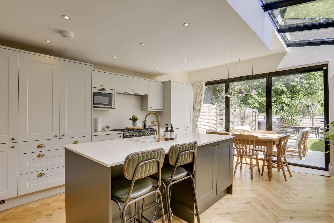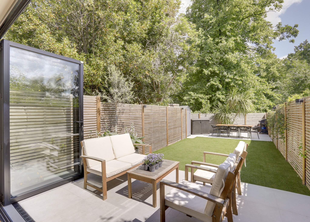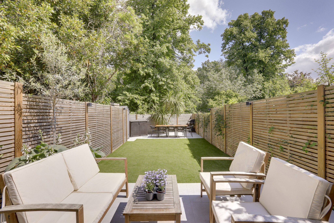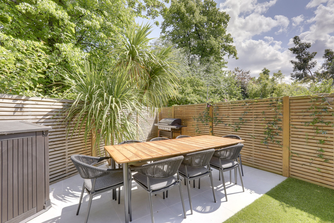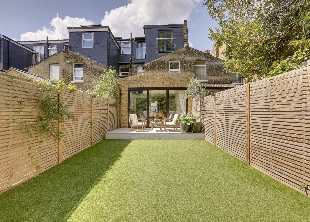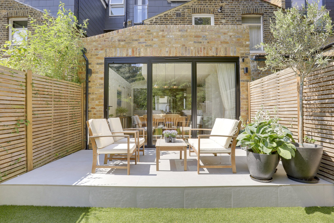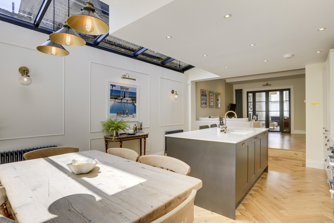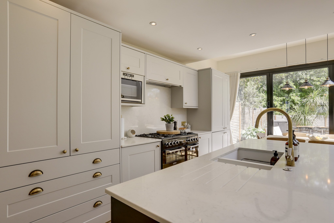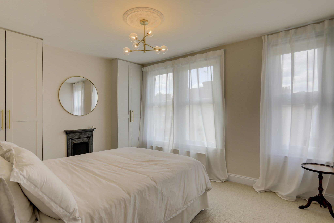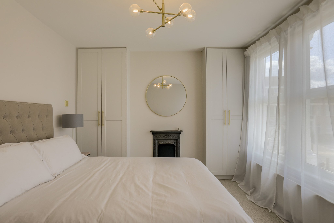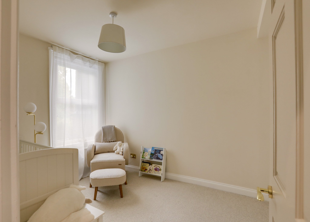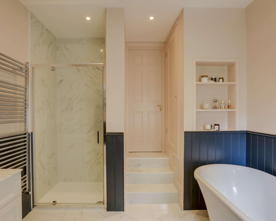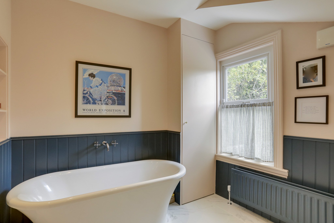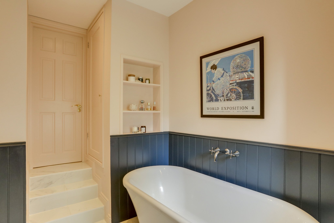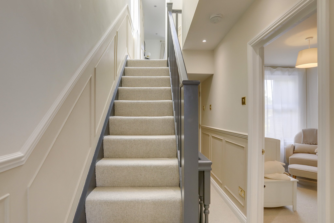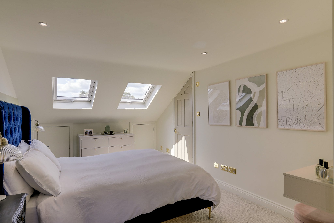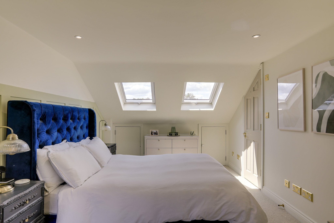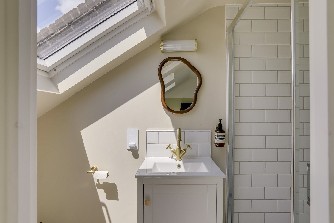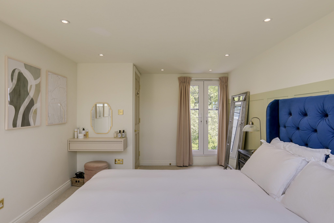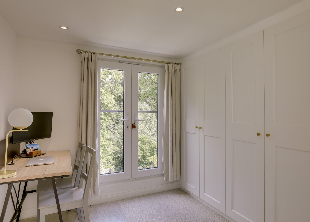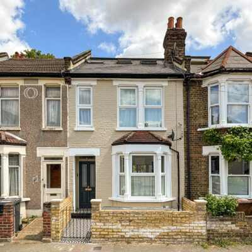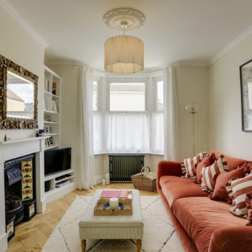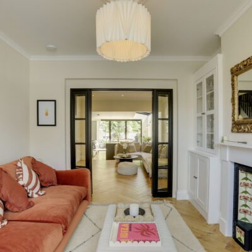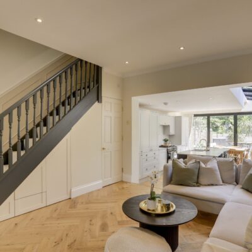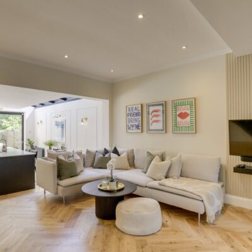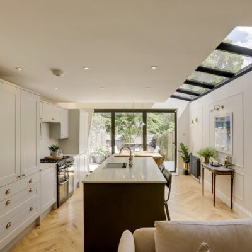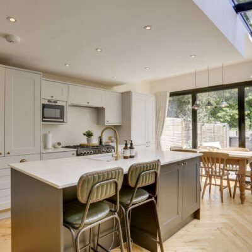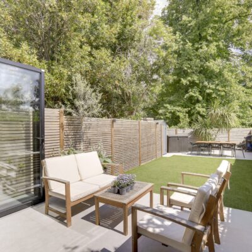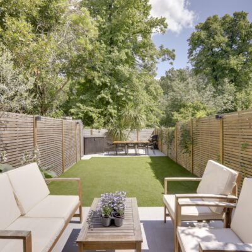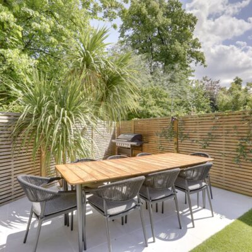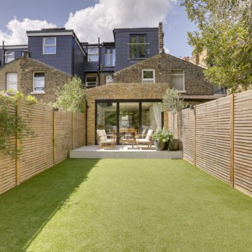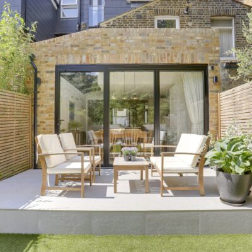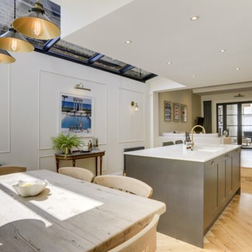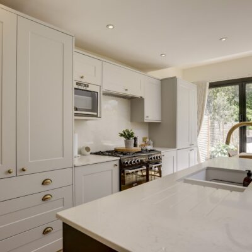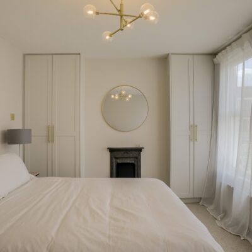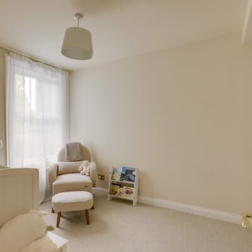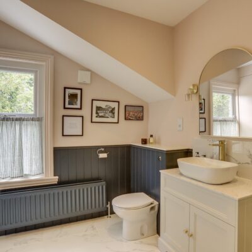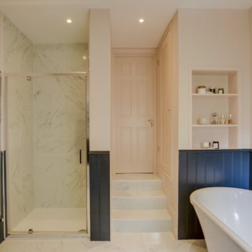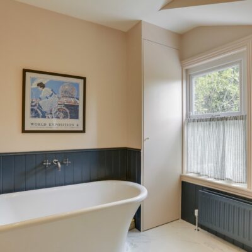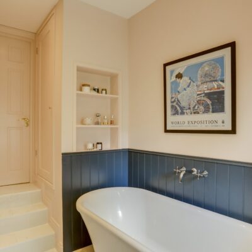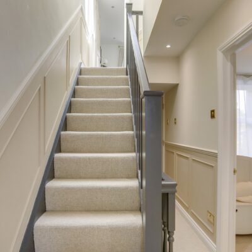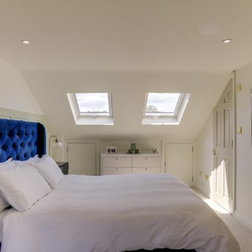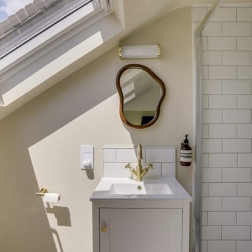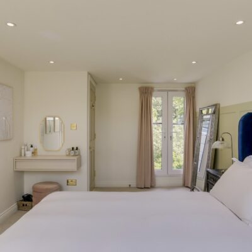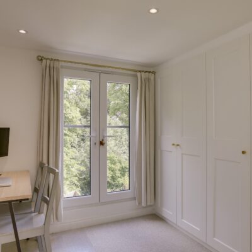Leahurst Road, London
Leahurst Road, London, SE13 5HYProperty Features
- 4 Bedrooms
- Catchment for Primary Schools
- Loft & Kitchen Extended
- 0.2 mi from Hither Green Station
- Open Plan
- Total Area - 1,339sqft.
Property Summary
This beautiful loft and rear extended four-bedroom victorian terrace house has been lovingly renovated by the current owners, blending period charm with modern style this home is truly beautiful. The ground floor features beautiful solid oak herringbone flooring, adding warmth and character to the bright, open-plan living area. The custom-designed kitchen is a standout, with full glazing as part of the extension and stunning shaker style kitchen.
Stepping inside, you're drawn into a bright and spacious double reception room, where bay windows and a charming fireplace create a warm and inviting lounge area. To the rear, the kitchen extension is really the hub of this home with a striking island and worktops as well as space for a dining table that flows via bifold doors to a lovely and low maintance garden. Manor Park and the river quaggy sit behind the garden so you are not overlooked.
Upstairs, two spacious double bedrooms provide comfortable living, along with a large family bathroom complete with walk in shower. The loft extended top floor is dedicated to the impressive main bedroom, complete with an elegant ensuite and a further double bedroom which over looks Manor Park.
Outside, the modern redesigned garden provides a tranquil escape, with ample space for alfresco dining and relaxation.
Situated on Leahurst Road, a sought-after residential street in Hither Green known for its charming period homes and strong sense of community. The area benefits from excellent transport links, with Hither Green Station just a short walk away, offering fast connections to London Bridge, Charing Cross, and Cannon Street.
Families are well-catered for, with highly regarded nurseries and schools nearby, including Trinity CoE Primary School and the Ofsted-rated ‘Outstanding’ Brindishe Manor Primary School. Green spaces are in abundance, with Manor Park just a stone’s throw away, as well as the scenic Manor House Gardens and Mountsfield Park within walking distance. Local amenities include independent cafés, restaurants, and boutique shops, contributing to the welcoming, village-like atmosphere that makes Hither Green such a desirable place to live.
Council Tax: Lewisham Band C
Full Details
GROUND FLOOR
Entrance Hall
Reception Room
11' 11" x 10' 10" (3.63m x 3.30m)
Pendant lighting, double glazed bay window to front, cast iron radiator, built in alcove shelving and cupboard, fireplace, herringbone wood flooring.
Reception Room
14' 1" x 13' 4" (4.29m x 4.06m)
Spotlights, herringbone wood flooring.
Kitchen
17' 3" x 13' 3" (5.26m x 4.04m)
Spotlights, pendant lighting, matching wall and base units, cooker with gas hob, integrated fridge/freezer, integrated microwave, quartz worktops and splashback, ceramic sink with brass taps, bifold doors to rear, herringbone wood flooring.
FIRST FLOOR
Bedroom
14' 1" x 10' 2" (4.29m x 3.10m)
Pendant lighting, built in wardrobes, double glazed windows to front, double radiator, fitted carpet.
Bedroom
13' 4" x 8' 5" (4.06m x 2.57m)
Pendant lighting, double glazed window to rear, fitted wardrobes, fitted carpet.
Bathroom
11' 9" x 9' 0" (3.58m x 2.74m)
Spotlights, freestanding bath, towel rail, double glazed window to rear, radiator, vanity unit with marble worktop and splashback, ceramic basin with mixer tap, w/c with hidden cistern, walk in shower with tiled walls, tiled flooring.
SECOND FLOOR
Bedroom
17' 7" x 9' 11" (5.36m x 3.02m)
Spotlights, velux windows to front, eaves storage, fitted dressing table, double glazed doors to juliet balcony, fitted carpet.
Ensuite
Walk in shower with tiled walls, vanit unit with cermaic basin, w/c, velux window, tiled flooring.
Bedroom
9' 0" x 8' 11" (2.74m x 2.72m)
Spotlights, double doors to juliet balcony, fitted wawrdrobe, fitted carpet.
OUTSIDE
Garden
Paved seating area, artifical lawn, paved seating area to rear.

