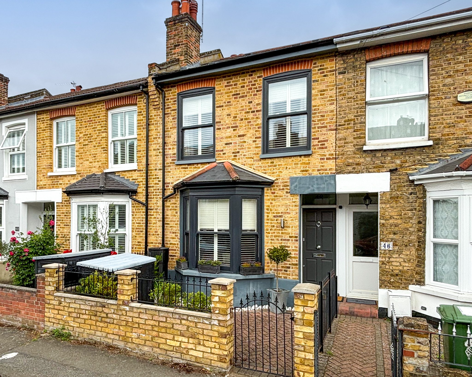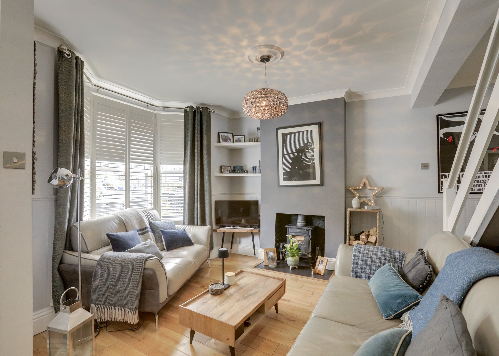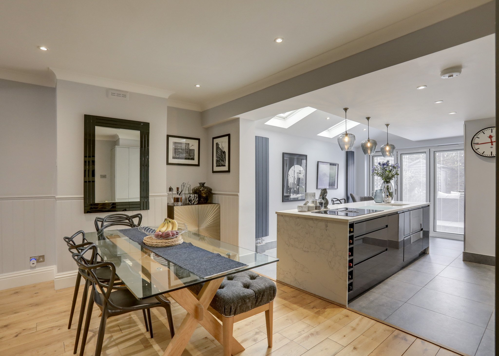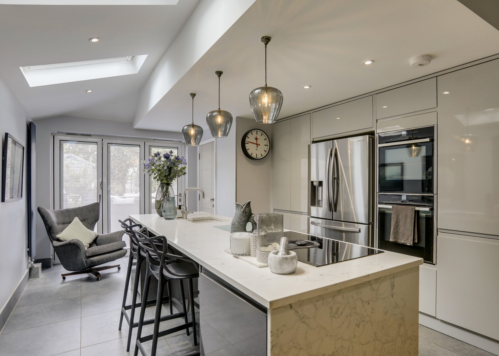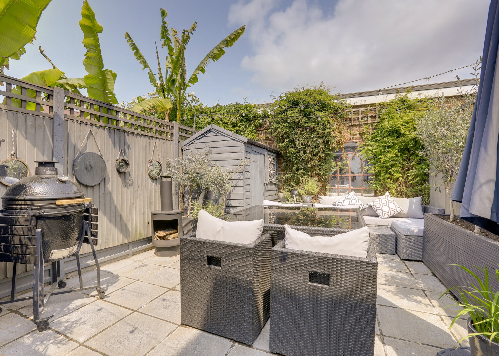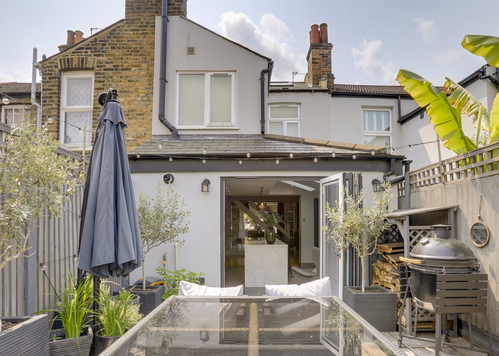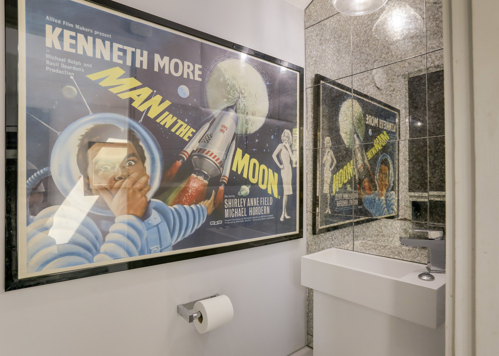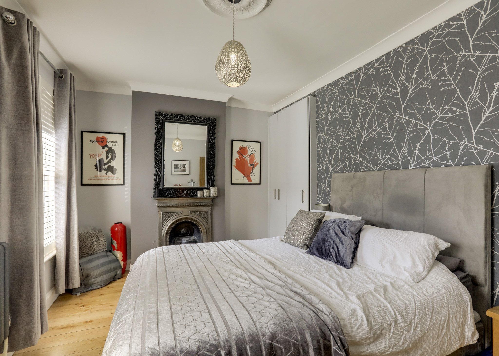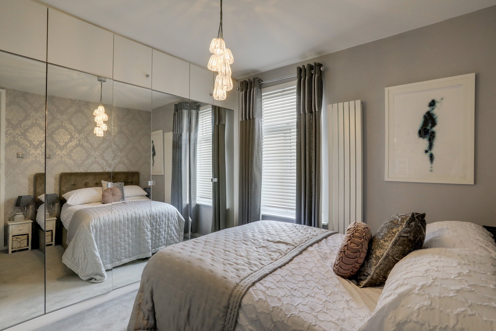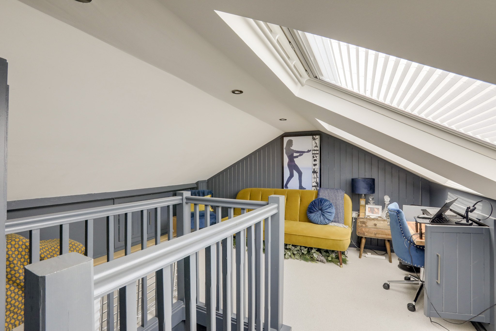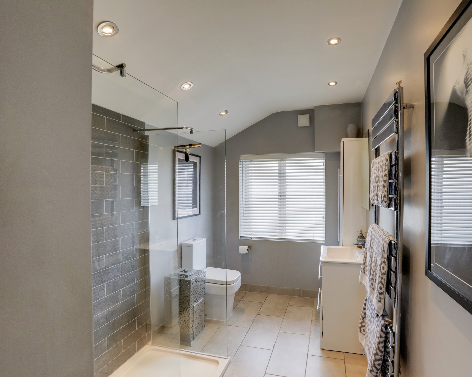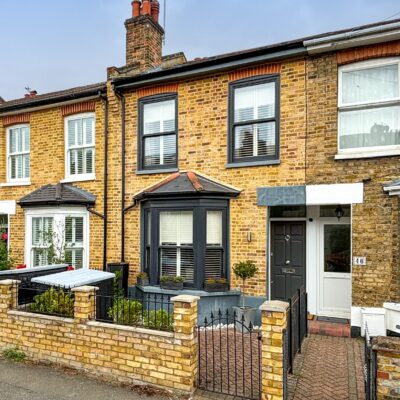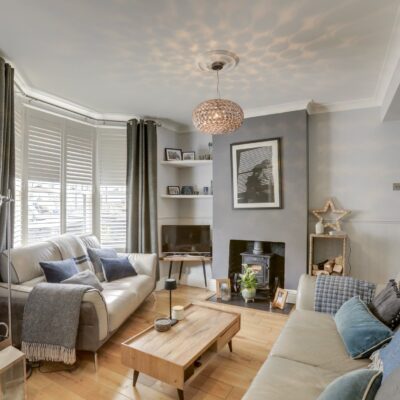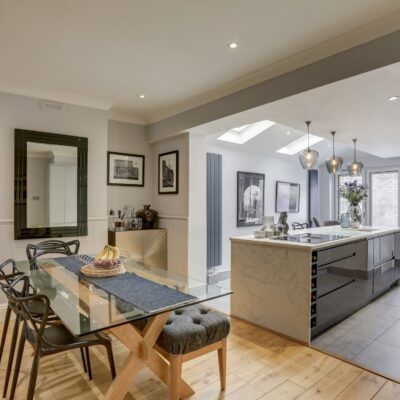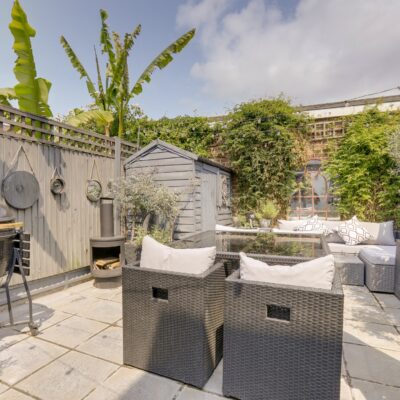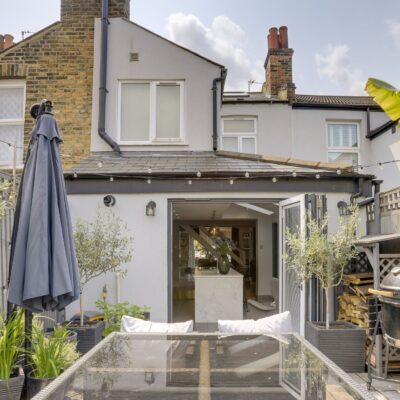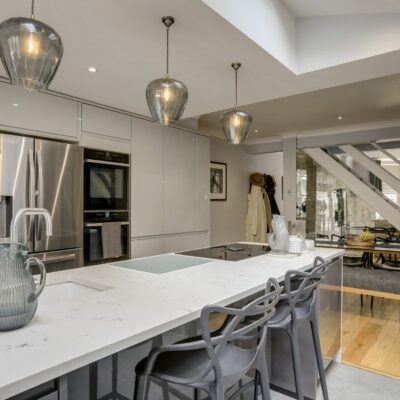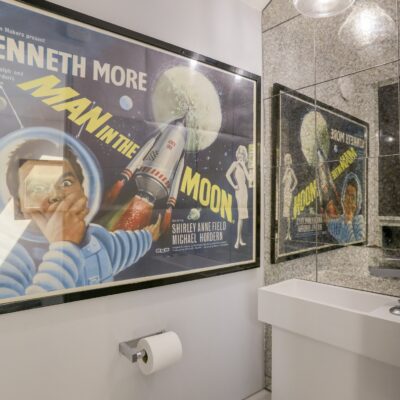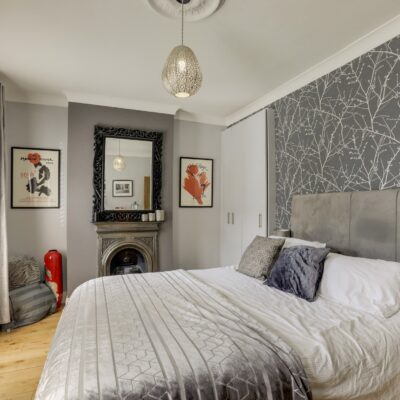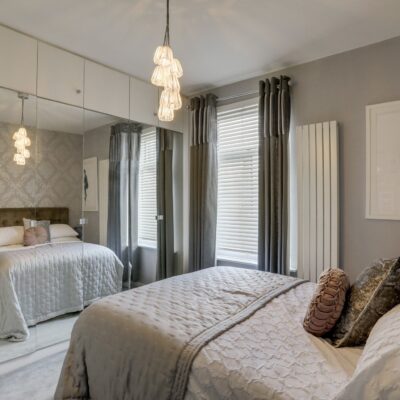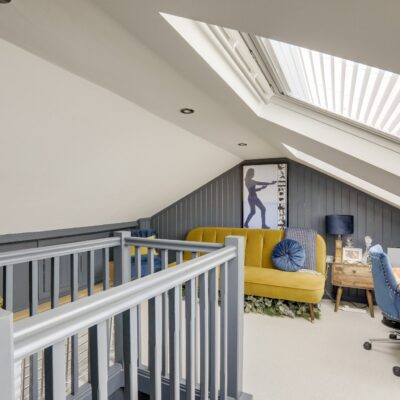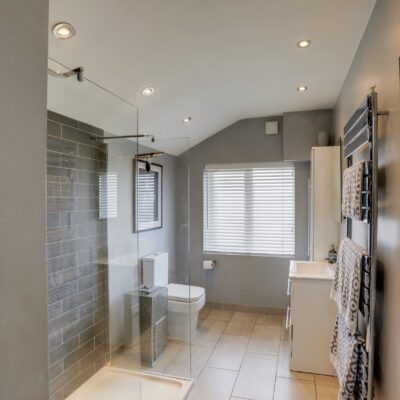Ronver Road, London
Ronver Road, London, SE12 0NJProperty Features
- Private Garden
- Close to Stations
- Modern Throughout
- Lots of Storage
- Two Bathroom
- Side Return & Rear Extension
Property Summary
Tucked away on the ever-popular Ronver Road in Lee, this beautifully presented two-bedroom home combines modern style with practical family living. With a high-spec finish throughout, standout features include a sleek kitchen extension with central island and a smart loft room, offering extra space as a home office or creative space.
The interior layout is thoughtfully arranged with two main bedrooms, a stylish family shower room, and a bright loft room that makes an ideal home office or creative space. Downstairs, a separate WC adds convenience, and the kitchen flows naturally into the living areas, creating a welcoming hub at the heart of the home.
Outside, there’s a private space that’s just the right size for hosting summer BBQs or enjoying a quiet morning coffee. Built-in storage solutions, including eaves space and fitted cupboards throughout, ensure every inch of the property is both attractive and functional.
The neighbourhood is well-regarded for its community feel and strong transport links. Lee and Hither Green stations are both nearby, making daily commutes into central London smooth and reliable. Local parks, schools, and independent shops add to the area’s growing appeal.
Stylish, well-located, and ready to move into, this home is ideal for anyone looking to settle in a connected, friendly part of south-east London – whether you’re a young family, a professional couple, or simply seeking space with a touch of character.
Full Details
Ground Floor
Reception Room
Wooden Flooring, Log Burner, Built in Shelves, Radiator, Double Glazed Bay Window to Front, Pendant Lighting
4.42m x 4.26m (14' 6" x 14' 0")
Dining Room
Wooden Flooring, Flush Ceiling Lighting
4.42m x 3.56m (14' 6" x 11' 8")
Kitchen
Tiled Flooring, Vertical Radiator, Kitchen Island with Single Basin and Induction Hob, and Base units, Integrated Wall Units, Double Glazed Bifold Door to Rear, Flish Ceiling Lighting, Two Double Glazed Skylights, Integrated Oven and Grill, W/C with Wash Basin
4.27m x 3.89m (14' 0" x 12' 9")
First Floor
Bedroom
Wooden Flooring, Double Glazed Window to Front, Built in Wardrobe, Feature Fireplace, Pendant Light Fixture, Radiator
4.42m x 3.03m (14' 6" x 9' 11")
Bedroom
Carpeted Flooring, Double Glazed Window, Vertical Radiator, Built in Storage & Wardrobe, Pendant
3.43m x 3.12m (11' 3" x 10' 3")
Shower Room
Tiled Flooring, Towel Holder, Hand Wash Basin with Vanity, W/C, Double Glazed Casement Window, Shower with Glass Separators and Tiled Wall
3.02m x 1.98m (9' 11" x 6' 6")
Loft
Loft Room
Carpeted Flooring, Double Glazed Skylight x 2, Flush Ceiling Lighting, Eaves Storage
4.28m x 3.87m (14' 1" x 12' 8")
Outside
Garden
Tiled patio Area, Planting Boxes and Storage Shed, Privacy Fence
