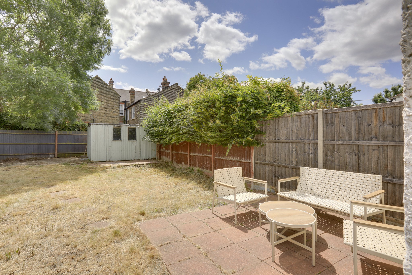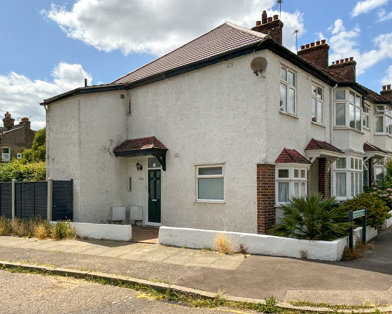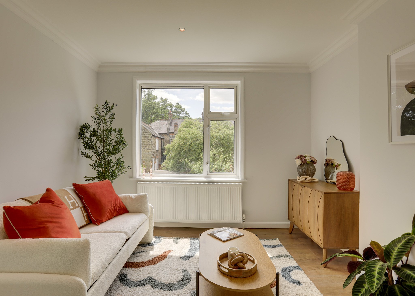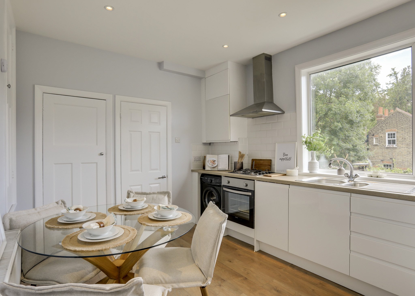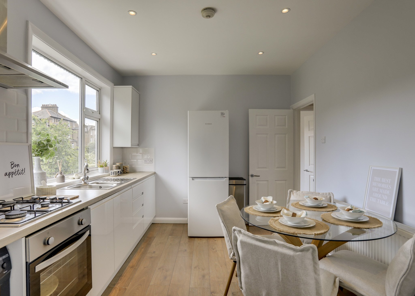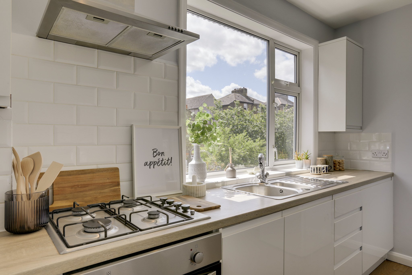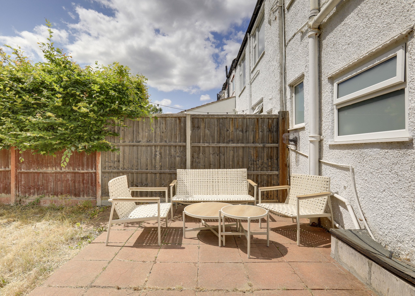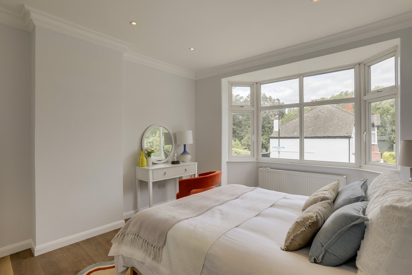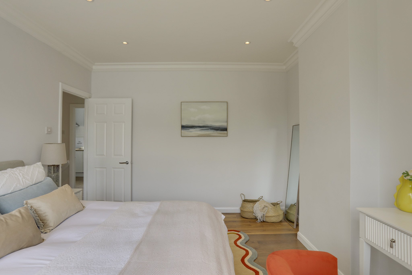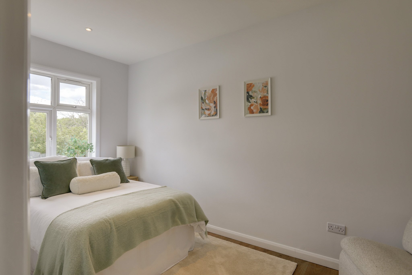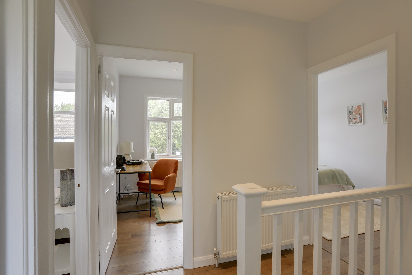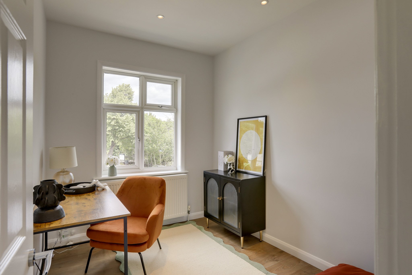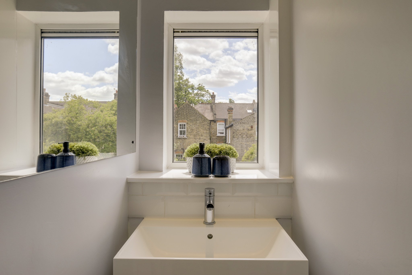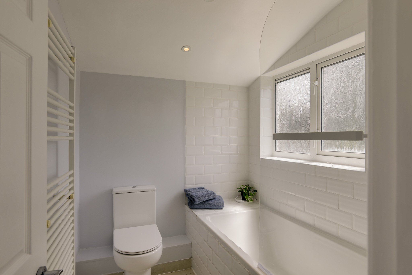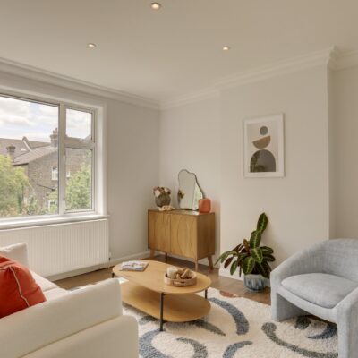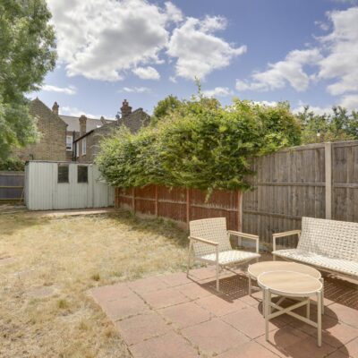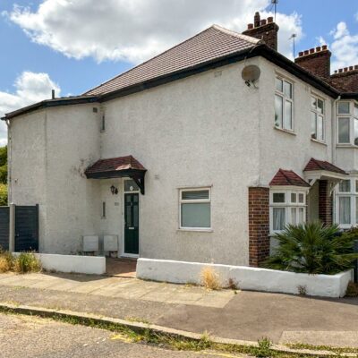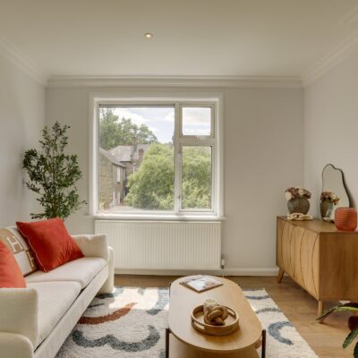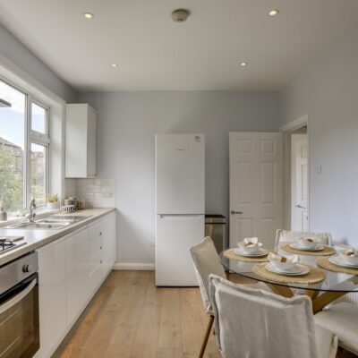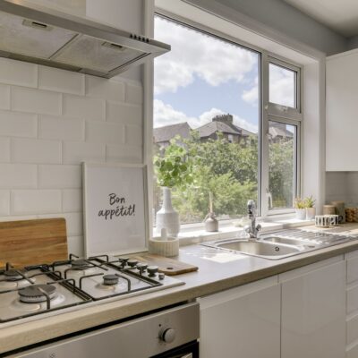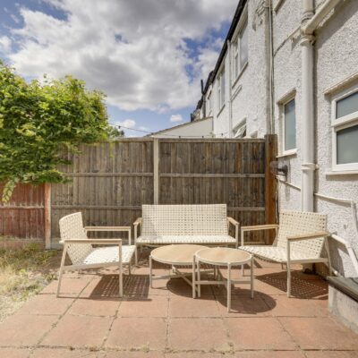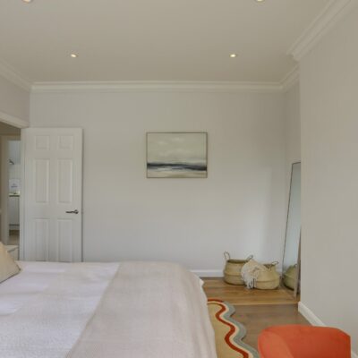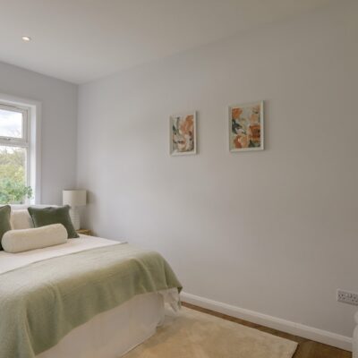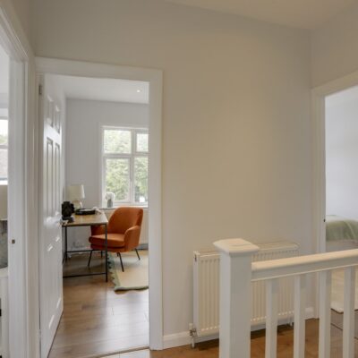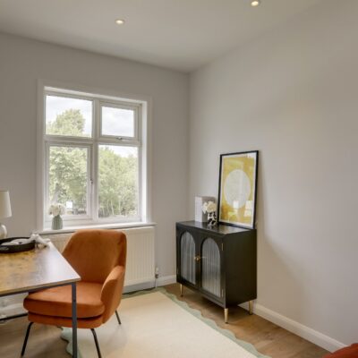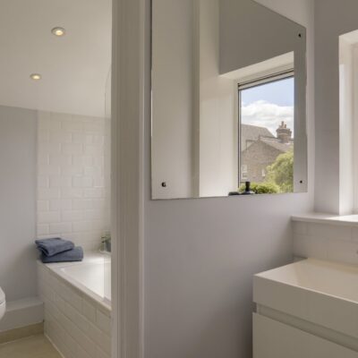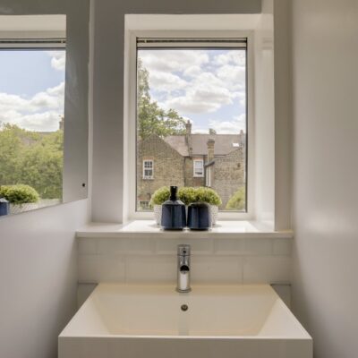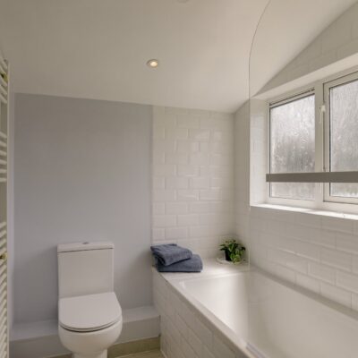Bournville Road, London
Bournville Road, London, SE6 4RNProperty Features
- First Floor Maisonette
- Private South Facing Garden
- Share of Freehold
- Total Area: 765sqft.
- Close to Ladywell Fields
- 0.2mi to Twin Catford Stations
Property Summary
Offered to the market with no onward chain, this light-filled and beautifully renovated three-bedroom first-floor maisonette offers generous space, refined style, and a huge private garden oasis — all just moments from the heart of Catford.
The property has been thoughtfully upgraded throughout with brand new internal decoration, modernised plumbing and electrics, and a newly installed roof, meaning it’s truly move-in ready. Accessed via its own private entrance, the interior combines contemporary finishes with classic proportions. The bright and spacious reception room provides an inviting space to relax or entertain, while the separate kitchen is both stylish and practical, with sleek modern units and ample room for dining.
There are three well-proportioned bedrooms and a modern family bathroom, offering versatility for families, professionals, or those seeking a flexible home working setup.
One of the standout features of this property is the huge private south-facing garden — a tranquil haven ideal for alfresco dining, gardening, or simply unwinding in the sun. Gated off-street access adds everyday convenience, especially for cyclists and those with outdoor gear.
The location is equally exceptional. Nestled just moments from Catford and Catford Bridge stations, the property benefits from fast and frequent rail services into Central London and beyond. The vibrant local neighbourhood offers an excellent array of cafés, restaurants, and well-regarded nurseries and schools. Ladywell Fields is quite literally at your doorstep, offering a beautiful expanse of greenery ideal for morning jogs, leisurely walks, or simply unwinding in nature.
Tenure: Share of Freehold (remaining lease term - 958 years) | Council Tax: Lewisham band C
Full Details
First Floor
Lounge
3.94m x 3.44m (12' 11" x 11' 3")
Double-glazed window, inset ceiling spotlights, radiator, laminate flooring.
Kitchen/Diner
3.76m x 2.94m (12' 4" x 9' 8")
Double-glazed window, inset ceiling spotlights, fitted kitchen units, 1.5 bowl sink with mixer tap and drainer, integrated dishwasher, oven and gas hob, extractor hood, plumbing for washing machine, storage cupboards, radiator, laminate wood flooring.
Bedroom
4.37m x 3.44m (14' 4" x 11' 3")
Double-glazed bay window, inset ceiling spotlights, radiator, laminate wood flooring.
Bedroom
4.78m x 2.24m (15' 8" x 7' 4")
Double-glazed window, inset ceiling spotlights, radiator, laminate wood flooring.
Bedroom/Study
2.84m x 2.26m (9' 4" x 7' 5")
Double-glazed window, inset ceiling spotlights, radiator, laminate wood flooring.
Bathroom
2.03m x 1.82m (6' 8" x 6' 0")
Double-glazed windows, inset ceiling spotlights, bathtub with shower and screen, washbasin, WC, heated towel rial, tile flooring.
Outside
Garden

