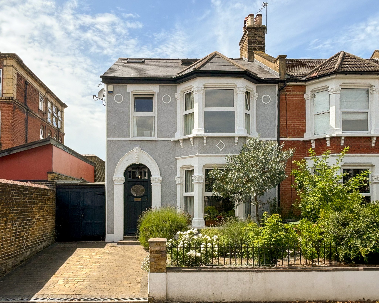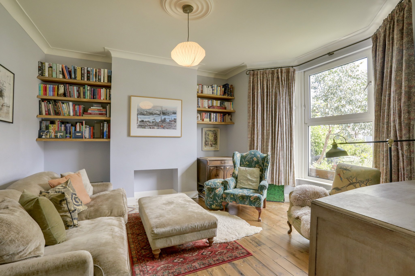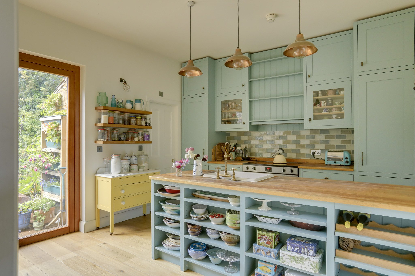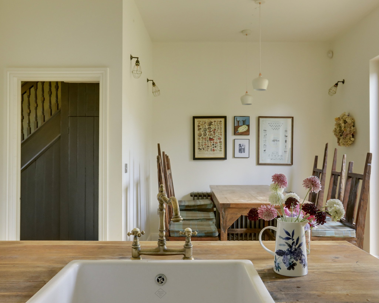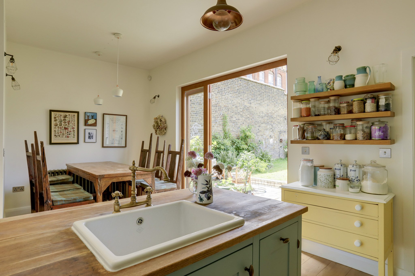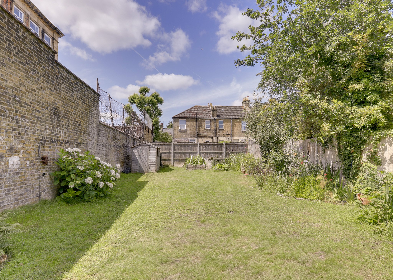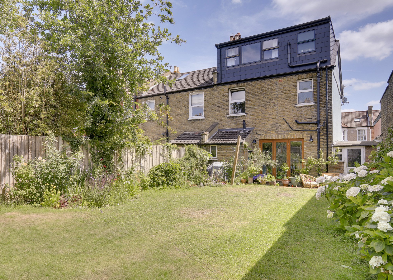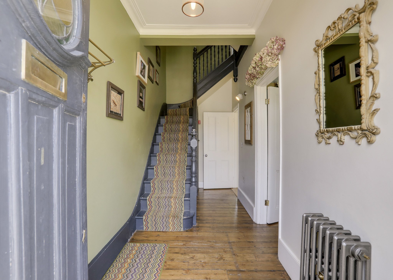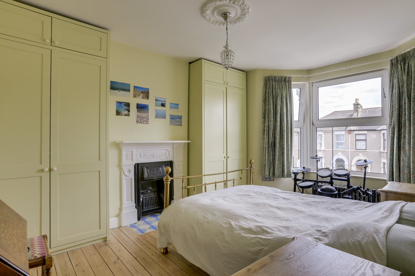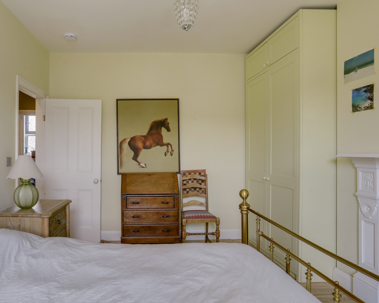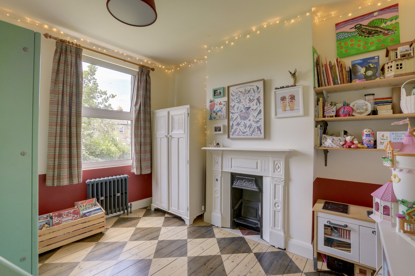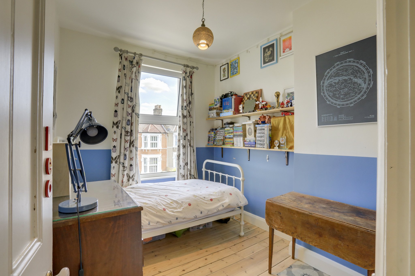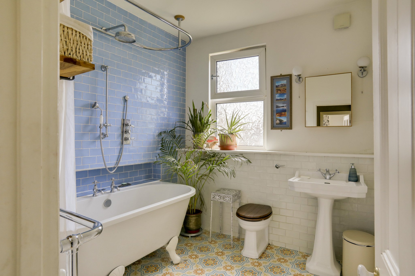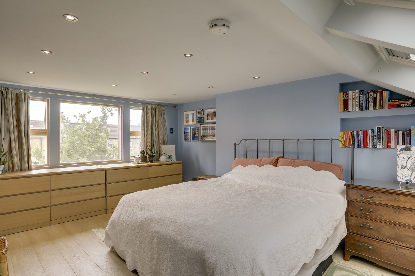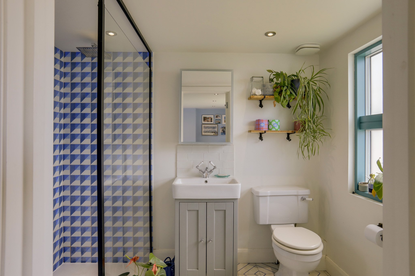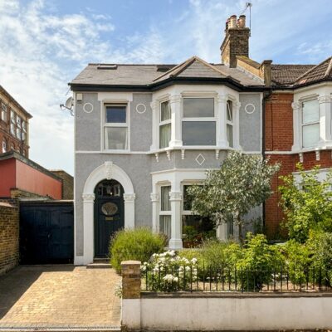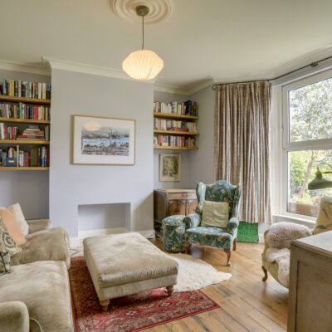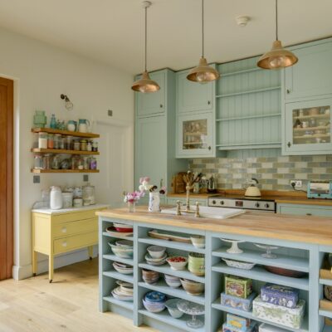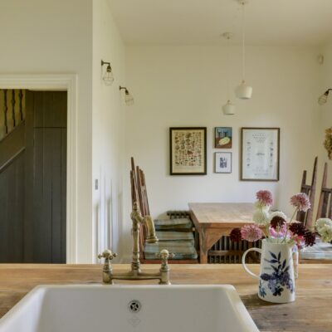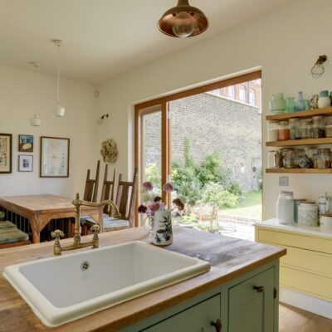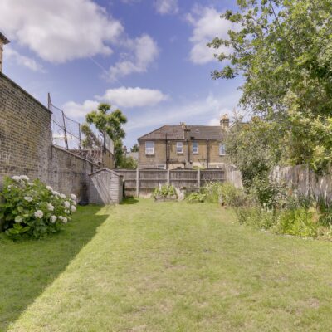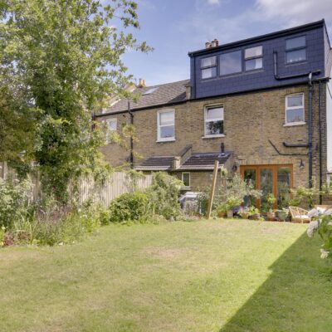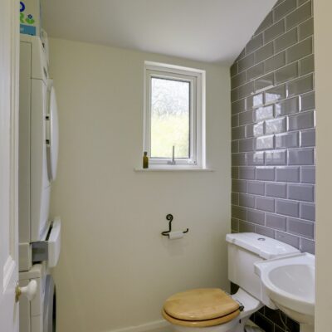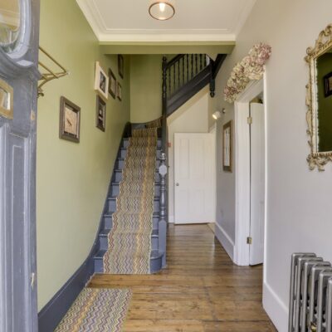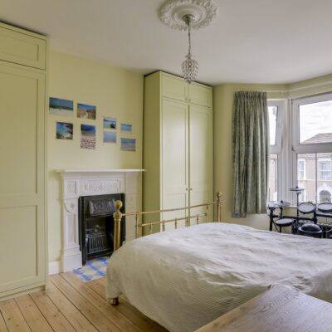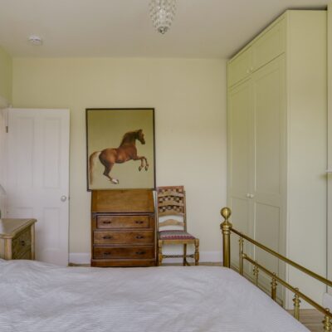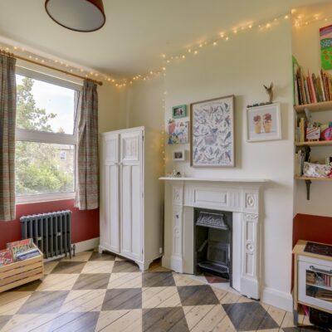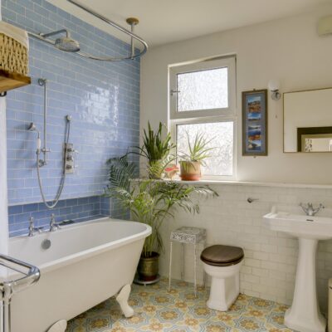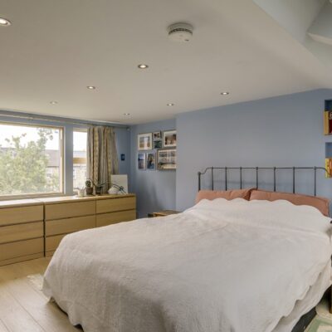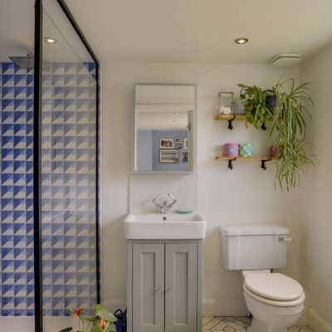Minard Road, London
Minard Road, London, SE6 1NRProperty Features
- Corbett Estate
- End of Terrace
- Four Bed Family Home
- Driveway & Garage
- West Facing Garden
- Total Area: 1,398sqft.
- 0.7mi to Hither Green Station
- 0.5mi to Mountsfield Park
Property Summary
This charming four-bedroom end-of-terrace home is perfectly positioned on Minard Road — a quiet residential street within the sought-after Corbett Estate, renowned for its distinctive architecture and strong sense of community.
Benefitting from a private driveway and garage, the property is beautifully presented and thoughtfully designed throughout. A welcoming entrance hall opens to a bright and inviting front reception room, rich in period charm. To the rear, a spacious kitchen/diner offers the perfect setting for family life and entertaining, with French doors leading out to a large west-facing garden — a tranquil outdoor space ideal for al fresco dining, gardening, or play. A handy downstairs WC and utility room add to the home’s practicality.
The first floor features three generously proportioned bedrooms and a beautifully appointed family bathroom. The loft has been converted to create a stunning principal suite, flooded with natural light and complete with bespoke fitted wardrobes and a sleek en-suite shower room.
The Corbett Estate is not only admired for its architectural beauty but also for its welcoming, family-friendly environment. Minard Road enjoys a strong sense of neighbourly spirit, with many long-term residents and a thriving local community. The area is well served by sought-after nurseries and schools, including nearby Sandhurst Primary and prestigious St Dunstan’s College - an independent school offering education from nursery through to sixth form.
Ideally situated for Hither Green and Catford stations, this location offers excellent transport links into Central London and beyond. Residents also enjoy easy access to a variety of independent shops, cafés, restaurants, and essential amenities, all within easy reach.
A rare opportunity to secure a spacious, characterful and move-in ready home in one of Catford's most desirable neighbourhoods — perfect for families seeking space, style, and community.
Full Details
Ground Floor
Entrance Hall
Pendant ceiling light, understairs storage cupboard, column radiator, wood flooring.
Reception Room
4.60m x 4.24m (15' 1" x 13' 11")
Double-glazed bay windows, pendant ceiling light, column radiator, wood flooring.
Kitchen / Dining Room
6.04m x 3.79m (19' 10" x 12' 5")
Double-glazed window and French doors to garden, pendant ceiling lights, fitted kitchen units, sink with mixer tap, integrated dishwasher, fridge/freezer and extractor hood, cooker, column radiator, wood flooring.
Utility
1.95m x 1.39m (6' 5" x 4' 7")
Double-glazed window, ceiling light, washbasin, WC, plumbing for washing machine, wood flooring.
First Floor
Bedroom
4.75m x 3.49m (15' 7" x 11' 5")
Double-glazed bay windows, pendant ceiling light, fireplace, column radiator, wood flooring.
Bedroom
3.62m x 3.49m (11' 11" x 11' 5")
Double-glazed window, pendant ceiling light, fireplace, column radiator, wood flooring.
Bathroom
2.63m x 2.45m (8' 7" x 8' 0")
Double-glazed window, ceiling and wall-mounted lights, rolltop bathtub with rainfall and handheld shower heads, pedestal washbasin, WC, column radiator with towel rail, tile flooring.
Bedroom
2.92m x 2.45m (9' 7" x 8' 0")
Double-glazed window, pendant ceiling light, radiator, wood flooring.
Second Floor
Bedroom
5.49m x 4.00m (18' 0" x 13' 1")
Double-glazed windows, inset ceiling spotlights, built-in wardrobes, eaves storage, radiator, wood flooring.
Ensuite
2.55m x 1.77m (8' 4" x 5' 10")
Inset ceiling spotlights, walk-in shower, washbasin on vanity unit, WC, heated towel rail, tile flooring.
Outside
Driveway & Garage
Garden
