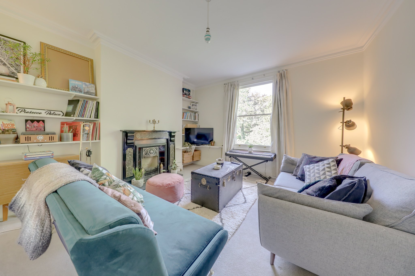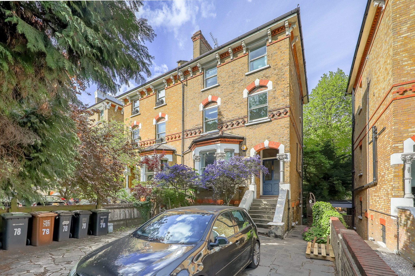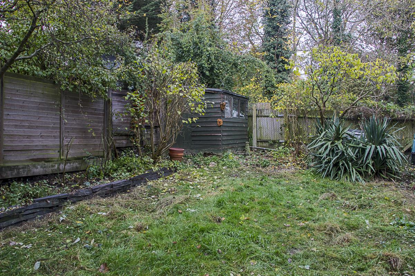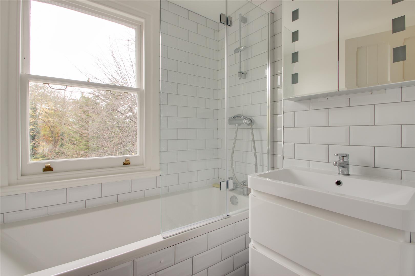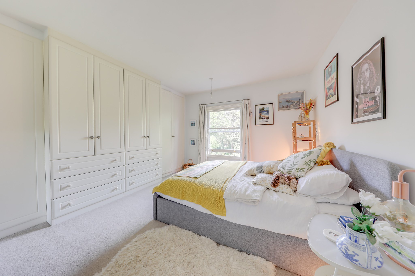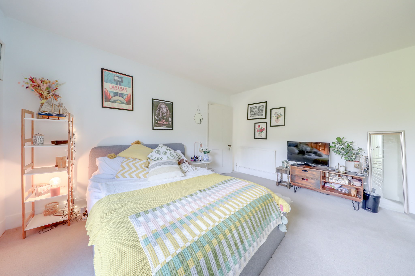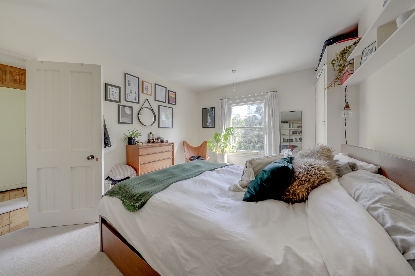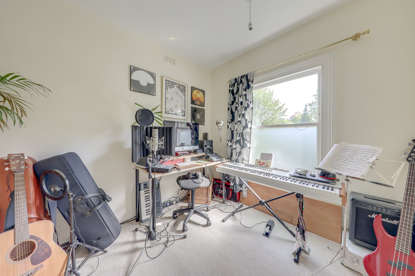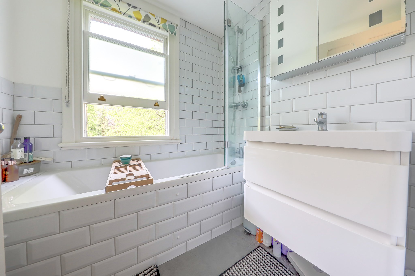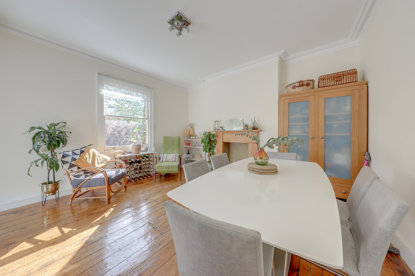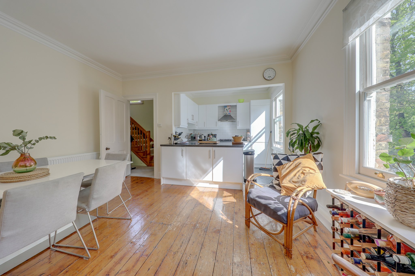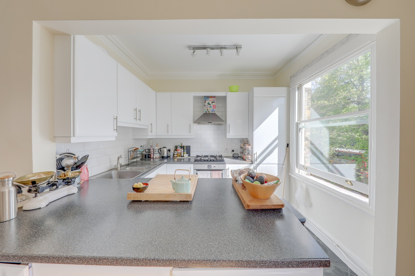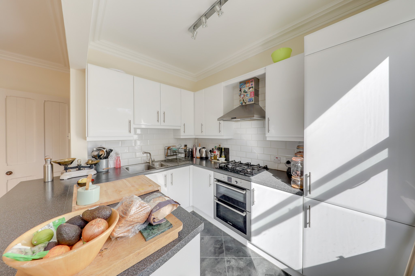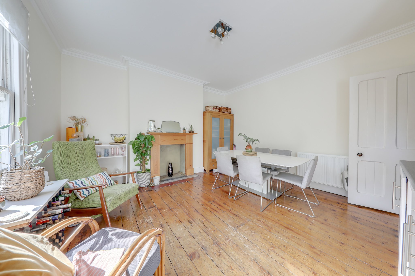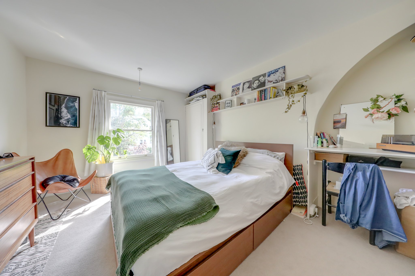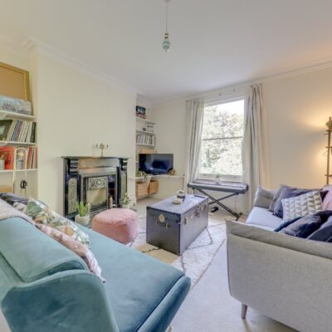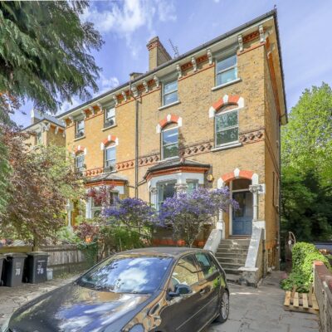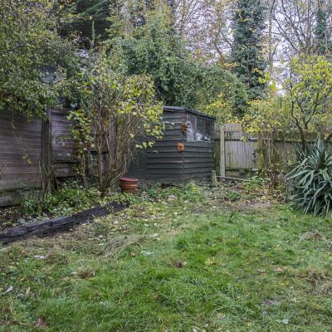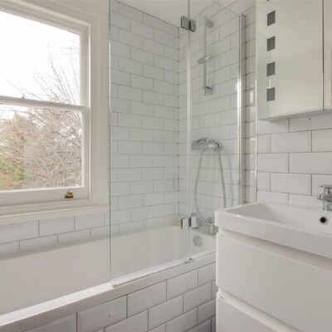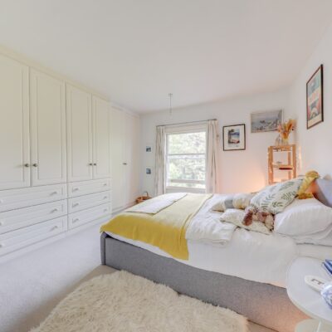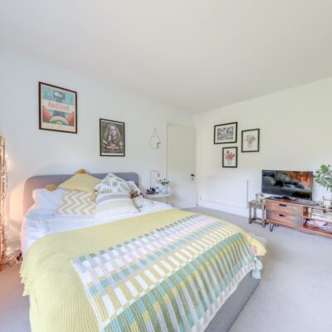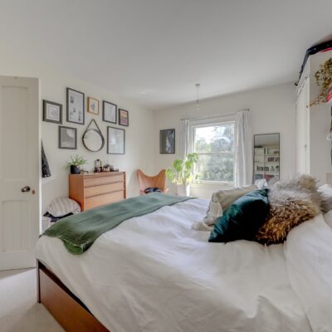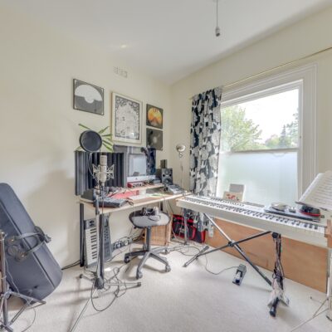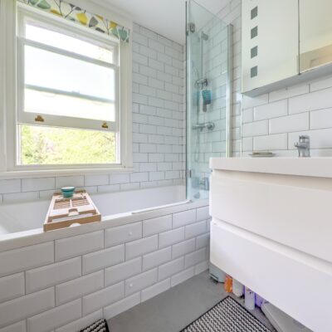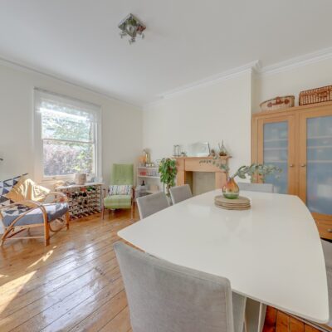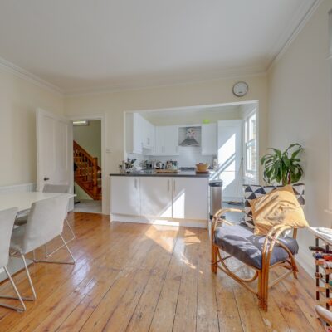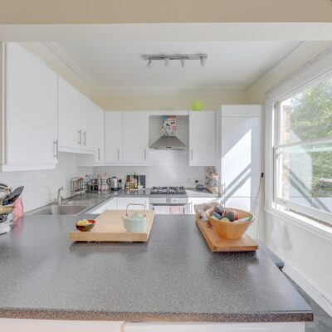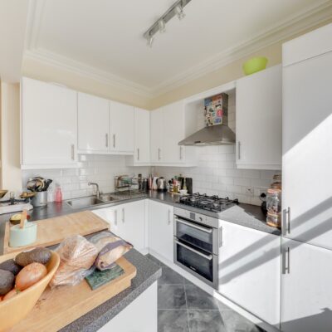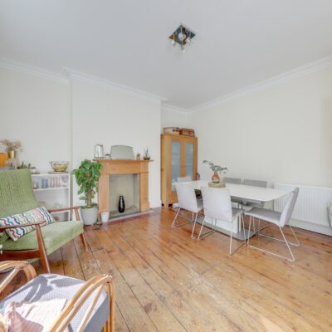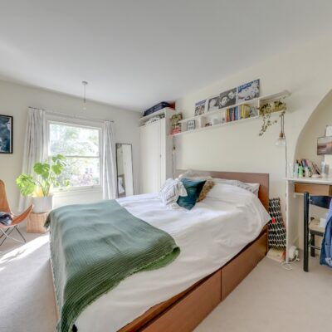London Road, London
London Road, London, SE23 3PAProperty Features
- Off - Street Parking
- Private section of rear garden
- 0.2mi from Forest Hill Station
- Available 15th July
Property Summary
Outstanding 3-Bedroom Split-Level Flat with Private Garden & Parking – Available from 15th July, Viewings Now.
Located in the sought-after neighbourhood of Forest Hill, South East London, this beautifully presented three-bedroom split-level flat offers an ideal blend of space, comfort, and location. With excellent transport links, a strong sense of community, and close proximity to the open green spaces of Horniman Gardens and Sydenham Hill Wood, Forest Hill is perfect for professionals or young families.
Set within a well-maintained building, this furnished flat comprises two generous double bedrooms, a third single room ideal as a study or nursery, and a bright, spacious reception room that overlooks the peaceful private rear garden – perfect for relaxing or entertaining. The modern kitchen/diner is thoughtfully designed with ample space for cooking and dining together, whether as a family or with guests.
Full Details
GROUND FLOOR
Entrance Hall
Pendant light, fitted carpet, stairs to first floor.
FIRST FLOOR
Landing
Pendant light, fitted carpet.
Lounge
4.30m x 4.15m (14' 1" x 13' 7")
Pendant light, wall to ceiling cornicing, sash window, built-in alcove shelving, cast iron fireplace, coving, radiator, fitted carpet.
Furnishing: Sofa.
Kitchen / Dining Room
6.38m x 3.91m (20' 11" x 12' 10")
Kitchen: Pendant light, tracking lights, matching base units, tiled splashback, laminate worksurfaces, double electric oven, gas hob with overhead fan extractor, stainless steel sink with drainer, coving, washing machine, integrated fridge freezer, tiled flooring.
Dining Room: Pendant lights, sash window, wall to ceiling cornicing, fireplace, radiator, wooden flooring.
Furnishing: Dining table with 6 chairs, sideboard.
WC
pendant light, sash window, sink, WC, wooden flooring.
SECOND FLOOR
Landing
Pendant light, built-in storage cupboard, fitted carpet.
Bedroom
2.90m x 2.53m (9' 6" x 8' 4")
Pendant light, partly frosted sash window, radiator, fitted carpet.
Furnishing: Four chest of drawers.
Bedroom
4.34m x 3.90m (14' 3" x 12' 10")
Pendant light, sash window, built-in wardrobes, radiator, fitted carpet.
Bedroom
4.05m x 3.75m (13' 3" x 12' 4")
Pendant light, sash window, built-in storage cupboard, alcove shelving, radiator, fitted carpet.
Bathroom
1.94m x 1.79m (6' 4" x 5' 10")
Pendant light, sash window, tiled splashback, bathtub with overhead shower and glass divider, sink basin unit, built-in storage cupboard, heated towel rail, tiled flooring.
