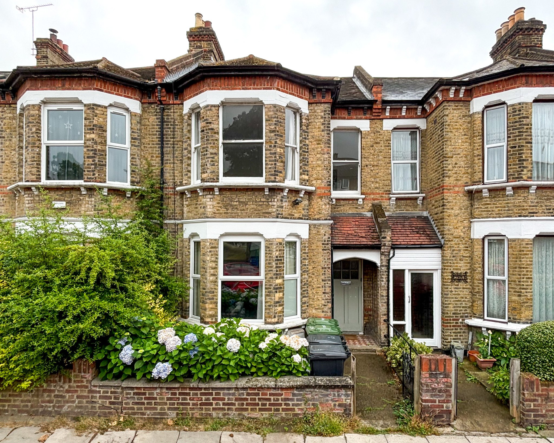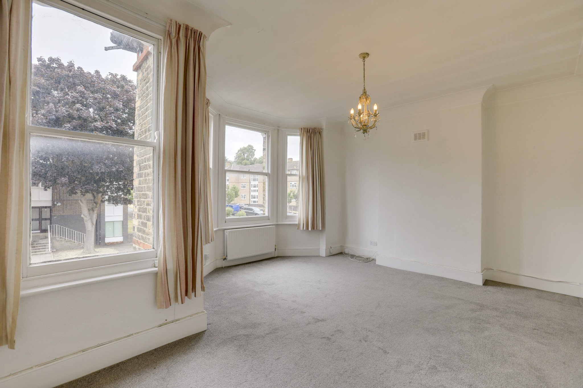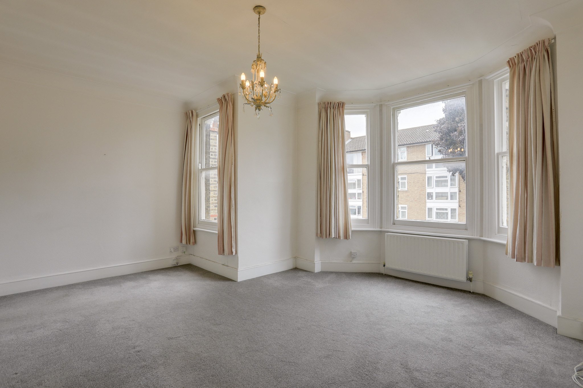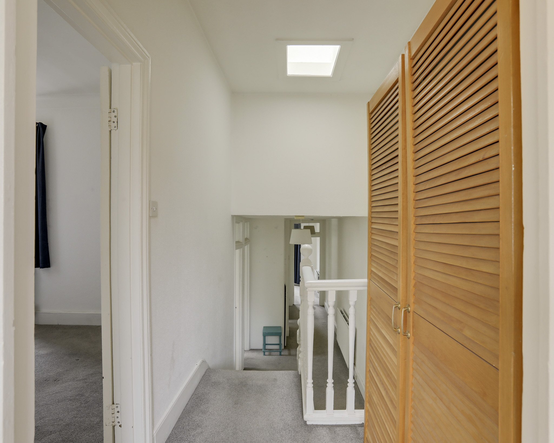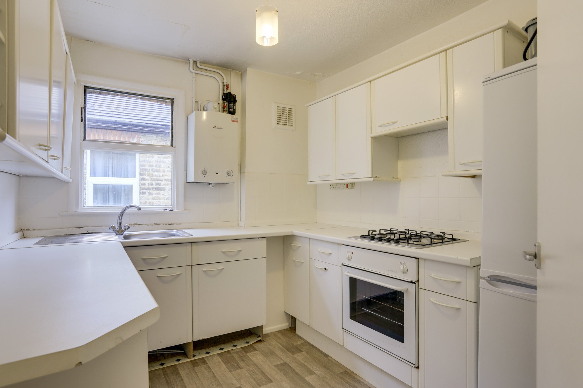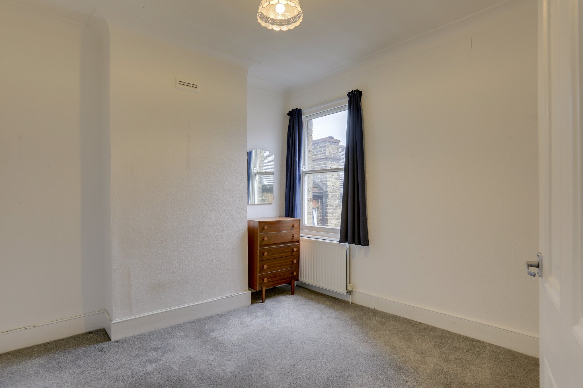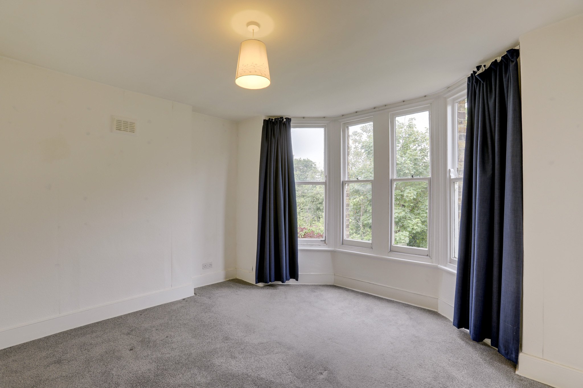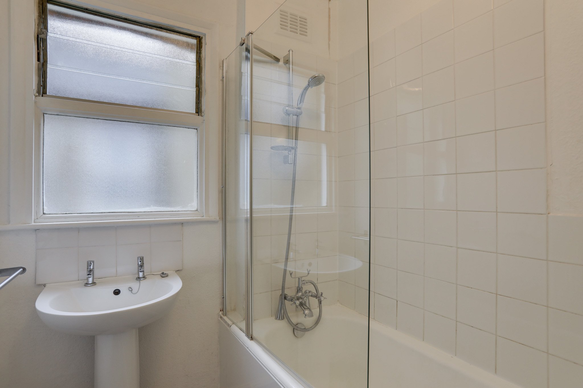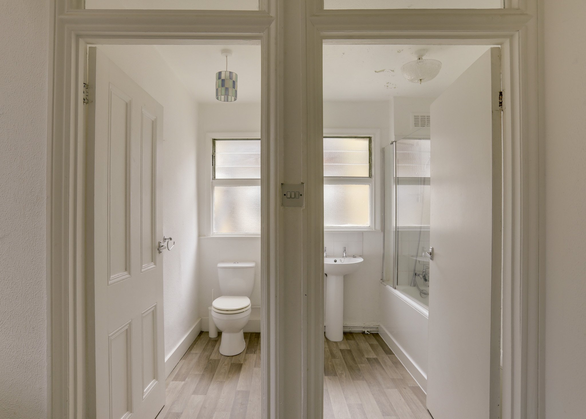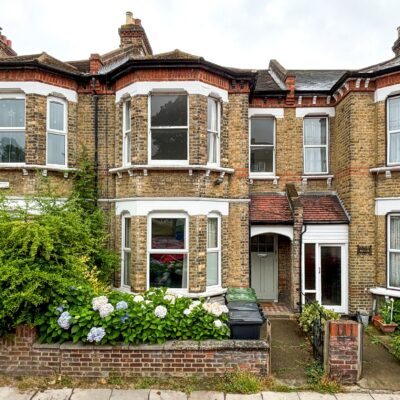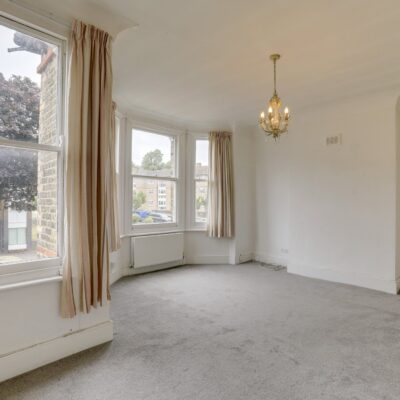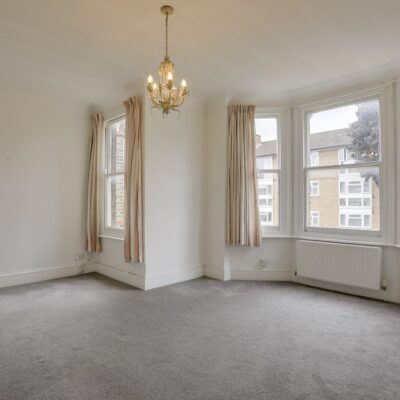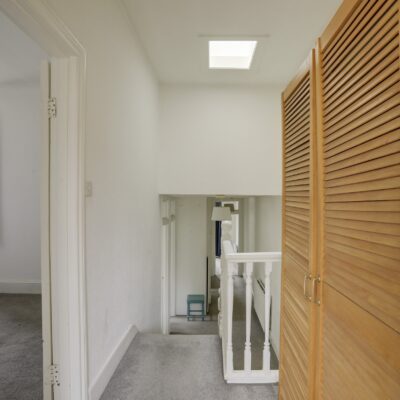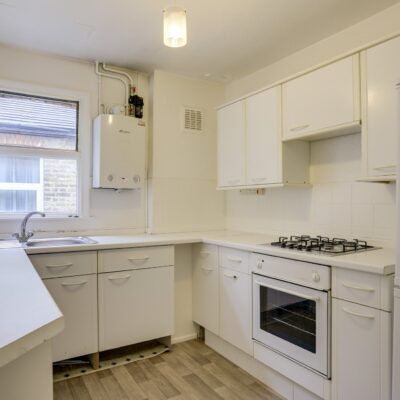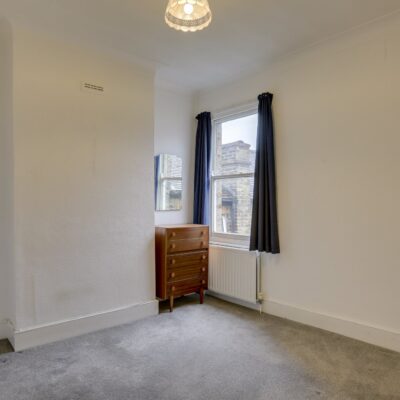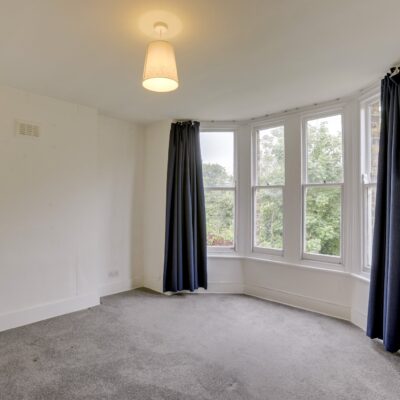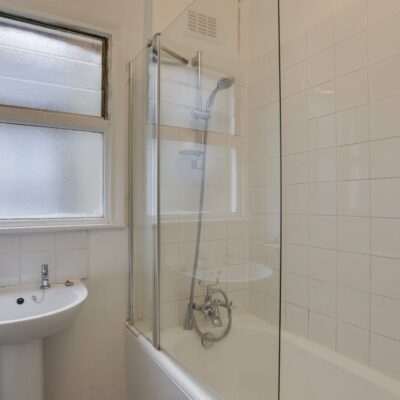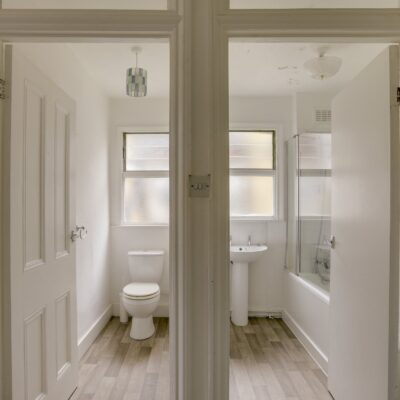Devonshire Road, London
Devonshire Road, London, SE23 3THProperty Features
- No Onward Chain
- First Floor Flat
- Great Location
- Two Double Bedrooms
- Close to Honor Oak Park Station
- Approx 832sqft.
Property Summary
Offered to the market with no onward chain and the benefit of owning the Freehold to the entire building - this light and spacious two-bedroom flat presents an exciting opportunity for buyers seeking a blank canvas to create a home to their own taste in a fantastic location.
Set on the first floor of an attractive period conversion, the property features a generous landing with a skylight and ample built-in storage. The bright reception room benefits from a large bay window overlooking the front, providing plenty of space for both lounging and dining. Further along the hallway is a well-proportioned kitchen, two good-sized double bedrooms, and a bathroom with a separate WC.
Ideally located just a short walk from Honor Oak Park Station, the flat offers excellent transport links via National Rail, London Overground, and bus routes — ensuring swift access to Central London and beyond. The local area is known for its welcoming community and wide array of independent shops, cafés, restaurants, and green spaces. Families will also appreciate the proximity to well-regarded nurseries and schools.
Tenure: Freehold | Service Charge: None | Ground Rent: None | Council Tax: Lewisham Band C
Full Details
Ground Floor
Entrance Hall
Pendant light, fitted carpet.
First Floor
Hallway
Pendant lights, storage cupboard, radiator, fitted carpet.
Reception Room
5.39m x 3.83m (17' 8" x 12' 7")
Chandelier light, sash bay windows, radiator, fitted carpet.
Kitchen
2.81m x 2.51m (9' 3" x 8' 3")
Window pendant ceiling light, fitted kitchen units, integrated oven, gas hob with overhead fan extractor, stainless steel sink with mixer tap and drainer, plumbing for washing machine, vinyl flooring.
Bedroom
3.51m x 3.49m (11' 6" x 11' 5")
Sash window, pendant ceiling light, radiator, fitted carpet.
Bedroom
3.98m x 2.87m (13' 1" x 9' 5")
Sash windows, pendant ceiling light, radiator, fitted carpet.
Bathroom
2.08m x 1.64m (6' 10" x 5' 5")
Window, ceiling light, bathtub with shower and screen, pedestal washbasin, radiator, vinyl flooring.
WC
2.08m x 0.88m (6' 10" x 2' 11")
Window, pendant ceiling light, WC, vinyl flooring.
