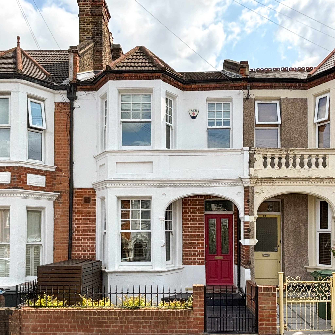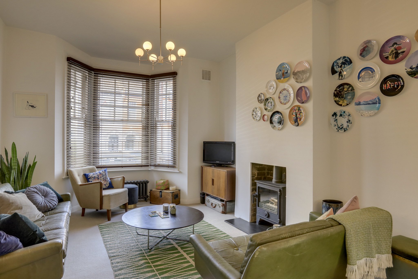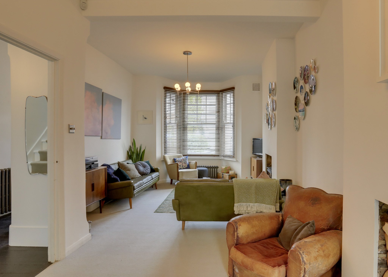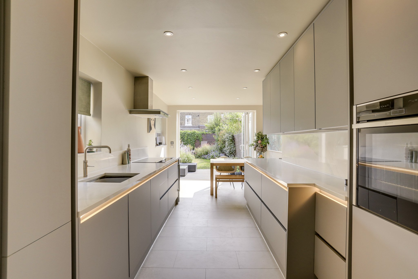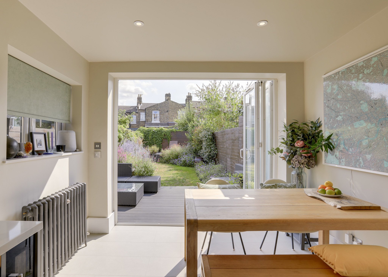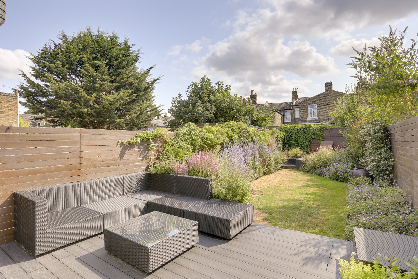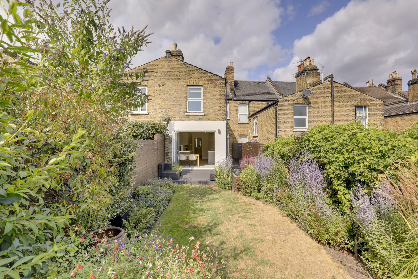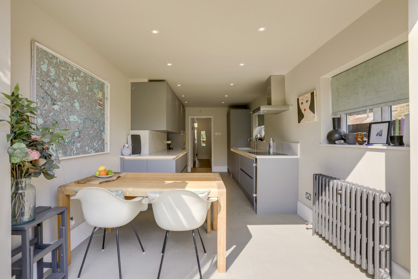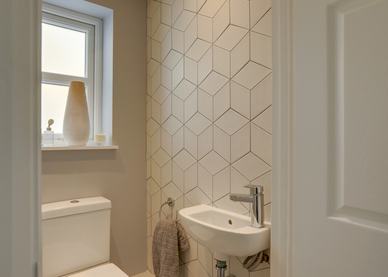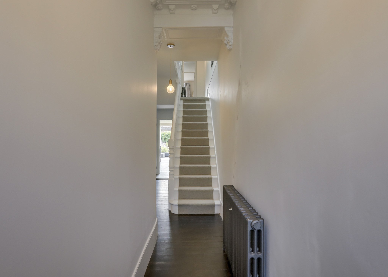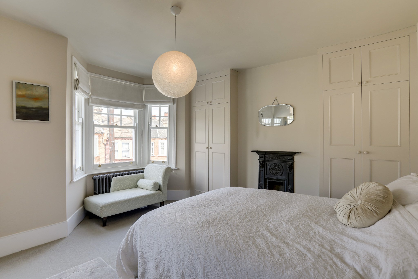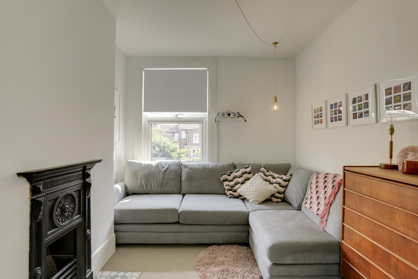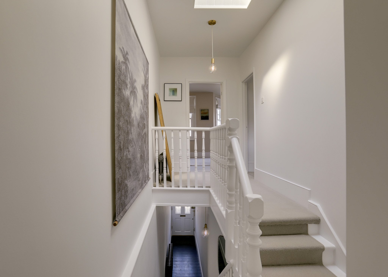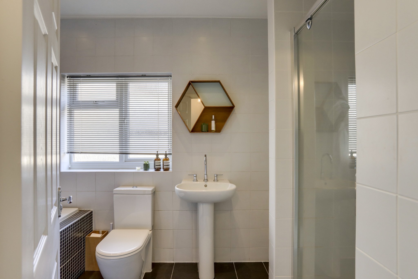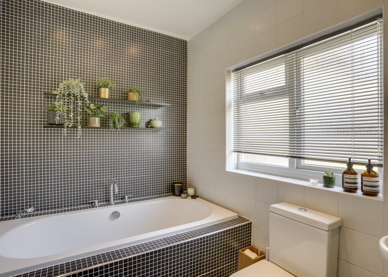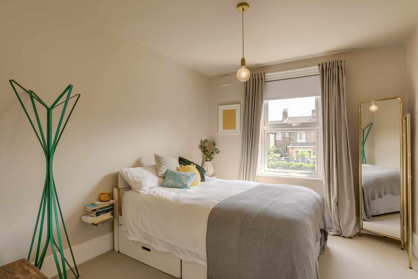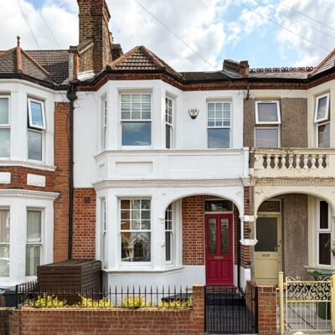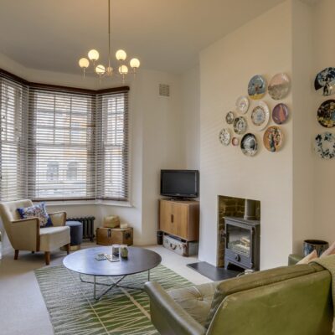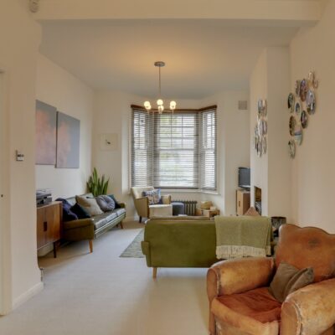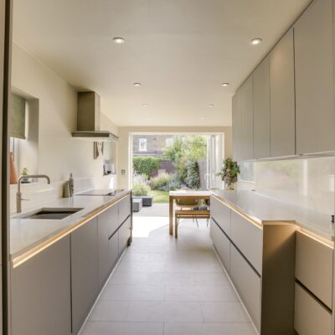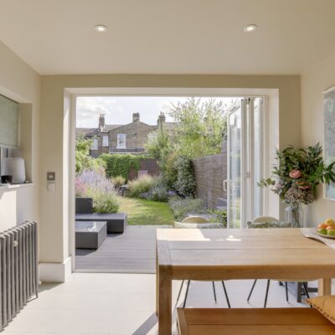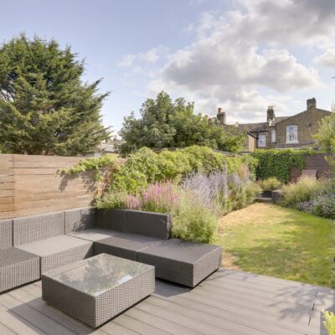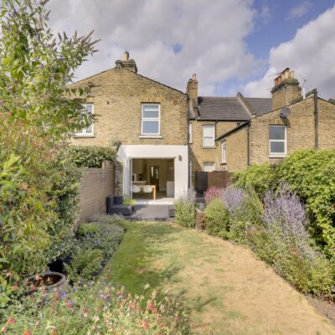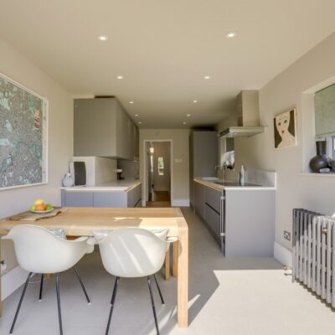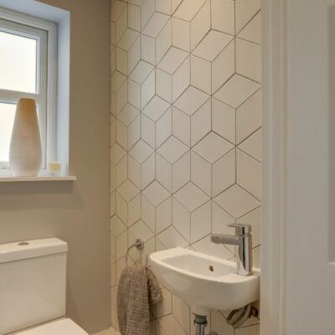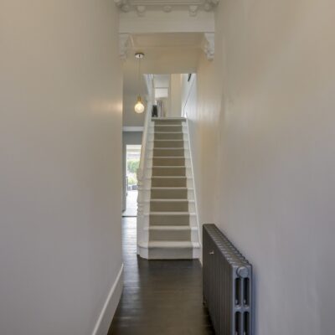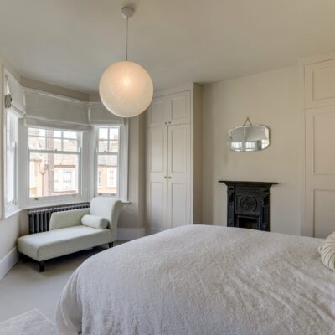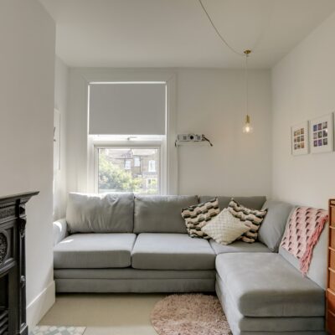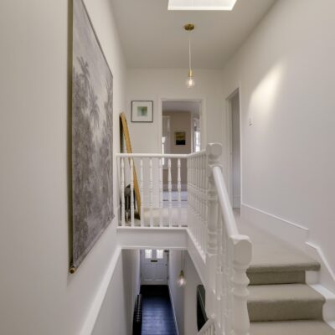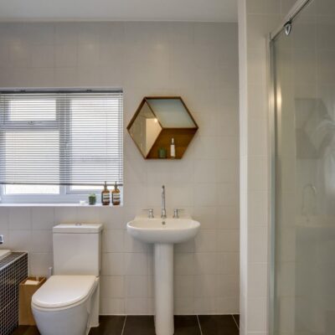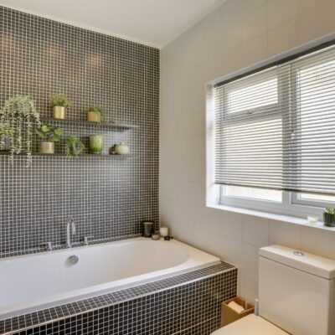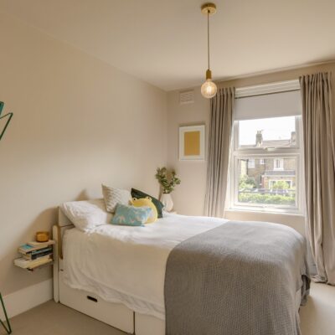Rembrandt Road, London
Rembrandt Road, London, SE13 5QHProperty Features
- 3 Bedrooms
- Modern fitted Kitchen
- Blackheath Borders
- Period Property
- 0.6 Miles from Hither Green Station
- Total Area - 1,270sqft.
Property Summary
Presented new to the market, this three double-bedroom family residence on Rembrandt Road is strategically located near reputable nurseries and schools, charming local establishments including shops, cafes, and pubs, excellent transport connections, and just a stone's throw from the expansive green landscapes of Manor House Gardens.
Spanning two large floors, the property offers a sizable living room at the front, complemented by a bright and spacious kitchen and dining area that opens up through some luxurious bi-fold sliding doors to the rear garden, which features a composite decking patio perfect for a summer day. The ground floor is further enhanced by the beautiful neutral decoration throughout as well as cellar access for additional storage.
On the first floor, three double bedrooms await, alongside a family bathroom complete with walk in shower. This beautiful freehold house has the advantage of being spacious and located in a particularly desirable area in Hither Green - get in contact to book a viewing now!
Full Details
Ground Floor
Entrance Hall
Pendant ceiling lights, understairs storage cupboard, column radiator, wood flooring.
Reception Room
4.27m x 3.50m (14' 0" x 11' 6")
Double-glazed sash bay windows, ceiling light, wood burning stove, column radiators, fitted carpet.
Reception Room
3.86m x 2.75m (12' 8" x 9' 0")
Double-glazed French doors to garden, ceiling light, column radiator, fitted carpet.
Kitchen / Dining Room
6.33m x 2.97m (20' 9" x 9' 9")
Double-glazed windows and bi-folding doors to garden, inset ceiling spotlights, fitted kitchen units, sink with Quooker boiling tap, integrated Bosch dishwasher, AEG fridge/freezer, Neff Slide & Hide oven, combi oven & microwave, warming drawer and induction hob, extractor, wine cooler, column radiator, LVT flooring, underfloor heating.
WC
1.02m x 1.00m (3' 4" x 3' 3")
Double-glazed window, ceiling light, washbasin, WC, LVT flooring.
Utility Cupboard
Plumbing for washing machine.
First Floor
Landing
Skylight, loft access, pendant ceiling lights, column radiator, fitted carpet.
Bedroom
4.63m x 4.22m (15' 2" x 13' 10")
Double-glazed sash windows, pendant ceiling light, cast-iron fireplace, built-in wardrobes and storage/vanity unit, column radiator, wood flooring.
Bedroom
3.81m x 2.72m (12' 6" x 8' 11")
Double-glazed window, pendant ceiling light, cast iron fireplace, column radiator, fitted carpet.
Bathroom
3.72m x 1.87m (12' 2" x 6' 2")
Double-glazed window, inset ceiling spotlights, walk-in shower, bathtub with handheld shower, washbasin, WC, heated towel rail, cupboard housing Ideal combi boiler, tile flooring.
Bedroom
3.56m x 2.97m (11' 8" x 9' 9")
Double-glazed window, pendant ceiling light, column radiator, fitted carpet.
Outside
Garden
Composite decking to front and rear, lawn with mature plant borders.
