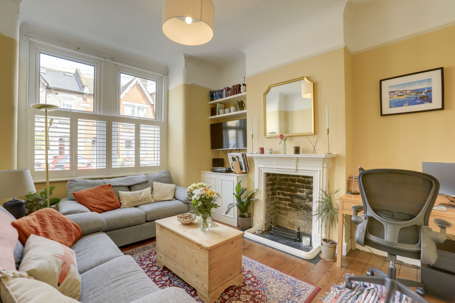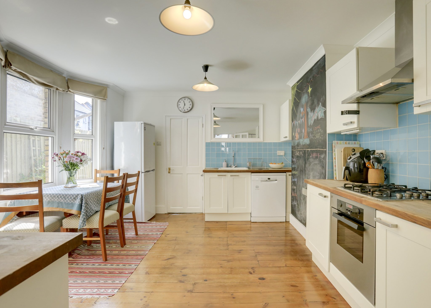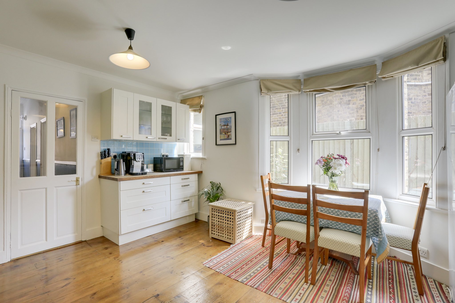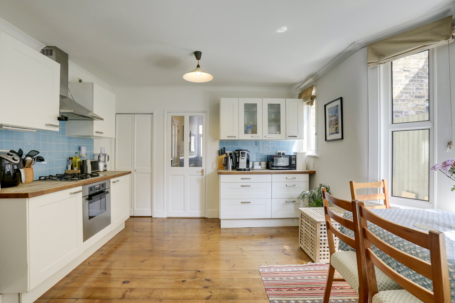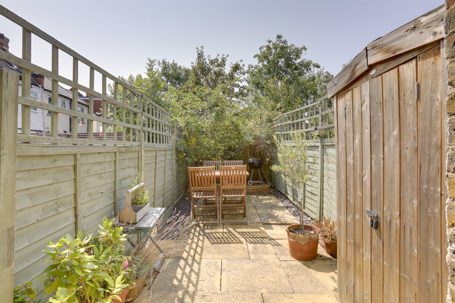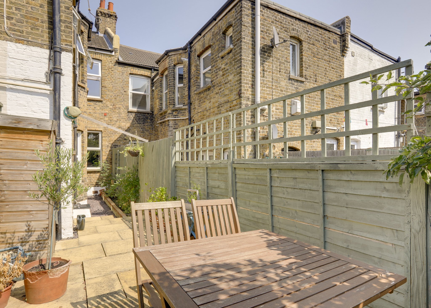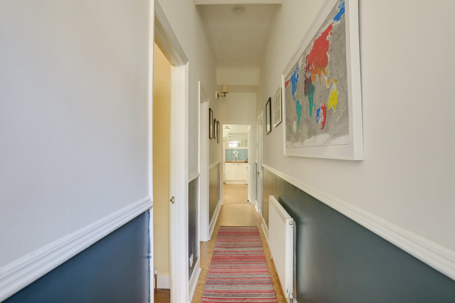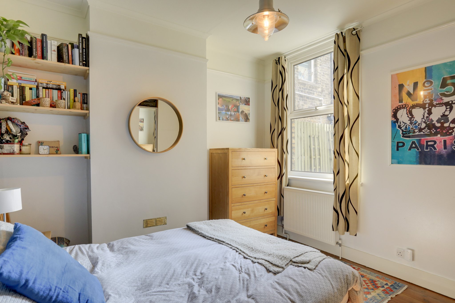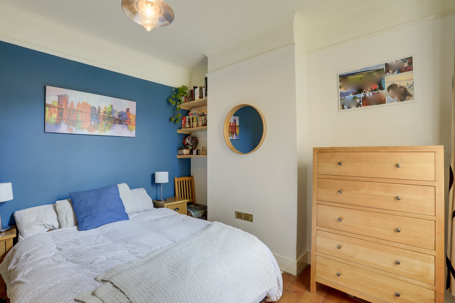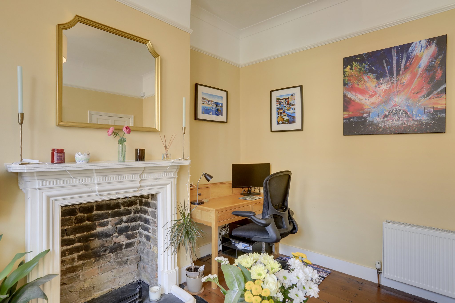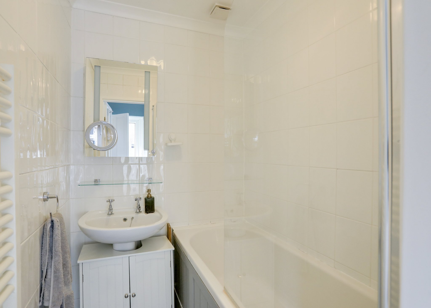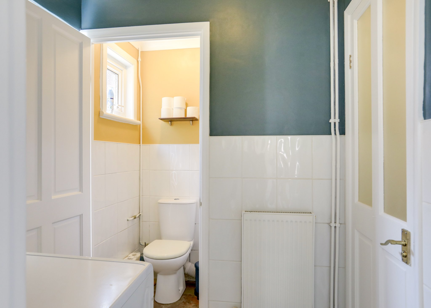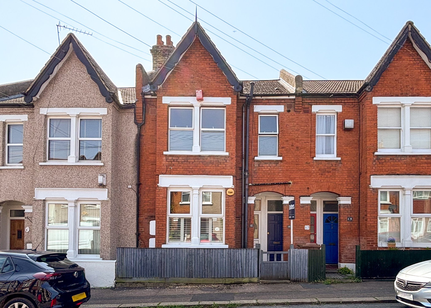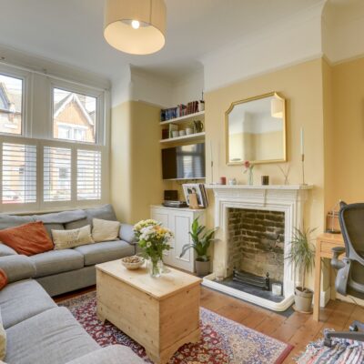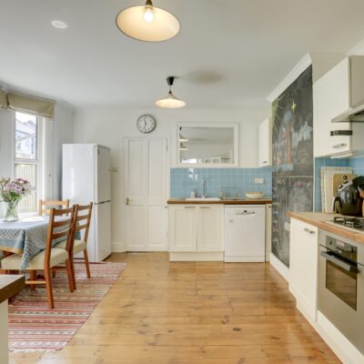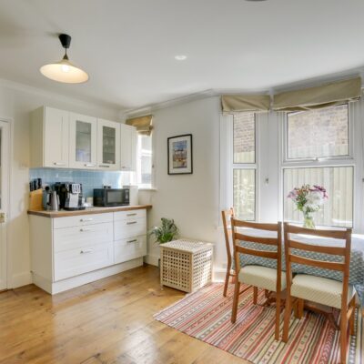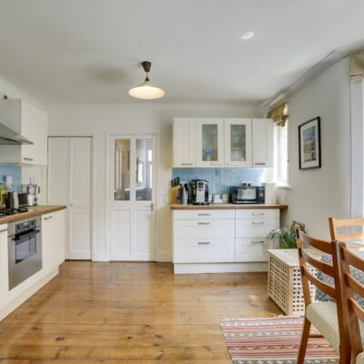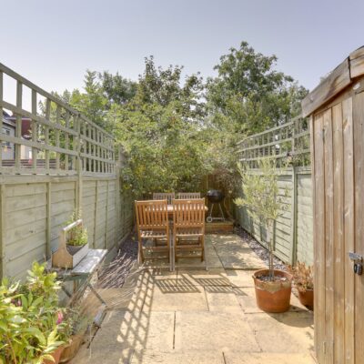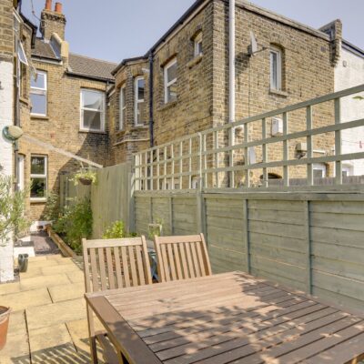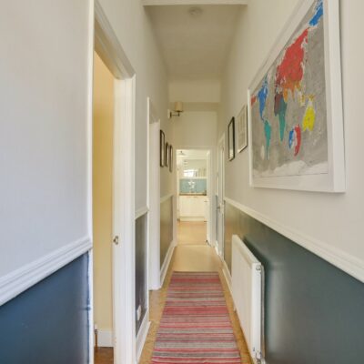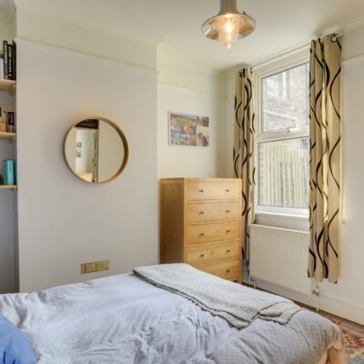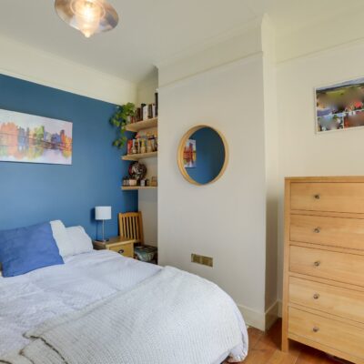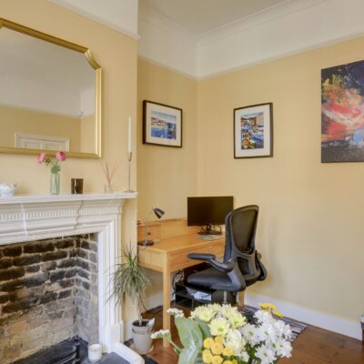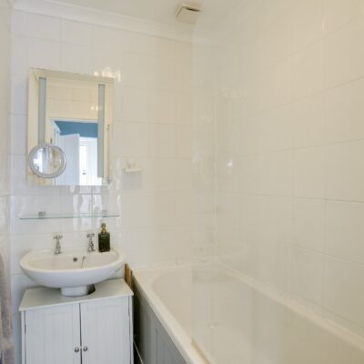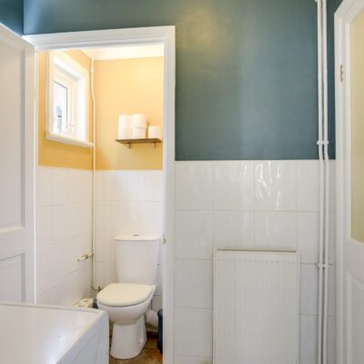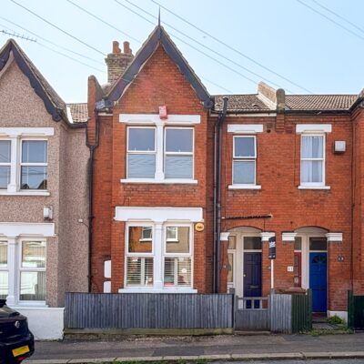Shipman Road, London
Shipman Road, London, SE23 2DYProperty Features
- Ground Floor Maisonette
- Light & Spacious
- Private South Facing Garden
- Spacious Kitchen/Diner
- 0.5mi to Forest Hill Station
- Great Location
Property Summary
This light and spacious one-bedroom ground-floor maisonette, complete with a private south-facing garden, is an ideal choice for buyers seeking a move-in-ready home in a vibrant area with superb transport links.
Inside, a bright and welcoming reception room sits to the front, while a spacious double bedroom offers comfortable accommodation. To the rear, the kitchen diner provides ample space for entertaining, along with a utility area leading to the bathroom and separate WC. The garden offers a peaceful retreat, perfect for alfresco dining or relaxing in the sun.
Set on Shipman Road, a quiet residential street, the property benefits from a friendly and welcoming community, with regular street gatherings and an active residents’ WhatsApp group. Despite the peaceful setting, you’re just moments from all the amenities of Forest Hill — including independent shops, supermarkets, cafés, restaurants, and bars — and only 0.5 miles from Forest Hill Station, with fast Overground and National Rail connections to Central London.
Full Details
Ground Floor
Entrance Hall
Wall-mounted lights, storage cupboard, radiator, wood flooring.
Lounge
4.09m x 3.41m (13' 5" x 11' 2")
Double-glazed windows, wooden shutters, pendant ceiling light, alcove shelving and cabinet, radiator, wood flooring.
Bedroom
3.41m x 3.26m (11' 2" x 10' 8")
Double-glazed window, pendant ceiling, radiator, wood flooring.
Kitchen/Diner
4.43m x 4.07m (14' 6" x 13' 4")
Double-glazed windows, pendant ceiling lights, fitted kitchen units, sink with mixer tap, plumbing for dishwasher, integrated oven and gas hob, extractor hood, radiator, wood flooring.
Utility Room
1.67m x 1.47m (5' 6" x 4' 10")
Door to garden, ceiling light, radiator, combi boiler, plumbing for washing machine.
Bathroom
1.77m x 1.47m (5' 10" x 4' 10")
Ceiling light, bathtub with shower and screen, washbasin, heated towel rail, tile flooring.
WC
0.88m x 0.83m (2' 11" x 2' 9")
Double-glazed window, ceiling light, WC, tile flooring.
Outside
Garden
Paved garden with storage shed.
