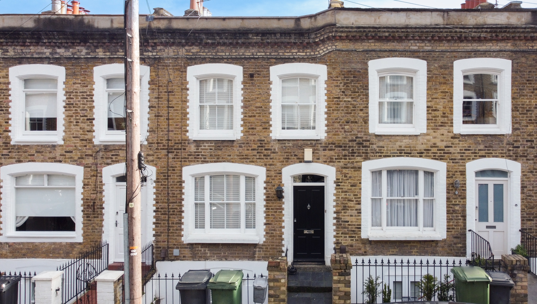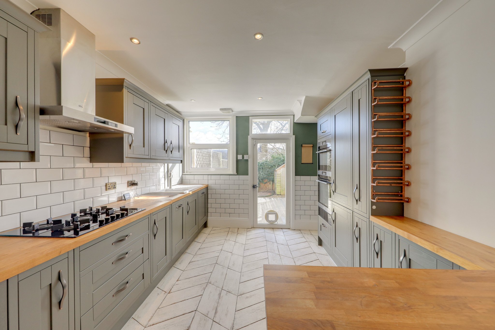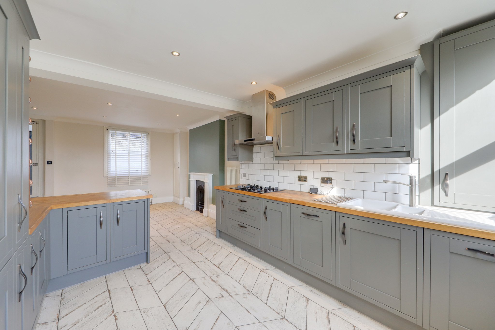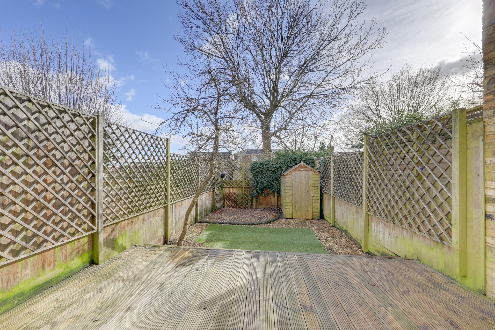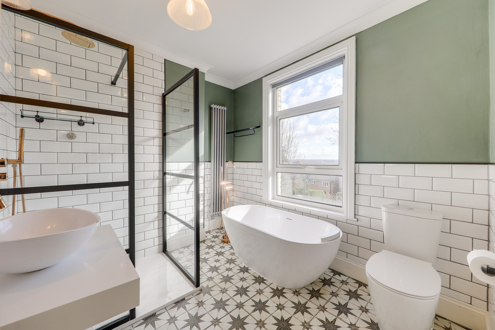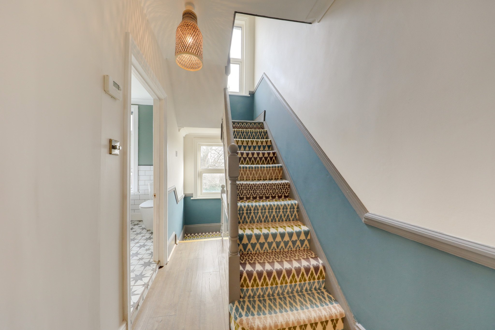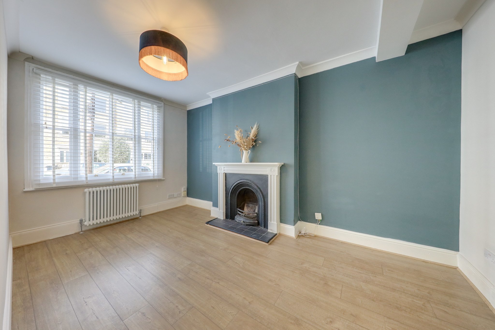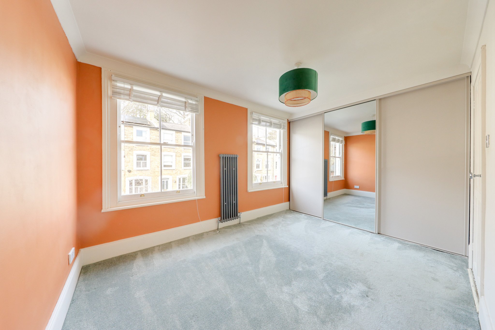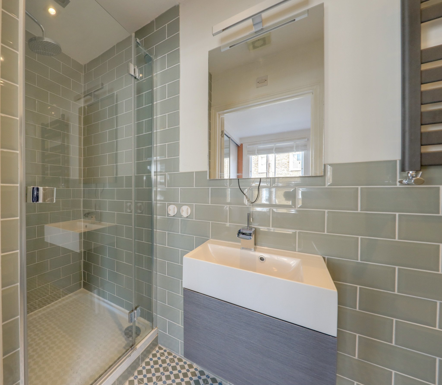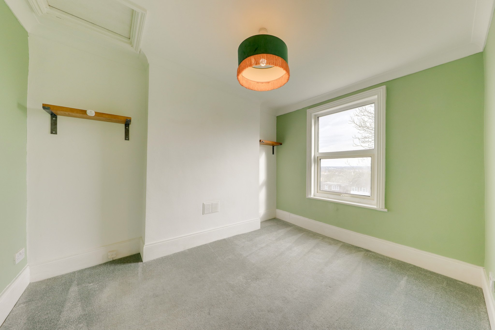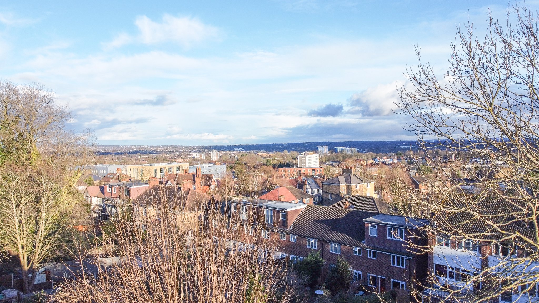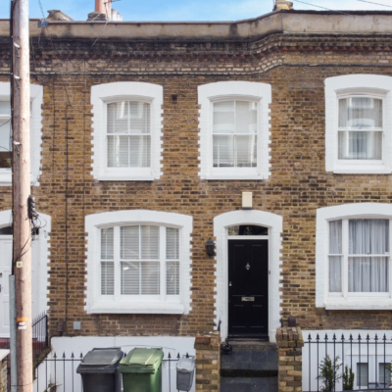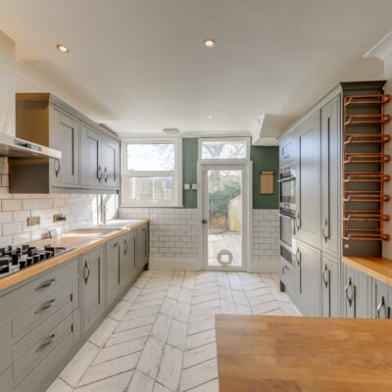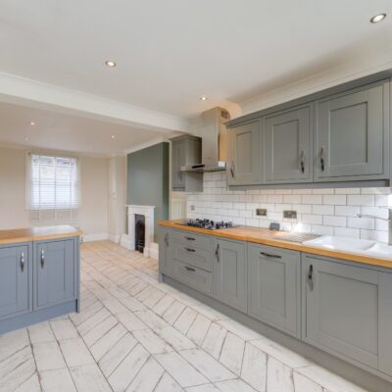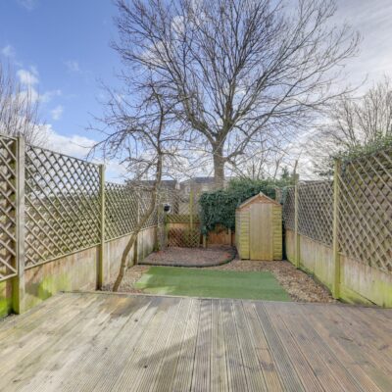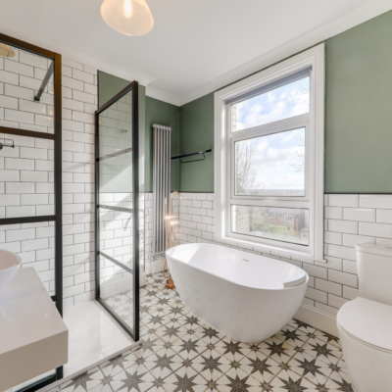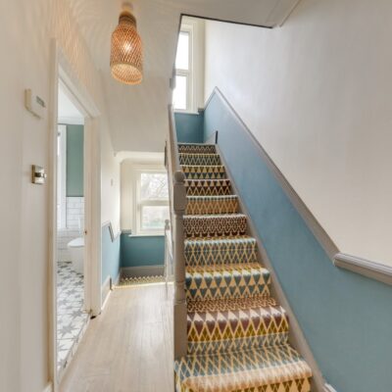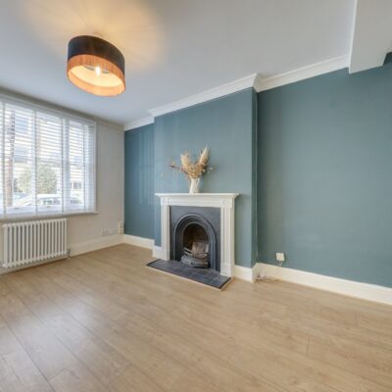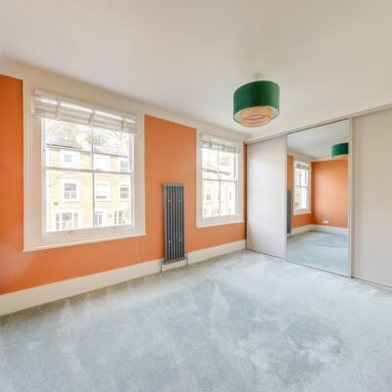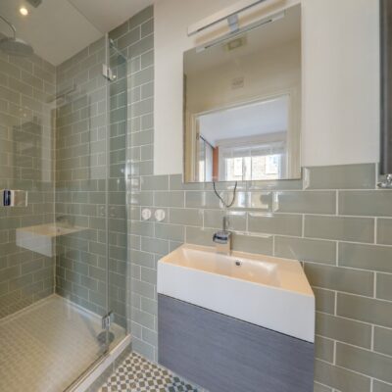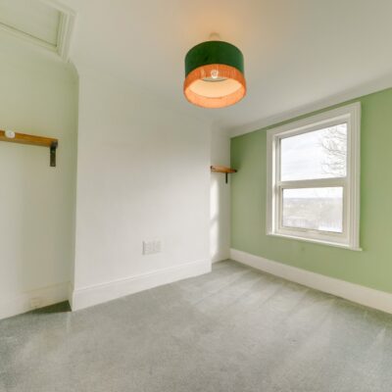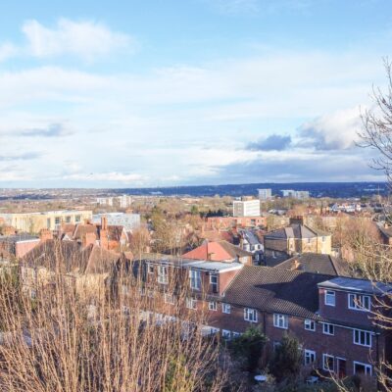Mount Ash Road, London
Mount Ash Road, London, SE26 6LZProperty Features
- Victorian Town House
- Chain Free
- South East Facing Rear Garden
- Great Location
- Approx 1,025 sqft
Property Summary
This beautiful 2 double-bedroom, three-story early Victorian townhouse is located on Mount Ash Road, a quiet cul de sac street equidistant to Forest Hill & Sydenham offering easy access to both centres and their amenities; excellent transport links to the City, green spaces, outstanding schools, independent local shops, restaurants & pubs.
This charming accommodation spans over 1000 sq of internal space, spread over three floors and has been wonderfully maintained by the present owner while still retaining some of its period features. The lower ground floor comprises a large open-plan kitchen/dining area with integrated appliances and a patio door leading directly to a southeast-facing private rear garden and a front courtyard. The ground floor consists of a large lounge and a modern family bathroom suite. Moving up to the second floor, you will find a generously proportioned double bedroom with a built-in wardrobe and an ensuite, as well as a second double bedroom at the rear.
Offered to the market with no onward chain.
Tenure: Freehold
Full Details
Lower Ground Floor
Landing
Dado rail, tiled Flooring
Dining Area
4.28m x 3.24m (14' 1" x 10' 8")
Spotlights, patio door to the front courtyard, double-glazed sash window, fireplace, radiator, tiled flooring.
Kitchen
3.84m x 3.23m (12' 7" x 10' 7")
Spotlights, patio door to the garden, double-glazed windows, base units with wood top surfaces, tiled splashback, 5 ring gas hob with overhead fan extractor, granite sink with drainer, double electric oven, integrated fridge/freezer & dishwasher, radiator, tiled flooring.
Utility
1.02m x 3.03m (3' 4" x 9' 11")
GROUND FLOOR
Entrance Hall
7.14m x 1.50m (23' 5" x 4' 11")
Pendant ceiling light, double-glazed window, dado rail, wood flooring.
Lounge
4.66m x 2.80m (15' 3" x 9' 2")
Pendant ceiling light, double-glazed sash windows, fireplace with tiled hearth, radiator, wood flooring.
Bathroom
2.80m x 2.37m (9' 2" x 7' 9")
Pendant ceiling light, double-glazed window, sink, bathtub, walk-in shower with rainfall shower head, radiator, tiled walls & flooring.
FIRST FLOOR
Landing
Pendant ceiling light, double-glazed window, wood flooring.
Bedroom
4.40m x 3.78m (14' 5" x 12' 5")
Pendant ceiling light, double-glazed sash windows, built-in wardrobe with sliding doors, radiator, fitted carpet.
Bedroom
3.28m x 2.80m (10' 9" x 9' 2")
Pendant ceiling light, double-glazed window, radiator, fitted carpet.
Ensuite
2.8m x 0.95m (9' 2" x 3' 1")
Spotlights, walk-in shower with rainfall shower head, basin sink unit, heated towel rail, WC, tiled walls & flooring.
OUTSIDE
Garden
8.57m x 4.01m (28' 1" x 13' 2")
Partly patioed partly pebbled garden, garden shed.
Front Courtyard
