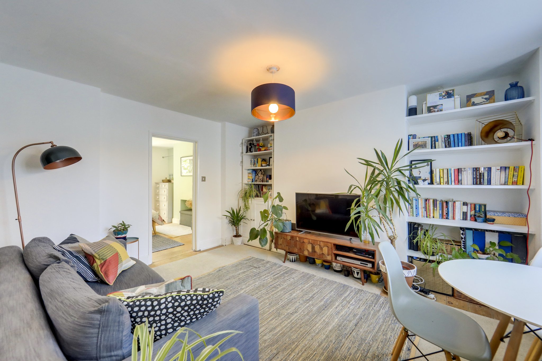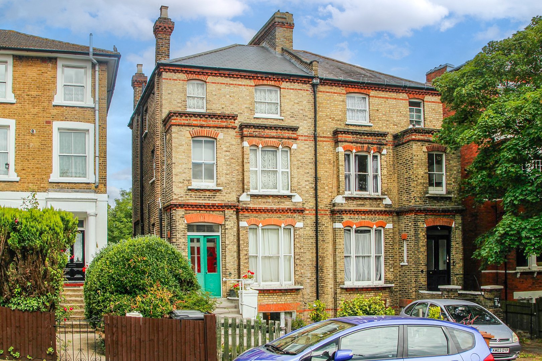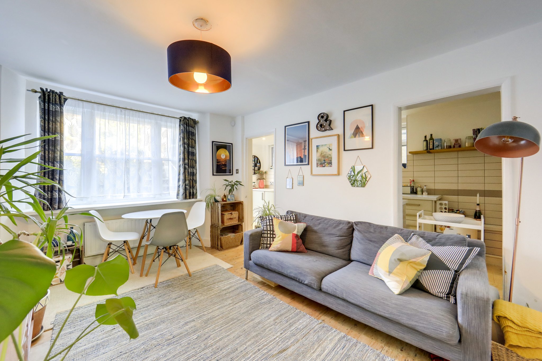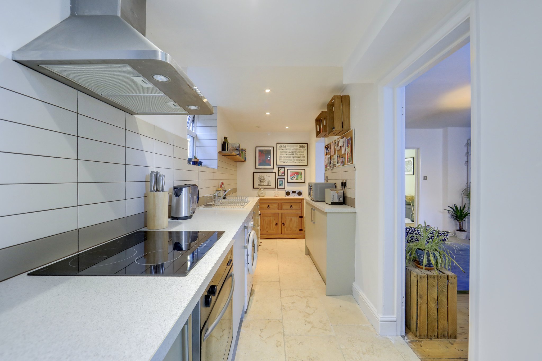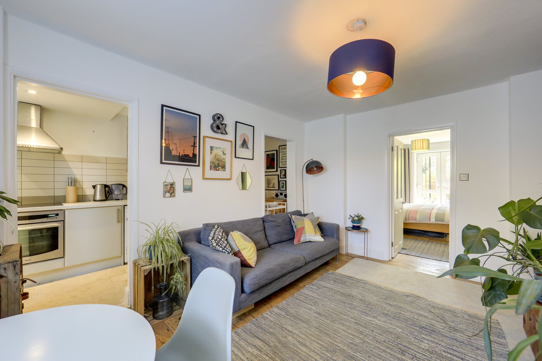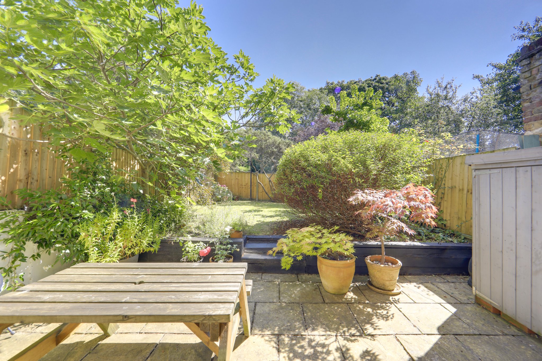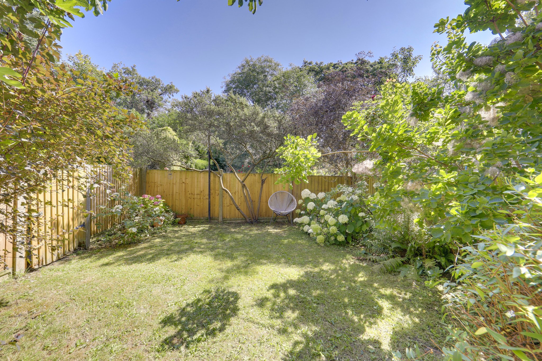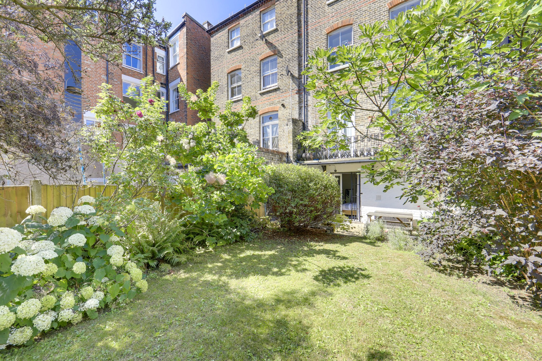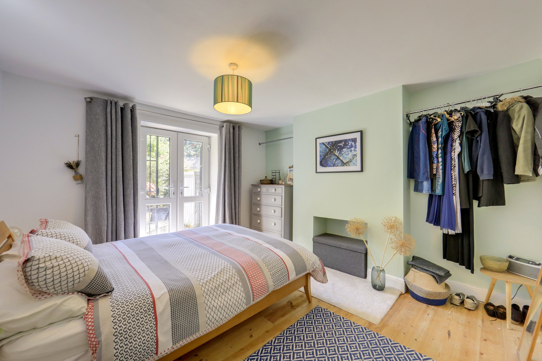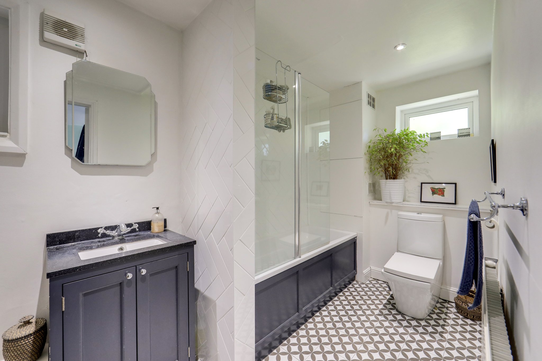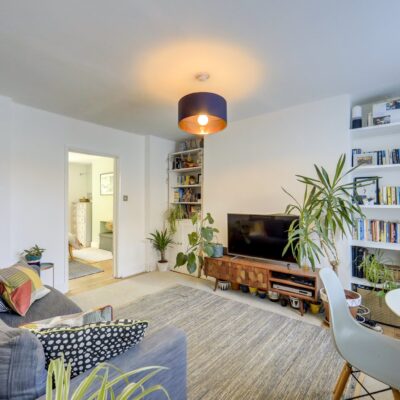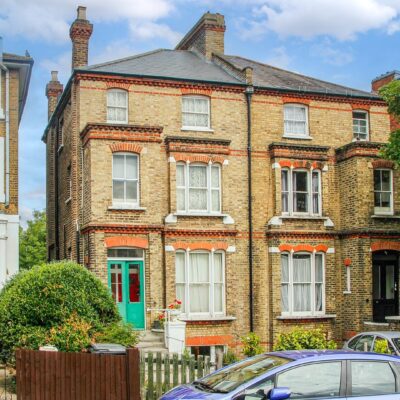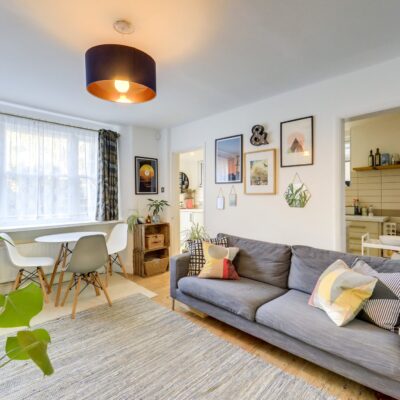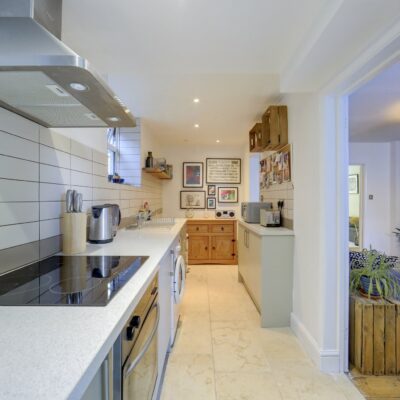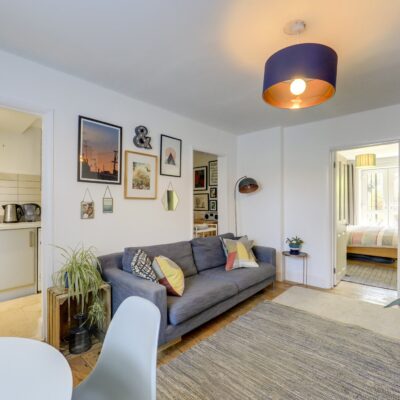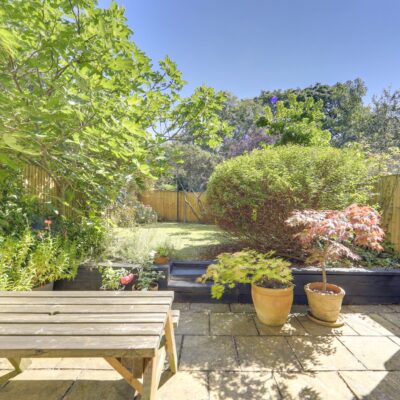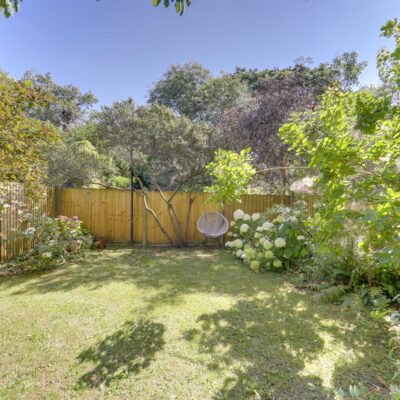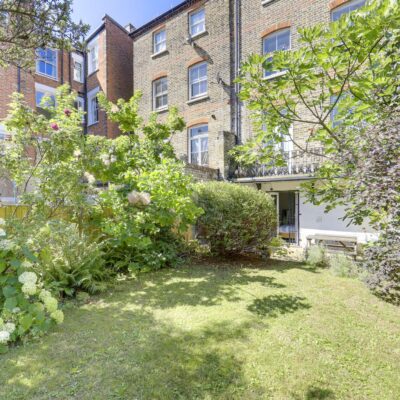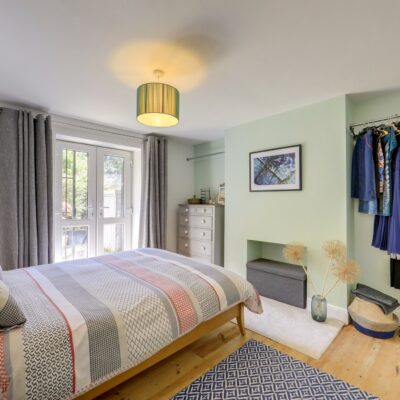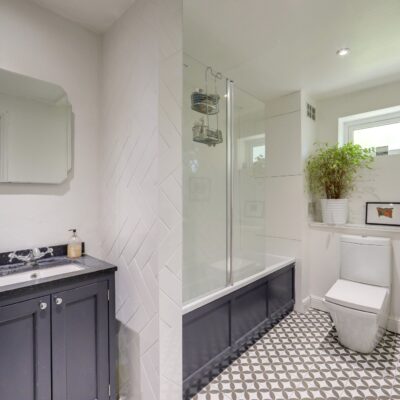Devonshire Road, London
Devonshire Road, London, SE23 3SZProperty Features
- Private Entrance
- Modern Kitchen & Bathroom
- Private Garden
- Great Transport Links
- Approx 518sqft.
Property Summary
A light and modern one-bedroom flat, perfect for buyers seeking a move-in-ready home in a vibrant neighborhood with excellent commuter links.
Situated on the lower ground floor of a charming period conversion, this flat boasts its own private entrance and garden, offering both privacy and convenience. Inside this flat features a spacious lounge with ample dining space, a contemporary kitchen with sleek, modern fitted units, and a generously sized bedroom complete with an ensuite bathroom. French doors open to a beautifully maintained garden featuring a paved patio and lush green lawn—ideal for alfresco dining, gardening enthusiasts, or simply lounging in the sun.
Located on Devonshire Road, this property is ideally positioned for easy access to Forest Hill and Honor Oak Stations, providing frequent National Rail, London Overground, and bus services to Central London and beyond. The vibrant Forest Hill Town Centre is just moments away, offering a diverse array of shops, supermarkets, and exciting places to eat and drink. The nearby Horniman Museum and Gardens is the perfect spot for enjoying warm days, or visit the popular Sunday market showcasing independent and local producers.
Tenure: Leasehold (150 years remaining) | Service Charge: £700 per year | Ground Rent: £100 per year | Council Tax: Lewisham band B
Full Details
Lower Ground Floor
Kitchen
16' 1" x 5' 10" (4.90m x 1.78m)
Double-glazed windows, inset ceiling spotlights, fitted kitchen units, sink with mixer tap and drainer, integrated oven, hob and extractor hood, plumbing for washing machine, tile flooring.
Lounge
12' 8" x 12' 2" (3.86m x 3.71m)
Double-glazed windows, pendant ceiling light, alcove shelving, radiator, wood flooring.
Bedroom
12' 2" x 12' 2" (3.71m x 3.71m)
Double-glazed French doors to garden, pendant ceiling light, radiator, wood flooring.
Bathroom
12' 2" x 5' 10" (3.71m x 1.78m)
Double-glazed windows, inset ceiling spotlights, bathtub with shower and screen, washbasin on vanity unit, WC, radiator, tile flooring.
Outside
Front Garden
Garden with steps leading to private entrance.
Rear Garden
Paved patio leading to lawn with mature plant borders, side access and storage shed.
