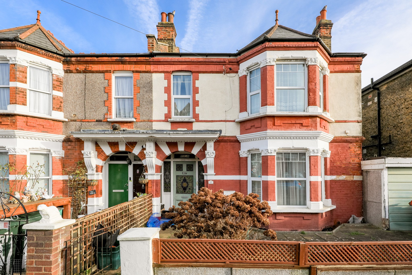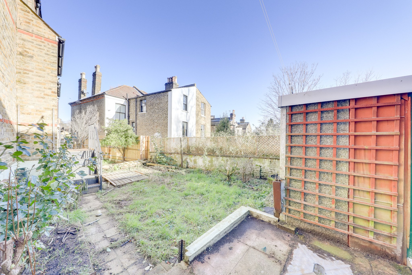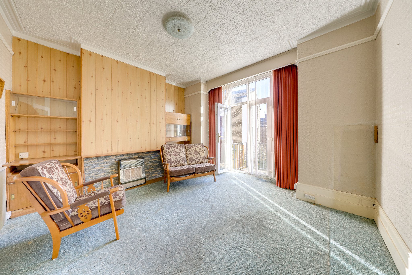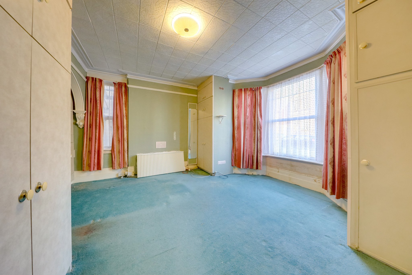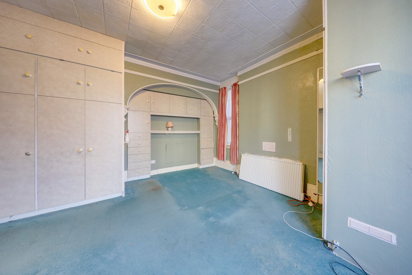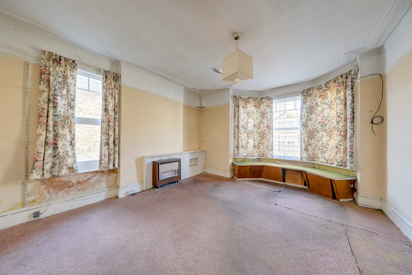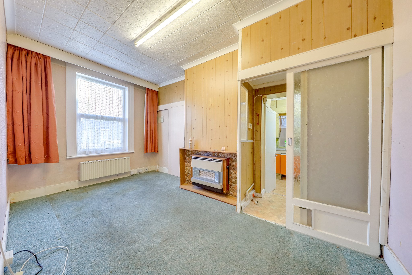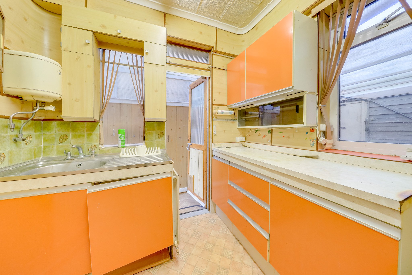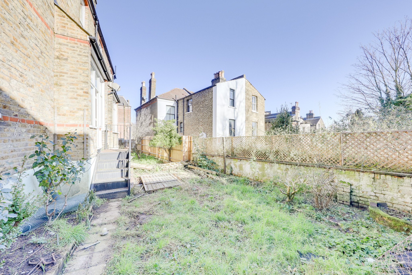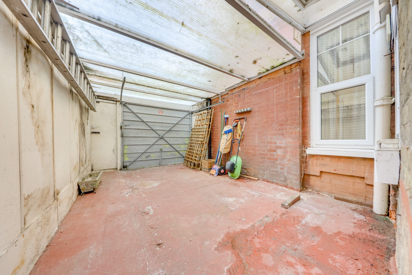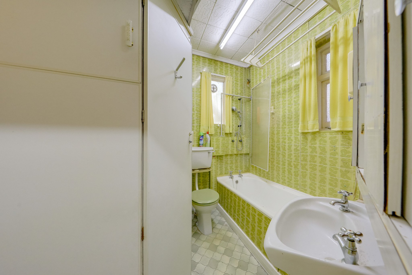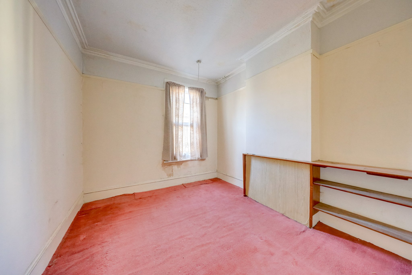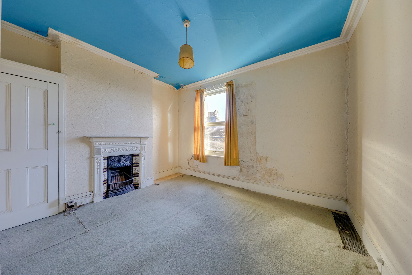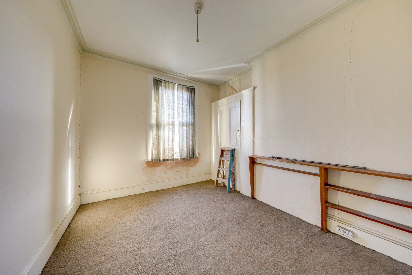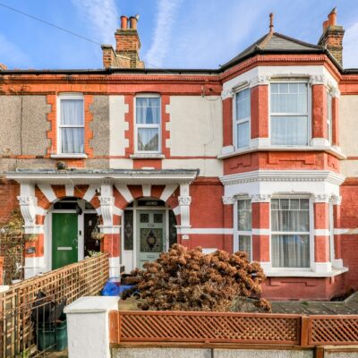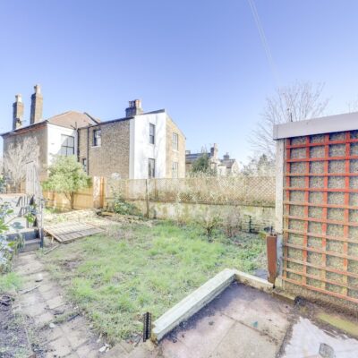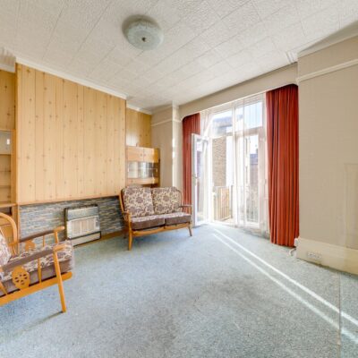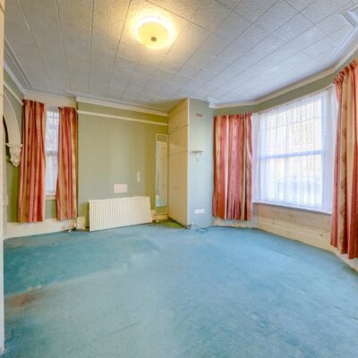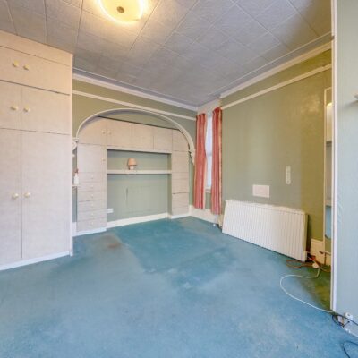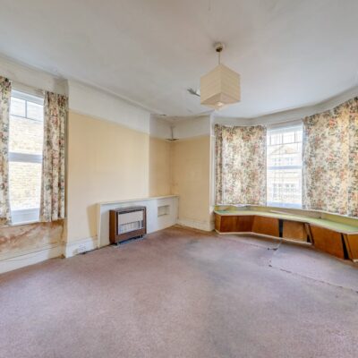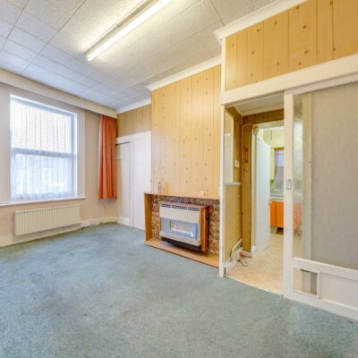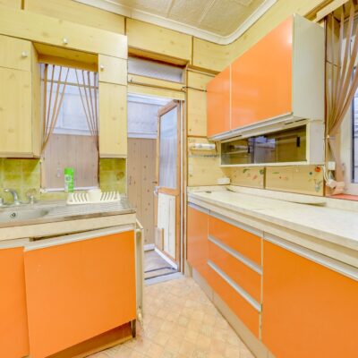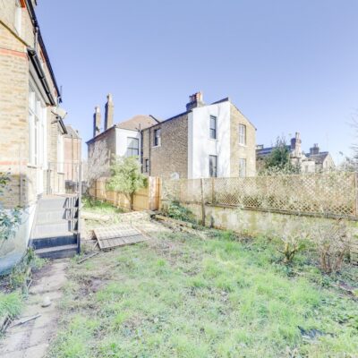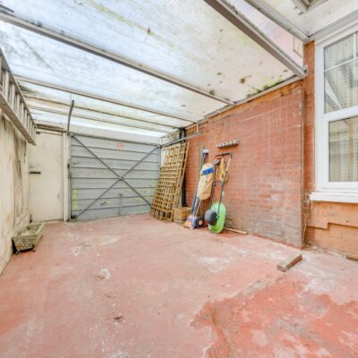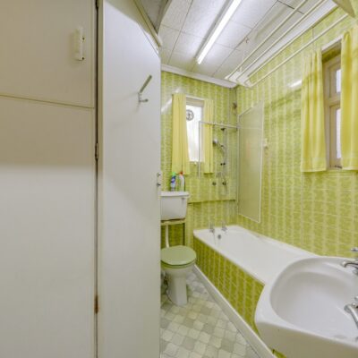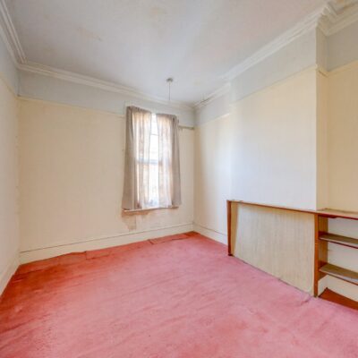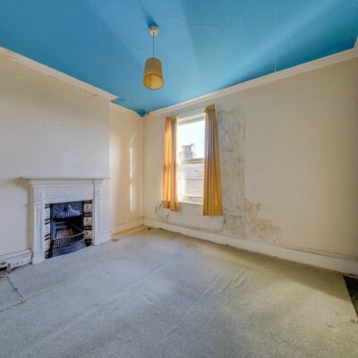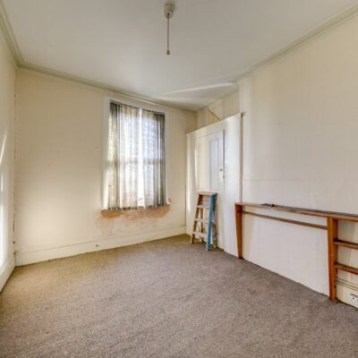Venner Road, London
Venner Road, London, SE26 5HUProperty Features
- Chain Free!
- Approx 1721sqft
- Potential for 2 dwellings
- Garage
- 0.3mi to Sydenham Station
- Complete Renovation Required
Property Summary
This 4-bedroom semi-detached house is ideally situated on a residential street in the heart of Sydenham, offering significant potential with over 1,721 sqft of internal space that requires complete modernisation. Conveniently located just 0.3 miles from Sydenham station, the property provides easy access to various local amenities, including; pubs, restaurants, independent shops, and green spaces such as Crystal Palace Park and Mayow Park.
Currently split as two separate dwellings, the ground floor features an entrance hall with a porch, and two living areas - one at the front with a bay window and another at the rear with French doors opening to the garden. Additionally, there is a dining room, kitchen area, bathroom, and the bonus of a garage. On the first floor, you'll find four double bedrooms, another laundry area with a door leading to the garden, and a bathroom. The rear of the property boasts a southeast-facing garden.
In summary, this property presents an excellent opportunity for individuals eager to reimagine the space, whether by renovating it as a single house or converting it into two separate flats. With no onward chain, this property is a fantastic renovation opportunity ready and waiting for the right buyer.
Tenure: Freehold
Full Details
GROUND FLOOR
Porch
1.81m x 1.47m (5' 11" x 4' 10")
Pendant ceiling light, fitted carpet.
Hallway
Pendant ceiling lights, understairs cupboard, fitted carpet.
Lounge
4.33m x 4.24m (14' 2" x 13' 11")
Pendant light, bay window, double-glazed window, picture rail, built-in cupboards, radiator, fitted carpet.
Reception Room
4.16m x 3.92m (13' 8" x 12' 10")
Pendant light, French doors to the garden, picture rail, radiator, fitted carpet.
Dining Room
4.47m x 2.63m (14' 8" x 8' 8")
Stripped light, double-glazed window, storage cupboard, radiator, fitted carpet.
Kitchen
2.34m x 1.87m (7' 8" x 6' 2")
Stripped light, double-glazed window, door to the garden & the garage, sink, tiled flooring.
Bathroom
Stripped light, windows, storage cupboard, sink, bathtub, WC, tiled flooring.
Garage
4.53m x 3.37m (14' 10" x 11' 1")
FIRST FLOOR
Hallway
Pendant ceiling light, fitted carpet.
Bedroom
3.55m x 2.87m (11' 8" x 9' 5")
Double-glazed window, wall-to-ceiling cornice, picture rail, radiator, fitted carpet.
Bedroom
4.21m x 3.56m (13' 10" x 11' 8")
Pendant ceiling light, bay window, double-glazed window, wall-to-ceiling cornice, picture rail, radiator, fitted carpet.
Bedroom
3.81m x 3.43m (12' 6" x 11' 3")
Pendant ceiling light, double-glazed window, built-in wardrobe, fireplace, fitted carpet.
Bedroom
3.43m x 2.63m (11' 3" x 8' 8")
Pendant ceiling light, double-glazed window, built-in wardrobe, fireplace, fitted carpet.
Laundry Room
2.69m x 2.15m (8' 10" x 7' 1")
Stripped light, window, door to the garden, sink, tiled flooring.
Bathroom
Stripped light, window, bathtub, sink, WC, tiled flooring.
OUTSIDE
Garden
