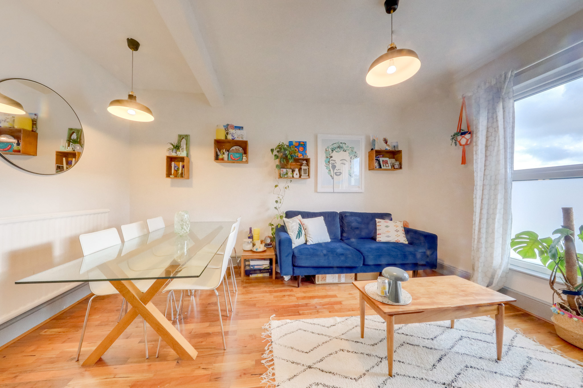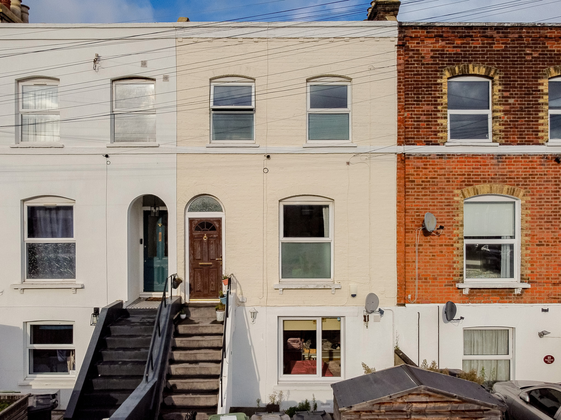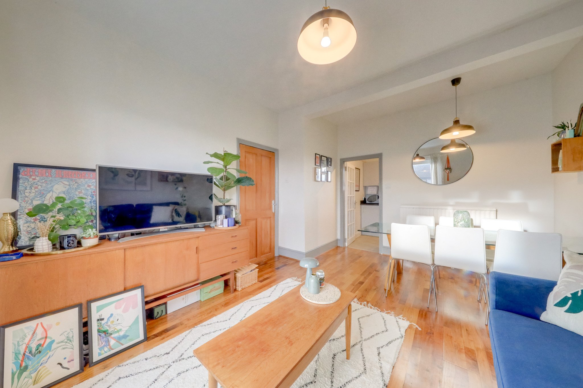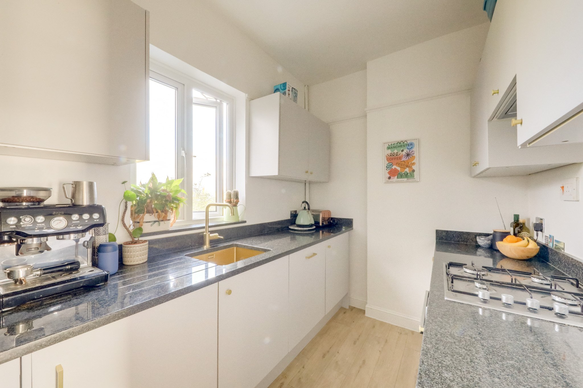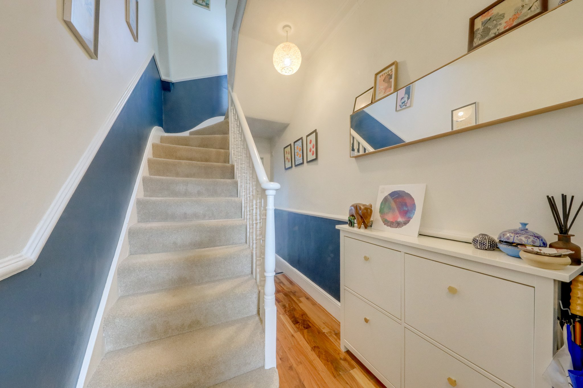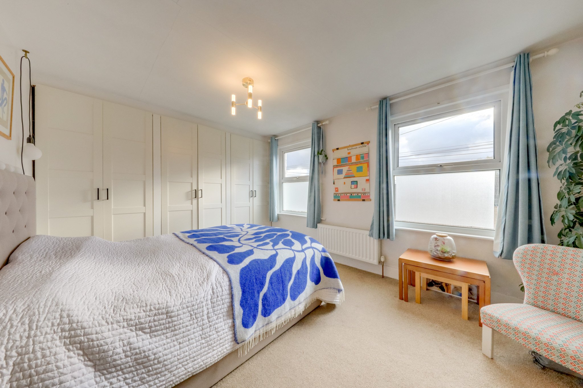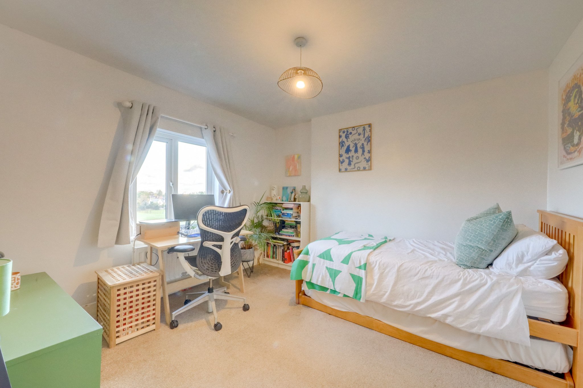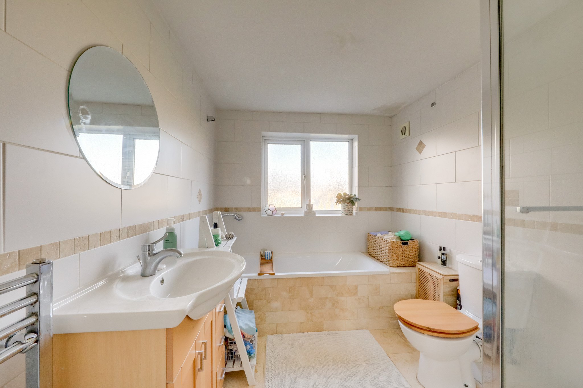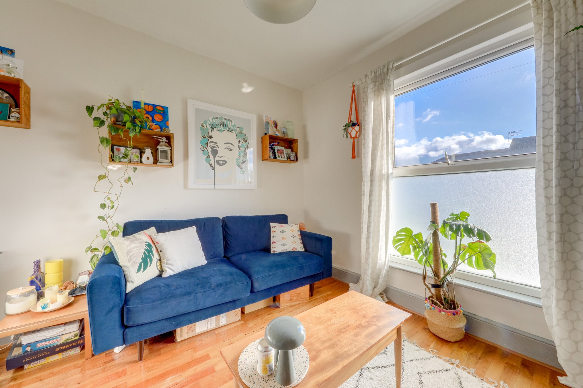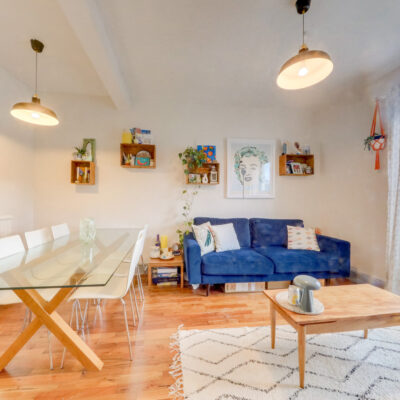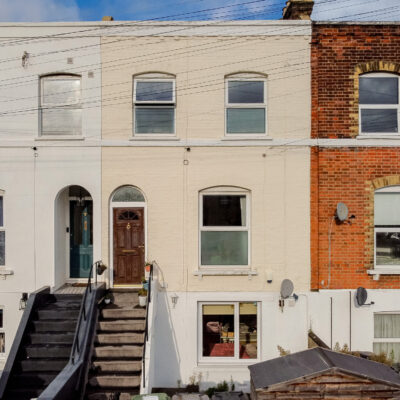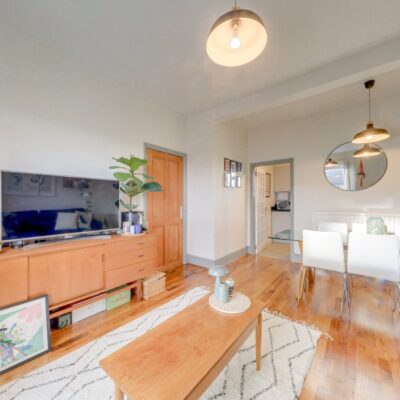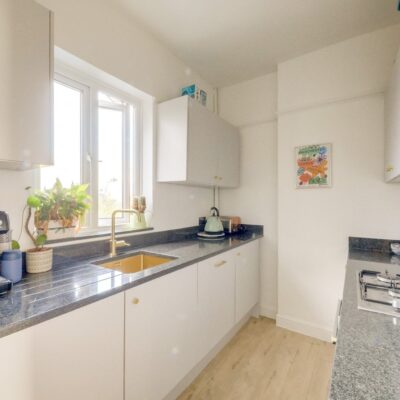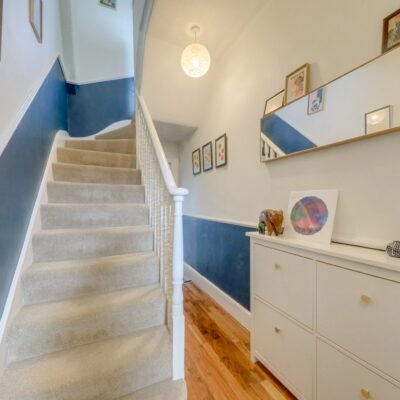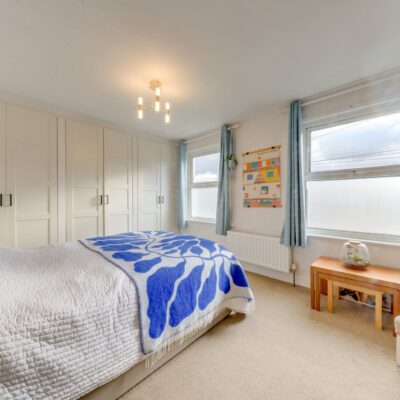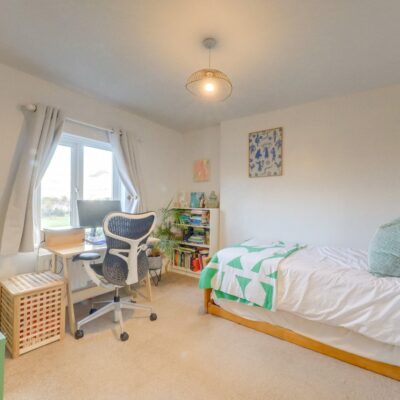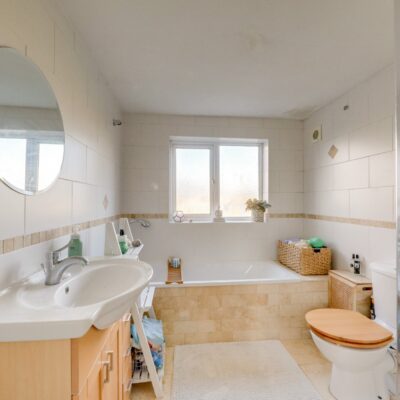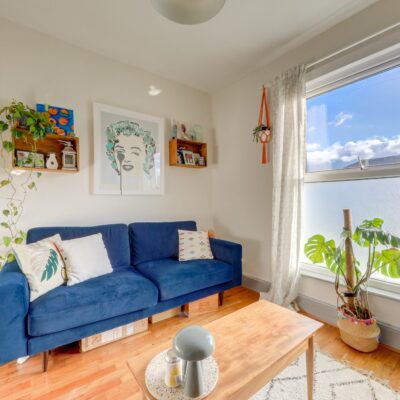Rutland Walk, London
Rutland Walk, London, SE6 4LGProperty Features
- Split-level Maisonette
- 2 Double Bedroms
- Total Area: 808sqft
- Close Proximity to "Ofsted Outstanding" Schools
- 0.7mi to Twin Catford Stations
Property Summary
A beautifully maintained split-level Maisonette situated on a peaceful residential cul-de-sac that borders Forest Hill and Catford - an ideal location for first-time buyers.
This pleasant two-bed property features a bright and stylish lounge area and a modern fitted kitchen with built-in appliances and a tasteful three-piece bathroom on the first floor, and two spacious double bedrooms on the second.
The property benefits from excellent proximity to local amenities including shops, restaurants and pubs, and is within 0.7 miles to Catford Station providing a range of commuter services into Central London. There is also access to green space via the Waterway Link. Catford has an increasing range of nightlife options, including some eclectic pubs, a summer rooftop bar, restaurants and the beautiful, recently refurbished, Art Deco Catford Broadway Theatre. There is also the popular monthly food market and annual arts trail.
Tenure: Leasehold (88 years remaining) | Service Charge: £0 Ground Rent: £250
Full Details
FIRST FLOOR
Porch
Pendant light, tiled flooring.
Entrance Hall
Pendant ceiling light, dado rail, wood effect flooring.
Living Room
15' 2" x 11' 10" (4.62m x 3.61m)
Pendant ceiling lights, double-glazed window to front, radiator, wood effect flooring.
Kitchen
10' 4" x 6' 9" (3.15m x 2.06m)
Spotlights, double-glazed window to rear, picture rail, matching wall and base units, granite worktops, sink, electric oven, gas hob with overhead fan extractor, integrated dishwasher & washing machine, radiator, wood effect flooring.
Bathroom
11' 8" x 6' 11" (3.56m x 2.11m)
Spotlights, double-glazed window to rear, walk-in shower, bath, basin with vanity unit, WC, tiled splashback, storage cupboards, heated towel rail, under-floor heating, tiled flooring.
SECOND FLOOR
Landing
Pendant ceiling light, double-glazed window to rear, fitted carpet.
Bedroom
15' 7" x 10' 7" (4.75m x 3.23m)
Pendant ceiling light, double-glazed windows to front, built-in wardrobes, radiator, fitted carpet.
Bedroom
11' 3" x 10' 7" (3.43m x 3.23m)
Pendant ceiling light, double-glazed window to rear, radiator, fitted carpet.
