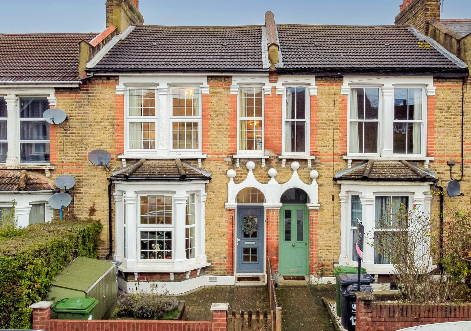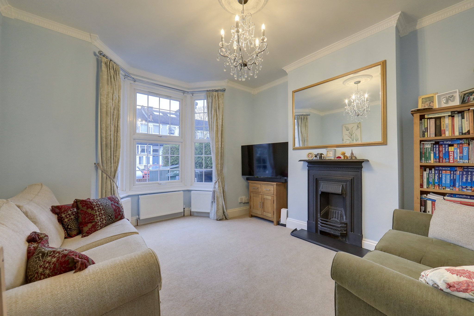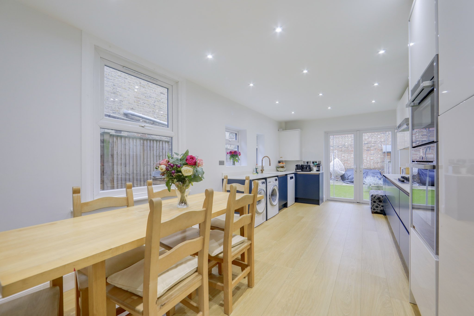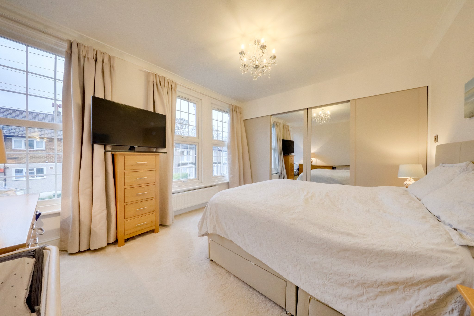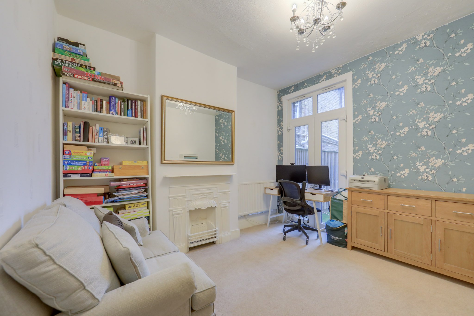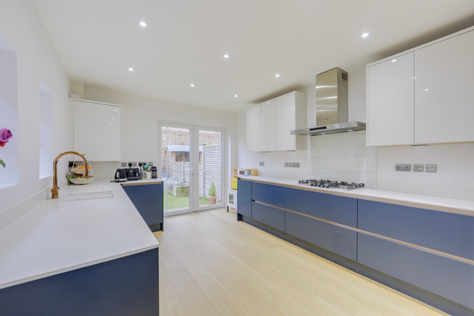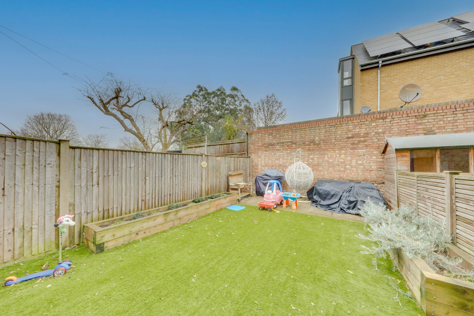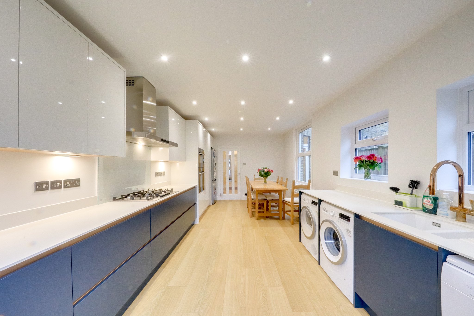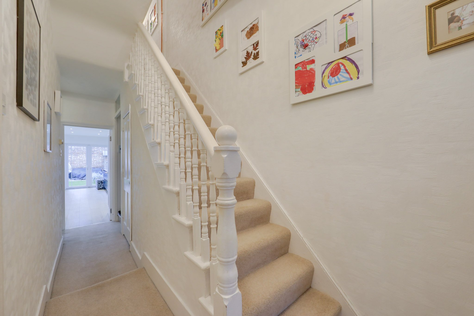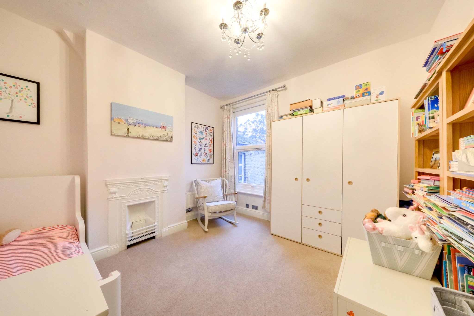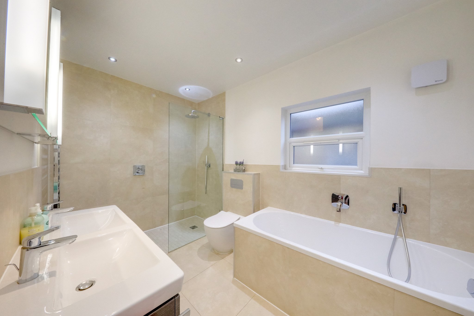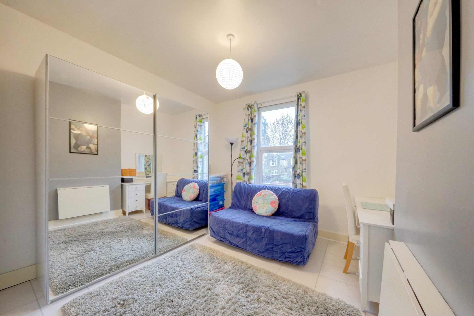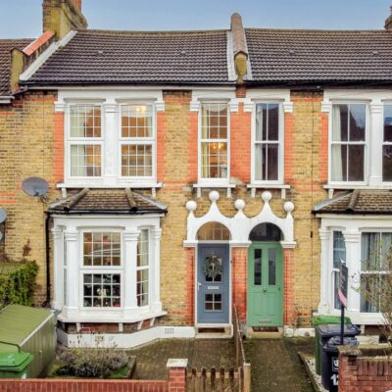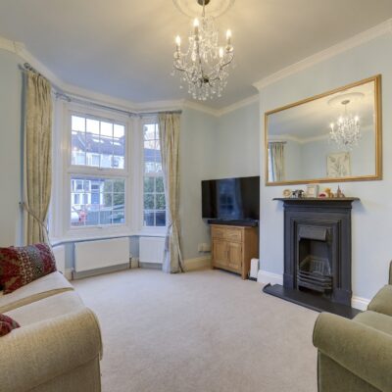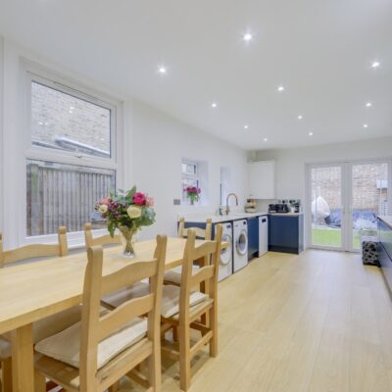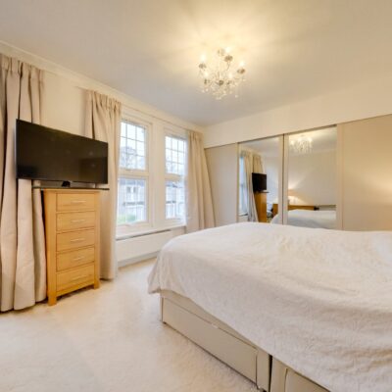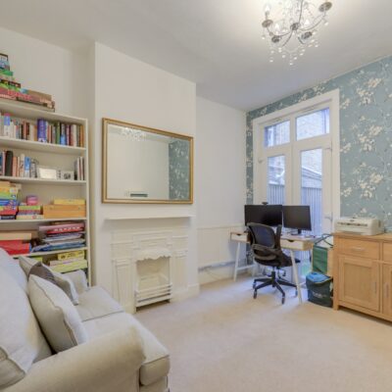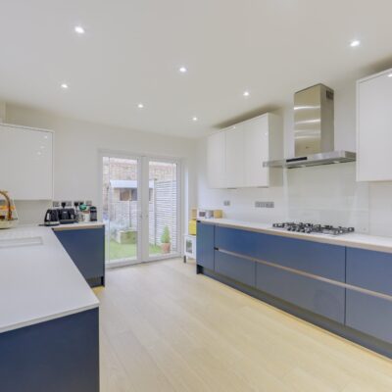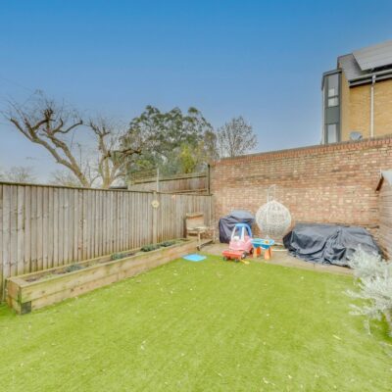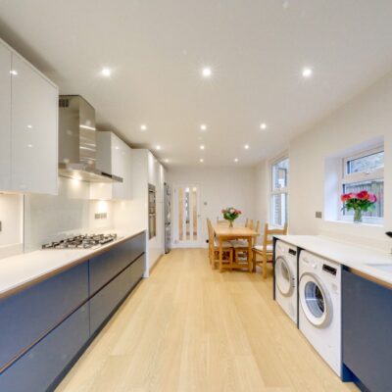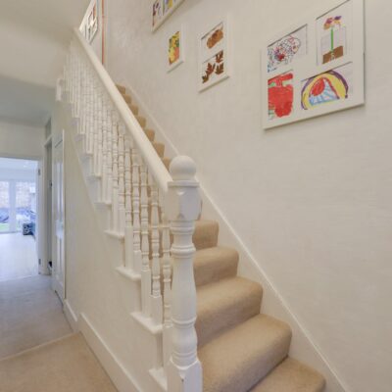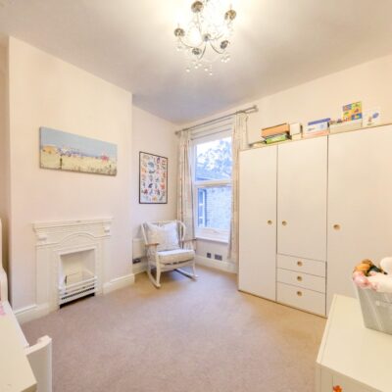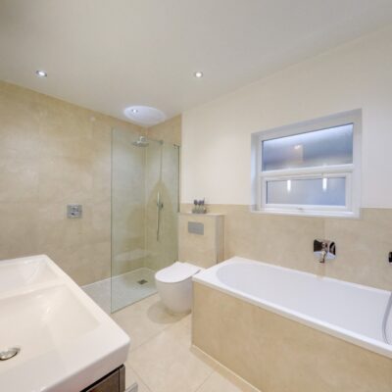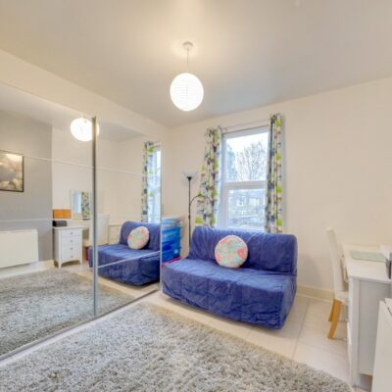Davenport Road, London
Davenport Road, London, SE6 2AUProperty Features
- Terraced Family Home
- 3 Double Bedrooms
- Total Area - 1,275sqft / 118.5 sqm
- Mountsfield Park Near By
- 0.5 mi to Hither Green Rail Station
- 0.8mi to Twin Catford Stations
Property Summary
**Guide Price: £710,000-£725,000** This well presented, spacious three bedroom Victorian terraced house is located on Davenport Road, on the borders of Hither Green and Catford. The property spans over 1270sqft internally and has been beautifully maintained throughout while still retaining some period features.
The ground floor comprises a welcoming entrance hall with understairs storage and, to the front of the property, a lounge with large bay windows offering lots of natural light. To the rear is a generous 21' contemporary kitchen and dining room with high-end appliances and plenty of storage, plus a separate reception room with French doors. Both rooms open out to a well-maintained garden. There is also the added benefit of a downstairs WC.
The first floor consists of a spacious, 16' wide bedroom with built-in wardrobes, plus a further two generously sized double bedrooms. The recently fitted family bathroom is finished to a high standard, including a walk-in shower, bath, double sink and underfloor heating.
Ideally located just 0.5 miles from Hither Green Station and 0.8 miles from the Twin Catford Stations, offering a wide range of commuter services directly into Central London. The house is just a stone's throw away from the ever popular Mountsfield Park that includes tennis courts, a play area and a café. The property also benefits from being close to a variety of local amenities.
Tenure: Freehold
Full Details
GROUND FLOOR
Entrance Hall
Pendant ceiling light, understairs storage cupboard, fitted carpet.
Lounge
4.08m x 3.84m (13' 5" x 12' 7")
Chandelier, double-glazed bay window, cast iron fireplace, radiators, fitted carpet.
Reception Room
3.47m x 3.30m (11' 5" x 10' 10")
Chandelier, French doors to the garden, fireplace, radiator, fitted carpet.
WC
1.53m x 0.87m (5' 0" x 2' 10")
Pendant ceiling light, frosted window, sink, radiator, WC, fitted carpet.
Kitchen/Dining Room
6.41m x 3.16m (21' 0" x 10' 4")
Spotlights, double-glazed windows, French doors to the garden, solid laminate worktops and sink, double oven, 5 ring gas hob with overhead fan extractor, radiator, wood effect flooring.
FIRST FLOOR
Landing
Pendant ceiling light, fitted carpet.
Bedroom
4.97m x 3.57m (16' 4" x 11' 9")
Chandelier, double-glazed windows, built-in wardrobe, radiators, fitted carpet.
Bedroom
3.47m x 3.28m (11' 5" x 10' 9")
Chandelier, double-glazed window, fireplace, radiator, fitted carpet.
Bathroom
3.46m x 2.10m (11' 4" x 6' 11")
Spotlights, double-glazed frosted window, walk-in shower with rainfall showerhead, bathtub, double vanity sink unit, heated towel rail, underfloor heating, WC, tiled flooring.
Bedroom
3.71m x 3.21m (12' 2" x 10' 6")
Pendant ceiling light, double-glazed window, radiator, wooden flooring.
OUTSIDE
Garden
Low maintenance artificial grass, flowerbeds and patioed area.
