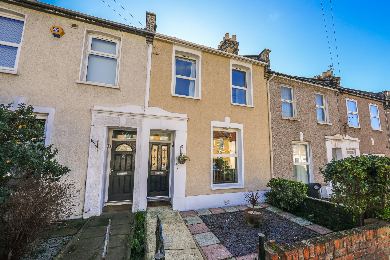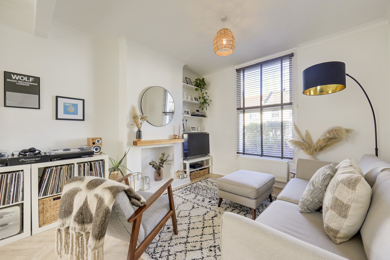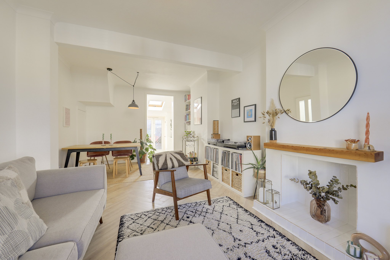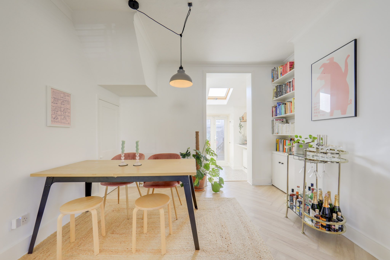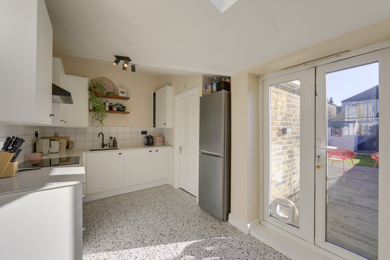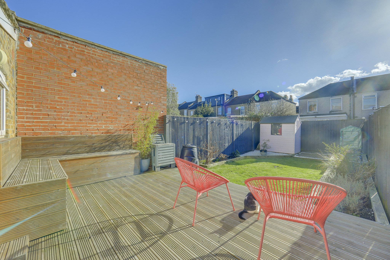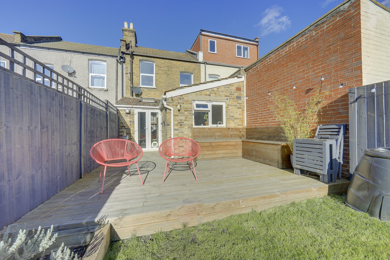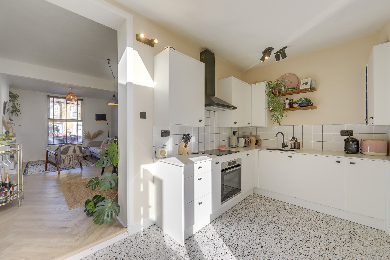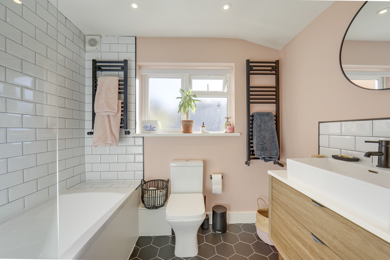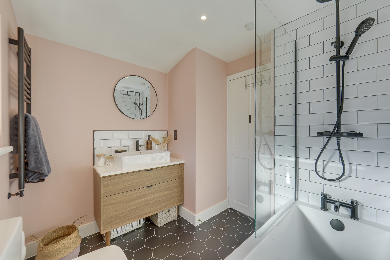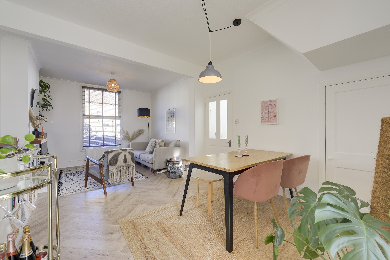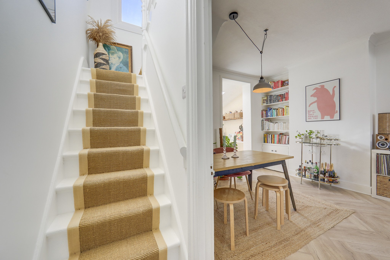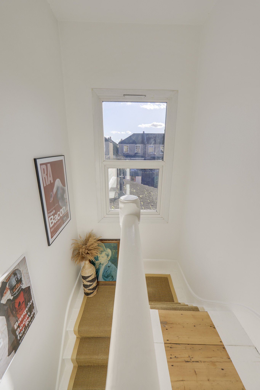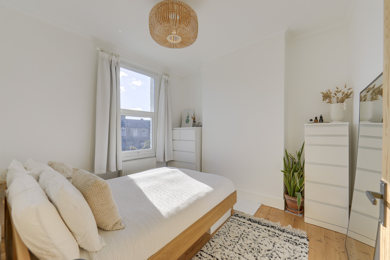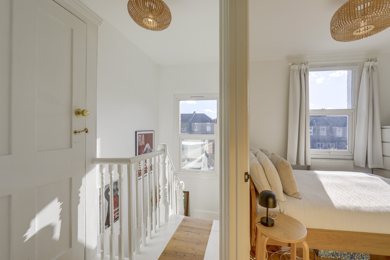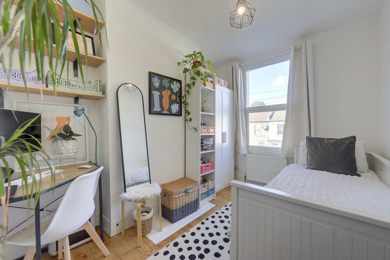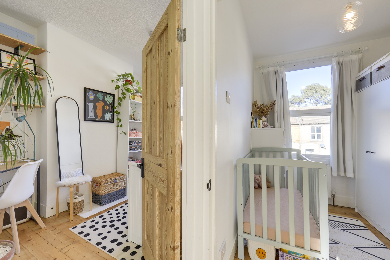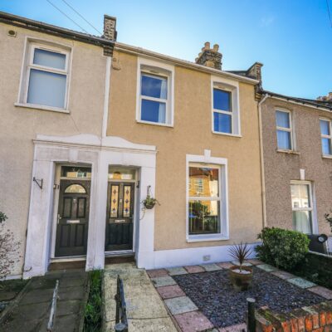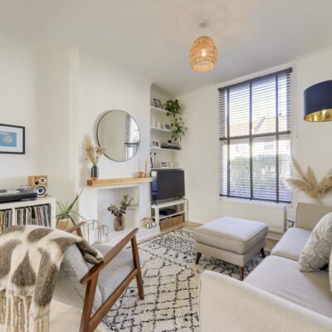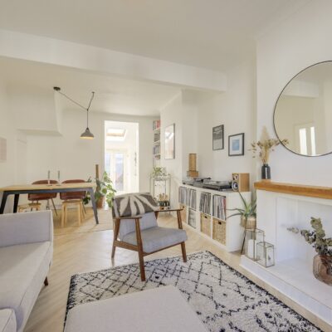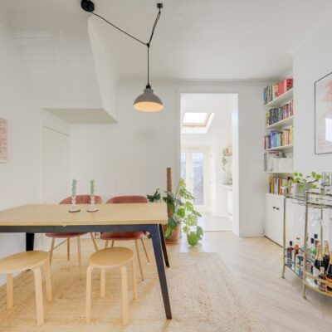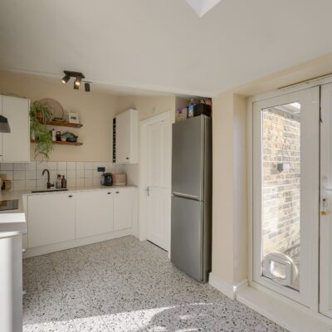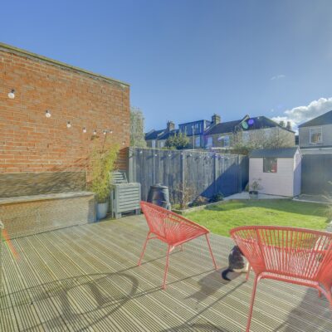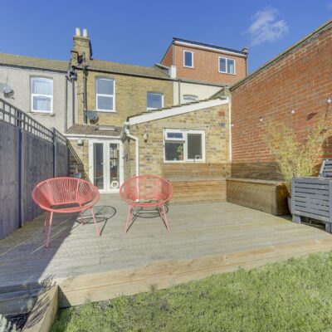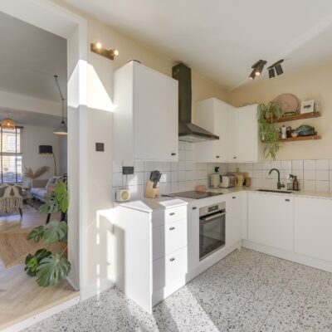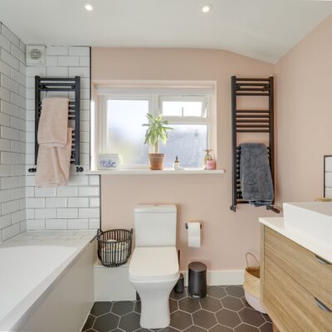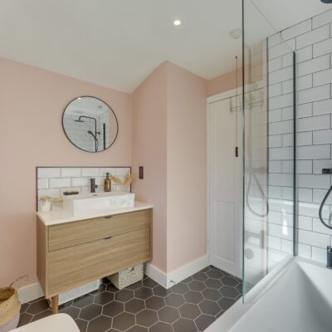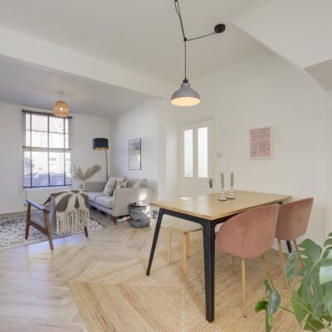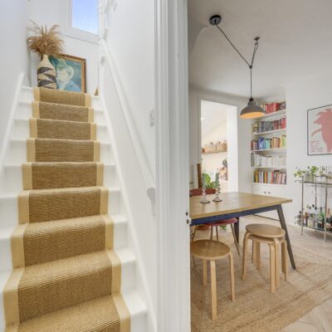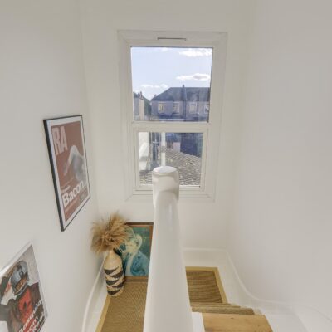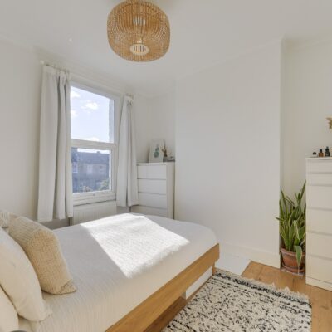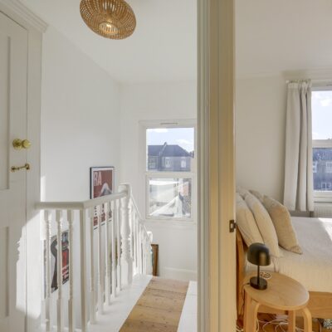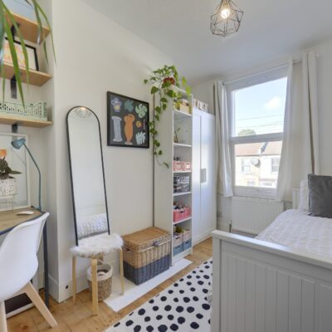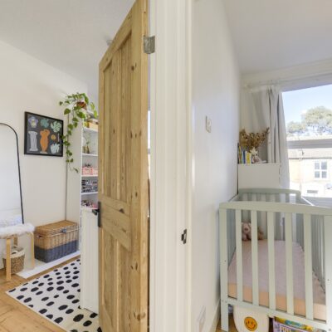Sandhurst Road, London
Sandhurst Road, London, SE6 1XEProperty Features
- Corbett Estate
- Three Bedrooms
- Total Area: 814sqft.
- Mountsfield Park Near By
- 0.8mi to Twin Catford Stations
- 0.9mi to Hither Green Station
Property Summary
A beautifully maintained terraced family home in the ever-popular Corbett Estate on Sandhurst Road. This house has a fantastic open-plan lounge/reception area to the front of the property, a beautiful contemporary three-piece bathroom, a new modern fitted kitchen with built-in appliances and a low-maintenance, South facing landscaped garden with corner seated decking area and plenty of space to enjoy the sun. Upstairs on the first floor are three bedrooms with original treated doors and floorboards.
The Corbett Estate is a family-dominated area with a strong community feel to it, falling within the catchment of sought-after primary schools. This property is situated within a mile of Catford and Catford bridge Stations, providing a range of commuter services into Central London, and in close proximity to a variety of amenities, including a Co-op and local independent shops and cafes. Catford town center can be found less than a mile away and has a wide range of boutique shops, bars and restaurants.
Tenure: Freehold | Council Tax: Lewisham Band C
Full Details
GROUND FLOOR
Entrance Hall
Pendant light, stained glass front door, engineered wood flooring
Living Room
21' 4" x 12' 1" (6.50m x 3.68m)
Pendant light, double-glazed window to front, radiator, herringbone engineered wood flooring
Kitchen
14' 6" x 7' 3" (4.42m x 2.21m)
Spotlights, matching wall and base units, stainless steel sink with drainer and single mixer tap, tile splashback, quartz worktops, integrated oven and electric hob, extractor hood, tile flooring, french doors to garden.
Bathroom
7' 9" x 7' 2" (2.36m x 2.18m)
Spotlights, double glazed window to rear, wash basin with vanity unit, panel enclosed bath/shower, heated towel rails, W/C, tile flooring.
FIRST FLOOR
Landing
Pendant light, double glazed window to rear, storage cupboard, original wooden floorboards
Bedroom
10' 1" x 9' 4" (3.07m x 2.84m)
Pendant light, double-glazed window to rear, radiator, original wooden floorboards.
Bedroom
10' 11" x 6' 7" (3.33m x 2.01m)
Pendant light, double-glazed window to front, radiator, original wooden floorboards.
Bedroom
10' 11" x 6' 7" (3.33m x 2.01m)
Pendant light, double-glazed window to front, radiator, original wooden floorboards.
OUTSIDE
Garden
Wooden decking area, laid lawn, shed
