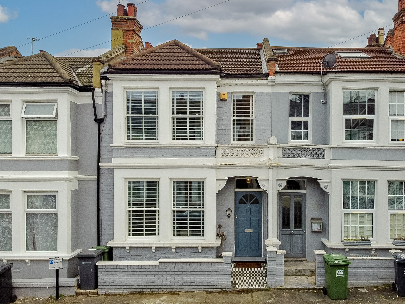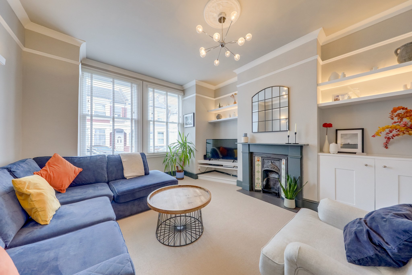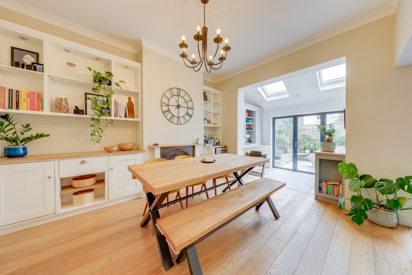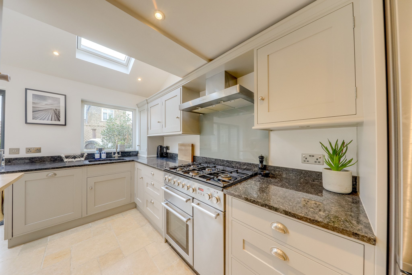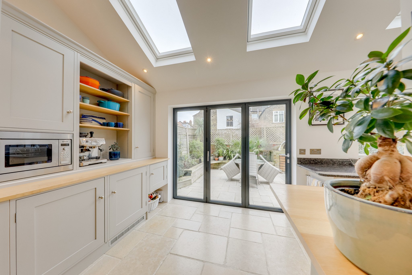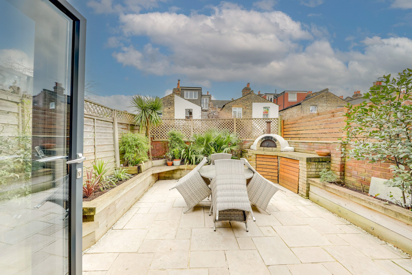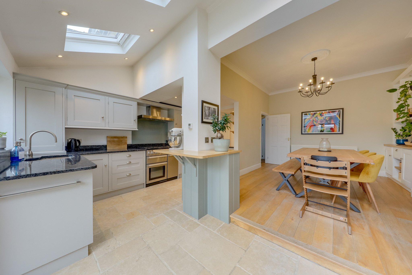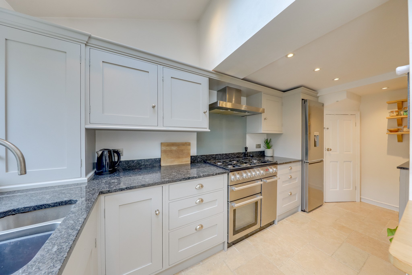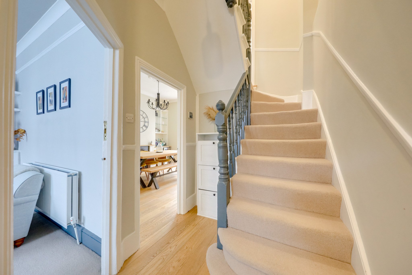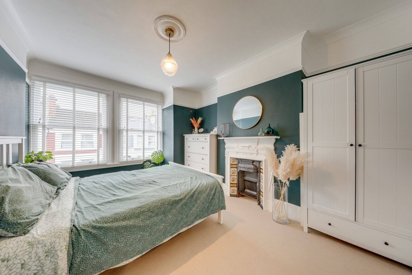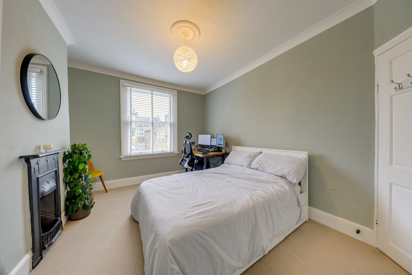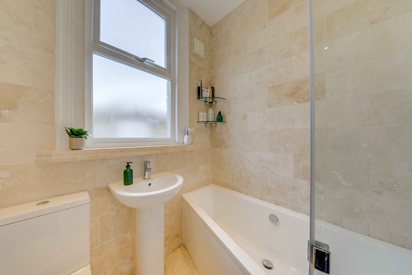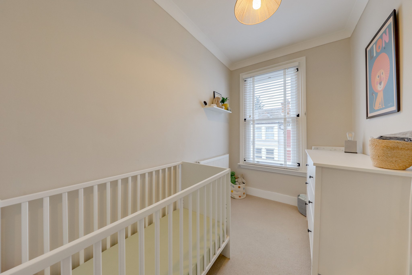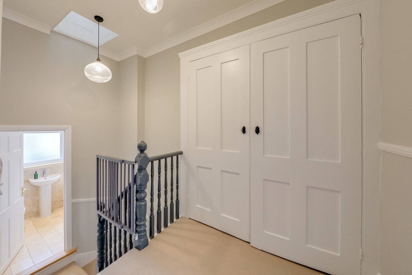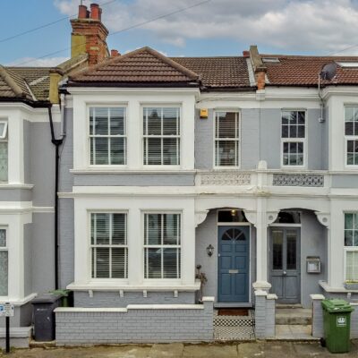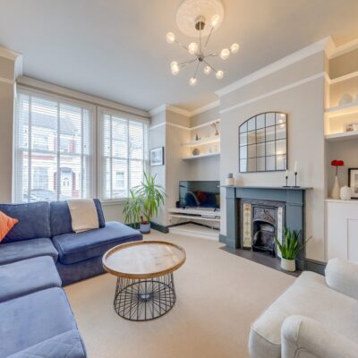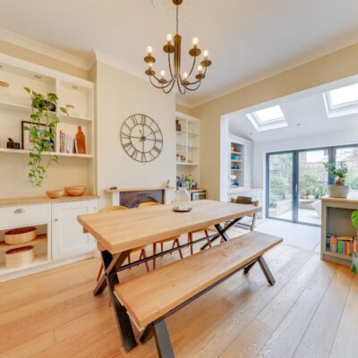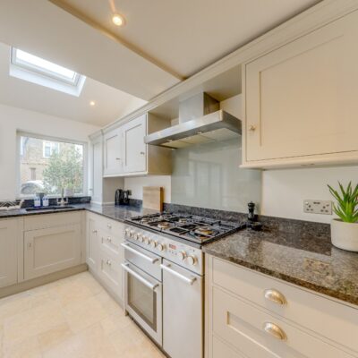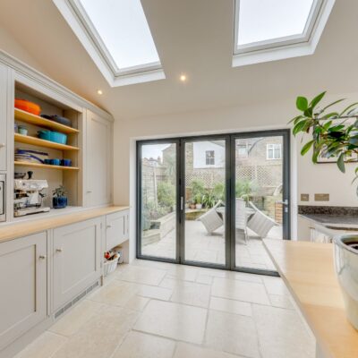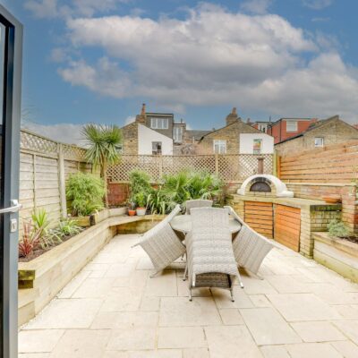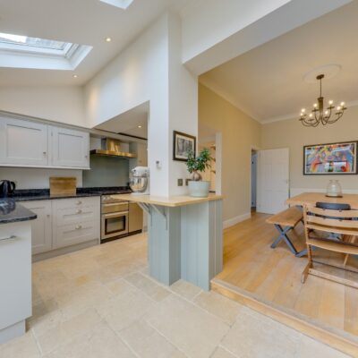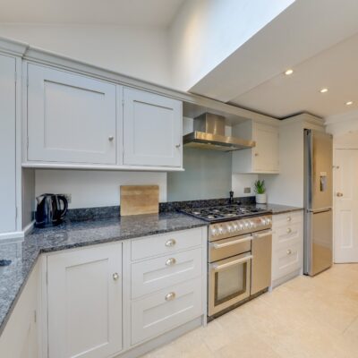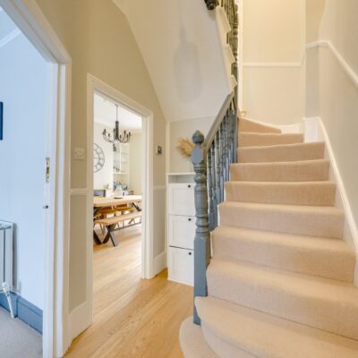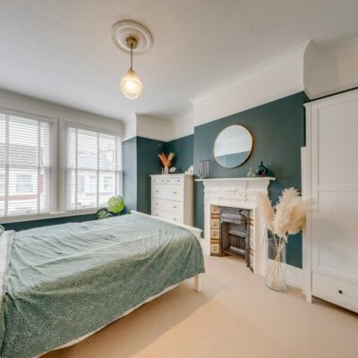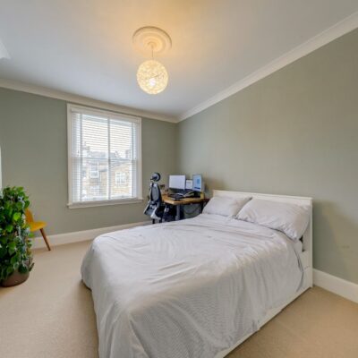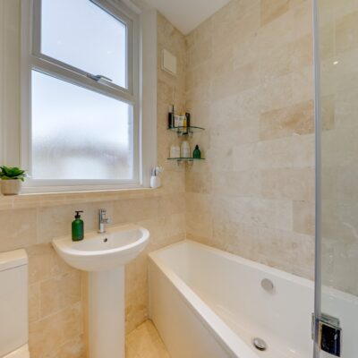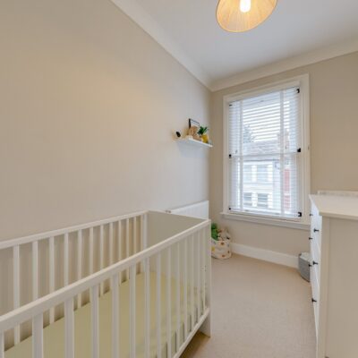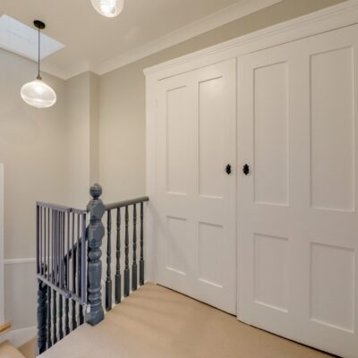Murillo Road, London
Murillo Road, London, SE13 5QFProperty Features
- Three Bed Family Home
- 0.6 mi Hither Green Station
- Freehold
- Close to Manor House Gardens
- Period Building
- Kitchen / Diner
Property Summary
GUIDE PRICE **£735,000 - £750,000**
Presented new to the market, this three-bedroom family residence on Murillo Road is strategically located near reputable nurseries and schools, charming local establishments including shops, cafes, and pubs, excellent transport connections, and just a stone's throw from the expansive green landscapes of Manor House Gardens.
Spanning two large floors, the property offers a sizable living room at the front, complemented by a bright and spacious kitchen and dining area that opens up through some luxurious bi-fold sliding doors to the rear garden, which features a tiled patio perfect for a summer day. The ground floor is further enhanced by the beautiful neutral decoration throughout as well as cellar access for additional storage.
On the first floor, three bedrooms await, including two generously proportioned doubles, alongside a family bathroom. This beautiful freehold house has the advantage of being spacious and located in a particularly desirable area in Hither Green - get in contact to book a viewing now!
Full Details
Ground Floor
Reception Room
4.64m x 4.00m (15' 3" x 13' 1")
Fitted Carpet, Double Glazed Sash WIndows, Chandelier Lighting, Decorational Fireplace, Built in Shelving & Storage.
Hallway
Hardwood Flooring, Carpeted Stairs, Chandelier Lighting.
Kitchen / Diner
5.92m x 5.18m (19' 5" x 17' 0")
Hardwood Flooring & Stone Tiled Flooring, Double Glazed Bi-fold Doors into Garden, Double Glazed Rear Window, Skylights, Chandelier Lighting with Additional Flush Ceiling Lights, Built in Shelving & Storage, Integrated Dish Washer, Integrated Sink with Single Faucet Mixer Tap, Extraction Hood.
First Floor
Bedroom
3.88m x 3.27m (12' 9" x 10' 9")
Fitted Carpet, Chandelier Lighting, Decorational Fireplace, Double Glazed Sash Window.
Bedroom
4.64m x 3.27m (15' 3" x 10' 9")
Fitted Carpet, Chandelier Lighting, Double Glazed Sash Windows, Decorational Fireplace.
Bedroom
3.03m x 1.8m (9' 11" x 5' 11")
Fitted Carpet, Double Glazed Sash WIndow, Chandelier Lighting.
Bathroom
Tiled Walls & Flooring, Hand Wash Basin with Mixer Tap, Ceiling Flush Lighting, Frosted Double Glazed Casement Window, W/C & Bath/Shower.
Outside
Garden
5.16m x 4.99m (16' 11" x 16' 4")
Wooden Planting Area, Traditional Pizza Oven, Tiled Flooring, Wooden Privacy Fence.
Basement
Cellar
Extra Storage Area in Basement.
