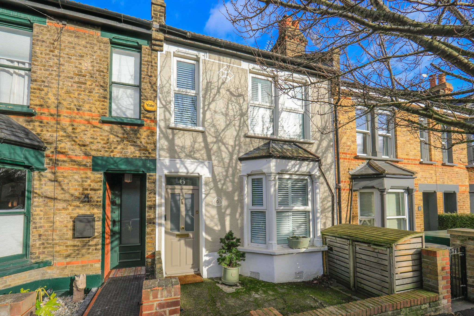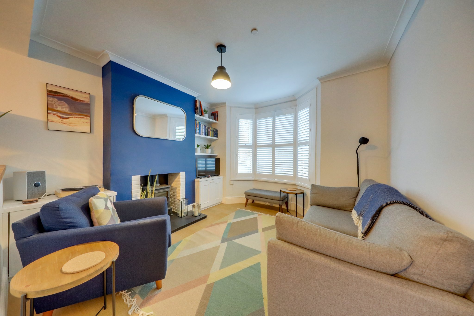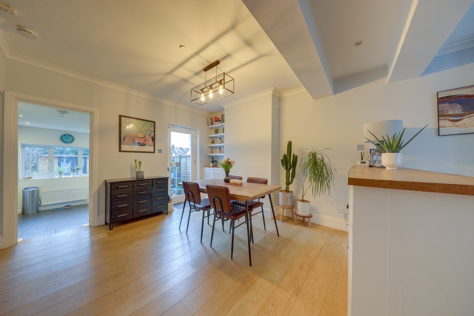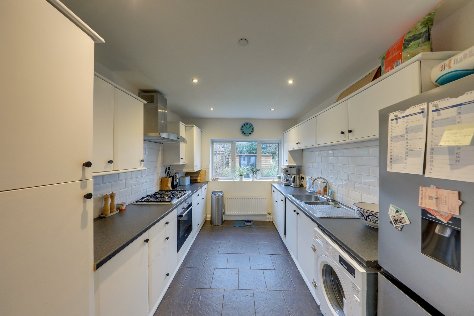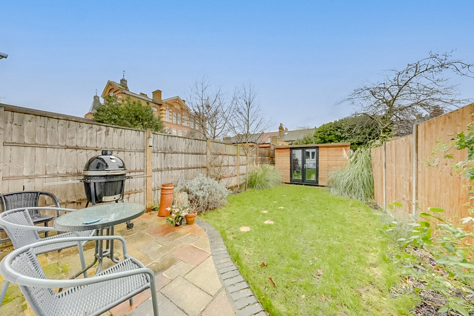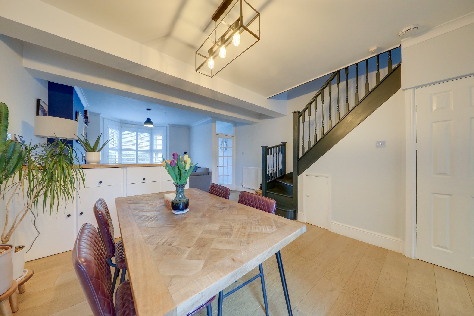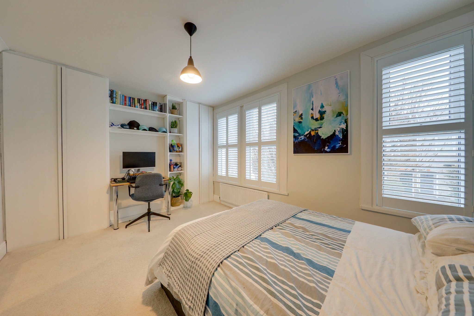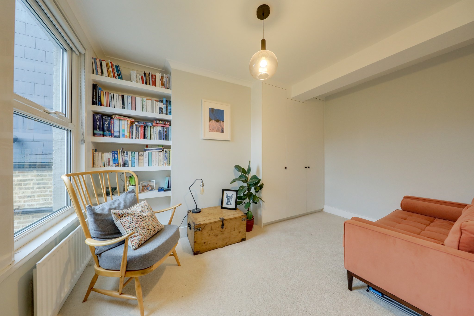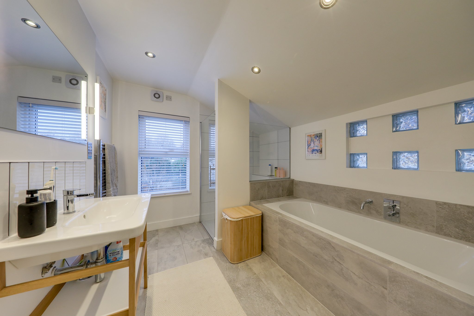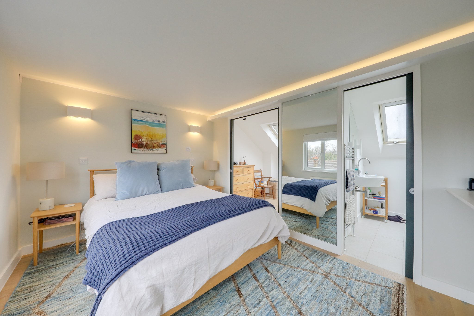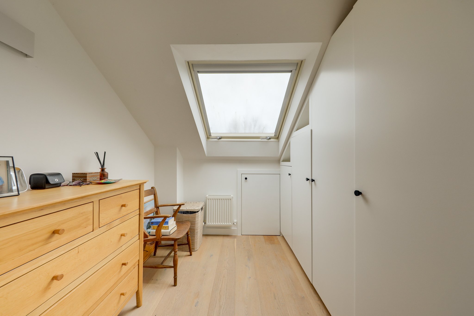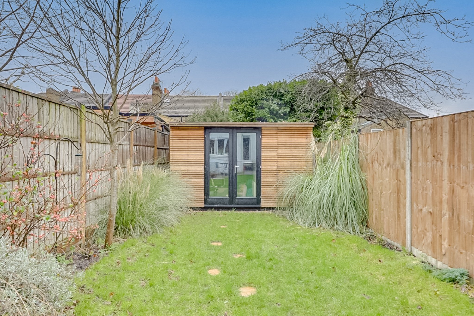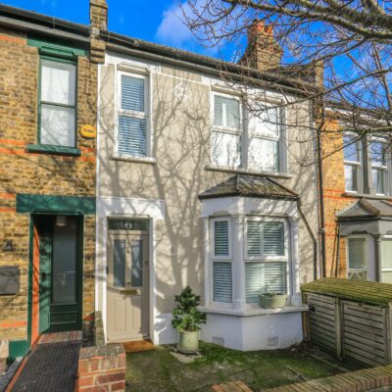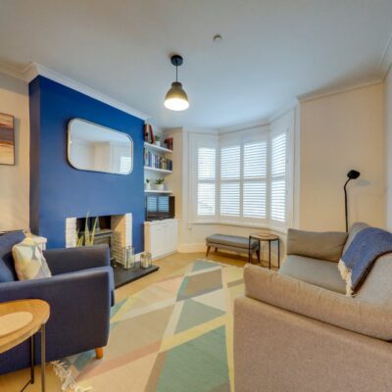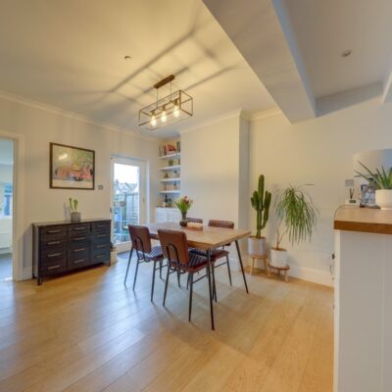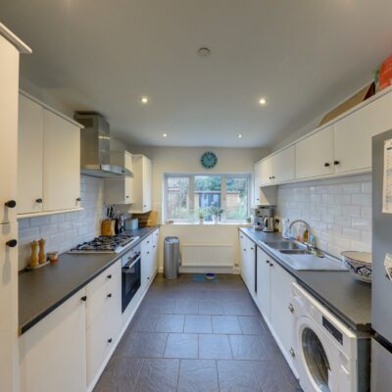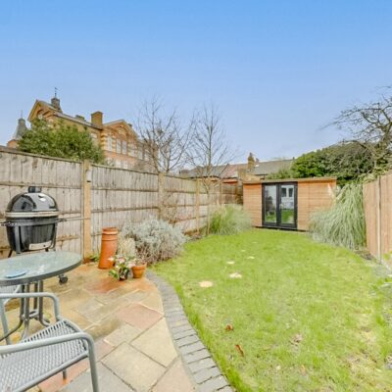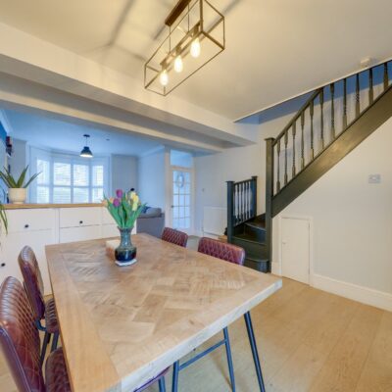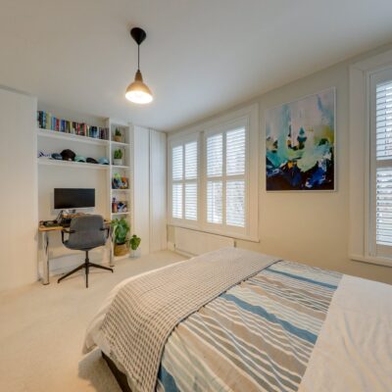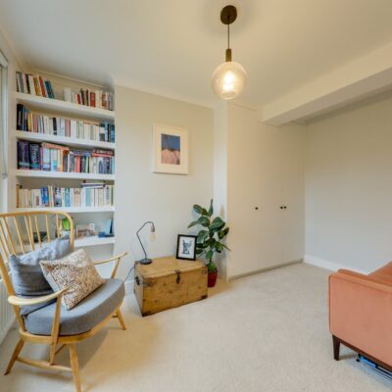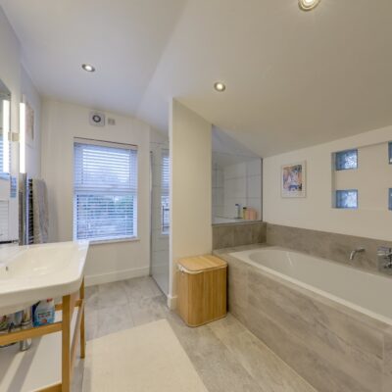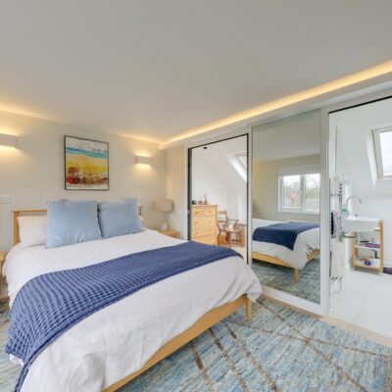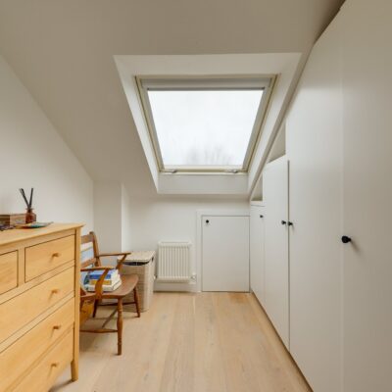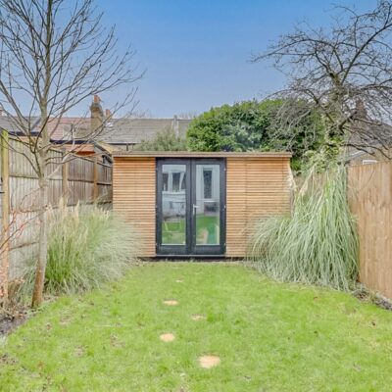Pascoe Road, London
Pascoe Road, London, SE13 5JBProperty Features
- 0.3 mi from Hither Green Station
- Private Garden
- Lounge/Diner
- Storage Space Throughout
- En Suite Shower Room
- Desirable Location
Property Summary
Stanford Estates presents this extended three-bedroom residence on Pascoe Road is strategically positioned for proximity to esteemed nurseries and schools, local conveniences such as shops, cafes, and pubs, excellent transport links, and immediate access to the lush green spaces of the nearby Manor House Gardens.
Spanning multiple levels, the property features a substantial lounge/diner at the forefront leading into a bright and spacious kitchen that opens onto the rear garden. The ground floor is further enhanced by a convenient WC and shed space allowing for a large amount of additional storage, as well as a separate garden office providing even more usable space.
Ascending to the first floor, discover two bedrooms, both good-sized double rooms, served by a family bathroom. The top level has been thoughtfully designed to offer a generous and airy 14ft double bedroom, complete with its own ensuite shower room and additional storage space. With two bathrooms and an additional WC, this residence ensures practicality and convenience for modern living.
Tenure: Freehold
Full Details
Ground Floor
Lounge / Diner
7.14m x 4.49m (23' 5" x 14' 9")
Shuttered Double Glazed Bay Window, Pendant Lighting, Hardwood Flooring, Breakfast Bar with Storage Cupboards, Double Glazed Door to Garden, Built-in Shelving.
Kitchen
3.54m x 2.72m (11' 7" x 8' 11")
Flush Ceiling Lighting, Double Glazed Casement Window, Matching Base and Wall Units, Tiled Flooring, Integrated Gas Hob & Oven, Extraction Hood with Light, Single Faucet Sink with Mixer Tap and Drainage Area, Tiled Splashback and Walls, Radiator.
W/C
W/C, Hand Basin with Cupboard Space, Built-In Shelving, Flush Ceiling Lighting, Tiled Splash-Back, Tiled Flooring
First Floor
Bedroom
4.50m x 3.09m (14' 9" x 10' 2")
Fitted Carpet, Pendant Lighting, Radiator, Double Glazed Awning Window, Built-in Storage Cupboards & Shelving
Bedroom
3.94m x 2.76m (12' 11" x 9' 1")
Fitted Carpet, Double Glazed Awning Windows with Shutters, Built-in Shelving, Radiator, Pendant Lighting
Hall
Fitted Carpet, Pendant Lighting
Bathroom
3.54m x 2.68m (11' 7" x 8' 10")
Flush Ceiling Lighting, Double Glazed Awning Windows, Extractor Fan, Tiled Flooring and Walls, Single Mixer Tap Hand Basin, Bathtub with Mixer Tap, Walk in Shower
Second Floor
Bedroom
4.41m x 2.85m (14' 6" x 9' 4")
Fitted Carpet, Double Glazed Roof Windows & Casement Window, Built-in Wardrobe, Surround Lighting & Wall Lights
Bathroom
Hand Wash Basin with Mixer Tap, Tiled Flooring, Roof Window, Walk-In Shower, W/C, Flush Ceiling Lighting
Storage Room
Roof Window, Built-In Storage Cupboards, Hardwood Flooring, Radiator, Extra Eaves Space
Outside
Garden
Garden Studio & Office Space, Lawn Area, Privacy Fence, Patio Area
