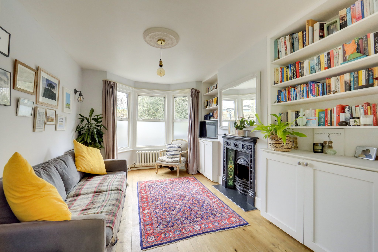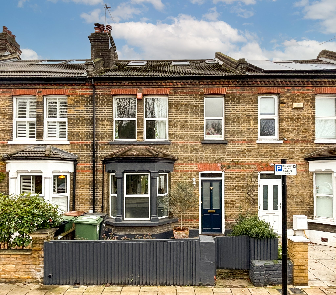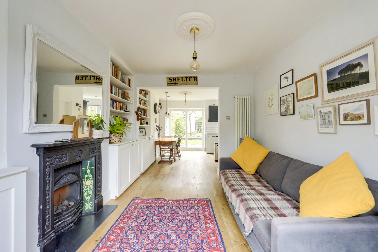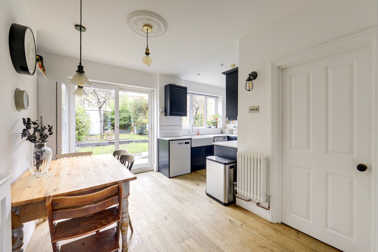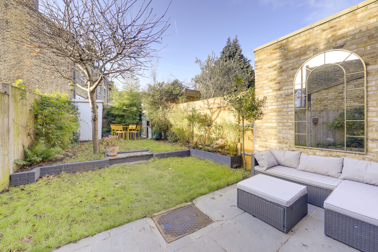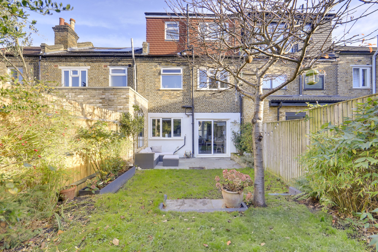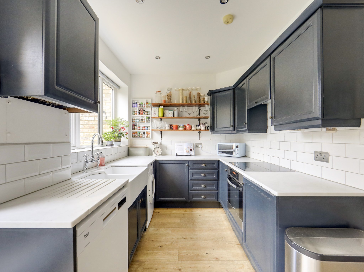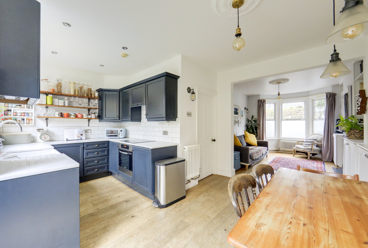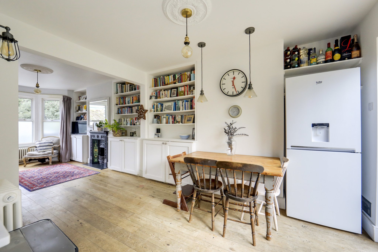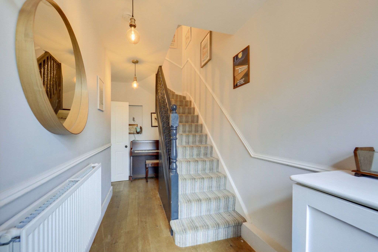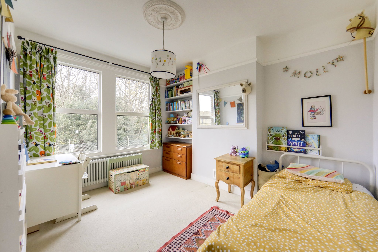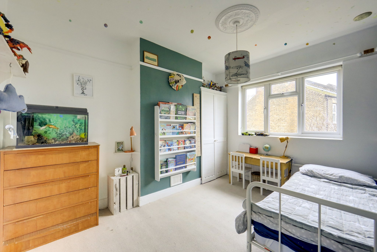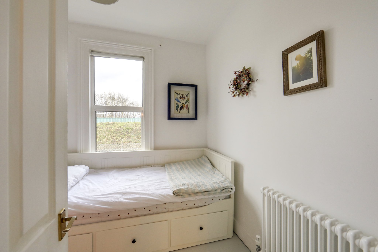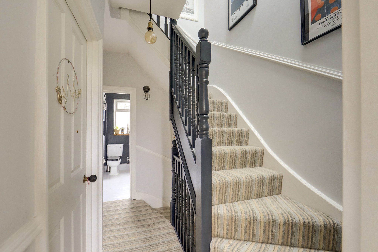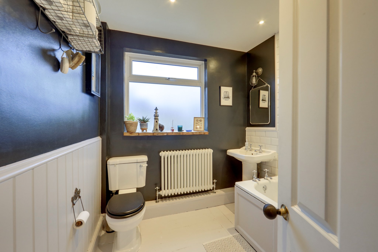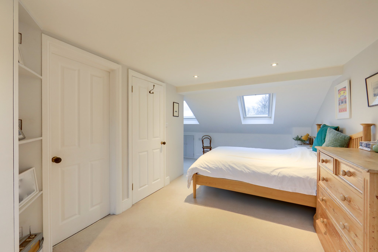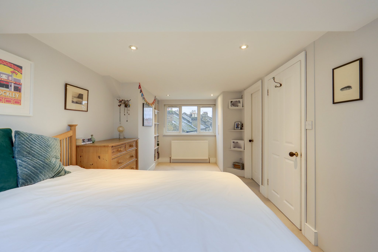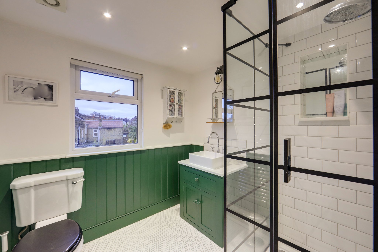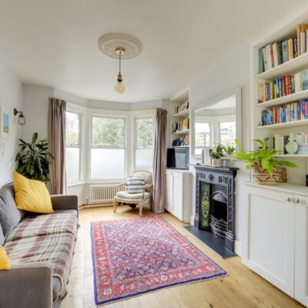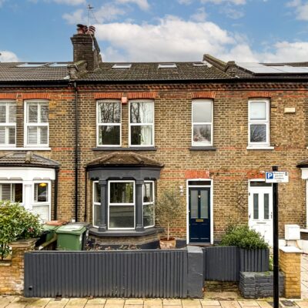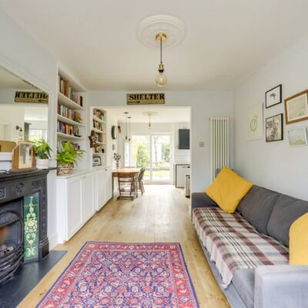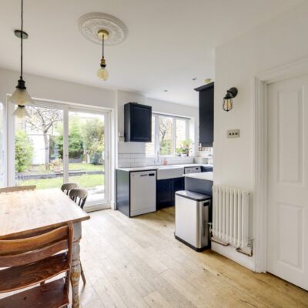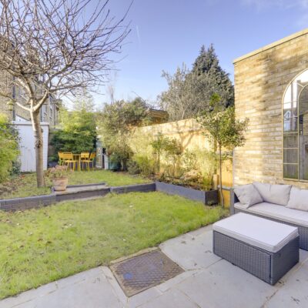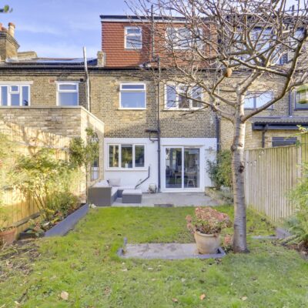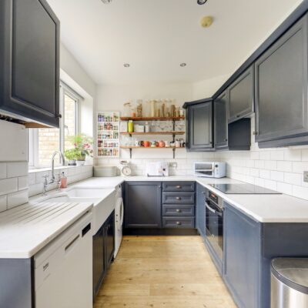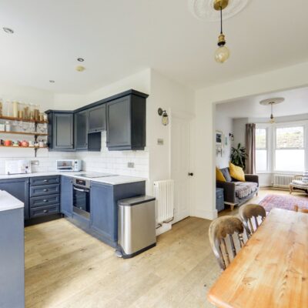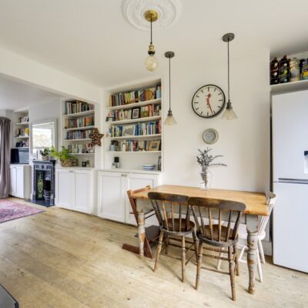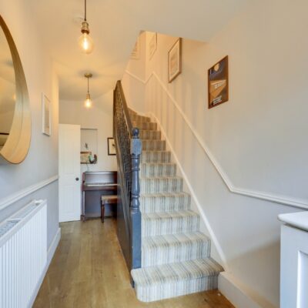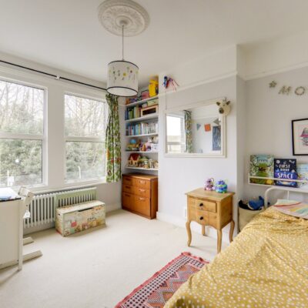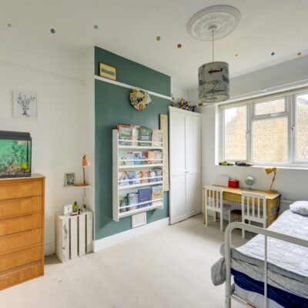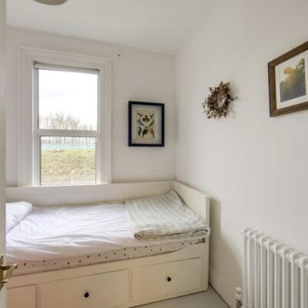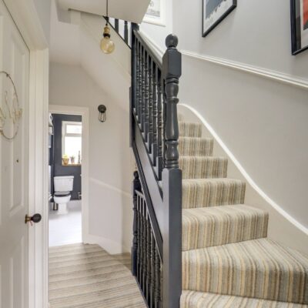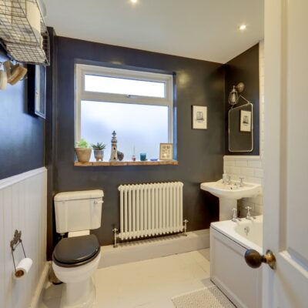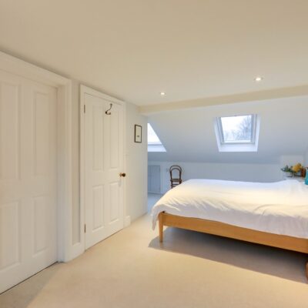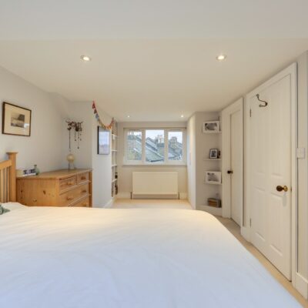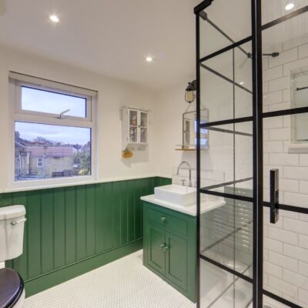Springbank Road, London
Springbank Road, London, SE13 6SNProperty Features
- Four Bed Family Home
- Loft Extended
- Open Plan Living Space
- Two Bathrooms
- West Facing Garden
- Close to Hither Green Station
Property Summary
This loft-extended, four-bedroom terraced house in Hither Green seamlessly blends period charm with modern design, offering an exceptional family home in a vibrant community with excellent commuter links.
The property welcomes you into a bright entrance hall leading to an impressive open-plan living area. A cosy lounge with a feature fireplace and bay windows flows into a spacious kitchen-diner, perfect for entertaining or family meals. The dining area enjoys views of the west-facing garden, thoughtfully landscaped with a patio and lawn, providing the ideal space for outdoor activities or relaxation.
The first floor features three bedrooms, including two well-proportioned doubles, and a stylish family bathroom. The loft conversion adds a luxurious master suite with built-in storage and a sleek en-suite shower room, creating a private retreat.
Located just a short walk from Hither Green Station, the property offers convenient rail services to Central London, including trains to London Bridge, Waterloo East, Charing Cross and Cannon Street. The surrounding area is bustling with independent shops, supermarkets, and diverse dining options. Families will appreciate the proximity to sought-after schools such as Brindishe Green and Brindishe Manor, which was recently inspected by Ofsted as Outstanding, as well as the open spaces of Mountsfield Park, which offers playgrounds, a café, and gardens for leisurely strolls or active outings. This move-in-ready home combines charm, convenience, and quality living in a highly sought-after location.
Tenure: Freehold | Council Tax: Lewisham band C
Full Details
Ground Floor
EntranceHall
Pendant ceiling lights, understairs storage cupboard, radiator, wood flooring.
Lounge
12' 1" x 10' 10" (3.68m x 3.30m)
Double-glazed bay windows, pendant ceiling light, fireplace, alcove cabinetry, column radiator, wood flooring.
Kitchen/Diner
17' 3" x 11' 11" (5.26m x 3.63m)
Double-glazed windows and sliding doors to garden, pendant ceiling lights, inset ceiling spotlights, fitted kitchen units, 2.0 bowl sink with mixer tap, integrated oven, electric hob and extractor hood, plumbing for washing machine and dishwasher, combi boiler, alcove cabinet, column radiator, wood flooring.
First Floor
Bedroom
11' 11" x 9' 8" (3.63m x 2.95m)
Double-glazed windows, pendant ceiling light, column radiator, fitted carpet.
Bedroom
12' 1" x 9' 6" (3.68m x 2.90m)
Double-glazed window, pendant ceiling light, built-in wardrobe, radiator, fitted carpet.
Bedroom
7' 6" x 7' 3" (2.29m x 2.21m)
Double-glazed window, pendant ceiling light, built-ion shelving, column radiator, wood flooring.
Bathroom
7' 6" x 9' 6" (2.29m x 2.90m)
Double-glazed window, inset ceiling spotlights, bathtub with shower and screen, pedestal washbasin, WC, column radiator, wood flooring.
Second Floor
Bedroom
19' 0" x 9' 5" (5.79m x 2.87m)
Double-glazed windows, inset ceiling spotlights, built-in wardrobes and shelving, eaves storage, radiator, fitted carpet.
Ensuite
7' 6" x 6' 7" (2.29m x 2.01m)
Inset ceiling spotlights, walk-in shower, washbasin on vanity unit, WC, heated towel rail, tile flooring.
Outside
Garden
Paved patio leading to lawn with mature plant borders and storage shed.
