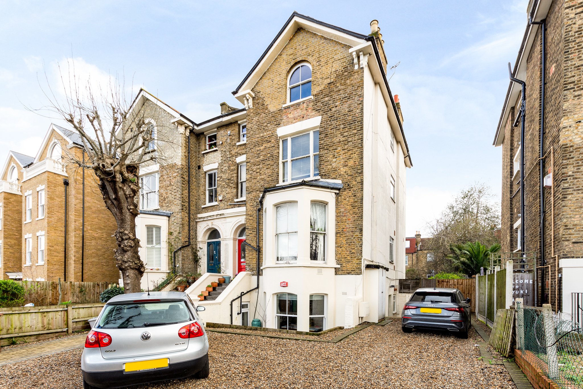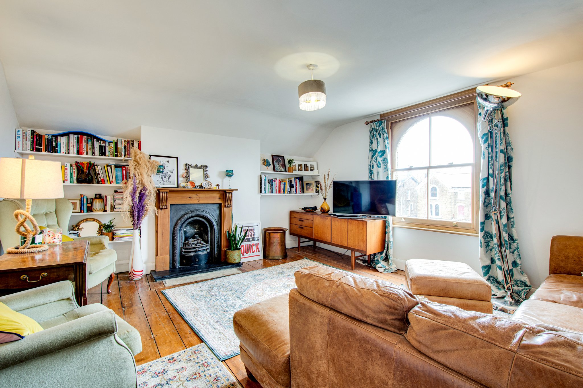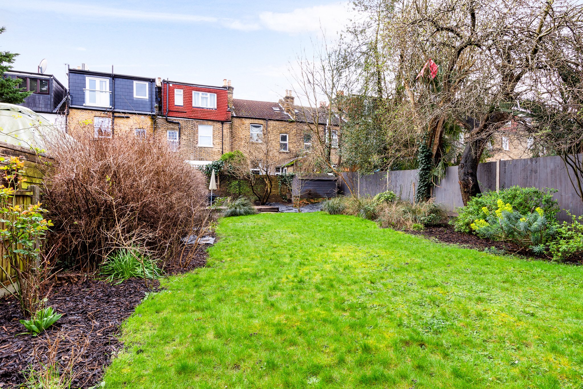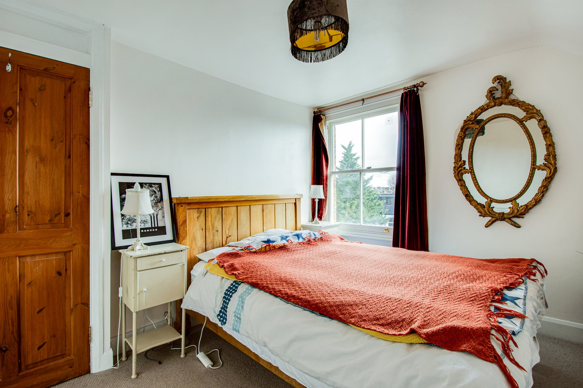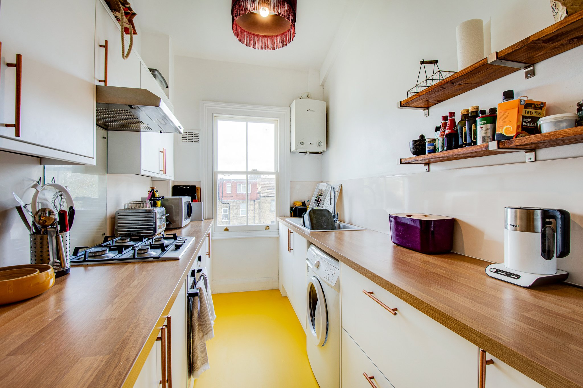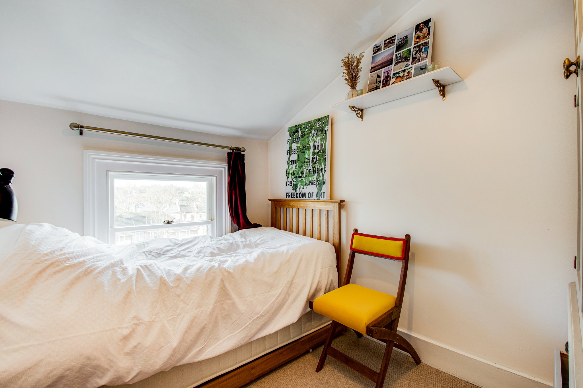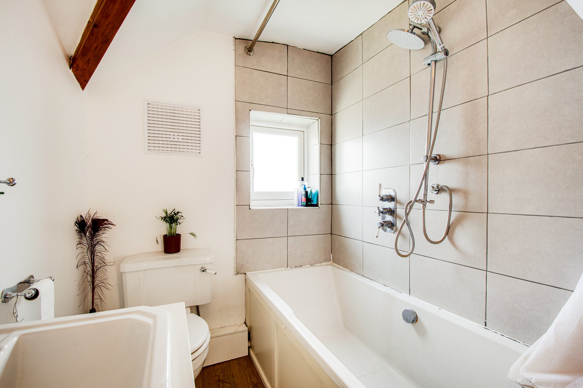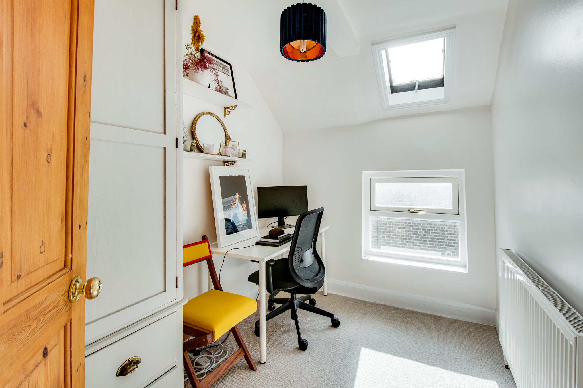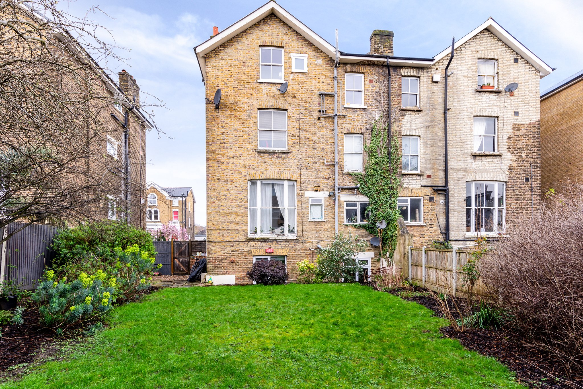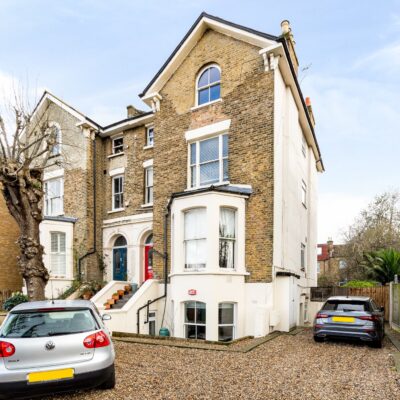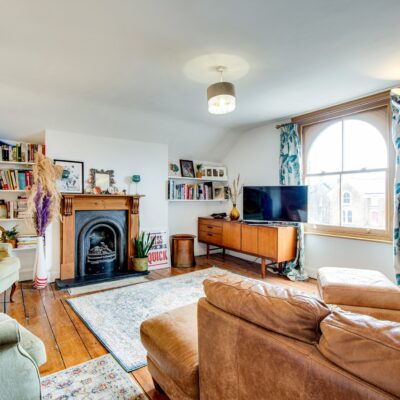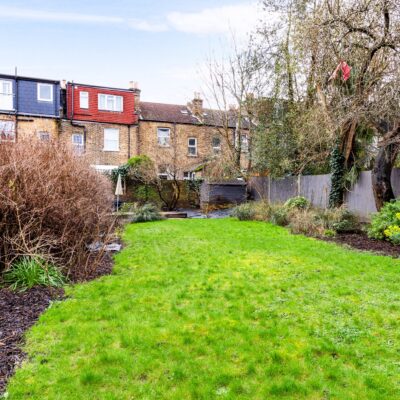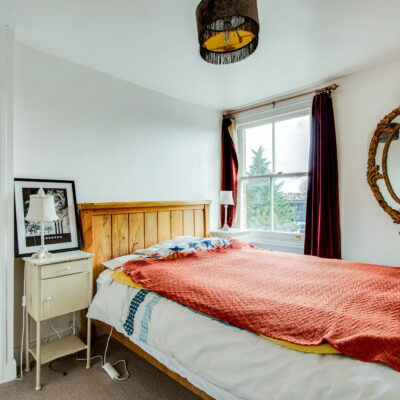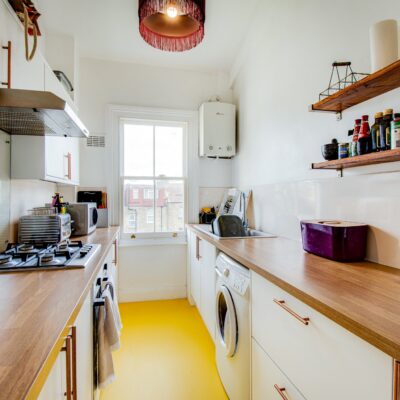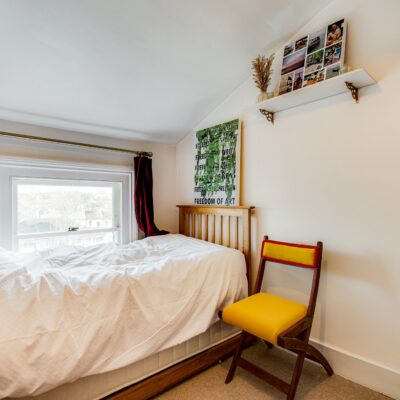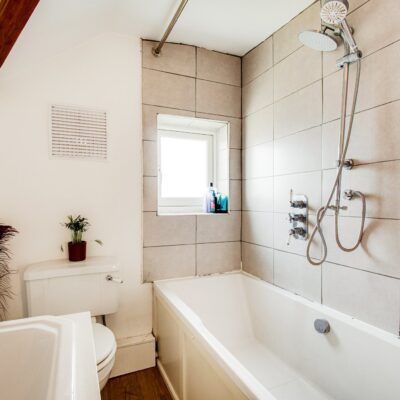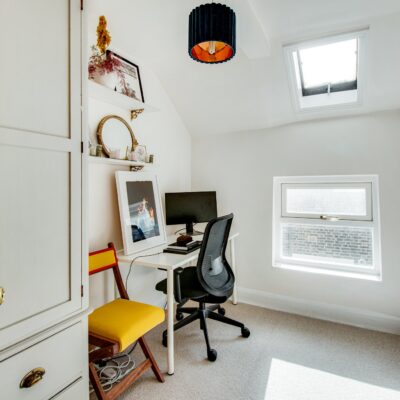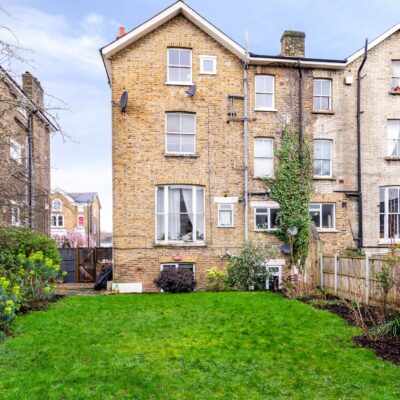Manor Park, London
Manor Park, London, SE13 5QZProperty Features
- Top Floor Flat
- Share of Freehold
- 3 Bedroom
- 0.5 mi to Hither Green Station
- Period features
- Total Area - 800sqft.
Property Summary
A beautifully presented, three-bedroom top floor period home located on Manor Park, a sought-after residential street just 0.5 miles from Hither Green Station. Set back from the road and located on the top floor of a period conversion, this property consists of a bright and spacious 15'4" lounge/diner with large sash windows, a generously sized bedroom with a further bedroom and 3rd which would make for a perfect nursery/study. There is also a modern fitted bathroom and kitchen. An added benefit of access to garden which is secluded away, creating a peaceful and tranquil private space for the residents of the building. The property is also share of freehold and has off street parking.
Locally the property is also in close proximity to a variety of amenities including popular independent shops, cafes and restaurants and the beautiful open spaces of Manor House Gardens and Manor Park as well as excellent transport links into the city with Hither Green station 0.5 miles away and Lewisham for the DLR also nearby.
Tenure: Share of Freehold
Full Details
THIRD FLOOR
Landing
4.08m x 2.11m (13' 5" x 6' 11")
Pendant lighting, wood banisters and flooring.
Lounge
4.77m x 4.37m (15' 8" x 14' 4")
Pendant lighting, single glazed sash windows to front, working gas fireplace, radiator, wood flooring.
Kitchen
1.98m x 3.74m (6' 6" x 12' 3")
Pendant lighting, single glazed sash window to rear, matching wall and base units, radiator, extractor hood, integrated hob, plumbing space for appliances, vinyl flooring.
Bedrooom
10' 0" x 11' 4" (3.05m x 3.45m)
Pendant lighting, sash window to rear, radiator, fitted carpet.
Bathroom
Ceiling lighting, three piece suite with bath with overhead shower, double glazed window to rear, wash basin, W/C partially tiled walls, heated towel rail, laminate flooring.
Bedroom
9' 5" x 6' 9" (2.87m x 2.06m)
Pendant lighting, double glazed window to side, radiator, fitted carpet.
Bedroom
6' 11" x 9' 7" (2.11m x 2.92m)
Pendant lighting, sash window to front, radiator, fitted carpet.
OUTSIDE
Garden
Garden laid mostly to lawn, with mature borders and a raised flower bed/seating area. Also contains a shed.
