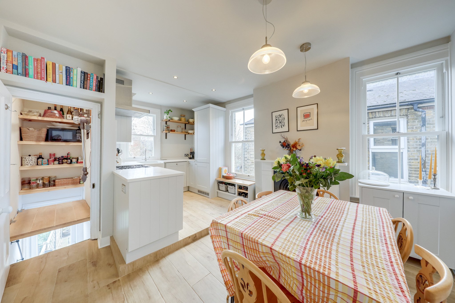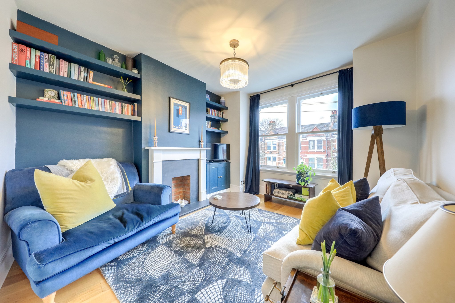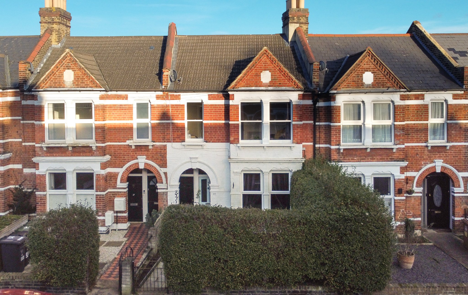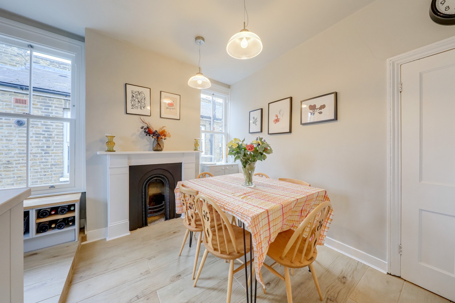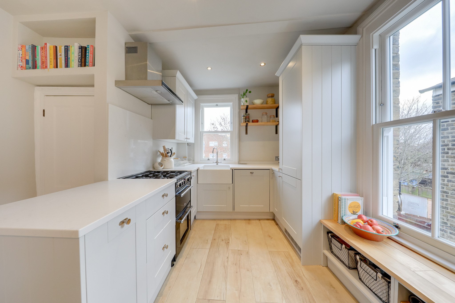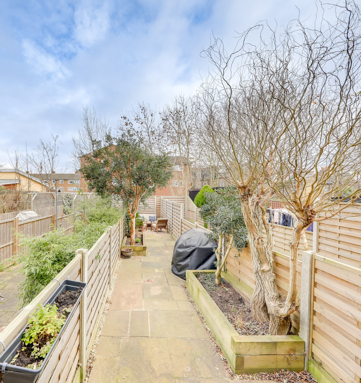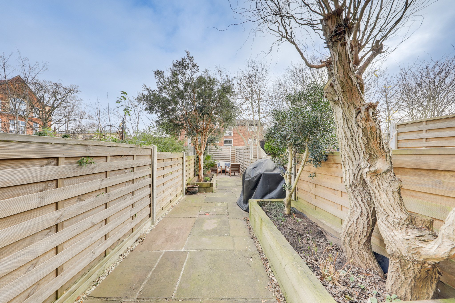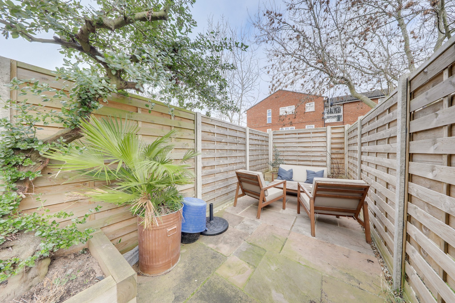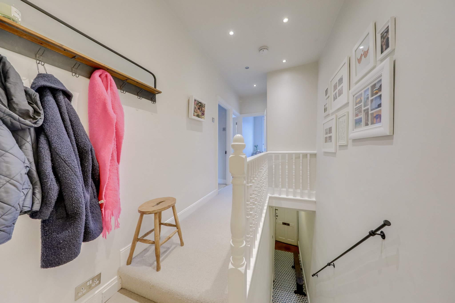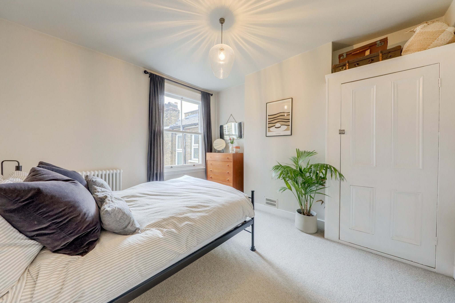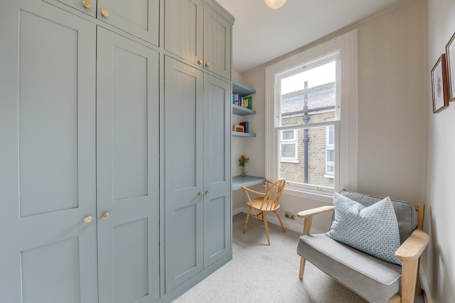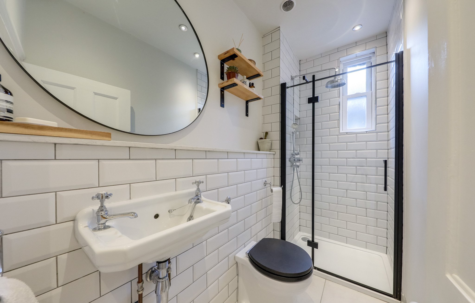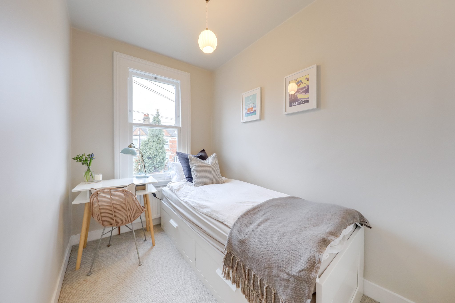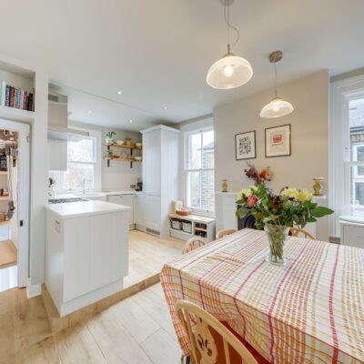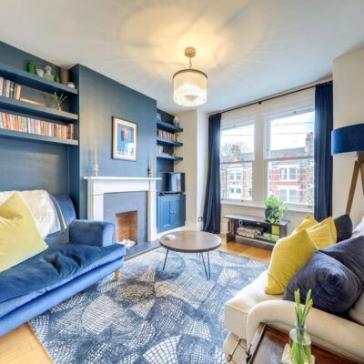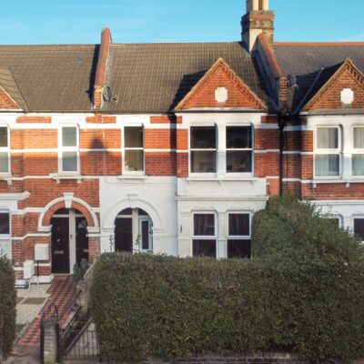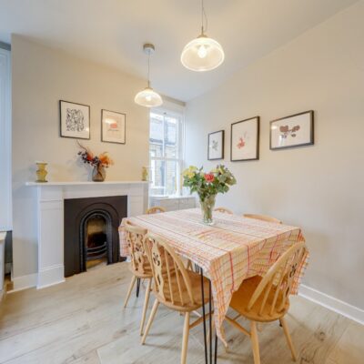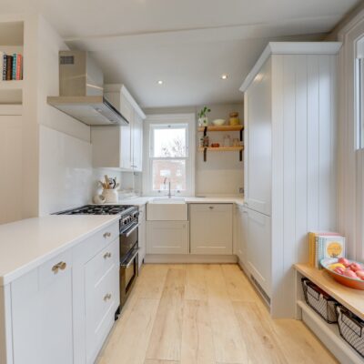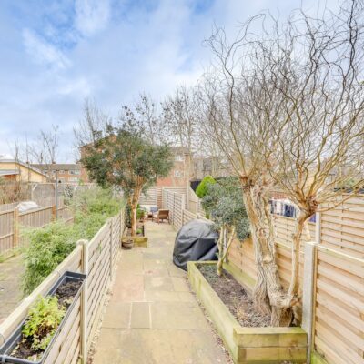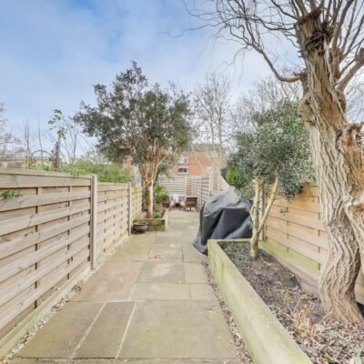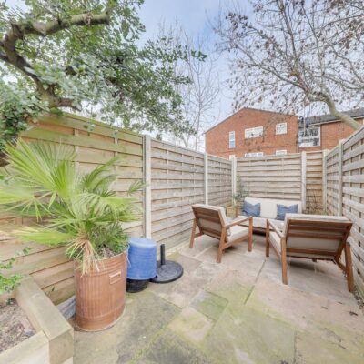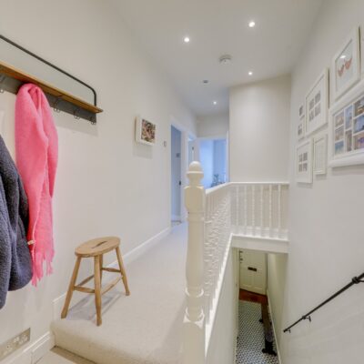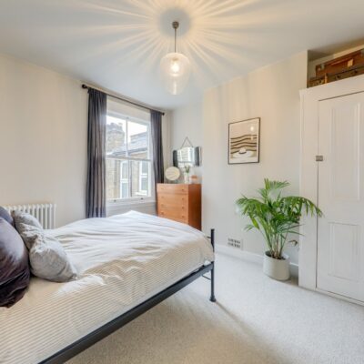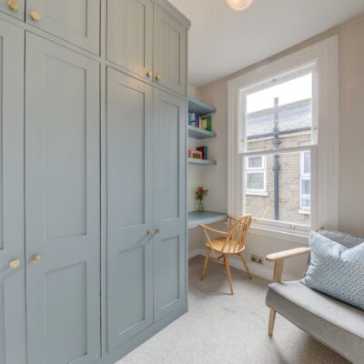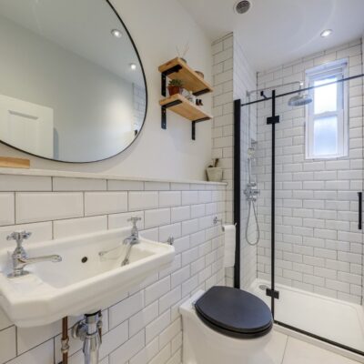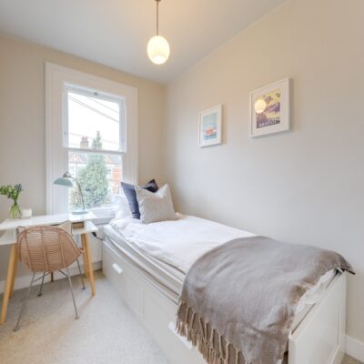Kilmorie Road, London
Kilmorie Road, London, SE23 2SPProperty Features
- 2 Bedrooms & A Study
- 0.7mi to Forest Hill Station
- Own Entrance
- Private Garden with Direct Access
- Kitchen / Diner
- Integrated Appliances
Property Summary
Situated on a popular tree-lined street in Forest Hill, this beautiful purpose-built maisonette has been lovingly maintained by the present owners with neutral decor throughout and a recently fitted kitchen, bathroom & double-glazed sash windows throughout.
Internally, the property spans over 800 sqft and consists of a bright reception room with alcove shelving, a generously proportioned double bedroom with a built-in wardrobe, a smaller second bedroom and a study room with built-in storage and workspace. At the rear of the property is a modern & spacious kitchen/diner with integrated appliances and direct access leading to the private rear garden.
Further benefits include a loft space for storage and a recently fitted shower room.
Tenure: Leasehold (92 years remaining) | Service Charge: £0 Ground Rent: £0
Full Details
GROUND FLOOR
Entrance Hall
Pendant ceiling light, tiled flooring, stairs with fitted carpet leading up to the first floor
FIRST FLOOR
Landing
Pendant ceiling lights, storage cupboard, loft storage, fitted carpet.
Reception Room
3.90m x 3.45m (12' 10" x 11' 4")
Pendant ceiling light, double-glazed sash windows, built-in cabinetry with alcove shelving, fireplace, radiator, wood flooring.
Bedroom
3.47m x 3.45m (11' 5" x 11' 4")
Pendant ceiling light, double-glazed sash window, built-in wardrobe, radiator, fitted carpet.
Bedroom
2.53m x 1.92m (8' 4" x 6' 4")
Pendant ceiling light, double-glazed sash window, radiator, fitted carpet.
Study
2.55m x 1.40m (8' 4" x 4' 7")
Pendant ceiling light, double-glazed window, built-in wardrobe & alcove shelving, radiator, fitted carpet.
Kitchen/ DIner
5.01m x 3.52m (16' 5" x 11' 7")
Pendant ceiling lights & spotlights, double-glazed sash windows, door the garden, granite work tops, sink, overhead fan extractor, integrated fridge/freezer & dishwasher, fireplace, radiator, tiled flooring.
Shower Room
2.55m x 1.23m (8' 4" x 4' 0")
Spotlights, frosted sash window, enclosed shower with rainfall showerhead, tiled splashback, sink, radiator, WC, tiled flooring.
OUTSIDE
Garden
Patioed garden, flowerbeds & mature trees.
