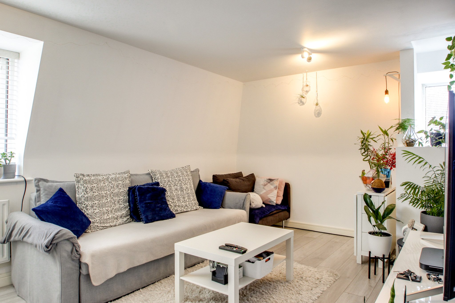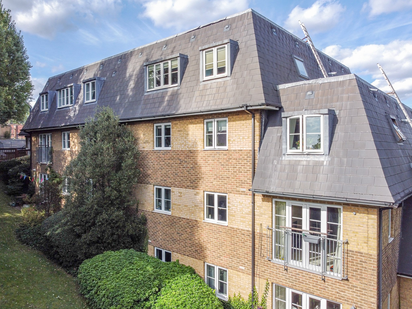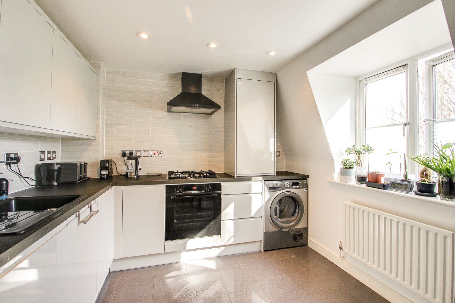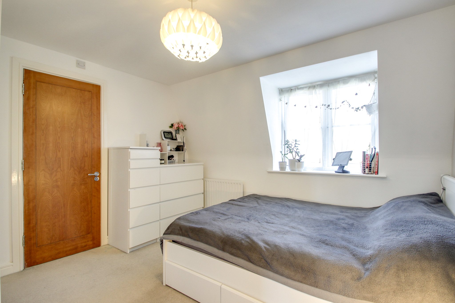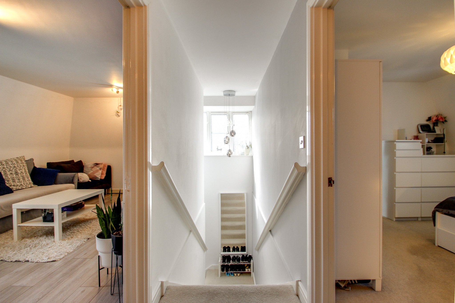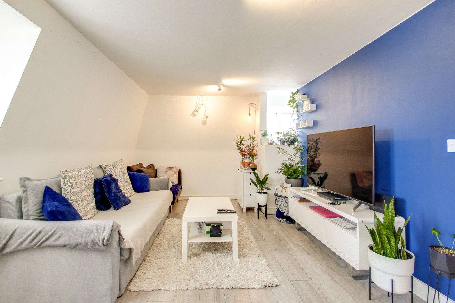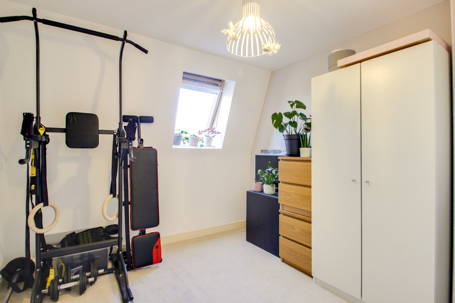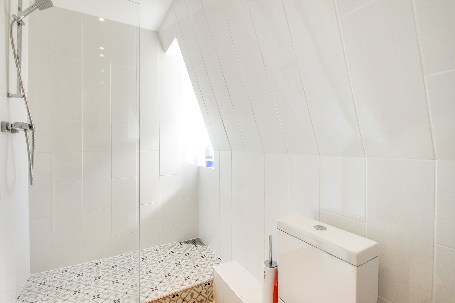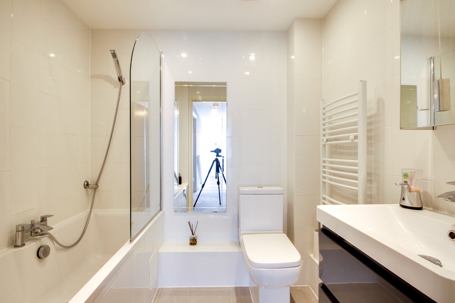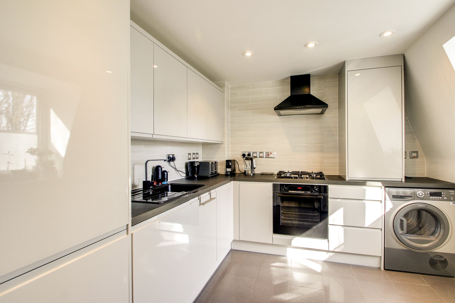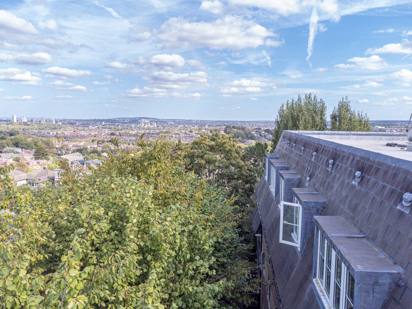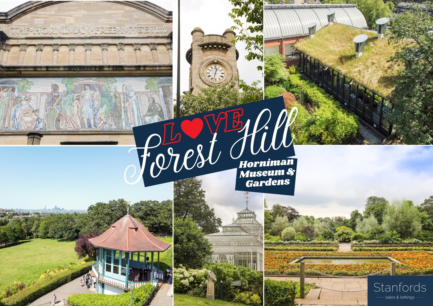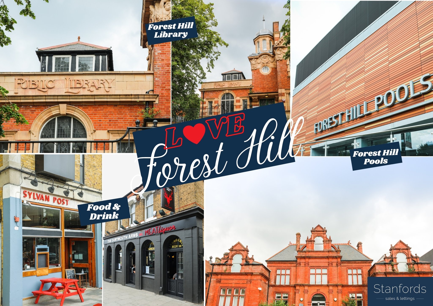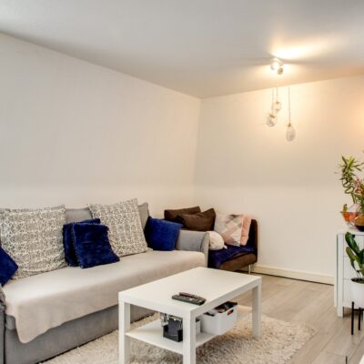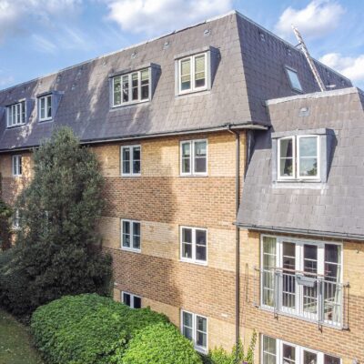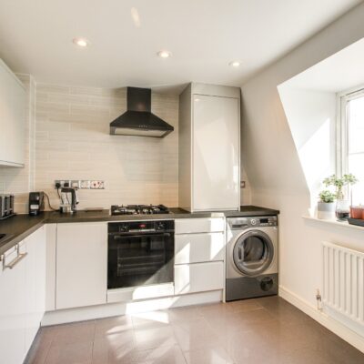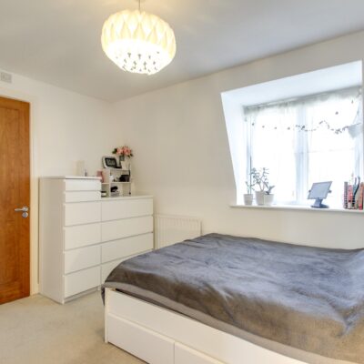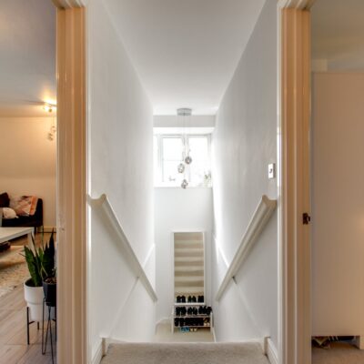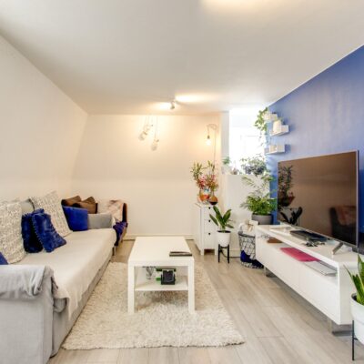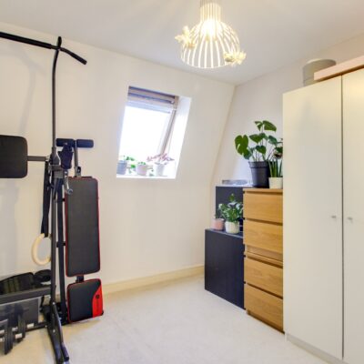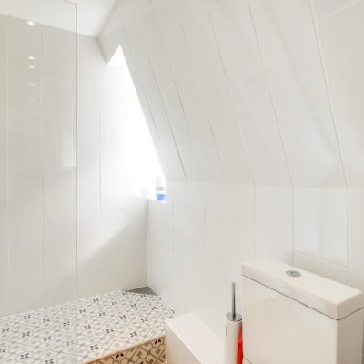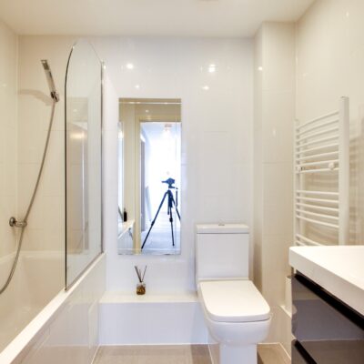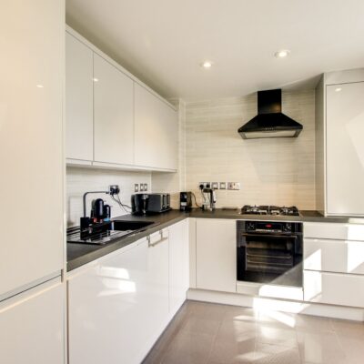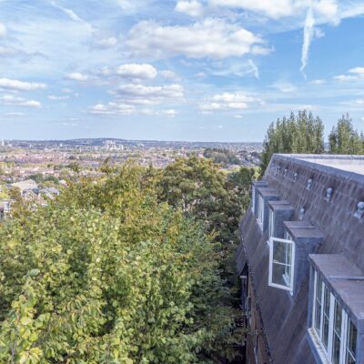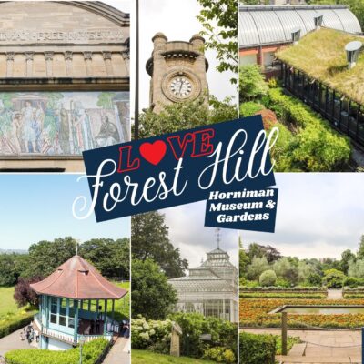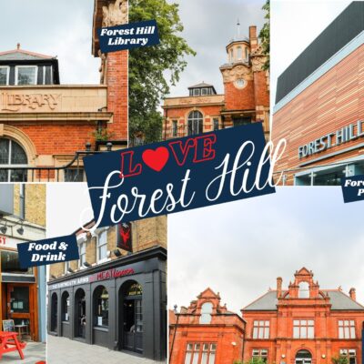Manor Way, London
Manor Way, London, SE23 3ATProperty Features
- Approx. 774sqft
- 2 Double Bedroom Maisonette
- 2 Bathrooms
- Landscaped communal gardens
- Gated off-street parking
- 0.7mi to Forest Hill & Honor Oak Pasrk Stations
Property Summary
Tucked away at the peak of Forest Hill and surrounded by landscaped communal gardens is this private gated development. Located equidistant from Forest Hill & Honor Oak Park, the property offers easy access to both town centres and provides great choices of artisan shops, coffee shops, pubs, restaurants and a variety of beautiful green spaces.
Located on the top floor, this maisonette spans over 770sqft and it has beautifully maintained by the present owners. Internally, the property features a welcoming entrance with fitted carpet, a spacious living and dining area, a contemporary kitchen with integrated appliances, 2 generous double bedrooms, one of which with en-suite and built-in wardrobe, and a modern three white-piece bathroom suite.
Externally, the property benefits from off-street parking and access to the communal gardens.
Full Details
GROUND FLOOR
Entrance Hall
Pendant light, double-glazed windows, stairs with fitted carpet leading to the first floor, fitted carpet.
FIRST FLOOR
Landing
Pendant light, fitted carpet.
Lounge/Diner
4.82m x 3.58m (15' 10" x 11' 9")
Spotlights, double-glazed window, radiator, laminate flooring.
Kitchen
3.15m x 2.90m (10' 4" x 9' 6")
Spotlights, double-glazed windows, matching base units, laminate worktops, ceramic sink with drainer, electric oven, gas hob with overhead fan extractor, integrated fridge/freezer, radiator, tiled walls & flooring.
Bedroom
3.21m x 3.21m (10' 6" x 10' 6")
Pendant light, double-glazed window, built-in wardrobe, radiator, fitted carpet.
Ensuite
2.63m x 1.50m (8' 8" x 4' 11")
Circular ceiling light, double-glazed window, walk-in shower, vanity sink unit, heated towel rail, storage cupboard, low-level WC, tiles walls & flooring.
Bedroom
2.90m x 2.59m (9' 6" x 8' 6")
Pendant light, double-glazed window, radiator, fitted carpet.
Bathroom
2.08m x 1.73m (6' 10" x 5' 8")
Spotlights, bathtub, sink basin unit, heated towel rail, WC, tiled walls & flooring.
OUTSIDE
Off-Street Parking Space
