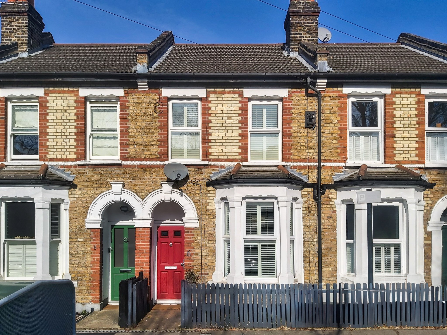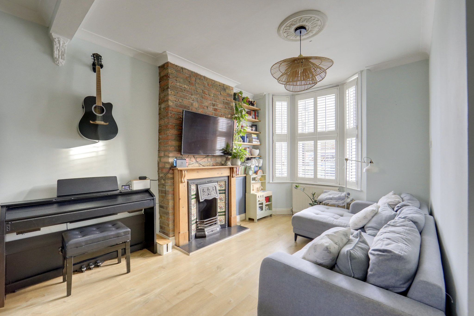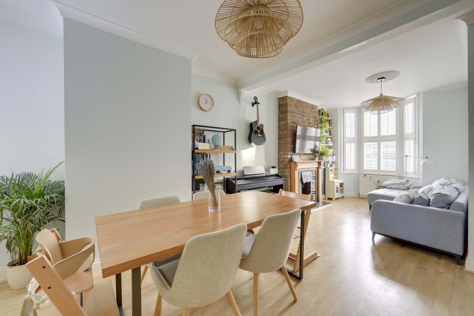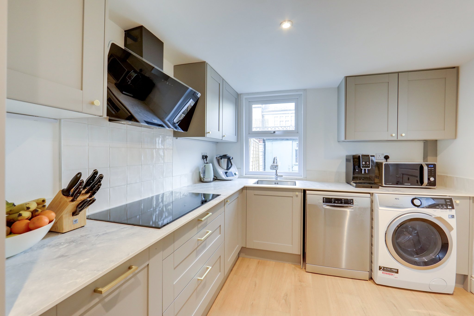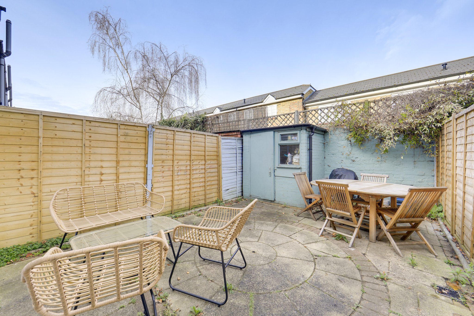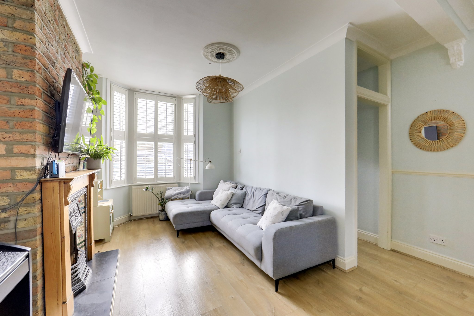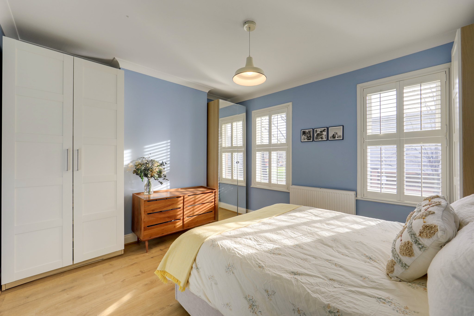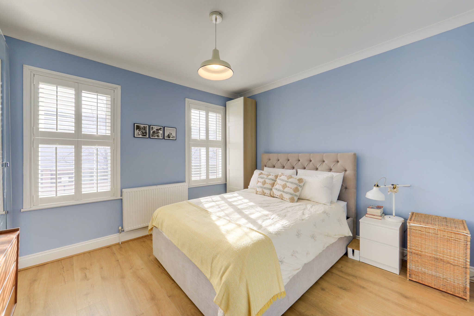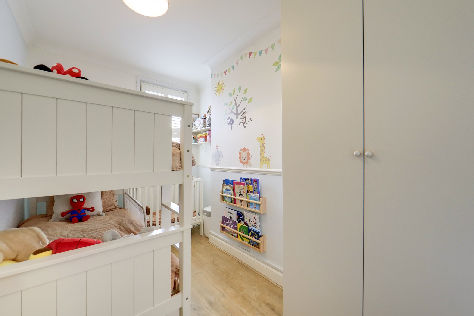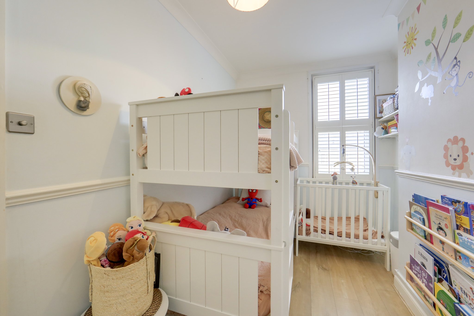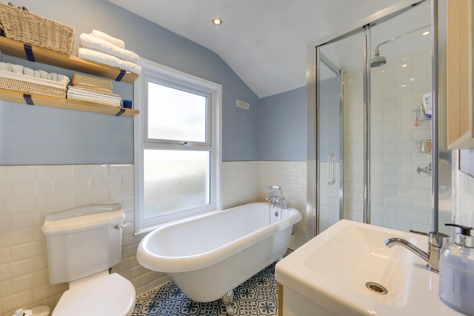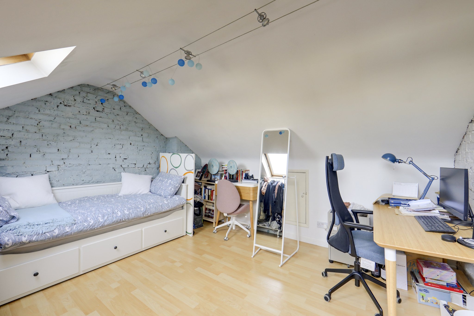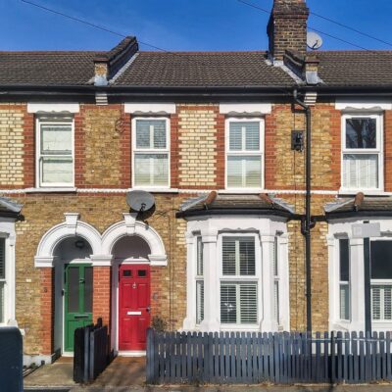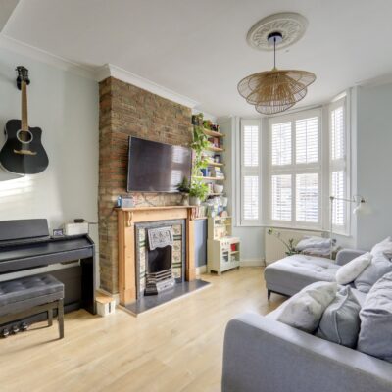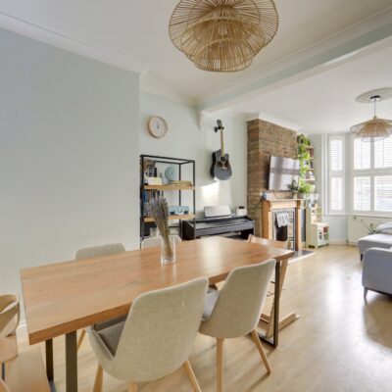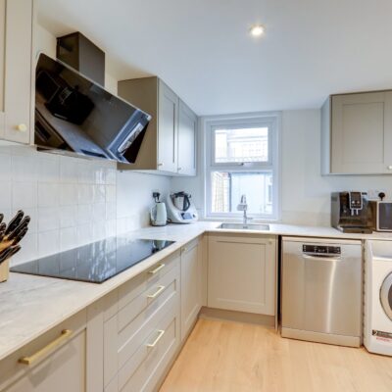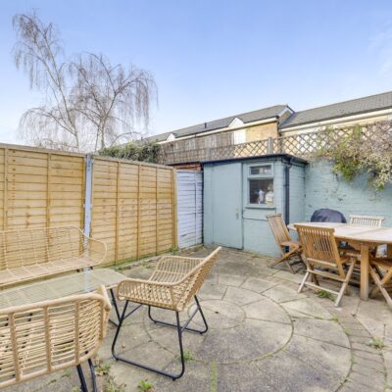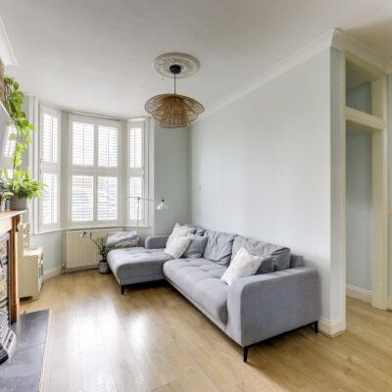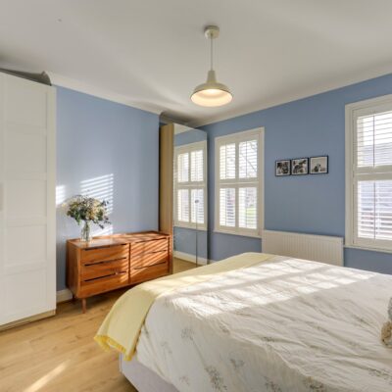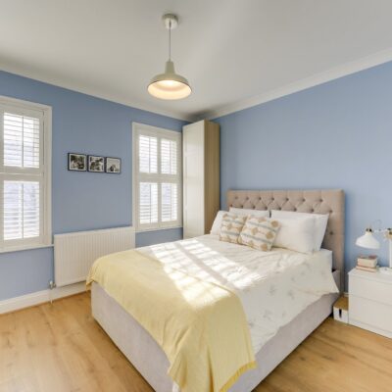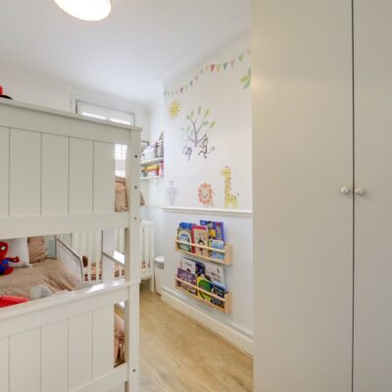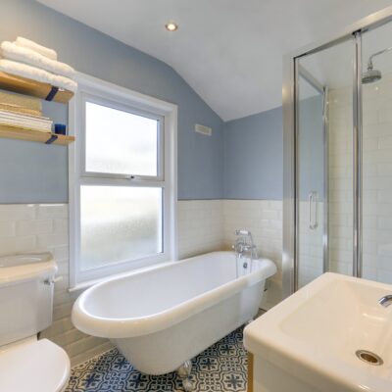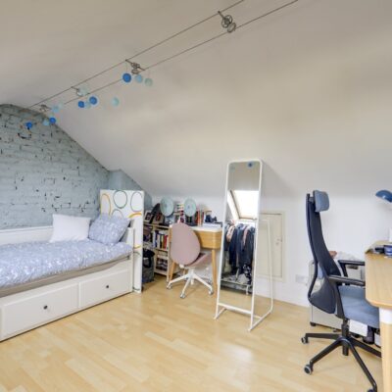Aitken Road, London
Aitken Road, London, SE6 3BGProperty Features
- Two Bed Terraced House
- Beautifully Presented Throughout
- Modern Kitchen & Bathroom
- Loft Room
- Low Maintenance Garden
- Total Area: 953sqft.
- Convenient Location
- Great Transport Links
Property Summary
Nestled on Aitken Road, a quiet no-through street, this beautifully presented brick-fronted home is perfect for buyers seeking a move-in-ready property.
The ground floor features a spacious double reception room with bay windows, a charming period fireplace, and ample space for lounging and dining. This flows seamlessly into the sleek, contemporary kitchen. From here, step out to the paved garden, an ideal space for alfresco dining and relaxing in the sun. Upstairs, the first floor offers two bedrooms and a luxurious bathroom, complete with a freestanding roll-top tub and a walk-in shower. The bright loft room provides versatile additional space, perfect for use as a home office or an occasional guest room.
Conveniently located, the property is within easy reach of Catford and Bellingham stations, offering quick links to Central London. The vibrant local area boasts independent shops, supermarkets, a 24-hour gym, and a variety of cafes and restaurants. Outdoor enthusiasts will enjoy nearby green spaces like Beckenham Place Park and the Waterlink Way, a favourite for walking and cycling.
Tenure: Freehold | Council Tax: Lewisham band C
Full Details
Ground Floor
Lounge
9' 7" x 9' 5" (2.92m x 2.87m)
Double-glazed bay windows, plantation shutters, pendant ceiling light, fireplace, radiator, laminate wood flooring.
Dining Room
13' 11" x 13' 2" (4.24m x 4.01m)
Double-glazed window, plantation shutters, pendant ceiling light, radiator, laminate wood flooring.
Kitchen
12' 0" x 8' 11" (3.66m x 2.72m)
Double-glazed windows and door to garden, inset ceiling spotlights, fitted kitchen units, sink with mixer tap, plumbing for dishwasher and washing machine, integrated oven, electric hob and extractor hood, laminate wood flooring.
First Floor
Bedroom
13' 2" x 11' 5" (4.01m x 3.48m)
Double-glazed windows, plantation shutters, pendant ceiling light, radiator, laminate wood flooring.
Bedroom
11' 8" x 7' 4" (3.56m x 2.24m)
Double-glazed window, plantation shutters, pendant ceiling light, radiator, laminate wood flooring.
Bathroom
8' 11" x 6' 10" (2.72m x 2.08m)
Double-glazed window, inset ceiling spotlights, freestanding roll top bathtub, walk-in shower, washbasin on vanity unit, WC, heated towel rail, tile flooring.
Second Floor
Loft Room
Velux roof windows, track ceiling lights, eaves storage, laminate wood flooring.
Outside
Loft Room
13' 3" x 11' 8" (4.04m x 3.56m)
Paved garden with brick storage shed.
